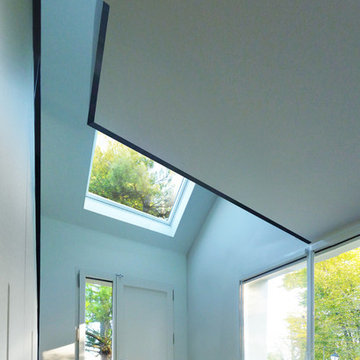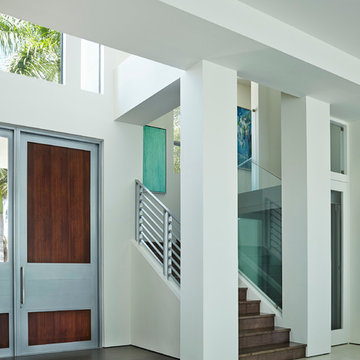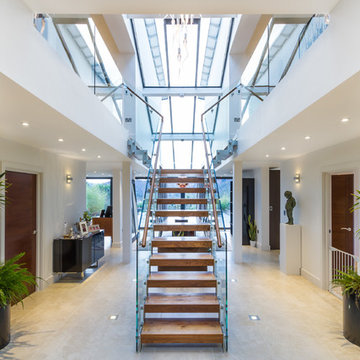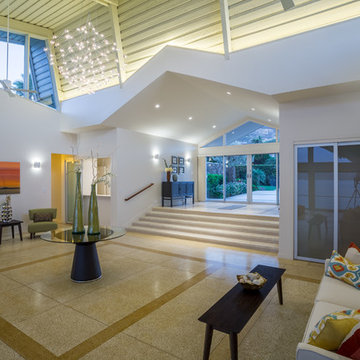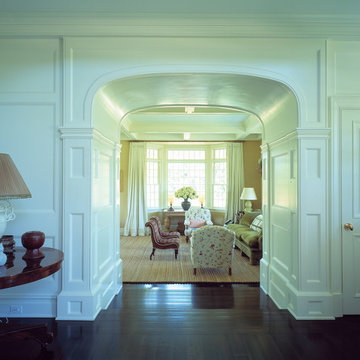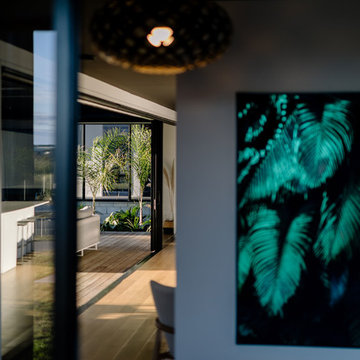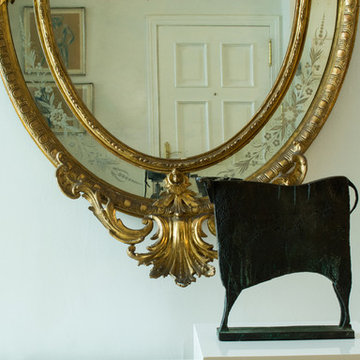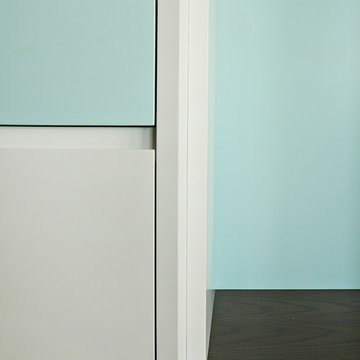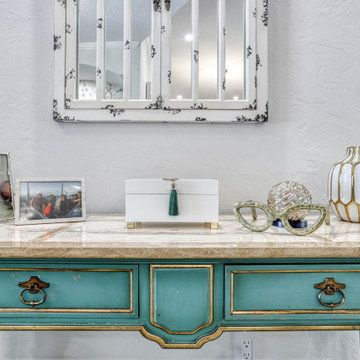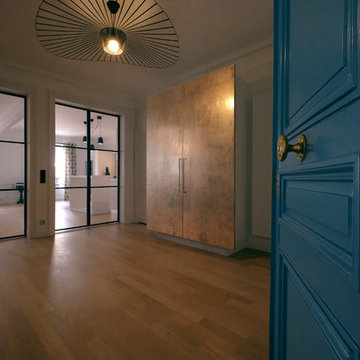ターコイズブルーのコンテンポラリースタイルの玄関 (白い壁) の写真
絞り込み:
資材コスト
並び替え:今日の人気順
写真 41〜60 枚目(全 84 枚)
1/4
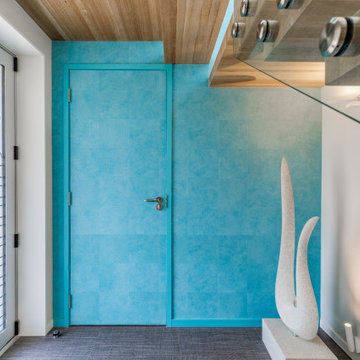
The entrance door really makes an impact. The glass received a customised print using the latest direct-on-glass digital printing technology.
The koru pattern is a welcoming symbol of unfolding.
The feature wallpaper is Elitis Wallpaper Natives Maori. It runs floor to ceiling over two stories and provides the tone for the upstairs areas.
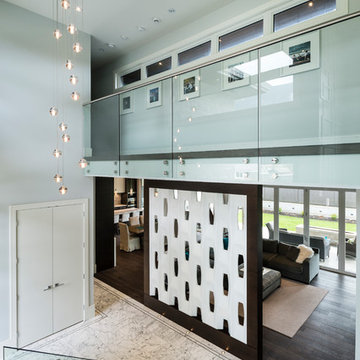
The objective was to create a warm neutral space to later customize to a specific colour palate/preference of the end user for this new construction home being built to sell. A high-end contemporary feel was requested to attract buyers in the area. An impressive kitchen that exuded high class and made an impact on guests as they entered the home, without being overbearing. The space offers an appealing open floorplan conducive to entertaining with indoor-outdoor flow.
Due to the spec nature of this house, the home had to remain appealing to the builder, while keeping a broad audience of potential buyers in mind. The challenge lay in creating a unique look, with visually interesting materials and finishes, while not being so unique that potential owners couldn’t envision making it their own. The focus on key elements elevates the look, while other features blend and offer support to these striking components. As the home was built for sale, profitability was important; materials were sourced at best value, while retaining high-end appeal. Adaptations to the home’s original design plan improve flow and usability within the kitchen-greatroom. The client desired a rich dark finish. The chosen colours tie the kitchen to the rest of the home (creating unity as combination, colours and materials, is repeated throughout).
Photos- Paul Grdina
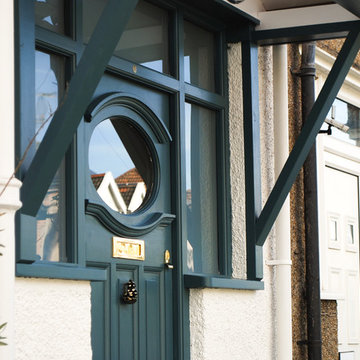
The client wanted to replace a solid UPVC door with a reclaimed door, sympathetic to the 1920s era house and with additional glazing that would afford privacy whilst flooding the hallway with light. A bespoke frame surround was made, with obscured double-glazed panels. After fitting the vintage door and ironmongery, we worked with the client to create a one-off design for a porch canopy. Precise measurements meant avoiding the expense of re-siting service pipes, with great care taken to achieve the correct proportions of a welcoming entrance to the home.
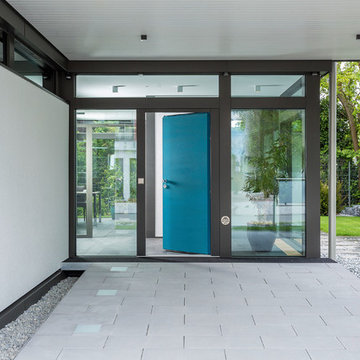
HUF HAUS GmbH u. Co.KG
他の地域にある広いコンテンポラリースタイルのおしゃれな玄関 (白い壁、セラミックタイルの床、青いドア、グレーの床) の写真
他の地域にある広いコンテンポラリースタイルのおしゃれな玄関 (白い壁、セラミックタイルの床、青いドア、グレーの床) の写真
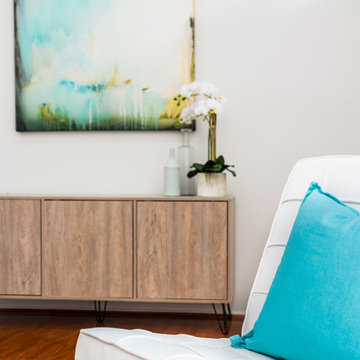
Francois Haasbroek
ニューカッスルにある低価格の小さなコンテンポラリースタイルのおしゃれな玄関ロビー (白い壁、ラミネートの床、白いドア、茶色い床) の写真
ニューカッスルにある低価格の小さなコンテンポラリースタイルのおしゃれな玄関ロビー (白い壁、ラミネートの床、白いドア、茶色い床) の写真
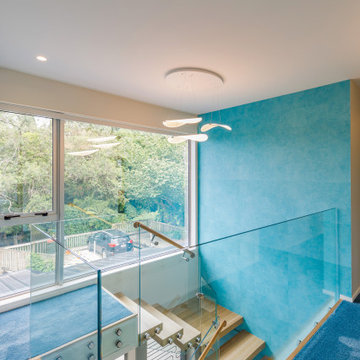
The feature wallpaper is Elitis Wallpaper Natives Maori. It runs floor to ceiling over two stories. The wallpaper reflects Oceania.
The Diphy_P3 Pendant by Grok looks like sea creatures swaying and floating.
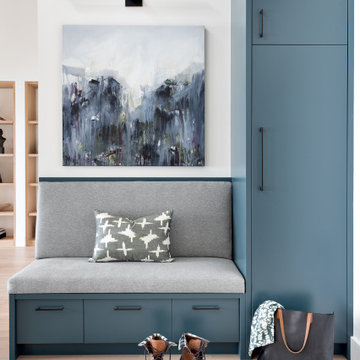
The new owners of this 1974 Post and Beam home originally contacted us for help furnishing their main floor living spaces. But it wasn’t long before these delightfully open minded clients agreed to a much larger project, including a full kitchen renovation. They were looking to personalize their “forever home,” a place where they looked forward to spending time together entertaining friends and family.
In a bold move, we proposed teal cabinetry that tied in beautifully with their ocean and mountain views and suggested covering the original cedar plank ceilings with white shiplap to allow for improved lighting in the ceilings. We also added a full height panelled wall creating a proper front entrance and closing off part of the kitchen while still keeping the space open for entertaining. Finally, we curated a selection of custom designed wood and upholstered furniture for their open concept living spaces and moody home theatre room beyond.
* This project has been featured in Western Living Magazine.
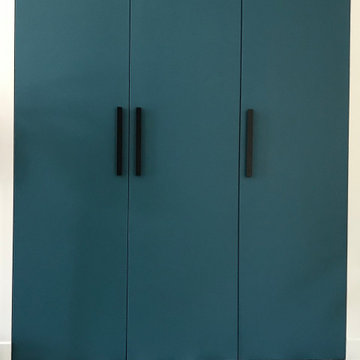
Projet de rénovation intégrale d'une maison. Accompagnement pour la sélection de l'ensemble des revêtements et couleur afin de donner un nouveau visage et lumière à chaque pièce. L'envie des motifs classiques et géométriques se marient parfaitement bien avec les camaïeux des bleus et pastel. Le sol en hexagone tricolore dans le gris et rose pâle de la cuisine est contrasté avec les matériaux nobles et naturels tels que le granit noir du Zimbabwe, l'acajou, les façades blanches et la structure en métal noire de la verrière.
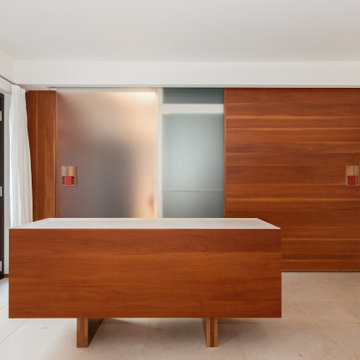
Ingresso. In primo piano una consolle in mogano ne definisce il perimetro.
Una porta in vetro traslucido nasconde il portoncino blindato, mentre sulla destra una porta scorrevole permette l'accesso al servizio.
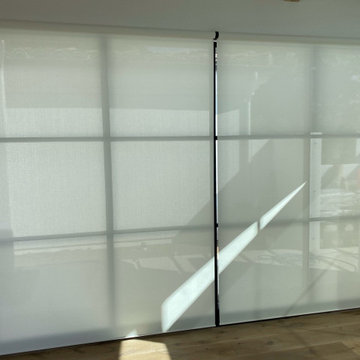
Palladiom Shades for Entry
サンディエゴにあるラグジュアリーな中くらいなコンテンポラリースタイルのおしゃれな玄関ロビー (白い壁、淡色無垢フローリング、茶色い床) の写真
サンディエゴにあるラグジュアリーな中くらいなコンテンポラリースタイルのおしゃれな玄関ロビー (白い壁、淡色無垢フローリング、茶色い床) の写真
ターコイズブルーのコンテンポラリースタイルの玄関 (白い壁) の写真
3
