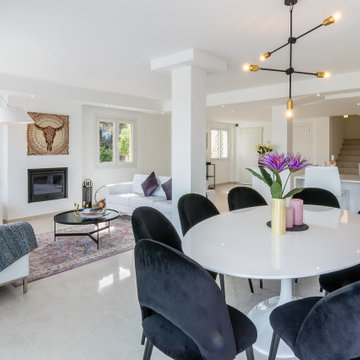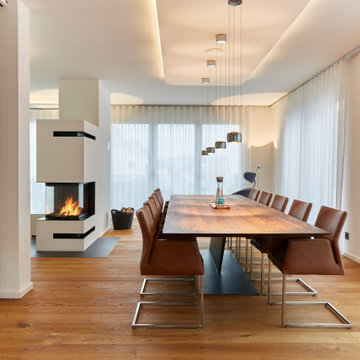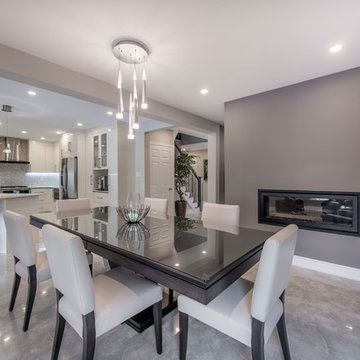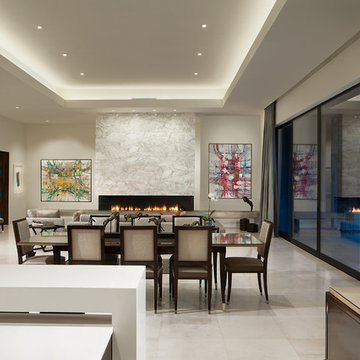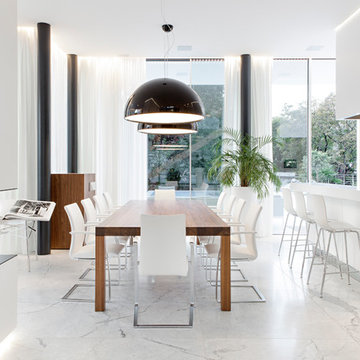コンテンポラリースタイルのダイニング (全タイプの暖炉まわり、レンガの床、大理石の床、塗装フローリング、畳) の写真
絞り込み:
資材コスト
並び替え:今日の人気順
写真 1〜20 枚目(全 170 枚)
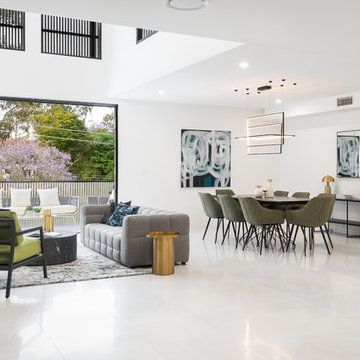
Peter Taylor
ブリスベンにあるラグジュアリーなコンテンポラリースタイルのおしゃれなLDK (白い壁、大理石の床、標準型暖炉、石材の暖炉まわり、白い床) の写真
ブリスベンにあるラグジュアリーなコンテンポラリースタイルのおしゃれなLDK (白い壁、大理石の床、標準型暖炉、石材の暖炉まわり、白い床) の写真
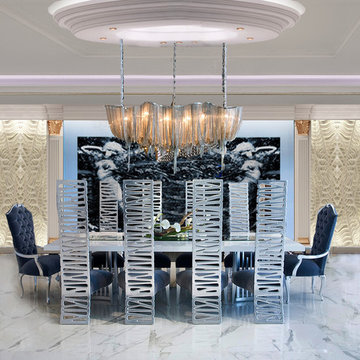
Sophistication on it essence
Gabrielle del Cid Luxury Interiors
他の地域にあるラグジュアリーな巨大なコンテンポラリースタイルのおしゃれなLDK (白い壁、大理石の床、両方向型暖炉、石材の暖炉まわり) の写真
他の地域にあるラグジュアリーな巨大なコンテンポラリースタイルのおしゃれなLDK (白い壁、大理石の床、両方向型暖炉、石材の暖炉まわり) の写真
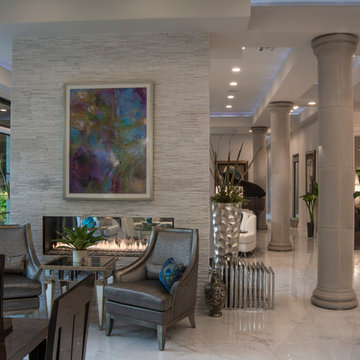
Ann Sherman
オクラホマシティにあるラグジュアリーな広いコンテンポラリースタイルのおしゃれなダイニングキッチン (白い壁、大理石の床、両方向型暖炉、石材の暖炉まわり) の写真
オクラホマシティにあるラグジュアリーな広いコンテンポラリースタイルのおしゃれなダイニングキッチン (白い壁、大理石の床、両方向型暖炉、石材の暖炉まわり) の写真
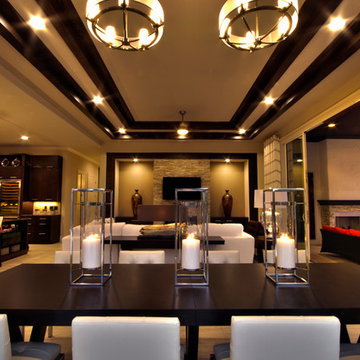
Palazzo Lago: Canin Associates custom home in Orlando, FL. The Palazzo Lago home is a an award-winning combination of classic and cool. The home is designed to maximize indoor/outdoor living with an everyday living space that opens completely to the outdoors with sliding glass doors. An oversized state-of-the-art kitchen at it’s heart. Canin Associates provided the architectural design and landscape architecture for the home. Photo: Bachmann & Associates.

Large open dining room with high ceiling and stone columns. The cocktail area at the end, and mahogany table with Dakota Jackson chairs.
Photo: Mark Boisclair
Contractor: Manship Builder
Architect: Bing Hu
Interior Design: Susan Hersker and Elaine Ryckman.
Project designed by Susie Hersker’s Scottsdale interior design firm Design Directives. Design Directives is active in Phoenix, Paradise Valley, Cave Creek, Carefree, Sedona, and beyond.
For more about Design Directives, click here: https://susanherskerasid.com/
To learn more about this project, click here: https://susanherskerasid.com/desert-contemporary/
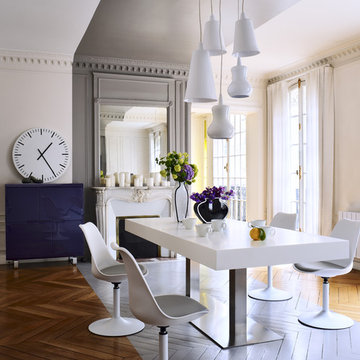
ストラスブールにあるラグジュアリーな広いコンテンポラリースタイルのおしゃれな独立型ダイニング (ベージュの壁、標準型暖炉、石材の暖炉まわり、塗装フローリング) の写真

La sala da pranzo, tra la cucina e il salotto è anche il primo ambiente che si vede entrando in casa. Un grande tavolo con piano in vetro che riflette la luce e il paesaggio esterno con lampada a sospensione di Vibia.
Un mobile libreria separa fisicamente come un filtro con la zona salotto dove c'è un grande divano ad L e un sistema di proiezione video e audio.
I colori come nel resto della casa giocano con i toni del grigio e elemento naturale del legno,

This view from the bar shows the pool house, with ample seating for relaxing or dining, a large screen television, extensive counters, a beer tap, linear fireplace and kitchen.
photo: Mike Heacox / Luciole Design
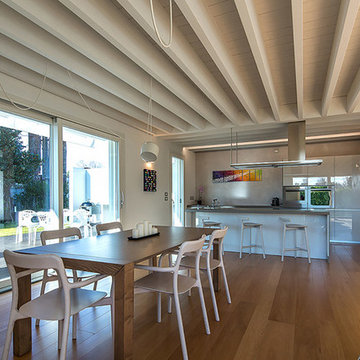
Il pranzo e la cucina si fondono in un continuo.
他の地域にある高級な中くらいなコンテンポラリースタイルのおしゃれなLDK (白い壁、塗装フローリング、吊り下げ式暖炉、漆喰の暖炉まわり、茶色い床) の写真
他の地域にある高級な中くらいなコンテンポラリースタイルのおしゃれなLDK (白い壁、塗装フローリング、吊り下げ式暖炉、漆喰の暖炉まわり、茶色い床) の写真

Ce duplex de 100m² en région parisienne a fait l’objet d’une rénovation partielle par nos équipes ! L’objectif était de rendre l’appartement à la fois lumineux et convivial avec quelques touches de couleur pour donner du dynamisme.
Nous avons commencé par poncer le parquet avant de le repeindre, ainsi que les murs, en blanc franc pour réfléchir la lumière. Le vieil escalier a été remplacé par ce nouveau modèle en acier noir sur mesure qui contraste et apporte du caractère à la pièce.
Nous avons entièrement refait la cuisine qui se pare maintenant de belles façades en bois clair qui rappellent la salle à manger. Un sol en béton ciré, ainsi que la crédence et le plan de travail ont été posés par nos équipes, qui donnent un côté loft, que l’on retrouve avec la grande hauteur sous-plafond et la mezzanine. Enfin dans le salon, de petits rangements sur mesure ont été créé, et la décoration colorée donne du peps à l’ensemble.
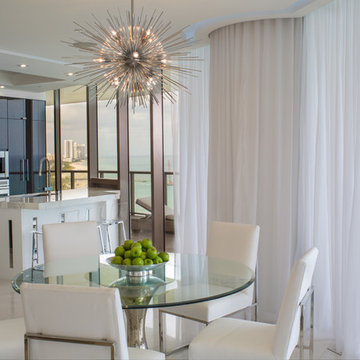
マイアミにある中くらいなコンテンポラリースタイルのおしゃれなダイニングキッチン (大理石の床、横長型暖炉、石材の暖炉まわり、白い床) の写真

Open plan living space including dining for 8 people. Bespoke joinery including wood storage, bookcase, media unit and 3D wall paneling.
ベルファストにあるラグジュアリーな広いコンテンポラリースタイルのおしゃれなLDK (緑の壁、塗装フローリング、薪ストーブ、金属の暖炉まわり、白い床、壁紙) の写真
ベルファストにあるラグジュアリーな広いコンテンポラリースタイルのおしゃれなLDK (緑の壁、塗装フローリング、薪ストーブ、金属の暖炉まわり、白い床、壁紙) の写真

ゆったりとしたダイニングテーブルに吊り型の照明で明かりのメリハリをつける
他の地域にある低価格の中くらいなコンテンポラリースタイルのおしゃれなLDK (白い壁、塗装フローリング、薪ストーブ、コンクリートの暖炉まわり、茶色い床、表し梁、塗装板張りの壁) の写真
他の地域にある低価格の中くらいなコンテンポラリースタイルのおしゃれなLDK (白い壁、塗装フローリング、薪ストーブ、コンクリートの暖炉まわり、茶色い床、表し梁、塗装板張りの壁) の写真
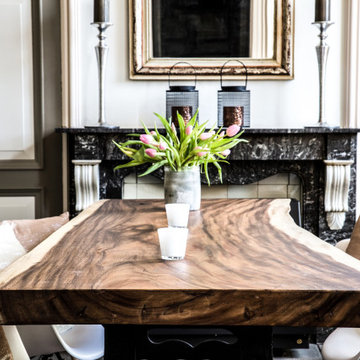
live edge table as the centrepiece as part of a successful collaboration project in london. bringing a great natural warmth and an undeniable grandeur. claim your piece of nature at standhout.com
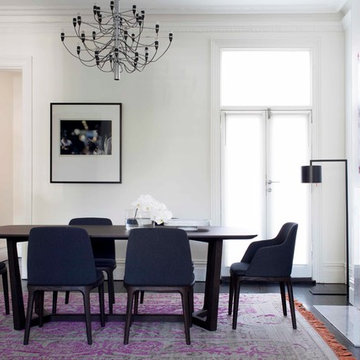
Photo: Francoise Baudet
シドニーにある小さなコンテンポラリースタイルのおしゃれなLDK (白い壁、塗装フローリング、標準型暖炉、石材の暖炉まわり) の写真
シドニーにある小さなコンテンポラリースタイルのおしゃれなLDK (白い壁、塗装フローリング、標準型暖炉、石材の暖炉まわり) の写真
コンテンポラリースタイルのダイニング (全タイプの暖炉まわり、レンガの床、大理石の床、塗装フローリング、畳) の写真
1
