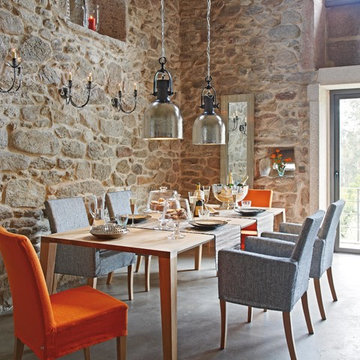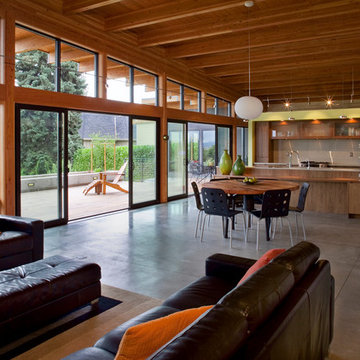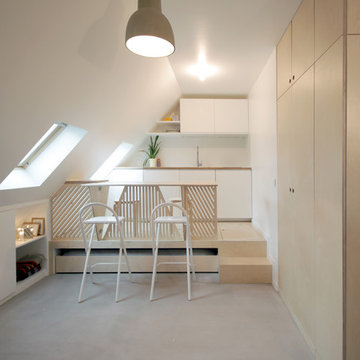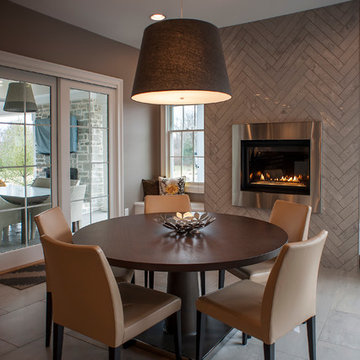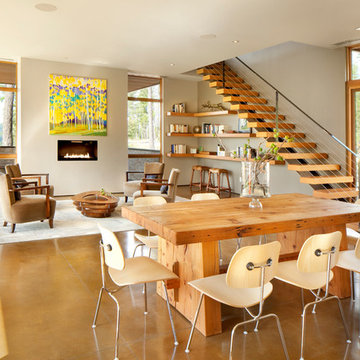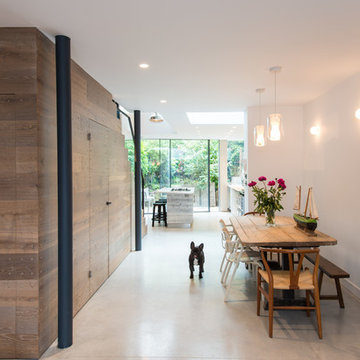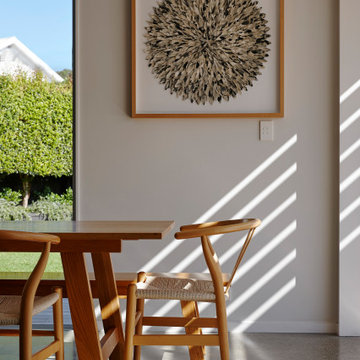ブラウンの、紫のコンテンポラリースタイルのダイニング (レンガの床、セラミックタイルの床、コンクリートの床、畳) の写真
絞り込み:
資材コスト
並び替え:今日の人気順
写真 1〜20 枚目(全 1,113 枚)

View to double-height dining room
メルボルンにあるラグジュアリーな広いコンテンポラリースタイルのおしゃれなLDK (白い壁、コンクリートの床、薪ストーブ、レンガの暖炉まわり、グレーの床、表し梁、パネル壁) の写真
メルボルンにあるラグジュアリーな広いコンテンポラリースタイルのおしゃれなLDK (白い壁、コンクリートの床、薪ストーブ、レンガの暖炉まわり、グレーの床、表し梁、パネル壁) の写真

Architect: Steven Bull, Workshop AD
Photography By: Kevin G. Smith
“Like the integration of interior with exterior spaces with materials. Like the exterior wood panel details. The interior spaces appear to negotiate the angles of the house well. Takes advantage of treetop location without ostentation.”
This project involved the redesign and completion of a partially constructed house on the Upper Hillside in Anchorage, Alaska. Construction of the underlying steel structure had ceased for more than five years, resulting in significant technical and organizational issues that needed to be resolved in order for the home to be completed. Perched above the landscape, the home stretches across the hillside like an extended tree house.
An interior atmosphere of natural lightness was introduced to the home. Inspiration was pulled from the surrounding landscape to make the home become part of that landscape and to feel at home in its surroundings. Surfaces throughout the structure share a common language of articulated cladding with walnut panels, stone and concrete. The result is a dissolved separation of the interior and exterior.
There was a great need for extensive window and door products that had the required sophistication to make this project complete. And Marvin products were the perfect fit.
MARVIN PRODUCTS USED:
Integrity Inswing French Door
Integrity Outswing French Door
Integrity Sliding French Door
Marvin Ultimate Awning Window
Marvin Ultimate Casement Window
Marvin Ultimate Sliding French Door
Marvin Ultimate Swinging French Door
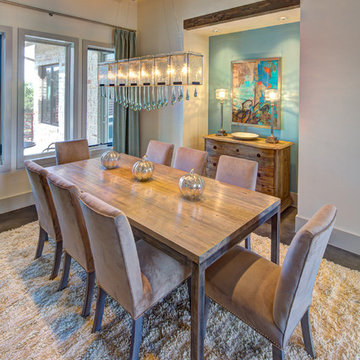
This contemporary blue, silver, and natural dining room feels light and airy with custom drapery panels, silver accessories, and beautiful contemporary lighting. We love how the accent wall and blue ceiling addsa drama to this elegant room. Photo by Johnny Stevens
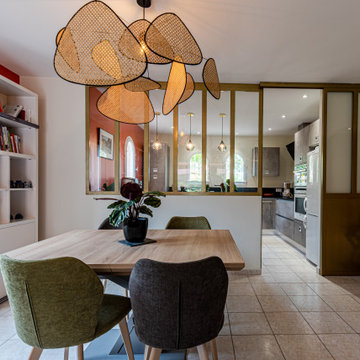
Le mur de séparation, avec la pièce à vivre, ouvert a donné place à une belle verrière sur mesure.
L'implantation du salon est inversé. La bibliothéque existante est modifiée et habille tout le pan de mur du salon.
De nouveaux points lumineux sont apportés par de belles suspensions et des spots offrent un nouveau confort dans la cuisine.
Des rangements et des meuble sur mesure sont créés. L'entrée a subi de grandes modifications.
La décoration est complétée par des fauteuils, un tapis, un banc, des patères, des tentures et des stores.
La table de salon et la console est une création d'Anne Marie Wimez pour AM Home Décoration en collaboration avec un ferronnier et un menuisier.
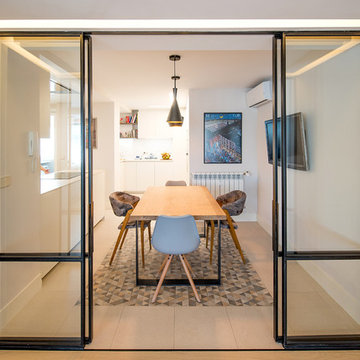
Se eliminaron los tabiques de separación entre cocina y comedor y se sustituyeron por cerramientos acristalados con puertas correderas de hierro, que permiten la entrada de luz desde la terraza hacia la zona de la cocina y que le convierten en un espacio único y personal.
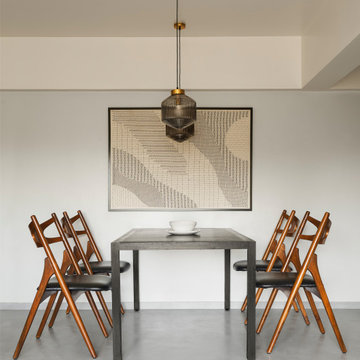
Intimate dining space for 4.
The 'fabric art' on the wall is hand-embroidered by the women of the Jat artisans community from Kutch, Gujarat
ムンバイにあるコンテンポラリースタイルのおしゃれなダイニング (グレーの壁、コンクリートの床、グレーの床) の写真
ムンバイにあるコンテンポラリースタイルのおしゃれなダイニング (グレーの壁、コンクリートの床、グレーの床) の写真
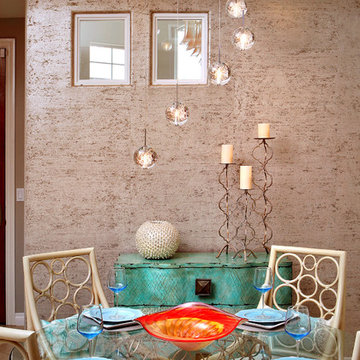
Charlie Neuman Photography
サンディエゴにあるお手頃価格の中くらいなコンテンポラリースタイルのおしゃれな独立型ダイニング (ベージュの壁、セラミックタイルの床、暖炉なし) の写真
サンディエゴにあるお手頃価格の中くらいなコンテンポラリースタイルのおしゃれな独立型ダイニング (ベージュの壁、セラミックタイルの床、暖炉なし) の写真
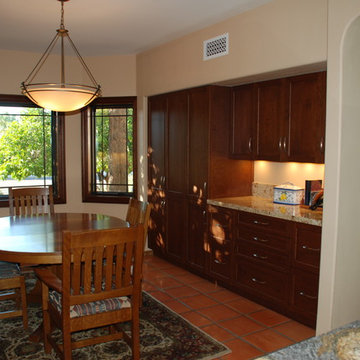
Lots of deep drawers and file drawers cleaned up the clutter that had previously inhabited this space. Building a deeper soffit let the tall cabinets run to their full height. New windows here too. Light fixture from Hubbardton Forge.
Photos by Brian J. McGarry
ブラウンの、紫のコンテンポラリースタイルのダイニング (レンガの床、セラミックタイルの床、コンクリートの床、畳) の写真
1


