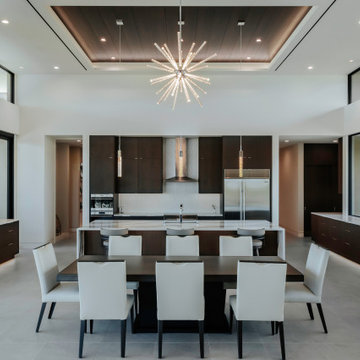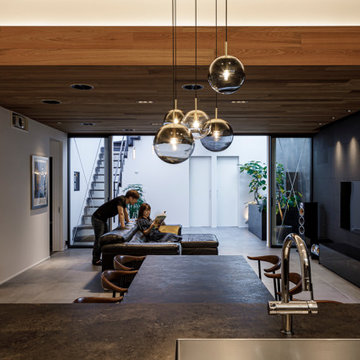コンテンポラリースタイルのLDK (板張り天井、レンガの床、磁器タイルの床、グレーの床) の写真
絞り込み:
資材コスト
並び替え:今日の人気順
写真 1〜10 枚目(全 10 枚)
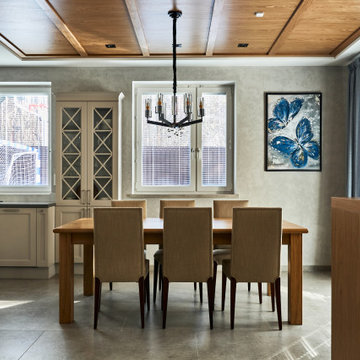
モスクワにある高級な広いコンテンポラリースタイルのおしゃれなダイニング (グレーの壁、磁器タイルの床、グレーの床、格子天井、折り上げ天井、板張り天井、青いカーテン、白い天井) の写真
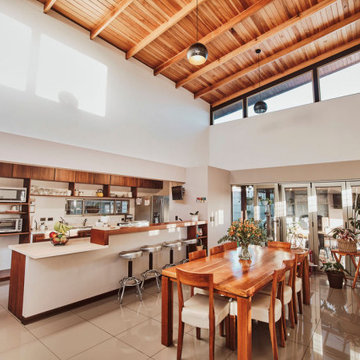
Doble altura - Artesonado - Madera - Espacio abierto
お手頃価格の中くらいなコンテンポラリースタイルのおしゃれなLDK (白い壁、磁器タイルの床、暖炉なし、グレーの床、板張り天井) の写真
お手頃価格の中くらいなコンテンポラリースタイルのおしゃれなLDK (白い壁、磁器タイルの床、暖炉なし、グレーの床、板張り天井) の写真
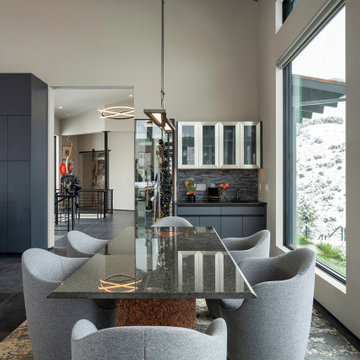
Kasia Karska Design is a design-build firm located in the heart of the Vail Valley and Colorado Rocky Mountains. The design and build process should feel effortless and enjoyable. Our strengths at KKD lie in our comprehensive approach. We understand that when our clients look for someone to design and build their dream home, there are many options for them to choose from.
With nearly 25 years of experience, we understand the key factors that create a successful building project.
-Seamless Service – we handle both the design and construction in-house
-Constant Communication in all phases of the design and build
-A unique home that is a perfect reflection of you
-In-depth understanding of your requirements
-Multi-faceted approach with additional studies in the traditions of Vaastu Shastra and Feng Shui Eastern design principles
Because each home is entirely tailored to the individual client, they are all one-of-a-kind and entirely unique. We get to know our clients well and encourage them to be an active part of the design process in order to build their custom home. One driving factor as to why our clients seek us out is the fact that we handle all phases of the home design and build. There is no challenge too big because we have the tools and the motivation to build your custom home. At Kasia Karska Design, we focus on the details; and, being a women-run business gives us the advantage of being empathetic throughout the entire process. Thanks to our approach, many clients have trusted us with the design and build of their homes.
If you’re ready to build a home that’s unique to your lifestyle, goals, and vision, Kasia Karska Design’s doors are always open. We look forward to helping you design and build the home of your dreams, your own personal sanctuary.
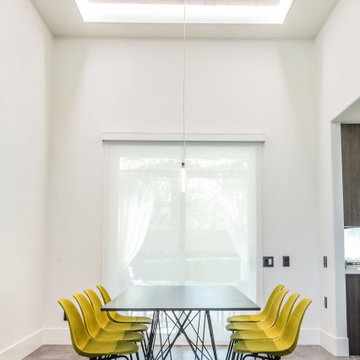
Bright and airy
ラスベガスにあるラグジュアリーな広いコンテンポラリースタイルのおしゃれなLDK (白い壁、磁器タイルの床、暖炉なし、グレーの床、板張り天井) の写真
ラスベガスにあるラグジュアリーな広いコンテンポラリースタイルのおしゃれなLDK (白い壁、磁器タイルの床、暖炉なし、グレーの床、板張り天井) の写真
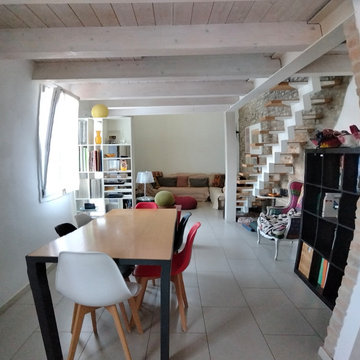
casa unifamiliare rifacimento interno trattasi di ristrutturazione completa con modifica degli spazi, e strutture in legno e acciaio , cappotto interno con riscaldamento a pavimento, casa in classe A,
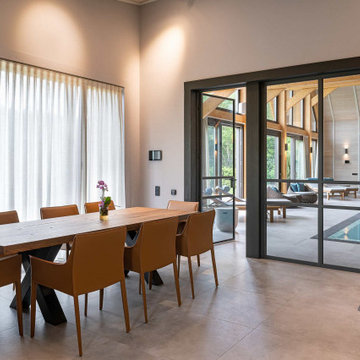
Гостиную в частном спа комплексе с бассейном отделили стеклянной сдвижной перегородкой, чтобы сформировать другой микроклимат и температурный режим, отличный от зоны бассейна. В гостиной расположили диван, телевизор и обеденную группу у окна на 8 человек.
Архитектор Александр Петунин
Интерьер Анна Полева
Строительство ПАЛЕКС дома из клееного бруса
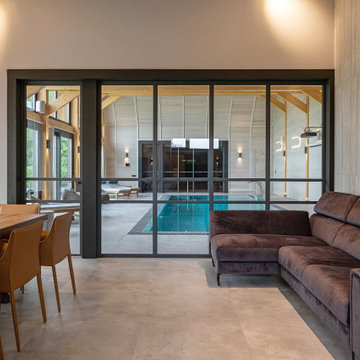
Гостиную в частном спа комплексе с бассейном отделили стеклянной сдвижной перегородкой, чтобы сформировать другой микроклимат и температурный режим, отличный от зоны бассейна. В гостиной расположили диван, телевизор и обеденную группу у окна на 8 человек.
Архитектор Александр Петунин
Интерьер Анна Полева
Строительство ПАЛЕКС дома из клееного бруса
コンテンポラリースタイルのLDK (板張り天井、レンガの床、磁器タイルの床、グレーの床) の写真
1

