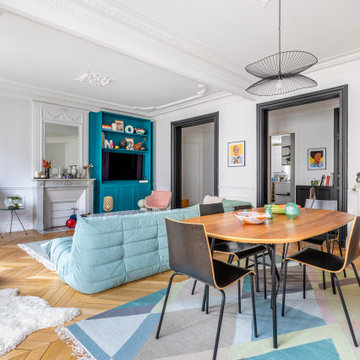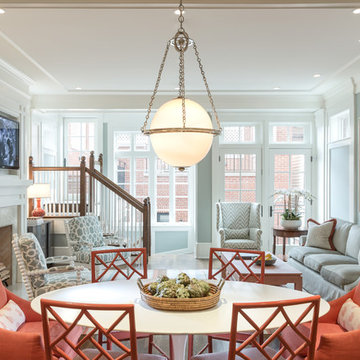低価格の、お手頃価格のコンテンポラリースタイルのダイニング (標準型暖炉、茶色い床、グレーの床) の写真
絞り込み:
資材コスト
並び替え:今日の人気順
写真 1〜20 枚目(全 247 枚)
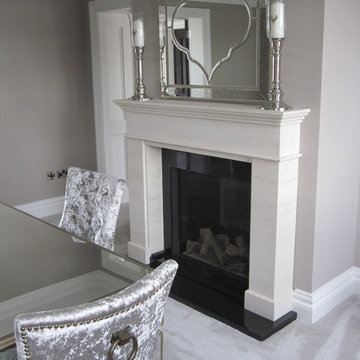
Removing the TV above the fireplace - to be replace by a stylish mirror . The fire is from the Stovax gas range and the Fireplace is from Worcester Marble. All supplied and fitted by The Heating Centre
Photo Steve Weatherall
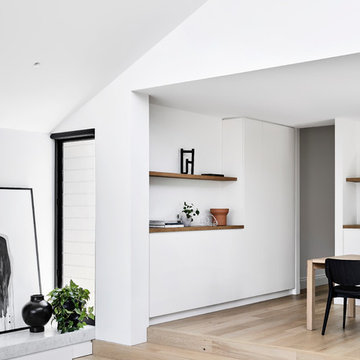
Lillie Thompson
メルボルンにあるお手頃価格の中くらいなコンテンポラリースタイルのおしゃれなダイニングキッチン (白い壁、淡色無垢フローリング、標準型暖炉、金属の暖炉まわり、茶色い床) の写真
メルボルンにあるお手頃価格の中くらいなコンテンポラリースタイルのおしゃれなダイニングキッチン (白い壁、淡色無垢フローリング、標準型暖炉、金属の暖炉まわり、茶色い床) の写真
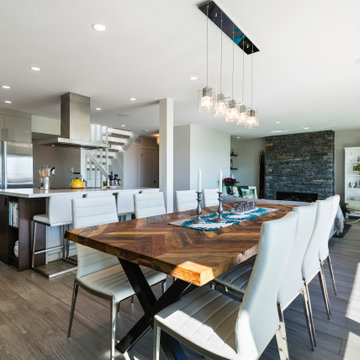
A modern, open concept space with a large rustic dining table and our stone veneer on the fireplace accent wall – West Coast Ledgestone by Pangaea® Natural Stone. The blues and browns in this stone complement the wood and white elements of this contemporary loft.
Click to learn more about this stone and how to find a dealer near you:
https://www.allthingsstone.com/us-en/product-types/natural-stone-veneer/pangaea-natural-stone/ledgestone/
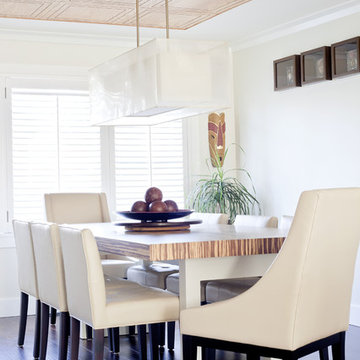
This small, but casual space was once the living room, but the flow did not make sense. Prior to the remodel, the old dining room was tucked away in a corner of the house. Guest never felt comfortable in this space. After rethinking the design and removing un necessary wall, an open concept was created between the kitchen and the dining room, only problem was that an open concept usually means contemporary, modern style. My clients love to entertain formal affairs, so it was up to me to create a formal dining room in a contemporary environment. The process was easy, by adding a header to the opening this allowed me to shape the room in a formal rectangular manner and installing contemporary crown moldings, using a symmetrical formal formula, I added wood tiles to ceiling and an over sized lighting fixture, (believe it or not I found this light fixture where they specialize in pool tables) Because of the space constraint I could not find that perfect dining room table, so back to the drawing board to design one custom made, I wanted the feel of old world charm but the lightness of clean contemporary lines. I found a product that inspired me – Bamboo plywood from Smith and Fongs Plyboo, The natural and warmth of this Leed product was the perfect attraction to this room and by creating a 3 inch thickness to the surface I was able to take a rustic material and transform it into a contemporary art piece, I even asked my mill-worker to use the balance and make a lazy-susan for the center piece of the table, this make entertaining a breeze, - no more “ can you pass the salt please” Built-ins on either side of the gas fireplace blending in with the light colors of the walls where added for extra storage and objet d’art pieces, that the home owners collected through their travels. Simple, comfortable low back leather chairs where placed. This room represents dining at its finest without feeling stuffy, yet by adding Chrystal glass wear, porcelain place setting and silk linens this room can easily entertain guests wearing evening gowns and tuxedos.
Photo by: Drew Hadley
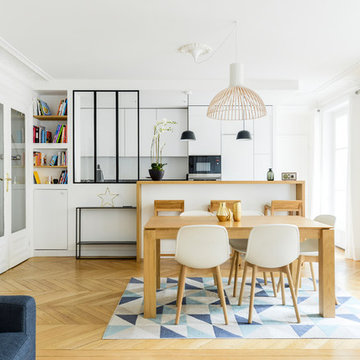
パリにあるお手頃価格の中くらいなコンテンポラリースタイルのおしゃれなLDK (白い壁、淡色無垢フローリング、茶色い床、標準型暖炉、石材の暖炉まわり) の写真
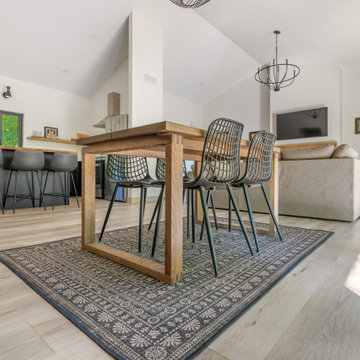
This LVP driftwood-inspired design balances overcast grey hues with subtle taupes. A smooth, calming style with a neutral undertone that works with all types of decor. With the Modin Collection, we have raised the bar on luxury vinyl plank. The result is a new standard in resilient flooring. Modin offers true embossed in register texture, a low sheen level, a rigid SPC core, an industry-leading wear layer, and so much more.

The Dining Room wall color is Sherwin Williams 6719 Gecko. This darling Downtown Raleigh Cottage is over 100 years old. The current owners wanted to have some fun in their historic home! Sherwin Williams and Restoration Hardware paint colors inside add a contemporary feel.
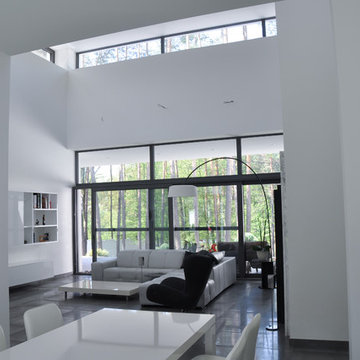
他の地域にあるお手頃価格の小さなコンテンポラリースタイルのおしゃれなダイニングキッチン (白い壁、セラミックタイルの床、標準型暖炉、石材の暖炉まわり、グレーの床) の写真
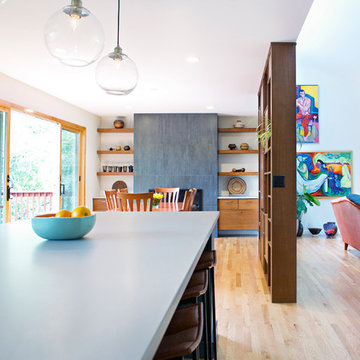
Two years before this photo shoot, a Bloomington couple came to SYI wondering whether to renovate their dated bi-level or upgrade to a new house entirely: the classic love-it-or-list-it dilemma. The whole house needed to be touched, really: bathrooms and kitchen, lighting and flooring and paint everywhere, not to mention new furniture to fill in and improve the living spaces. We spent a year with this family, considering options that were less transformative but allowed for the whole house to be upgraded, as well as options that dramatically changed the main living space but meant the rest of the house would have to wait. Meanwhile, they kept an eye out for better digs in town: a house at their price point, that met their family's needs and matched their aesthetic without major construction.
After a year of hunting, hemming and hawing: they pulled the trigger. Give us the whole enchilada in the kitchen and main living space, they said. There's no other house for us. The bathrooms and basement can wait. Make this space, where we spend all our time, a place we love to be.
Walls and ceilings came down; clerestory windows went in. A stunning 4-panel sliding door-cum-window wall replaced two separate doors in two separate rooms, and the sun streaming in now gives this house in Indiana a California-like access to the outdoors. The central custom screen does triple duty: displaying the client's objets d'art, hiding an HVAC chase, and holding up the ceiling. The gas fireplace is completely new, with custom shelving on either side. Of course, in 2017, the kitchen anchors everything. Family Central, it features custom cabinetry, honed quartz, a new window wall, and a huge island. Materials are earthy and natural, lending a warm modern effect to the space. The medium stain of the wood and overall horizontality of the design are a nod to the home's era (1967), while white cabinetry and charcoal tile provide a neutral but crisp backdrop for the family's stunning and colorful art collection.
The result: an ordinary bi-level is now an extraordinary home, unlike any other in Bloomington.
Contractor: Rusty Peterson Construction
Cabinetry: Tim Graber Furniture
Photography: Gina Rogers
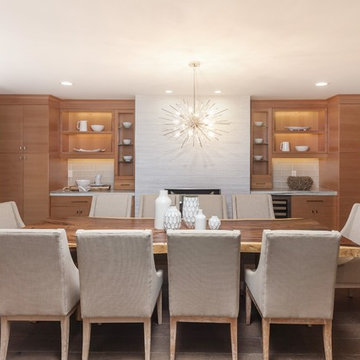
サンフランシスコにあるお手頃価格の中くらいなコンテンポラリースタイルのおしゃれな独立型ダイニング (グレーの壁、淡色無垢フローリング、標準型暖炉、コンクリートの暖炉まわり、茶色い床) の写真
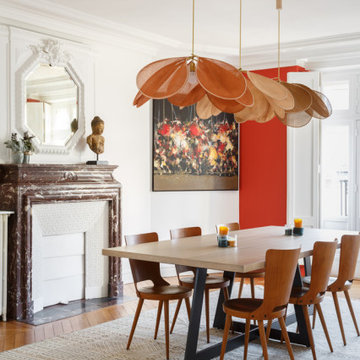
Les propriétaires ont voulu créer une atmosphère poétique et raffinée. Le contraste des couleurs apporte lumière et caractère à cet appartement. Nous avons rénové tous les éléments d'origine de l'appartement.
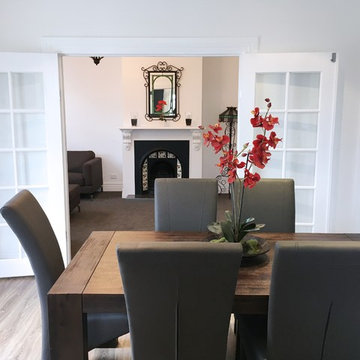
Urban Property Developers
他の地域にあるお手頃価格の中くらいなコンテンポラリースタイルのおしゃれなダイニングキッチン (白い壁、ラミネートの床、標準型暖炉、金属の暖炉まわり、茶色い床) の写真
他の地域にあるお手頃価格の中くらいなコンテンポラリースタイルのおしゃれなダイニングキッチン (白い壁、ラミネートの床、標準型暖炉、金属の暖炉まわり、茶色い床) の写真
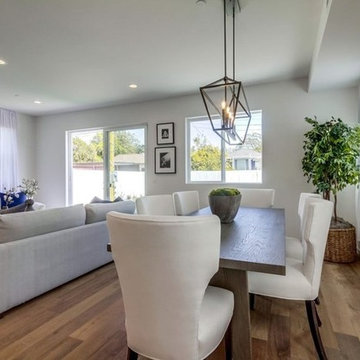
Candy
ロサンゼルスにある低価格の中くらいなコンテンポラリースタイルのおしゃれなLDK (白い壁、ラミネートの床、標準型暖炉、タイルの暖炉まわり、茶色い床) の写真
ロサンゼルスにある低価格の中くらいなコンテンポラリースタイルのおしゃれなLDK (白い壁、ラミネートの床、標準型暖炉、タイルの暖炉まわり、茶色い床) の写真
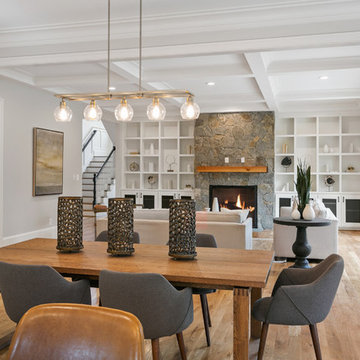
This new construction features an open concept main floor with a fireplace in the living room and family room, a fully finished basement complete with a full bath, bedroom, media room, exercise room, and storage under the garage. The second floor has a master suite, four bedrooms, five bathrooms, and a laundry room.
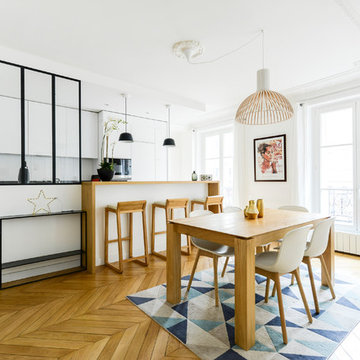
パリにあるお手頃価格の中くらいなコンテンポラリースタイルのおしゃれなLDK (白い壁、淡色無垢フローリング、標準型暖炉、石材の暖炉まわり、茶色い床) の写真
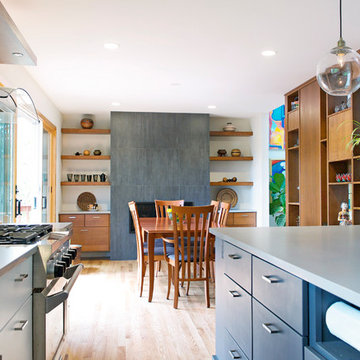
Two years before this photo shoot, a Bloomington couple came to SYI wondering whether to renovate their dated bi-level or upgrade to a new house entirely: the classic love-it-or-list-it dilemma. The whole house needed to be touched, really: bathrooms and kitchen, lighting and flooring and paint everywhere, not to mention new furniture to fill in and improve the living spaces. We spent a year with this family, considering options that were less transformative but allowed for the whole house to be upgraded, as well as options that dramatically changed the main living space but meant the rest of the house would have to wait. Meanwhile, they kept an eye out for better digs in town: a house at their price point, that met their family's needs and matched their aesthetic without major construction.
After a year of hunting, hemming and hawing: they pulled the trigger. Give us the whole enchilada in the kitchen and main living space, they said. There's no other house for us. The bathrooms and basement can wait. Make this space, where we spend all our time, a place we love to be.
Walls and ceilings came down; clerestory windows went in. A stunning 4-panel sliding door-cum-window wall replaced two separate doors in two separate rooms, and the sun streaming in now gives this house in Indiana a California-like access to the outdoors. The central custom screen does triple duty: displaying the client's objets d'art, hiding an HVAC chase, and holding up the ceiling. The gas fireplace is completely new, with custom shelving on either side. Of course, in 2017, the kitchen anchors everything. Family Central, it features custom cabinetry, honed quartz, a new window wall, and a huge island. Materials are earthy and natural, lending a warm modern effect to the space. The medium stain of the wood and overall horizontality of the design are a nod to the home's era (1967), while white cabinetry and charcoal tile provide a neutral but crisp backdrop for the family's stunning and colorful art collection.
The result: an ordinary bi-level is now an extraordinary home, unlike any other in Bloomington.
Contractor: Rusty Peterson Construction
Cabinetry: Tim Graber Furniture
Photography: Gina Rogers
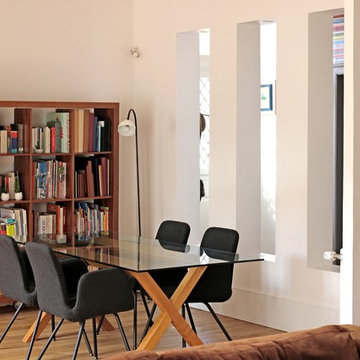
Céline Tsakyrellis
パリにあるお手頃価格の広いコンテンポラリースタイルのおしゃれなダイニング (ベージュの壁、無垢フローリング、標準型暖炉、石材の暖炉まわり、茶色い床) の写真
パリにあるお手頃価格の広いコンテンポラリースタイルのおしゃれなダイニング (ベージュの壁、無垢フローリング、標準型暖炉、石材の暖炉まわり、茶色い床) の写真
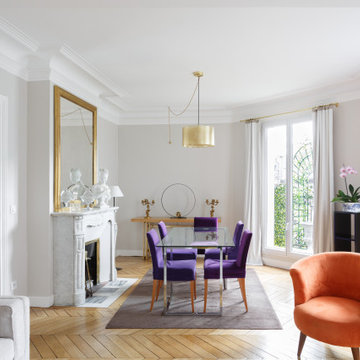
Une hauteur sous plafond, des moulures, la cheminée en pierre qui supporte un miroir d'époque, le parquet en point de Hongrie : tous ces éléments typiques de l'appartement parisien ont été twisté par le choix coloré de nos clients. On retrouve néanmoins un côté plus classique et neutre dans la salle de bain et la cuisine avec leurs effets marbrés.
低価格の、お手頃価格のコンテンポラリースタイルのダイニング (標準型暖炉、茶色い床、グレーの床) の写真
1
