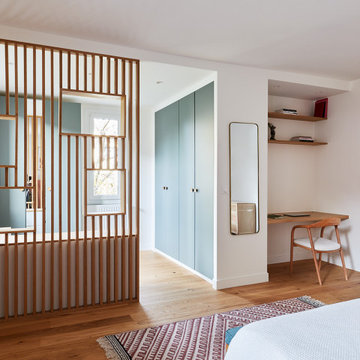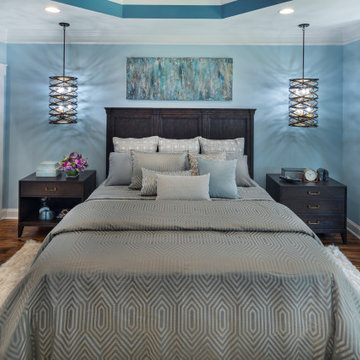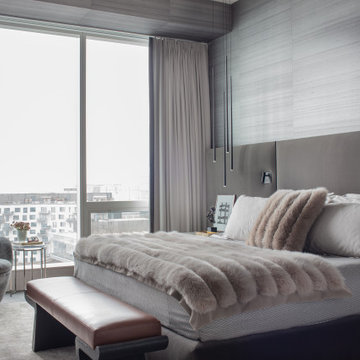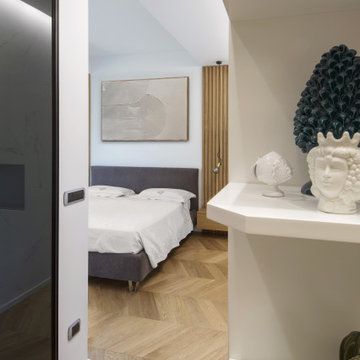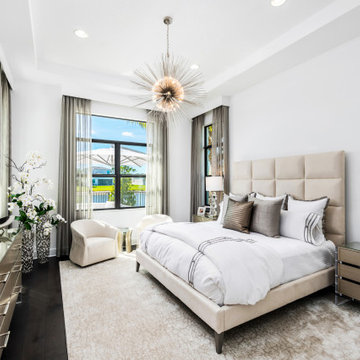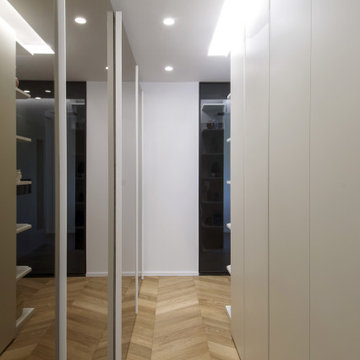広いコンテンポラリースタイルの寝室 (折り上げ天井、黒い床、茶色い床、緑の床、ピンクの床) の写真
絞り込み:
資材コスト
並び替え:今日の人気順
写真 1〜20 枚目(全 88 枚)

ヒューストンにある広いコンテンポラリースタイルのおしゃれな主寝室 (茶色い床、壁紙、グレーの壁、濃色無垢フローリング、折り上げ天井、グレーとブラウン) のレイアウト
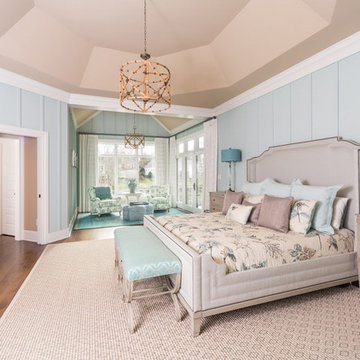
Cozy Inviting Master - Wall Treatment Custom applied horizontal slats to give the room a cottage feel. Two unique rugs separate the sleeping and sitting areas yet give a cohesive warm feel to the room
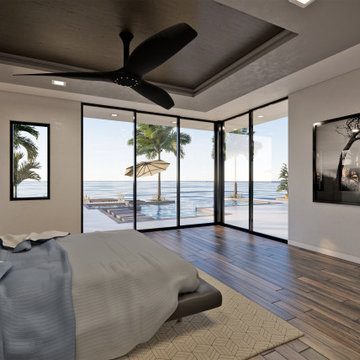
This spec home investor came to DSA with a unique challenge: to create a residence that could be sold for 8-10 million dollars on a 2-3 million dollar construction budget. The investor gave the design team complete creative control on the project, giving way to an opportunity for the team to pursue anything and everything as long as it fit in the construction budget. Out of this challenge was born a stunning modern/contemporary home that carries an atmosphere that is both luxurious and comfortable. The residence features a first floor owners’ suite, study, glass lined wine cellar, entertainment retreat, spacious great room, pool deck & lanai, bonus room, terrace, and five upstairs bedrooms. The lot chosen for the home sits on the beautiful St. Petersburg waterfront, and Designers made sure to take advantage of this at every angle of the home, creating sweeping views that flow between the exterior and interior spaces. The home boasts wide open spaces created by long-span trusses, and floor to ceiling glass and windows that promote natural light throughout the home. The living spaces in the home flow together as part of one contiguous interior space, reflecting a more casual and relaxed way of life.
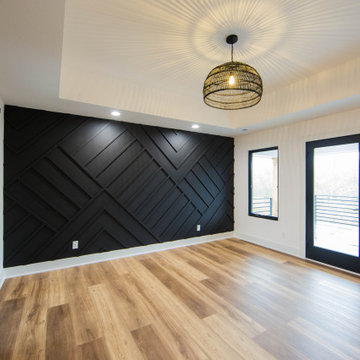
The master bedroom features a dedicated balcony adding to the rooms living space.
インディアナポリスにある広いコンテンポラリースタイルのおしゃれな客用寝室 (白い壁、無垢フローリング、茶色い床、折り上げ天井、板張り壁) のレイアウト
インディアナポリスにある広いコンテンポラリースタイルのおしゃれな客用寝室 (白い壁、無垢フローリング、茶色い床、折り上げ天井、板張り壁) のレイアウト
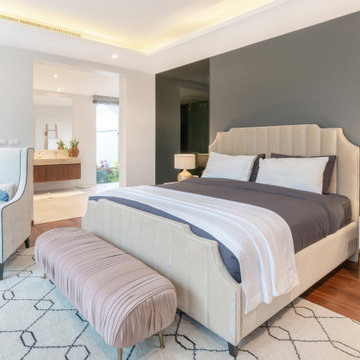
A highly simplistic approach to a single bed & bath addition paying homage to the existing beautiful residential architecture. Immense bay doors and windows wrapping the corner framed spectacular views of the small urban backyard and pool.
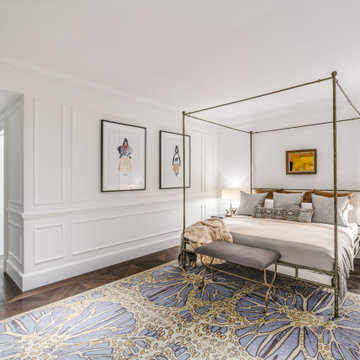
Recently, together with the team at Luxury Marketing House London, I had the pleasure to document the incredible interiors at 1 Palace Street in London. Some of the images managed to make their way to The National News, The Telegraph and Prime Resi!
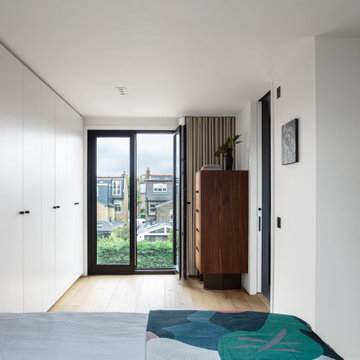
The remodelling of the attic space with a mansard roof extension affords the property a large Master Bedroom with En-Suite Bathroom.
To visually enlarge the limited floor space available the door into the bedroom is moved to the floor below and a glass balustrade is used to separate the stairwell.
Furthermore, the all -white interior approach is applied here with the intent of giving the impression of a space larger than it actually is.
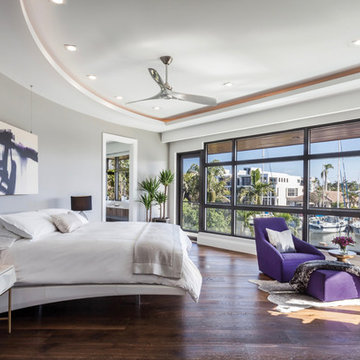
タンパにある広いコンテンポラリースタイルのおしゃれな主寝室 (グレーの壁、濃色無垢フローリング、茶色い床、暖炉なし、折り上げ天井)
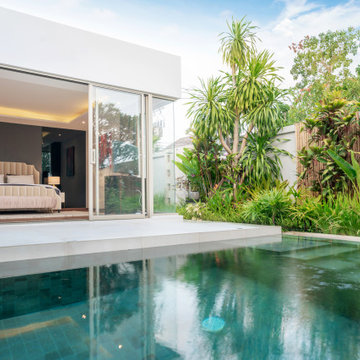
A highly simplistic approach to a single bed & bath addition paying homage to the existing beautiful residential architecture. Immense bay doors and windows wrapping the corner framed spectacular views of the small urban backyard and pool.
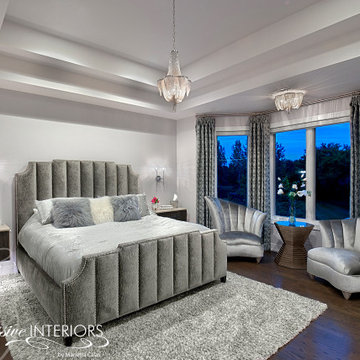
Contemporary Master Suite
シカゴにある広いコンテンポラリースタイルのおしゃれな主寝室 (グレーの壁、濃色無垢フローリング、暖炉なし、茶色い床、折り上げ天井) のインテリア
シカゴにある広いコンテンポラリースタイルのおしゃれな主寝室 (グレーの壁、濃色無垢フローリング、暖炉なし、茶色い床、折り上げ天井) のインテリア
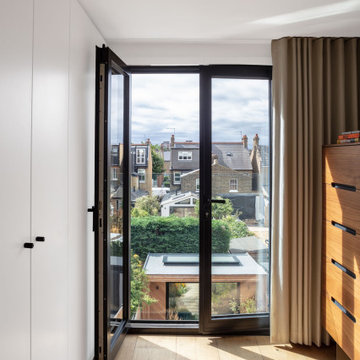
The remodelling of the attic space with a mansard roof extension affords the property a large Master Bedroom with En-Suite Bathroom.
To visually enlarge the limited floor space available the door into the bedroom is moved to the floor below and a glass balustrade is used to separate the stairwell.
Furthermore, the all -white interior approach is applied here with the intent of giving the impression of a space larger than it actually is.
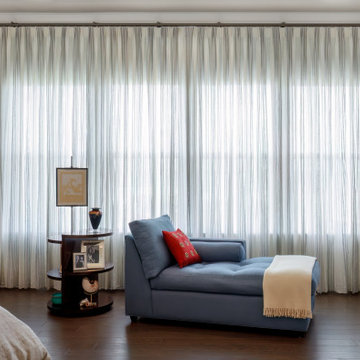
An existing sectional component was reupholstered and reused in this large main bedroom space. Floor to ceiling and wall to wall drapery add warmth and texture to the room.
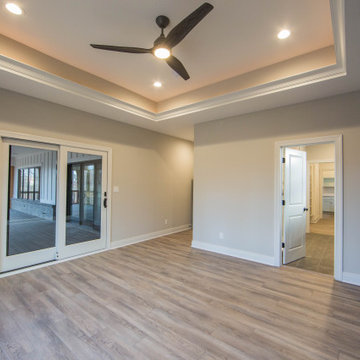
The Master Bedroom is full of features! Tray ceilings, a dramatic accent wall and access to the home's rear patio.
インディアナポリスにある広いコンテンポラリースタイルのおしゃれな主寝室 (ベージュの壁、無垢フローリング、茶色い床、折り上げ天井) のインテリア
インディアナポリスにある広いコンテンポラリースタイルのおしゃれな主寝室 (ベージュの壁、無垢フローリング、茶色い床、折り上げ天井) のインテリア
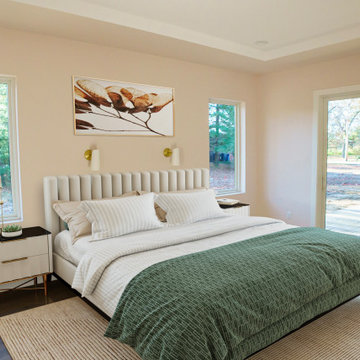
The primary bedroom in this mid-century modern-inspired custom home opens to the outdoor living space, and occupies an entire wing of the c-shaped floorplan.
広いコンテンポラリースタイルの寝室 (折り上げ天井、黒い床、茶色い床、緑の床、ピンクの床) の写真
1
