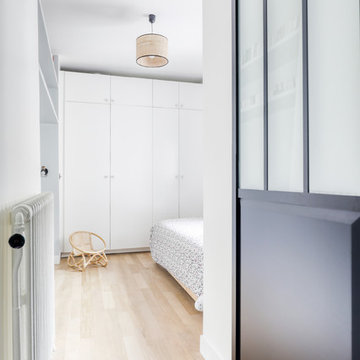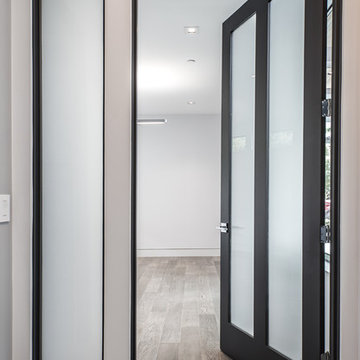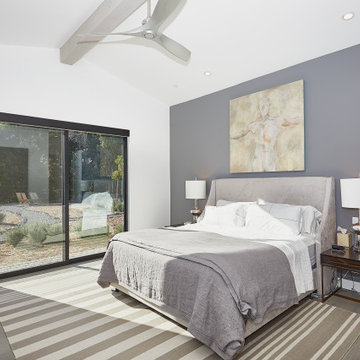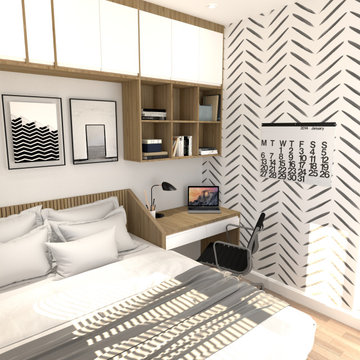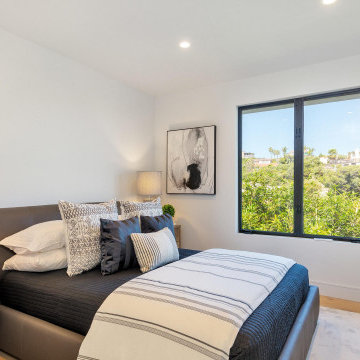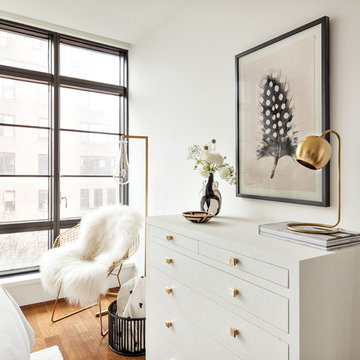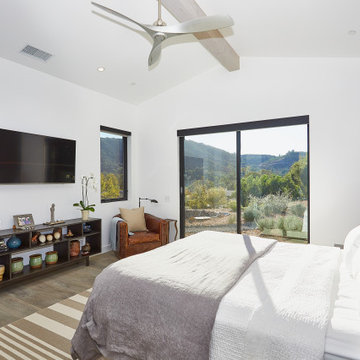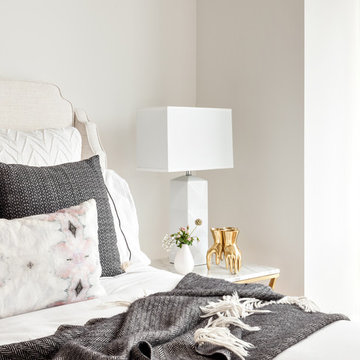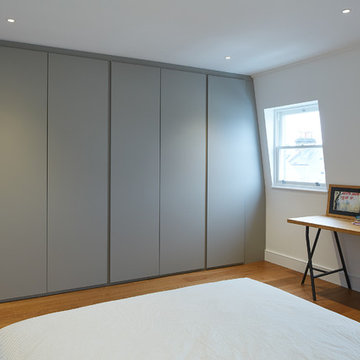お手頃価格のコンテンポラリースタイルの客用寝室 (淡色無垢フローリング、茶色い床、白い壁) の写真
絞り込み:
資材コスト
並び替え:今日の人気順
写真 1〜20 枚目(全 59 枚)
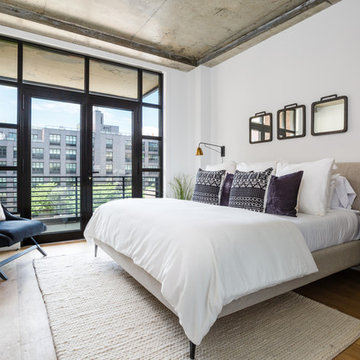
For this project we were hired to design the residential interiors and common spaces of this new development in Williamsburg, Brooklyn. This project consists of two small sister buildings located on the same lot; both buildings together have 25,000 s.f of residential space which is divided into 13 large condos. The apartment interiors were given a loft-like feel with an industrial edge by keeping exposed concrete ceilings, wide plank oak flooring, and large open living/kitchen spaces. All hardware, plumbing fixtures and cabinetry are black adding a dramatic accent to the otherwise mostly white spaces; the spaces still feel light and airy due to their ceiling heights and large expansive windows. All of the apartments have some outdoor space, large terraces on the second floor units, balconies on the middle floors and roof decks at the penthouse level. In the lobby we accentuated the overall industrial theme of the building by keeping raw concrete floors; tiling the walls in a concrete-like large vertical tile, cladding the mailroom in Shou Sugi Ban, Japanese charred wood, and using a large blackened steel chandelier to accent the space.
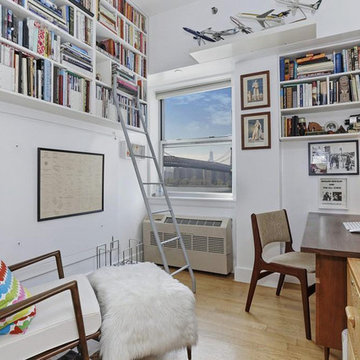
The small guest bedroom had to accommodate the couple's home office, their large collection of books, and the occasional sleepover guest. We designed custom wraparound built-in bookcases as well as a semi-concealed drop-down platform-bed that folds down to fit a full mattress. When not hosting guests, the space is a quiet, comfortable reading nook & home office separate from the rest of the open-plan apartment. The Manhattan skyline, vintage furniture and decor (including the husband's model airplane collection) take center stage.
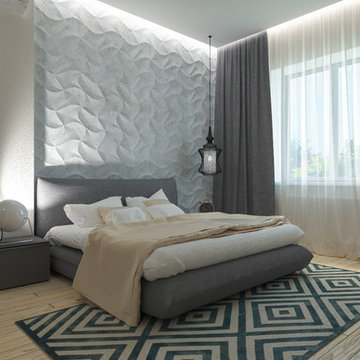
Don't just throw LED strip lights everywhere. Stick them in LEDdrop channels for beautiful lighting ambiance. LEDdrop aluminum channels: the perfect companion to LED strip light installations.
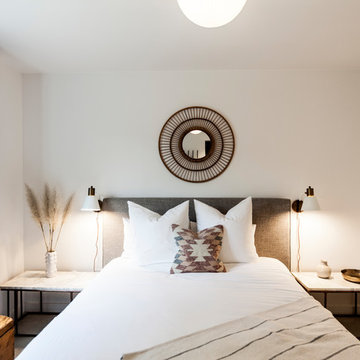
Guest bedroom. Interior Design by Amy Terranova.
ロサンゼルスにある中くらいなコンテンポラリースタイルのおしゃれな客用寝室 (白い壁、淡色無垢フローリング、茶色い床) のインテリア
ロサンゼルスにある中くらいなコンテンポラリースタイルのおしゃれな客用寝室 (白い壁、淡色無垢フローリング、茶色い床) のインテリア
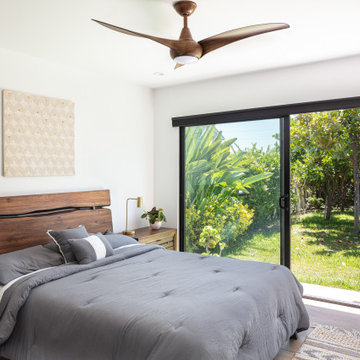
Who said that a Burbank bungalow home needs to be doll and old fashioned.
In this Burbank remodeling project we took this 1200sq. bungalow home and turned it to a wonderful mixture of European modern kitchen space and calm transitional modern farmhouse furniture and flooring.
The kitchen was a true challenge since space was a rare commodity, but with the right layout storage and work space became abundant.
A floating 5' long sitting area was constructed and even the back face of the cabinets was used for wine racks.
Exterior was updated as well with new black windows, new stucco over layer and new light fixtures all around.
both bedrooms were fitted with huge 10' sliding doors overlooking the green backyard.
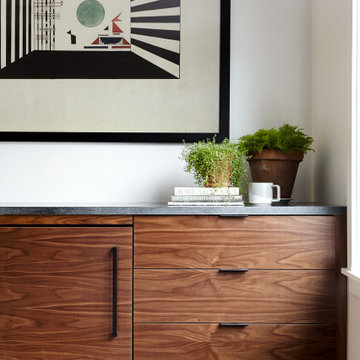
Detail of master bedroom built-in storage with mini fridge.
フィラデルフィアにある小さなコンテンポラリースタイルのおしゃれな客用寝室 (白い壁、淡色無垢フローリング、茶色い床) のレイアウト
フィラデルフィアにある小さなコンテンポラリースタイルのおしゃれな客用寝室 (白い壁、淡色無垢フローリング、茶色い床) のレイアウト
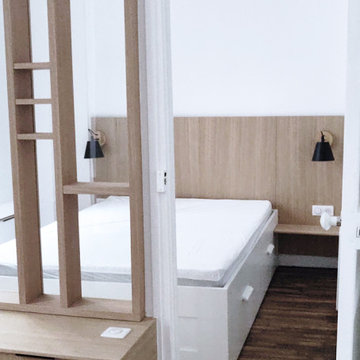
Le lit à tiroirs complètent les nombreux rangements de cet appartement. La tête de lit habillé de chêne est rétroéclairée en sa tranche supérieure pour baigner la pièce d'un chaleureux halo lumineux.
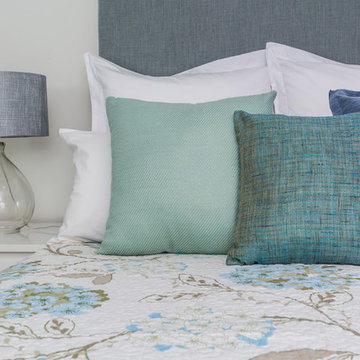
Franchois Haasbroek
シドニーにある小さなコンテンポラリースタイルのおしゃれな客用寝室 (白い壁、淡色無垢フローリング、暖炉なし、茶色い床)
シドニーにある小さなコンテンポラリースタイルのおしゃれな客用寝室 (白い壁、淡色無垢フローリング、暖炉なし、茶色い床)
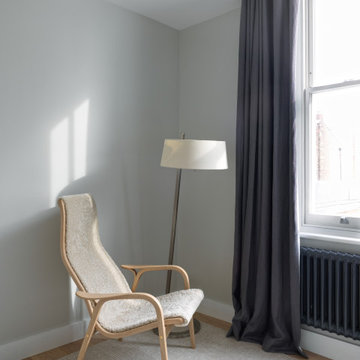
Lowered ceiling with pellet detail
ロンドンにある中くらいなコンテンポラリースタイルのおしゃれな客用寝室 (白い壁、淡色無垢フローリング、暖炉なし、茶色い床) のレイアウト
ロンドンにある中くらいなコンテンポラリースタイルのおしゃれな客用寝室 (白い壁、淡色無垢フローリング、暖炉なし、茶色い床) のレイアウト
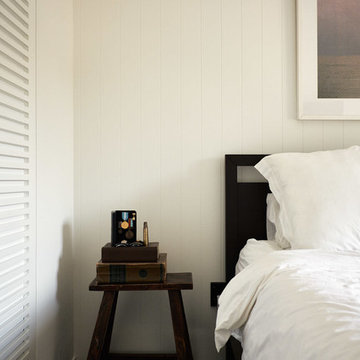
Scott Hardy
www.scotthardy.co.nz
オークランドにある小さなコンテンポラリースタイルのおしゃれな客用寝室 (白い壁、淡色無垢フローリング、暖炉なし、茶色い床) のレイアウト
オークランドにある小さなコンテンポラリースタイルのおしゃれな客用寝室 (白い壁、淡色無垢フローリング、暖炉なし、茶色い床) のレイアウト
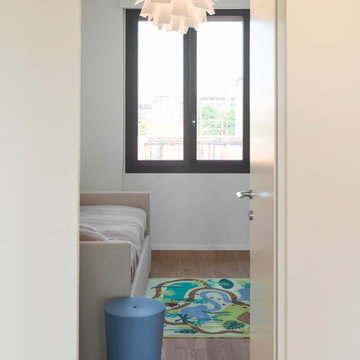
Leonardo Iannelli Fotografo
ミラノにある小さなコンテンポラリースタイルのおしゃれな客用寝室 (白い壁、淡色無垢フローリング、茶色い床) のレイアウト
ミラノにある小さなコンテンポラリースタイルのおしゃれな客用寝室 (白い壁、淡色無垢フローリング、茶色い床) のレイアウト
お手頃価格のコンテンポラリースタイルの客用寝室 (淡色無垢フローリング、茶色い床、白い壁) の写真
1
