コンテンポラリースタイルの浴室・バスルーム (和式浴槽、塗装フローリング、磁器タイルの床) の写真
絞り込み:
資材コスト
並び替え:今日の人気順
写真 1〜20 枚目(全 208 枚)
1/5

These first-time parents wanted to create a sanctuary in their home, a place to retreat and enjoy some self-care after a long day. They were inspired by the simplicity and natural elements found in wabi-sabi design so we took those basic elements and created a spa-like getaway.
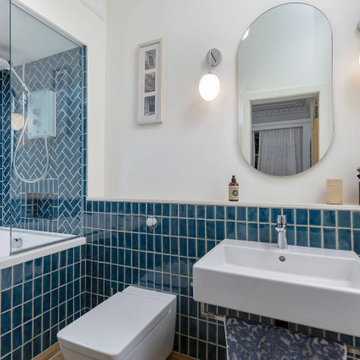
New Terracotta glazed tiles
エディンバラにある小さなコンテンポラリースタイルのおしゃれなマスターバスルーム (和式浴槽、青いタイル、セラミックタイル、白い壁、磁器タイルの床、ライムストーンの洗面台) の写真
エディンバラにある小さなコンテンポラリースタイルのおしゃれなマスターバスルーム (和式浴槽、青いタイル、セラミックタイル、白い壁、磁器タイルの床、ライムストーンの洗面台) の写真
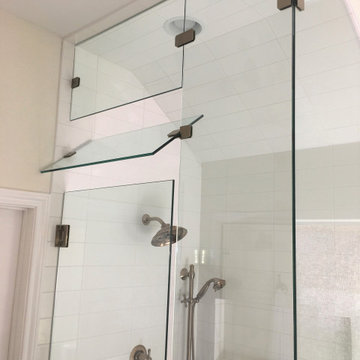
Custom Surface Solutions (www.css-tile.com) - Owner Craig Thompson (512) 430-1215. This project shows a complete Master Bathroom remodel with before, during and after pictures. Master Bathroom features a Japanese soaker tub, enlarged shower with 4 1/2" x 12" white subway tile on walls, niche and celling., dark gray 2" x 2" shower floor tile with Schluter tiled drain, floor to ceiling shower glass, and quartz waterfall knee wall cap with integrated seat and curb cap. Floor has dark gray 12" x 24" tile on Schluter heated floor and same tile on tub wall surround with wall niche. Shower, tub and vanity plumbing fixtures and accessories are Delta Champagne Bronze. Vanity is custom built with quartz countertop and backsplash, undermount oval sinks, wall mounted faucets, wood framed mirrors and open wall medicine cabinet.
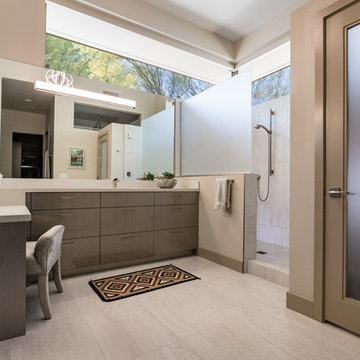
The spa experience is enjoyed every day in the luxurious master bath. Custom cabinets, a comfortable make-up area and expansive walk-in shower complete this luxury lifestyle.
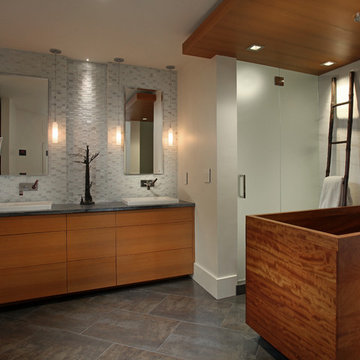
タンパにある中くらいなコンテンポラリースタイルのおしゃれなマスターバスルーム (オーバーカウンターシンク、フラットパネル扉のキャビネット、中間色木目調キャビネット、アルコーブ型シャワー、マルチカラーのタイル、磁器タイルの床、和式浴槽) の写真

Mark Woods
サンフランシスコにある広いコンテンポラリースタイルのおしゃれな浴室 (和式浴槽、ダブルシャワー、緑のタイル、ガラスタイル、緑の壁、磁器タイルの床、グレーの床、引戸のシャワー) の写真
サンフランシスコにある広いコンテンポラリースタイルのおしゃれな浴室 (和式浴槽、ダブルシャワー、緑のタイル、ガラスタイル、緑の壁、磁器タイルの床、グレーの床、引戸のシャワー) の写真
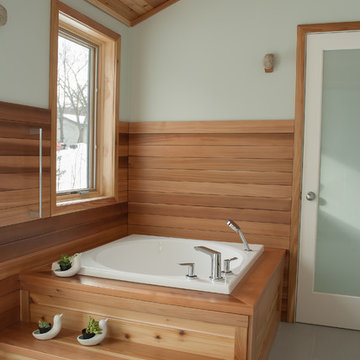
Darcy Boentje Photography
ミネアポリスにあるお手頃価格の小さなコンテンポラリースタイルのおしゃれな浴室 (和式浴槽、グレーのタイル、磁器タイル、グレーの壁、磁器タイルの床、分離型トイレ) の写真
ミネアポリスにあるお手頃価格の小さなコンテンポラリースタイルのおしゃれな浴室 (和式浴槽、グレーのタイル、磁器タイル、グレーの壁、磁器タイルの床、分離型トイレ) の写真
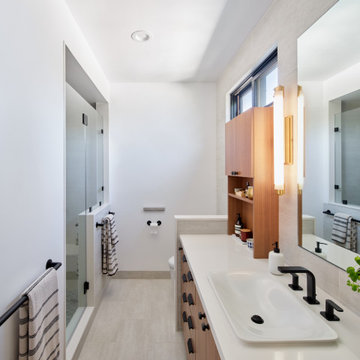
高級な小さなコンテンポラリースタイルのおしゃれなマスターバスルーム (フラットパネル扉のキャビネット、中間色木目調キャビネット、和式浴槽、洗い場付きシャワー、一体型トイレ 、グレーのタイル、磁器タイル、グレーの壁、磁器タイルの床、オーバーカウンターシンク、クオーツストーンの洗面台、グレーの床、開き戸のシャワー、白い洗面カウンター、シャワーベンチ、洗面台2つ、造り付け洗面台) の写真

Rodwin Architecture & Skycastle Homes
Location: Louisville, Colorado, USA
This 3,800 sf. modern farmhouse on Roosevelt Ave. in Louisville is lovingly called "Teddy Homesevelt" (AKA “The Ted”) by its owners. The ground floor is a simple, sunny open concept plan revolving around a gourmet kitchen, featuring a large island with a waterfall edge counter. The dining room is anchored by a bespoke Walnut, stone and raw steel dining room storage and display wall. The Great room is perfect for indoor/outdoor entertaining, and flows out to a large covered porch and firepit.
The homeowner’s love their photogenic pooch and the custom dog wash station in the mudroom makes it a delight to take care of her. In the basement there’s a state-of-the art media room, starring a uniquely stunning celestial ceiling and perfectly tuned acoustics. The rest of the basement includes a modern glass wine room, a large family room and a giant stepped window well to bring the daylight in.
The Ted includes two home offices: one sunny study by the foyer and a second larger one that doubles as a guest suite in the ADU above the detached garage.
The home is filled with custom touches: the wide plank White Oak floors merge artfully with the octagonal slate tile in the mudroom; the fireplace mantel and the Great Room’s center support column are both raw steel I-beams; beautiful Doug Fir solid timbers define the welcoming traditional front porch and delineate the main social spaces; and a cozy built-in Walnut breakfast booth is the perfect spot for a Sunday morning cup of coffee.
The two-story custom floating tread stair wraps sinuously around a signature chandelier, and is flooded with light from the giant windows. It arrives on the second floor at a covered front balcony overlooking a beautiful public park. The master bedroom features a fireplace, coffered ceilings, and its own private balcony. Each of the 3-1/2 bathrooms feature gorgeous finishes, but none shines like the master bathroom. With a vaulted ceiling, a stunningly tiled floor, a clean modern floating double vanity, and a glass enclosed “wet room” for the tub and shower, this room is a private spa paradise.
This near Net-Zero home also features a robust energy-efficiency package with a large solar PV array on the roof, a tight envelope, Energy Star windows, electric heat-pump HVAC and EV car chargers.
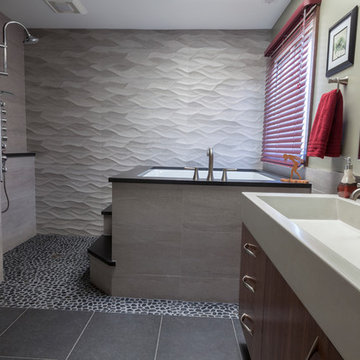
From the mis-matched cabinetry, to the floral wallpaper border, to the hot air balloon accent tiles, the former state of this master bathroom held no relationship to its laid-back bachelor owner. Inspired by his travels, his stays at luxury hotel suites and longing for zen appeal, the homeowner called in designer Rachel Peterson of Simply Baths, Inc. to help him overhaul the room. Removing walls to open up the space and adding a calming neutral grey palette left the space uninterrupted, modern and fresh. To make better use of this 9x9 bathroom, the walk-in shower and Japanese soaking tub share the same space & create the perfect opportunity for a textured, tiled accent wall. Meanwhile, the custom concrete sink offers just the right amount of industrial edge. The end result is a better compliment to the homeowner and his lifestyle & gives the term "man cave" a whole new meaning.

In this image the Japanese style soaking tub is shown next to a free standing shower enclosed with 1/2 inch tempered glass. We used the same Tiles for the Shower floor, custom built shampoo enclosures and the Soaking tub surround for a seamless feeling all custom Saddles were fabricated by our Counter-Top fabricator.
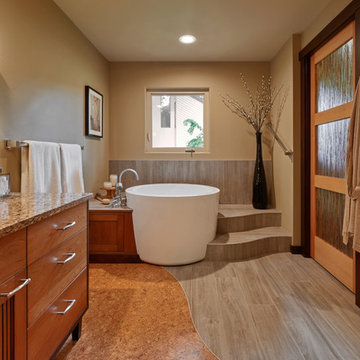
The graceful lines of the Japanese soaking tub and the curving porcelain tile steps are reflected in the flowing transition between the Oregon Tile & Marble Legno Tinto tile and the cork flooring. Thank you to our partners at Forte Construction. Photo credits to NW Architectural Photography.
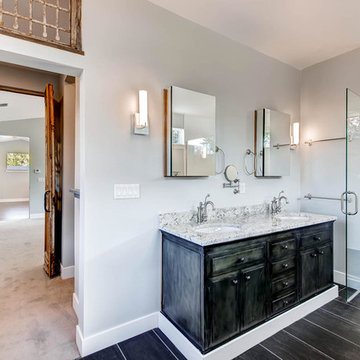
Master bath with walk in shower, bath tub, double sinks. His and her bathroom. Antique door provided by Mountain View Window & Door, trim kit and fixtures provided by Builders Appliance Center and countertops and tile provided by Brekhus Stone & Tile. Elite Industry Partners collaborated to create this house that represents all things luxury. Photograph provided by Virtuance

Helen Norman
ボルチモアにあるラグジュアリーな中くらいなコンテンポラリースタイルのおしゃれなマスターバスルーム (フラットパネル扉のキャビネット、濃色木目調キャビネット、和式浴槽、バリアフリー、ビデ、白いタイル、大理石タイル、白い壁、磁器タイルの床、アンダーカウンター洗面器、大理石の洗面台、黒い床、オープンシャワー、白い洗面カウンター) の写真
ボルチモアにあるラグジュアリーな中くらいなコンテンポラリースタイルのおしゃれなマスターバスルーム (フラットパネル扉のキャビネット、濃色木目調キャビネット、和式浴槽、バリアフリー、ビデ、白いタイル、大理石タイル、白い壁、磁器タイルの床、アンダーカウンター洗面器、大理石の洗面台、黒い床、オープンシャワー、白い洗面カウンター) の写真
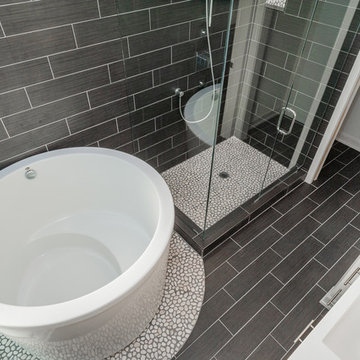
フィラデルフィアにある中くらいなコンテンポラリースタイルのおしゃれなバスルーム (浴槽なし) (和式浴槽、コーナー設置型シャワー、黒いタイル、磁器タイル、黒い壁、磁器タイルの床、黒い床、開き戸のシャワー) の写真

Photography by Illya
フェニックスにある高級な広いコンテンポラリースタイルのおしゃれなマスターバスルーム (ベッセル式洗面器、フラットパネル扉のキャビネット、濃色木目調キャビネット、和式浴槽、オープン型シャワー、一体型トイレ 、緑のタイル、サブウェイタイル、ベージュの壁、磁器タイルの床、クオーツストーンの洗面台、ベージュの床、オープンシャワー、白い洗面カウンター) の写真
フェニックスにある高級な広いコンテンポラリースタイルのおしゃれなマスターバスルーム (ベッセル式洗面器、フラットパネル扉のキャビネット、濃色木目調キャビネット、和式浴槽、オープン型シャワー、一体型トイレ 、緑のタイル、サブウェイタイル、ベージュの壁、磁器タイルの床、クオーツストーンの洗面台、ベージュの床、オープンシャワー、白い洗面カウンター) の写真
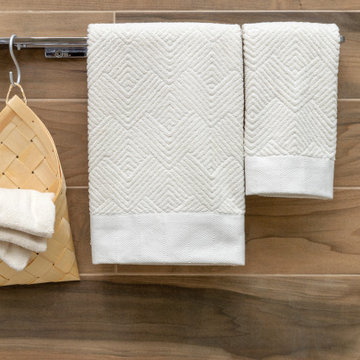
Japanese Inspired Bathroom
The standout features of this bathroom are the well executed design ensuring the deep soaker style bath, combination shower and bench are all laid out in the wet- room aspect behind an enclosed glass area.
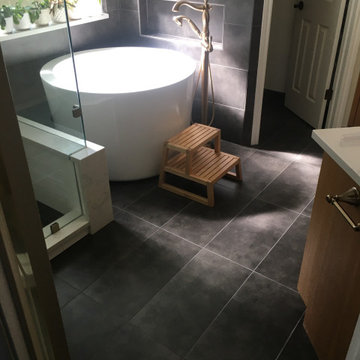
オースティンにあるお手頃価格の中くらいなコンテンポラリースタイルのおしゃれなマスターバスルーム (落し込みパネル扉のキャビネット、中間色木目調キャビネット、和式浴槽、コーナー設置型シャワー、分離型トイレ、白いタイル、セラミックタイル、白い壁、磁器タイルの床、アンダーカウンター洗面器、クオーツストーンの洗面台、黒い床、開き戸のシャワー、白い洗面カウンター) の写真
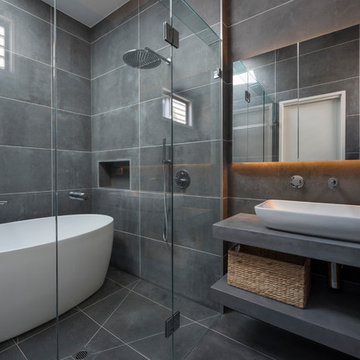
This master ensuite features floor to ceiling tiles in a concrete look porcelain. Mirrored shaving cabinets an open shelves provide ample storage. A freestanding japanese bath behind the frameless shower screen along with multple shower outlets creates a wet room.
Rachel Lewis Photography
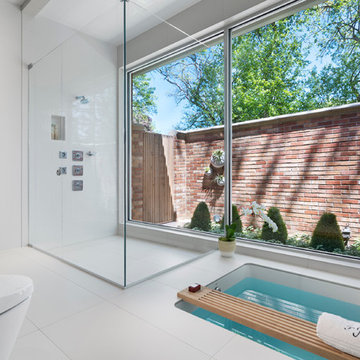
On the exterior, the desire was to weave the home into the fabric of the community, all while paying special attention to meld the footprint of the house into a workable clean, open, and spacious interior free of clutter and saturated in natural light to meet the owner’s simple but yet tasteful lifestyle. The utilization of natural light all while bringing nature’s canvas into the spaces provides a sense of harmony.
Light, shadow and texture bathe each space creating atmosphere, always changing, and blurring the boundaries between the indoor and outdoor space. Color abounds as nature paints the walls. Though they are all white hues of the spectrum, the natural light saturates and glows, all while being reflected off of the beautiful forms and surfaces. Total emersion of the senses engulf the user, greeting them with an ever changing environment.
Style gives way to natural beauty and the home is neither of the past or future, rather it lives in the moment. Stable, grounded and unpretentious the home is understated yet powerful. The environment encourages exploration and an awakening of inner being dispelling convention and accepted norms.
The home encourages mediation embracing principals associated with silent illumination.
If there was one factor above all that guided the design it would be found in a word, truth.
Experience the delight of the creator and enjoy these photos.
コンテンポラリースタイルの浴室・バスルーム (和式浴槽、塗装フローリング、磁器タイルの床) の写真
1