コンテンポラリースタイルの浴室・バスルーム (ニッチ、マルチカラーの床、ピンクの床) の写真
絞り込み:
資材コスト
並び替え:今日の人気順
写真 1〜20 枚目(全 629 枚)
1/5
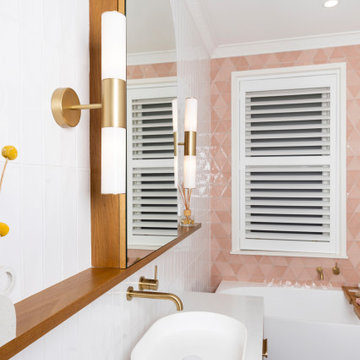
メルボルンにある高級な広いコンテンポラリースタイルのおしゃれなマスターバスルーム (中間色木目調キャビネット、置き型浴槽、アルコーブ型シャワー、一体型トイレ 、セラミックタイル、磁器タイルの床、ベッセル式洗面器、クオーツストーンの洗面台、マルチカラーの床、開き戸のシャワー、白い洗面カウンター、ニッチ、洗面台1つ、フローティング洗面台、ピンクのタイル、白い壁、家具調キャビネット) の写真

ロンドンにある高級な中くらいなコンテンポラリースタイルのおしゃれなマスターバスルーム (フラットパネル扉のキャビネット、ベージュのキャビネット、オープン型シャワー、壁掛け式トイレ、白いタイル、セラミックタイル、ベージュの壁、セラミックタイルの床、コンソール型シンク、珪岩の洗面台、マルチカラーの床、オープンシャワー、グレーの洗面カウンター、ニッチ、洗面台2つ、フローティング洗面台、折り上げ天井) の写真
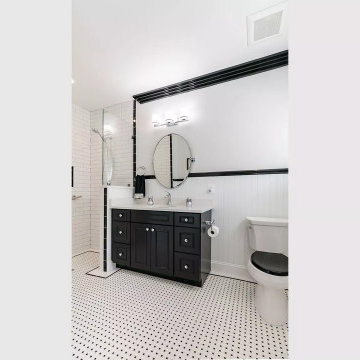
ボストンにあるお手頃価格の広いコンテンポラリースタイルのおしゃれなマスターバスルーム (落し込みパネル扉のキャビネット、黒いキャビネット、置き型浴槽、オープン型シャワー、分離型トイレ、白いタイル、磁器タイル、磁器タイルの床、オーバーカウンターシンク、マルチカラーの床、オープンシャワー、ニッチ、洗面台2つ、造り付け洗面台、格子天井) の写真

This beautiful, functional bathroom for the family's two daughters is a light, bright and modern space. The patterned tile floor speaks to a european influence, while the clean lined vanity mirrors the hue. The custom floating maple shelves give a clean, modern and functional storage component in a beautiful way. The frameless shower enclosure features white oversized tile with white penny rounds on the floor and the shampoo niche. A soothing space for a busy family.

他の地域にある高級な中くらいなコンテンポラリースタイルのおしゃれな子供用バスルーム (オープンシェルフ、アルコーブ型浴槽、シャワー付き浴槽 、分離型トイレ、白いタイル、磁器タイル、白い壁、セメントタイルの床、大理石の洗面台、マルチカラーの床、オープンシャワー、ベージュのカウンター、アンダーカウンター洗面器、ニッチ) の写真
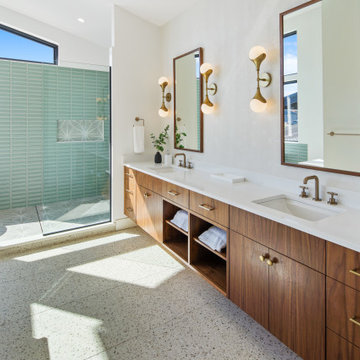
ポートランドにある広いコンテンポラリースタイルのおしゃれなマスターバスルーム (フラットパネル扉のキャビネット、置き型浴槽、洗い場付きシャワー、マルチカラーの床、オープンシャワー、ニッチ、洗面台2つ、フローティング洗面台、中間色木目調キャビネット、白い壁、アンダーカウンター洗面器、白い洗面カウンター、三角天井) の写真
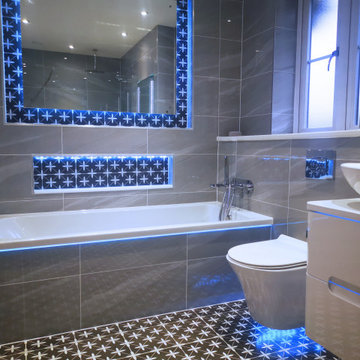
Ultra modern, luxury and automation at its best. Voice control main lighting, mood lighting, digital shower, music, fan. A wonderful example of a smart, contemporary bathroom.
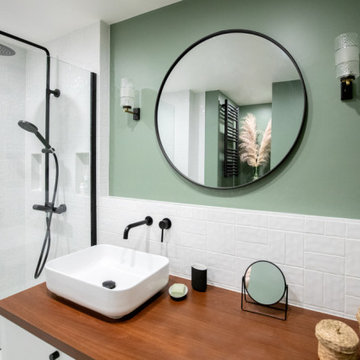
Rénovation complète de cette salle de bain, choix de matériaux design. Plan de travail en bois avec évier posé et robinetterie intégrée dans le mur pour un effet sobre et moderne.
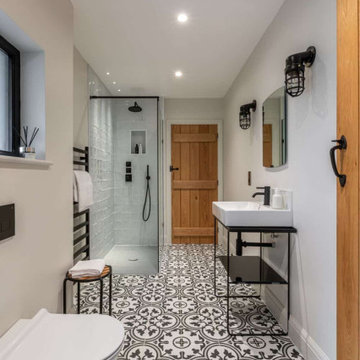
バークシャーにある広いコンテンポラリースタイルのおしゃれなマスターバスルーム (壁掛け式トイレ、ベージュの壁、コンソール型シンク、マルチカラーの床、オープンシャワー、コーナー設置型シャワー、ニッチ、洗面台1つ) の写真
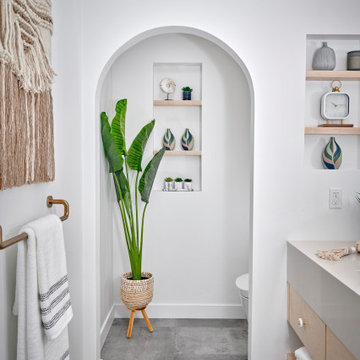
サンディエゴにあるラグジュアリーな広いコンテンポラリースタイルのおしゃれなマスターバスルーム (フラットパネル扉のキャビネット、淡色木目調キャビネット、置き型浴槽、オープン型シャワー、ビデ、グレーのタイル、磁器タイル、白い壁、玉石タイル、一体型シンク、クオーツストーンの洗面台、マルチカラーの床、オープンシャワー、ベージュのカウンター、ニッチ、洗面台1つ、フローティング洗面台) の写真

Bathrooms by Oldham were engaged by Judith & Frank to redesign their main bathroom and their downstairs powder room.
We provided the upstairs bathroom with a new layout creating flow and functionality with a walk in shower. Custom joinery added the much needed storage and an in-wall cistern created more space.
In the powder room downstairs we offset a wall hung basin and in-wall cistern to create space in the compact room along with a custom cupboard above to create additional storage. Strip lighting on a sensor brings a soft ambience whilst being practical.
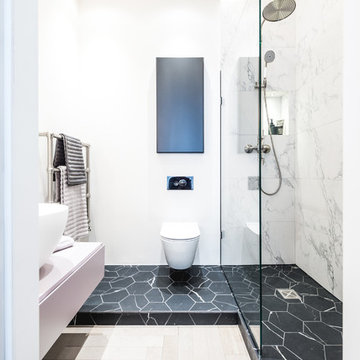
Gary Summers
ロンドンにある中くらいなコンテンポラリースタイルのおしゃれなマスターバスルーム (フラットパネル扉のキャビネット、白いキャビネット、アルコーブ型浴槽、洗い場付きシャワー、壁掛け式トイレ、白いタイル、大理石タイル、白い壁、ベッセル式洗面器、マルチカラーの床、オープンシャワー、白い洗面カウンター、ニッチ) の写真
ロンドンにある中くらいなコンテンポラリースタイルのおしゃれなマスターバスルーム (フラットパネル扉のキャビネット、白いキャビネット、アルコーブ型浴槽、洗い場付きシャワー、壁掛け式トイレ、白いタイル、大理石タイル、白い壁、ベッセル式洗面器、マルチカラーの床、オープンシャワー、白い洗面カウンター、ニッチ) の写真
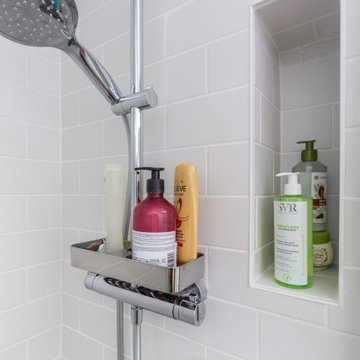
Projet de rénovation d'un appartement. Mission de conception avec création de meuble sur mesure et suivi de chantier.
トゥールーズにあるお手頃価格の小さなコンテンポラリースタイルのおしゃれなバスルーム (浴槽なし) (白いキャビネット、アルコーブ型シャワー、一体型トイレ 、白いタイル、セラミックタイル、白い壁、セメントタイルの床、コンソール型シンク、人工大理石カウンター、ピンクの床、開き戸のシャワー、白い洗面カウンター、ニッチ、洗面台1つ、独立型洗面台) の写真
トゥールーズにあるお手頃価格の小さなコンテンポラリースタイルのおしゃれなバスルーム (浴槽なし) (白いキャビネット、アルコーブ型シャワー、一体型トイレ 、白いタイル、セラミックタイル、白い壁、セメントタイルの床、コンソール型シンク、人工大理石カウンター、ピンクの床、開き戸のシャワー、白い洗面カウンター、ニッチ、洗面台1つ、独立型洗面台) の写真
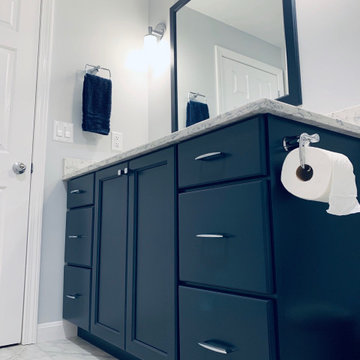
This bathroom remodel was designed by Nicole from our Windham showroom. This remodel features Cabico Essence cabinets with maple wood, Stretto door style (flat panel) and Bonavista (blue paint) finish. This remodel also features LG viatera Quartz countertop with Rococo color and standard edge. This also was used for shelves in the shower. The floor and shower walls is 12” x 24” by Mediterranean with Marmol Venatino color in honed. The shampoo niche is also in the same tile and color but in 2” x 2” size in honed. Other features includes Maax tub in white, Moen chrome faucet, Kohler Caxton white sink, Moen Chrome Showerhead, Moen Chrome Valve Trim, Moen Flara Chrome light fixture, Moen chrome Towel Ring, and Moen chrome double robe hook. The hardware is by Amerock with Chrome Handles and Knobs.
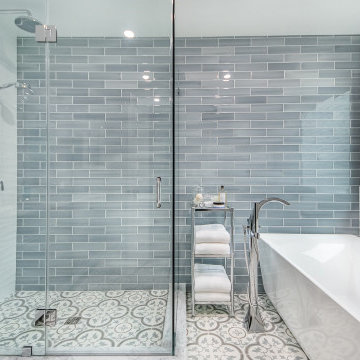
This beautiful bathroom features a combination of gray subway tile wall and standard size tile, soaking tub, chrome fixtures and glass shower enclosure. A very bold floor tile serves as the focal point in this bathroom.
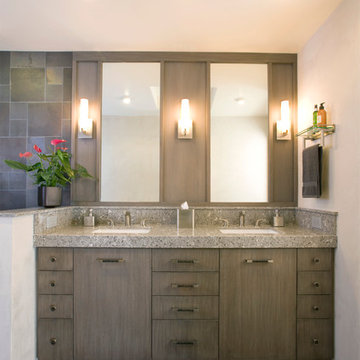
Peter Giles Photography
サンフランシスコにある小さなコンテンポラリースタイルのおしゃれなマスターバスルーム (フラットパネル扉のキャビネット、グレーのキャビネット、バリアフリー、一体型トイレ 、マルチカラーのタイル、磁器タイル、グレーの壁、磁器タイルの床、アンダーカウンター洗面器、クオーツストーンの洗面台、マルチカラーの床、開き戸のシャワー、グレーの洗面カウンター、ニッチ、洗面台2つ、造り付け洗面台) の写真
サンフランシスコにある小さなコンテンポラリースタイルのおしゃれなマスターバスルーム (フラットパネル扉のキャビネット、グレーのキャビネット、バリアフリー、一体型トイレ 、マルチカラーのタイル、磁器タイル、グレーの壁、磁器タイルの床、アンダーカウンター洗面器、クオーツストーンの洗面台、マルチカラーの床、開き戸のシャワー、グレーの洗面カウンター、ニッチ、洗面台2つ、造り付け洗面台) の写真

This bathtub shower combination looks fantastic. An alcove tub with large format ceramic shower wall tile and black shower fixtures and valves. The glass sliding shower door has black barn door hardware. Black Schluter trim for the large shower niche and shower tile edges.

Twin Peaks House is a vibrant extension to a grand Edwardian homestead in Kensington.
Originally built in 1913 for a wealthy family of butchers, when the surrounding landscape was pasture from horizon to horizon, the homestead endured as its acreage was carved up and subdivided into smaller terrace allotments. Our clients discovered the property decades ago during long walks around their neighbourhood, promising themselves that they would buy it should the opportunity ever arise.
Many years later the opportunity did arise, and our clients made the leap. Not long after, they commissioned us to update the home for their family of five. They asked us to replace the pokey rear end of the house, shabbily renovated in the 1980s, with a generous extension that matched the scale of the original home and its voluminous garden.
Our design intervention extends the massing of the original gable-roofed house towards the back garden, accommodating kids’ bedrooms, living areas downstairs and main bedroom suite tucked away upstairs gabled volume to the east earns the project its name, duplicating the main roof pitch at a smaller scale and housing dining, kitchen, laundry and informal entry. This arrangement of rooms supports our clients’ busy lifestyles with zones of communal and individual living, places to be together and places to be alone.
The living area pivots around the kitchen island, positioned carefully to entice our clients' energetic teenaged boys with the aroma of cooking. A sculpted deck runs the length of the garden elevation, facing swimming pool, borrowed landscape and the sun. A first-floor hideout attached to the main bedroom floats above, vertical screening providing prospect and refuge. Neither quite indoors nor out, these spaces act as threshold between both, protected from the rain and flexibly dimensioned for either entertaining or retreat.
Galvanised steel continuously wraps the exterior of the extension, distilling the decorative heritage of the original’s walls, roofs and gables into two cohesive volumes. The masculinity in this form-making is balanced by a light-filled, feminine interior. Its material palette of pale timbers and pastel shades are set against a textured white backdrop, with 2400mm high datum adding a human scale to the raked ceilings. Celebrating the tension between these design moves is a dramatic, top-lit 7m high void that slices through the centre of the house. Another type of threshold, the void bridges the old and the new, the private and the public, the formal and the informal. It acts as a clear spatial marker for each of these transitions and a living relic of the home’s long history.

We continued the "Flat White" throughout the home and into the master bath. The inspiration was the herringbone marble tile. The bathroom is a large one with lots of room for a soaking tub and walk in shower complete with a heated floor, lighted mirrors, and a garage door style cabinet area for those items you need plugged in but don't want to see!

This large ensuite was the second bathroom we carried out in this family home. The same 6X6 wall tile which was used throughout the common bathroom accompanied a wooden look porcelain feature tile on the floor. A stunning textural tile which lays well on a perfectly flat slab.
Again, the main emphasis was on the walk-in tiled shower floor, wall-mounted vanity with under-mount lighting and freestanding bath spout.
Certain features such as the glass block window and bulkhead remained to save on structural costs, but tie in nicely with window ledge tile returns and square set ceiling.
コンテンポラリースタイルの浴室・バスルーム (ニッチ、マルチカラーの床、ピンクの床) の写真
1