コンテンポラリースタイルの浴室・バスルーム (白い洗面カウンター、モザイクタイル、合板フローリング、マルチカラーの床) の写真
絞り込み:
資材コスト
並び替え:今日の人気順
写真 1〜20 枚目(全 242 枚)

This classic Tudor home in Oakland was given a modern makeover with an interplay of soft and vibrant color, bold patterns, and sleek furniture. The classic woodwork and built-ins of the original house were maintained to add a gorgeous contrast to the modern decor.
Designed by Oakland interior design studio Joy Street Design. Serving Alameda, Berkeley, Orinda, Walnut Creek, Piedmont, and San Francisco.
For more about Joy Street Design, click here: https://www.joystreetdesign.com/
To learn more about this project, click here:
https://www.joystreetdesign.com/portfolio/oakland-tudor-home-renovation
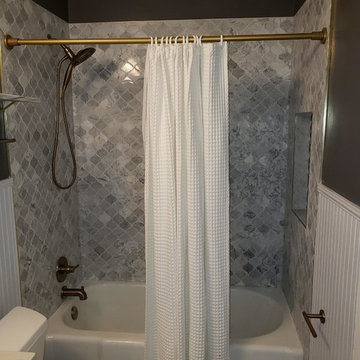
Bathtub surround, custom tile job with painted hand tile niche to match the existing floor.
ローリーにある小さなコンテンポラリースタイルのおしゃれな浴室 (茶色いキャビネット、アルコーブ型浴槽、シャワー付き浴槽 、分離型トイレ、青いタイル、白いタイル、大理石タイル、グレーの壁、モザイクタイル、珪岩の洗面台、マルチカラーの床、シャワーカーテン、白い洗面カウンター) の写真
ローリーにある小さなコンテンポラリースタイルのおしゃれな浴室 (茶色いキャビネット、アルコーブ型浴槽、シャワー付き浴槽 、分離型トイレ、青いタイル、白いタイル、大理石タイル、グレーの壁、モザイクタイル、珪岩の洗面台、マルチカラーの床、シャワーカーテン、白い洗面カウンター) の写真

ニューヨークにある中くらいなコンテンポラリースタイルのおしゃれなバスルーム (浴槽なし) (フラットパネル扉のキャビネット、白いキャビネット、アルコーブ型シャワー、分離型トイレ、白いタイル、サブウェイタイル、白い壁、モザイクタイル、一体型シンク、珪岩の洗面台、マルチカラーの床、引戸のシャワー、白い洗面カウンター、アクセントウォール、洗面台1つ、フローティング洗面台、白い天井、グレーと黒) の写真
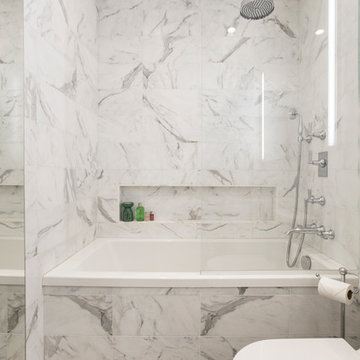
Paulina Hospod
ニューヨークにある高級な中くらいなコンテンポラリースタイルのおしゃれなマスターバスルーム (フラットパネル扉のキャビネット、白いキャビネット、ドロップイン型浴槽、シャワー付き浴槽 、分離型トイレ、マルチカラーのタイル、大理石タイル、白い壁、モザイクタイル、一体型シンク、マルチカラーの床、オープンシャワー、白い洗面カウンター) の写真
ニューヨークにある高級な中くらいなコンテンポラリースタイルのおしゃれなマスターバスルーム (フラットパネル扉のキャビネット、白いキャビネット、ドロップイン型浴槽、シャワー付き浴槽 、分離型トイレ、マルチカラーのタイル、大理石タイル、白い壁、モザイクタイル、一体型シンク、マルチカラーの床、オープンシャワー、白い洗面カウンター) の写真

This bathroom is situated on the second floor of an apartment overlooking Albert Park Beach. The bathroom has a window view and the owners wanted to ensure a relaxed feeling was created in this space drawing on the elements of the ocean, with the organic forms. Raw materials like the pebble stone floor, concrete basins and bath were carefully selected to blend seamlessly and create a muted colour palette.
Tactile forms engage the user in an environment that is atypical to the clinical/ white space most expect. The pebble floor, with the addition of under floor heating, adds a sensory element pertaining to a day spa.
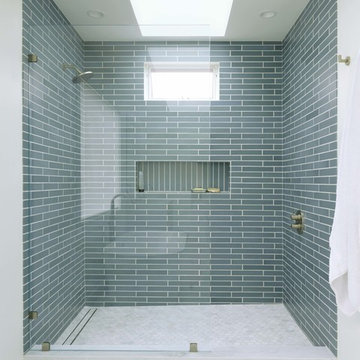
Photography & Styling: Sarah E Owen https://sarahowenstudio.com/
サンフランシスコにある広いコンテンポラリースタイルのおしゃれなマスターバスルーム (置き型浴槽、青いタイル、サブウェイタイル、白い壁、モザイクタイル、マルチカラーの床、オープンシャワー、フラットパネル扉のキャビネット、淡色木目調キャビネット、アルコーブ型シャワー、アンダーカウンター洗面器、大理石の洗面台、白い洗面カウンター) の写真
サンフランシスコにある広いコンテンポラリースタイルのおしゃれなマスターバスルーム (置き型浴槽、青いタイル、サブウェイタイル、白い壁、モザイクタイル、マルチカラーの床、オープンシャワー、フラットパネル扉のキャビネット、淡色木目調キャビネット、アルコーブ型シャワー、アンダーカウンター洗面器、大理石の洗面台、白い洗面カウンター) の写真

トロントにある高級な小さなコンテンポラリースタイルのおしゃれな子供用バスルーム (家具調キャビネット、グレーのキャビネット、コーナー型浴槽、シャワー付き浴槽 、分離型トイレ、白いタイル、セラミックタイル、白い壁、モザイクタイル、アンダーカウンター洗面器、珪岩の洗面台、マルチカラーの床、オープンシャワー、白い洗面カウンター) の写真

Existing Victorian guest bedroom that was refurbished and we added a modern aluminium box attached to the outside of the house as an ensuite. Existing timber sash window removed and a three metre high doorway was inserted. The ensuite is four metres high and fitted with a single sheet of glass allowing natural light from above. The main feature wall and floor was laid with micro mosaics as a 'still life' to add dramatic impact to the space.
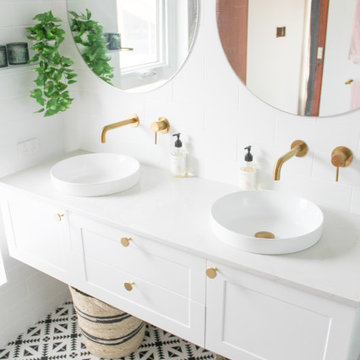
Frameless Shower, Gold Tapware, Brushed Brass, Tapware, Round Mirror, Encaustic Floor, Black and White Floor, Shower Combo, Hampton Vanity, Wall Hung Vanity, Shaker Style Vanity, Shower Shelf, Small Hob
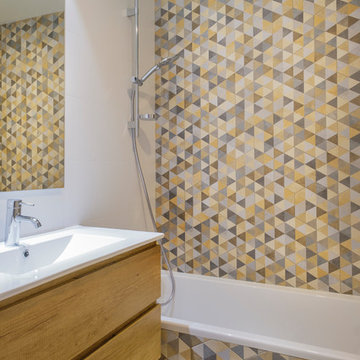
Pedro Etura
他の地域にあるコンテンポラリースタイルのおしゃれなマスターバスルーム (フラットパネル扉のキャビネット、淡色木目調キャビネット、アルコーブ型浴槽、シャワー付き浴槽 、グレーのタイル、黄色いタイル、白い壁、モザイクタイル、一体型シンク、マルチカラーの床、白い洗面カウンター) の写真
他の地域にあるコンテンポラリースタイルのおしゃれなマスターバスルーム (フラットパネル扉のキャビネット、淡色木目調キャビネット、アルコーブ型浴槽、シャワー付き浴槽 、グレーのタイル、黄色いタイル、白い壁、モザイクタイル、一体型シンク、マルチカラーの床、白い洗面カウンター) の写真

Taking the elements of the traditional 1929 bathroom as a spring board, this bathroom’s design asserts that modern interiors can live beautifully within a conventional backdrop. While paying homage to the work-a-day bathroom, the finished room successfully combines modern sophistication and whimsy. The familiar black and white tile clad bathroom was re-envisioned utilizing a custom mosaic tile, updated fixtures and fittings, an unexpected color palette, state of the art light fixtures and bold modern art. The original dressing area closets, given a face lift with new finish and hardware, were the inspiration for the new custom vanity - modern in concept, but incorporating the grid detail found in the original casework.
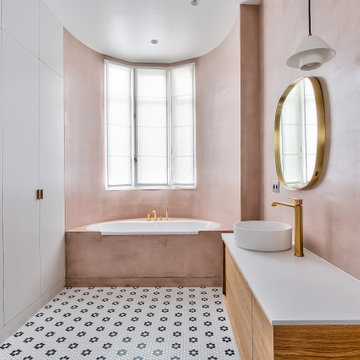
パリにあるコンテンポラリースタイルのおしゃれな子供用バスルーム (フラットパネル扉のキャビネット、中間色木目調キャビネット、ドロップイン型浴槽、ピンクの壁、モザイクタイル、ベッセル式洗面器、マルチカラーの床、白い洗面カウンター、洗面台1つ、フローティング洗面台) の写真
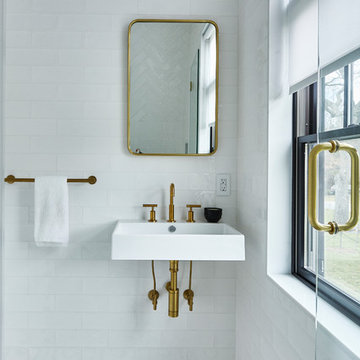
ニューヨークにあるお手頃価格の中くらいなコンテンポラリースタイルのおしゃれなバスルーム (浴槽なし) (オープン型シャワー、白いタイル、ガラスタイル、白い壁、モザイクタイル、マルチカラーの床、白い洗面カウンター) の写真
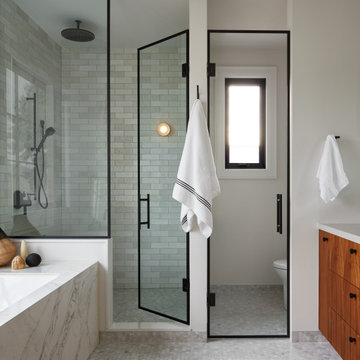
トロントにあるコンテンポラリースタイルのおしゃれな浴室 (フラットパネル扉のキャビネット、中間色木目調キャビネット、アンダーマウント型浴槽、アルコーブ型シャワー、白いタイル、サブウェイタイル、白い壁、モザイクタイル、マルチカラーの床、開き戸のシャワー、白い洗面カウンター、トイレ室、造り付け洗面台) の写真
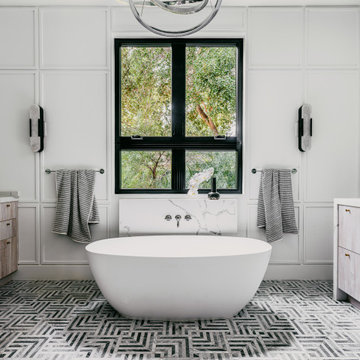
サンフランシスコにある高級な広いコンテンポラリースタイルのおしゃれなマスターバスルーム (フラットパネル扉のキャビネット、置き型浴槽、コーナー設置型シャワー、モザイクタイル、クオーツストーンの洗面台、マルチカラーの床、開き戸のシャワー、白い洗面カウンター、洗面台2つ、独立型洗面台、パネル壁) の写真
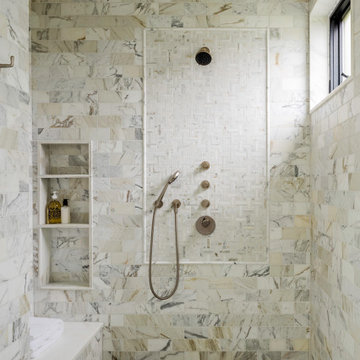
Luminous light and orchestrated detail delight the senses // Image : John Granen Photography, Inc.
シアトルにあるラグジュアリーなコンテンポラリースタイルのおしゃれなマスターバスルーム (淡色木目調キャビネット、バリアフリー、マルチカラーのタイル、大理石タイル、モザイクタイル、大理石の洗面台、マルチカラーの床、開き戸のシャワー、白い洗面カウンター、シャワーベンチ、洗面台2つ、造り付け洗面台) の写真
シアトルにあるラグジュアリーなコンテンポラリースタイルのおしゃれなマスターバスルーム (淡色木目調キャビネット、バリアフリー、マルチカラーのタイル、大理石タイル、モザイクタイル、大理石の洗面台、マルチカラーの床、開き戸のシャワー、白い洗面カウンター、シャワーベンチ、洗面台2つ、造り付け洗面台) の写真
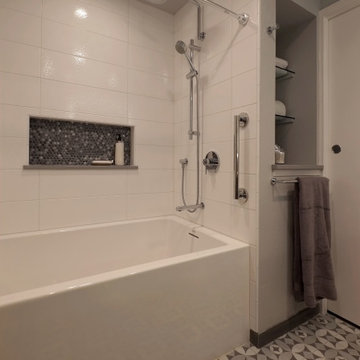
This bath remodel started with the desire for a mini-spa in a small footprint. With concise planning a precious 10 SF was added, ending up with 51 SF.
Everything that came into the new space was new, fresh and bold. A soaker tub (22” deep) was a must. A rain shower and a hand shower gave versatile water sprays. Unique accents shine like the embossed paisley low vessel sink. The tile on the floor was bold and accented with penny-rounds in tones of grey for the niche and splash. Other extras; a storage nook was made by cutting into the hall stair cavity, a great place for linens and necessities. General lighting was increased with a larger window, and a great lighted mirror.
This small spa is now bold, functional and enjoyed by these busy professionals.
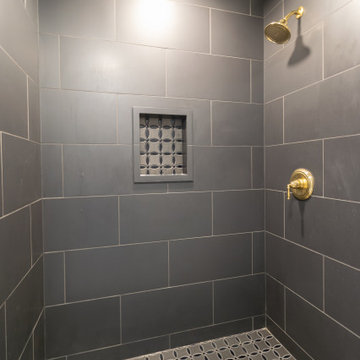
Villa Iron Circulo grey/black mosaic tile shower pan with Paros Black 12x24 wall tile.
オレンジカウンティにある高級な中くらいなコンテンポラリースタイルのおしゃれなマスターバスルーム (シェーカースタイル扉のキャビネット、グレーのキャビネット、アルコーブ型シャワー、黒いタイル、磁器タイル、グレーの壁、モザイクタイル、アンダーカウンター洗面器、珪岩の洗面台、マルチカラーの床、白い洗面カウンター、洗面台2つ、造り付け洗面台) の写真
オレンジカウンティにある高級な中くらいなコンテンポラリースタイルのおしゃれなマスターバスルーム (シェーカースタイル扉のキャビネット、グレーのキャビネット、アルコーブ型シャワー、黒いタイル、磁器タイル、グレーの壁、モザイクタイル、アンダーカウンター洗面器、珪岩の洗面台、マルチカラーの床、白い洗面カウンター、洗面台2つ、造り付け洗面台) の写真
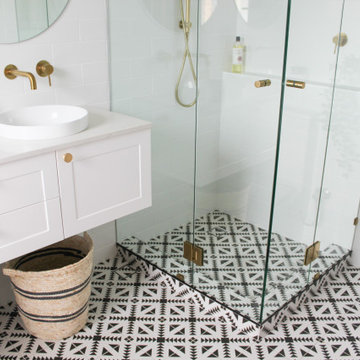
Frameless Shower, Gold Tapware, Brushed Brass, Tapware, Round Mirror, Encaustic Floor, Black and White Floor, Shower Combo, Hampton Vanity, Wall Hung Vanity, Shaker Style Vanity, Shower Shelf, Small Hob
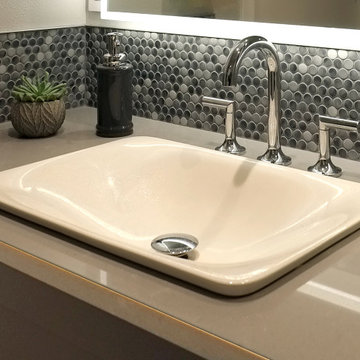
Everything complements each other; pale toned counter-top, penny round accent tile for the splash, graceful modern arched faucet set by Bizo, and the unique lavatory sink with an embossed paisley pattern. - This bath remodel started with the desire for a mini-spa in a small footprint. With concise planning a precious 10 SF was added, ending up with 51 SF.
Everything that came into the new space was new, fresh and bold. A soaker tub (22” deep) was a must. A rain shower and a hand shower gave versatile water sprays. Unique accents shine like the embossed paisley low vessel sink. The tile on the floor was bold and accented with penny-rounds in tones of grey for the niche and splash. Other extras; a storage nook was made by cutting into the hall stair cavity, a great place for linens and necessities. General lighting was increased with a larger window, and a great lighted mirror.
This small spa is now bold, functional and enjoyed by these busy professionals.
コンテンポラリースタイルの浴室・バスルーム (白い洗面カウンター、モザイクタイル、合板フローリング、マルチカラーの床) の写真
1