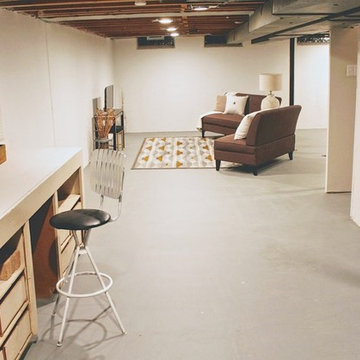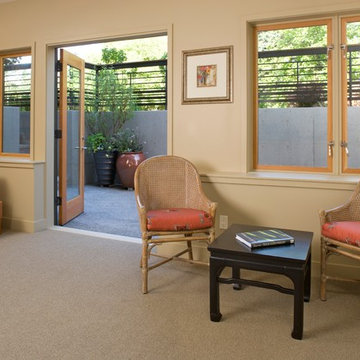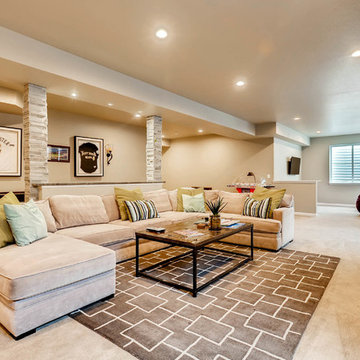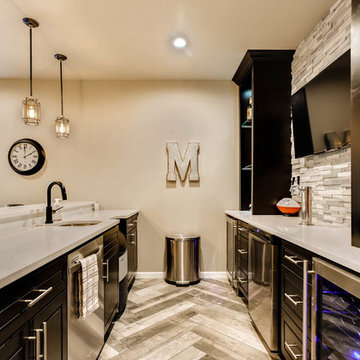コンテンポラリースタイルの地下室 (グレーの床、ベージュの壁、緑の壁) の写真
絞り込み:
資材コスト
並び替え:今日の人気順
写真 1〜20 枚目(全 139 枚)
1/5
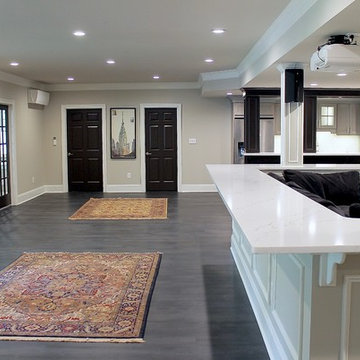
フィラデルフィアにある広いコンテンポラリースタイルのおしゃれな地下室 (半地下 (窓あり) 、ベージュの壁、濃色無垢フローリング、暖炉なし、グレーの床) の写真
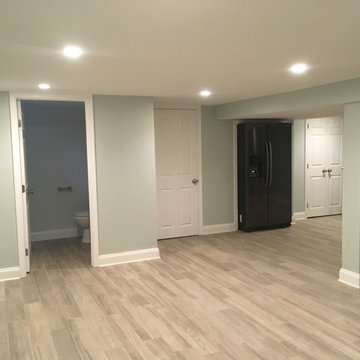
This was once a damp basement that frequently flooded with each rain storm. Two sump pumps were added, along with some landscaping that helped prevent water getting into the basement. Ceramic tile was added to the floor, drywall was added to the walls and ceiling, recessed lighting, and some doors and trim to finish off the space. There was a modern style powder room added, along with some pantry storage and a refrigerator to make this an additional living space. All of the mechanical units have their own closets, that are perfectly accessible, but are no longer an eyesore in this now beautiful space. There is another room added into this basement, with a TV nook was built in between two storage closets, which is the perfect space for the children.
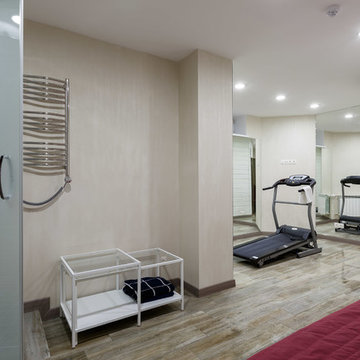
Иван Сорокин
サンクトペテルブルクにあるお手頃価格の広いコンテンポラリースタイルのおしゃれな地下室 (全地下、ベージュの壁、磁器タイルの床、暖炉なし、グレーの床) の写真
サンクトペテルブルクにあるお手頃価格の広いコンテンポラリースタイルのおしゃれな地下室 (全地下、ベージュの壁、磁器タイルの床、暖炉なし、グレーの床) の写真
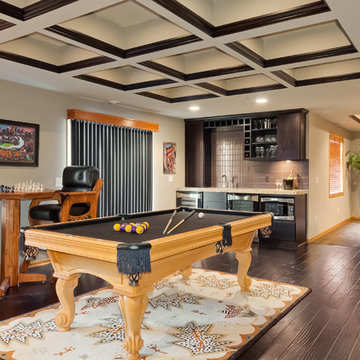
This coffered ceiling detail brings character and warmth to an open recreational area.
©Finished Basement Company.
ミネアポリスにある高級な広いコンテンポラリースタイルのおしゃれな地下室 (グレーの床、全地下、ベージュの壁、濃色無垢フローリング、暖炉なし) の写真
ミネアポリスにある高級な広いコンテンポラリースタイルのおしゃれな地下室 (グレーの床、全地下、ベージュの壁、濃色無垢フローリング、暖炉なし) の写真
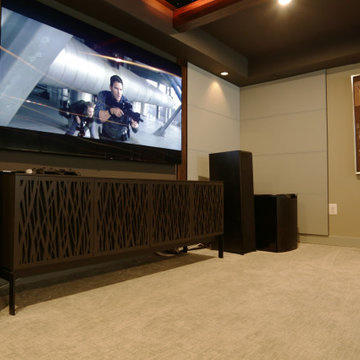
This lower level space was inspired by Film director, write producer, Quentin Tarantino. Starting with the acoustical panels disguised as posters, with films by Tarantino himself. We included a sepia color tone over the original poster art and used this as a color palate them for the entire common area of this lower level. New premium textured carpeting covers most of the floor, and on the ceiling, we added LED lighting, Madagascar ebony beams, and a two-tone ceiling paint by Sherwin Williams. The media stand houses most of the AV equipment and the remaining is integrated into the walls using architectural speakers to comprise this 7.1.4 Dolby Atmos Setup. We included this custom sectional with performance velvet fabric, as well as a new table and leather chairs for family game night. The XL metal prints near the new regulation pool table creates an irresistible ambiance, also to the neighboring reclaimed wood dart board area. The bathroom design include new marble tile flooring and a premium frameless shower glass. The luxury chevron wallpaper gives this space a kiss of sophistication. Finalizing this lounge we included a gym with rubber flooring, fitness rack, row machine as well as custom mural which infuses visual fuel to the owner’s workout. The Everlast speedbag is positioned in the perfect place for those late night or early morning cardio workouts. Lastly, we included Polk Audio architectural ceiling speakers meshed with an SVS micros 3000, 800-Watt subwoofer.
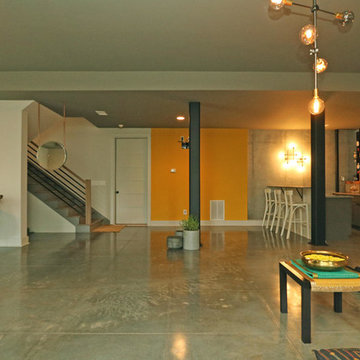
T&T Photos
アトランタにある高級な中くらいなコンテンポラリースタイルのおしゃれな地下室 (半地下 (ドアあり)、ベージュの壁、コンクリートの床、暖炉なし、グレーの床) の写真
アトランタにある高級な中くらいなコンテンポラリースタイルのおしゃれな地下室 (半地下 (ドアあり)、ベージュの壁、コンクリートの床、暖炉なし、グレーの床) の写真
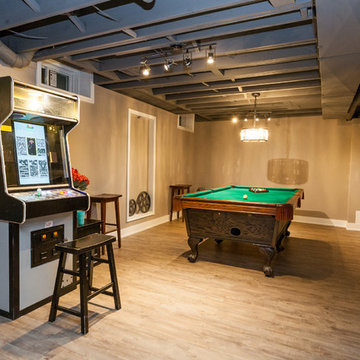
Christian Saunders
トロントにある中くらいなコンテンポラリースタイルのおしゃれな地下室 (全地下、ベージュの壁、無垢フローリング、暖炉なし、グレーの床) の写真
トロントにある中くらいなコンテンポラリースタイルのおしゃれな地下室 (全地下、ベージュの壁、無垢フローリング、暖炉なし、グレーの床) の写真
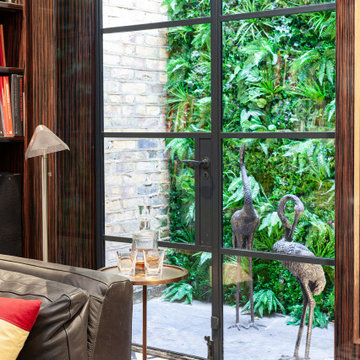
One of the tasks was to create a versatile media room that works as a library, a friends meeting room, a music room and, of course, a home cinema that fits up tp a 90" flat screen (better than roll down screens), all of it in a relaxing setting that made you feel special.
For this the garden wall become key allowing a relaxed and lux environment.
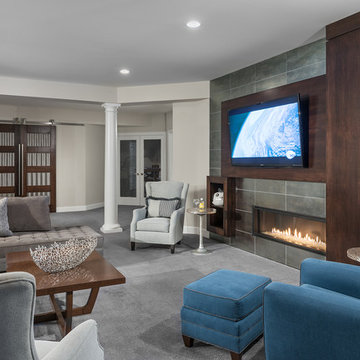
Interior design by Susan Gulick Interiors.
ワシントンD.C.にある広いコンテンポラリースタイルのおしゃれな地下室 (全地下、ベージュの壁、カーペット敷き、横長型暖炉、タイルの暖炉まわり、グレーの床) の写真
ワシントンD.C.にある広いコンテンポラリースタイルのおしゃれな地下室 (全地下、ベージュの壁、カーペット敷き、横長型暖炉、タイルの暖炉まわり、グレーの床) の写真

トロントにある小さなコンテンポラリースタイルのおしゃれな地下室 (半地下 (窓あり) 、緑の壁、カーペット敷き、標準型暖炉、レンガの暖炉まわり、グレーの床) の写真
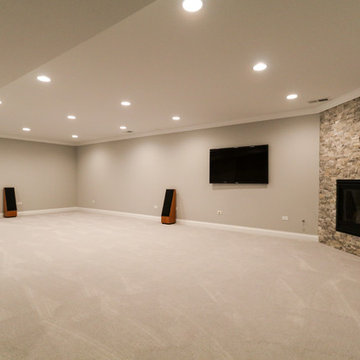
DJK Custom Homes
シカゴにある巨大なコンテンポラリースタイルのおしゃれな地下室 (全地下、ベージュの壁、カーペット敷き、コーナー設置型暖炉、石材の暖炉まわり、グレーの床) の写真
シカゴにある巨大なコンテンポラリースタイルのおしゃれな地下室 (全地下、ベージュの壁、カーペット敷き、コーナー設置型暖炉、石材の暖炉まわり、グレーの床) の写真
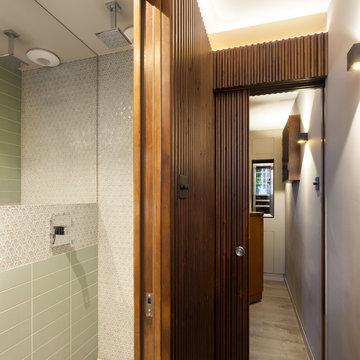
Peter Landers
ロンドンにある高級な広いコンテンポラリースタイルのおしゃれな地下室 (半地下 (窓あり) 、ベージュの壁、無垢フローリング、暖炉なし、グレーの床) の写真
ロンドンにある高級な広いコンテンポラリースタイルのおしゃれな地下室 (半地下 (窓あり) 、ベージュの壁、無垢フローリング、暖炉なし、グレーの床) の写真
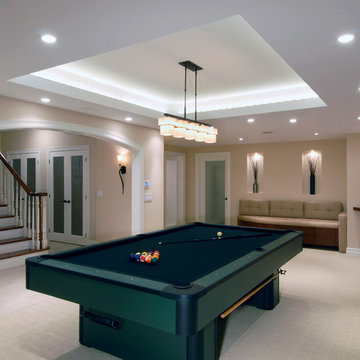
A view of the games area and custom storage bench to see how the spaces intertwined. The niches and ceiling cove allow a subtle ambiance and lightness to the space. Recessed down lights provide additional lighting as necessary.
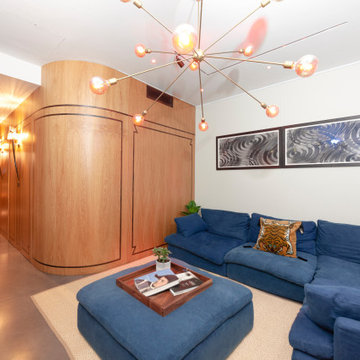
This space was originally designed as an exhibition space for art on the wall. However, approaching the finish of the buit a family had been formed and the use changed into a family room.
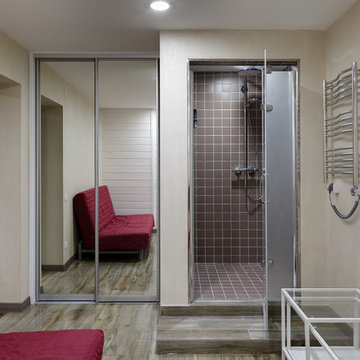
Иван Сорокин
サンクトペテルブルクにあるお手頃価格の広いコンテンポラリースタイルのおしゃれな地下室 (全地下、ベージュの壁、磁器タイルの床、暖炉なし、グレーの床) の写真
サンクトペテルブルクにあるお手頃価格の広いコンテンポラリースタイルのおしゃれな地下室 (全地下、ベージュの壁、磁器タイルの床、暖炉なし、グレーの床) の写真
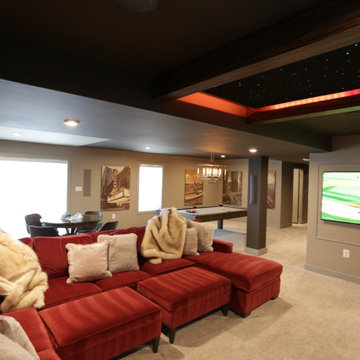
This lower level space was inspired by Film director, write producer, Quentin Tarantino. Starting with the acoustical panels disguised as posters, with films by Tarantino himself. We included a sepia color tone over the original poster art and used this as a color palate them for the entire common area of this lower level. New premium textured carpeting covers most of the floor, and on the ceiling, we added LED lighting, Madagascar ebony beams, and a two-tone ceiling paint by Sherwin Williams. The media stand houses most of the AV equipment and the remaining is integrated into the walls using architectural speakers to comprise this 7.1.4 Dolby Atmos Setup. We included this custom sectional with performance velvet fabric, as well as a new table and leather chairs for family game night. The XL metal prints near the new regulation pool table creates an irresistible ambiance, also to the neighboring reclaimed wood dart board area. The bathroom design include new marble tile flooring and a premium frameless shower glass. The luxury chevron wallpaper gives this space a kiss of sophistication. Finalizing this lounge we included a gym with rubber flooring, fitness rack, row machine as well as custom mural which infuses visual fuel to the owner’s workout. The Everlast speedbag is positioned in the perfect place for those late night or early morning cardio workouts. Lastly, we included Polk Audio architectural ceiling speakers meshed with an SVS micros 3000, 800-Watt subwoofer.
コンテンポラリースタイルの地下室 (グレーの床、ベージュの壁、緑の壁) の写真
1
