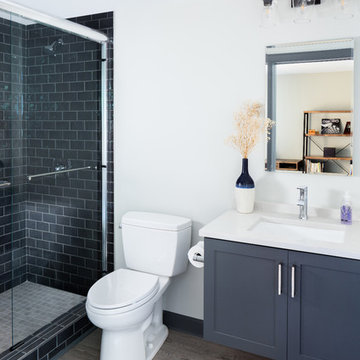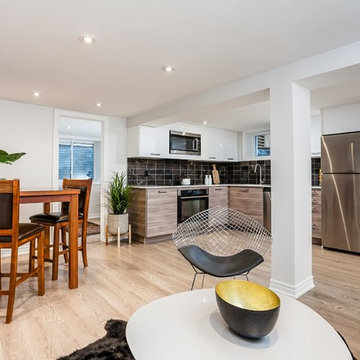広い白いコンテンポラリースタイルの地下室の写真
絞り込み:
資材コスト
並び替え:今日の人気順
写真 1〜20 枚目(全 282 枚)
1/4
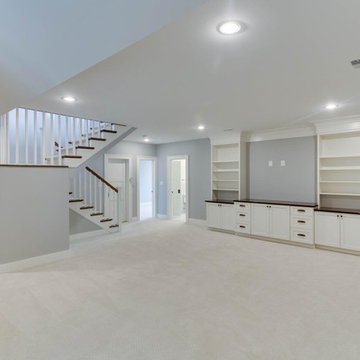
ワシントンD.C.にある広いコンテンポラリースタイルのおしゃれな地下室 (半地下 (ドアあり)、青い壁、カーペット敷き、暖炉なし) の写真
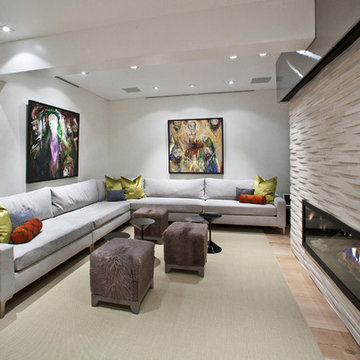
The basement has an Xtrordinaire Xtreeme Fireplace, with a custom stainless steel surround for a drop down projector screen for cinema purposes.
デンバーにある高級な広いコンテンポラリースタイルのおしゃれな地下室 (半地下 (窓あり) 、白い壁、淡色無垢フローリング、石材の暖炉まわり、横長型暖炉) の写真
デンバーにある高級な広いコンテンポラリースタイルのおしゃれな地下室 (半地下 (窓あり) 、白い壁、淡色無垢フローリング、石材の暖炉まわり、横長型暖炉) の写真
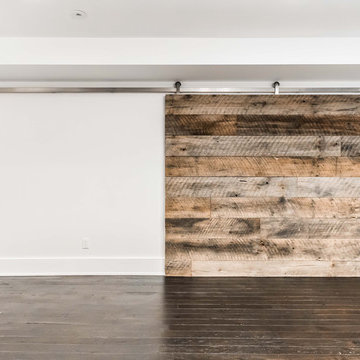
with Studio|Durham Architects
セントルイスにあるラグジュアリーな広いコンテンポラリースタイルのおしゃれな地下室 (全地下、白い壁、濃色無垢フローリング、茶色い床) の写真
セントルイスにあるラグジュアリーな広いコンテンポラリースタイルのおしゃれな地下室 (全地下、白い壁、濃色無垢フローリング、茶色い床) の写真
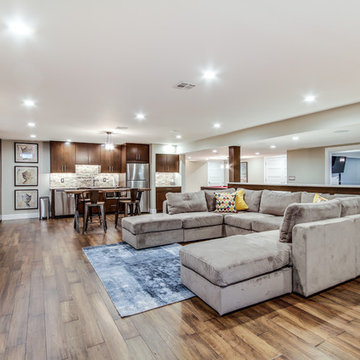
Jose Alfano
フィラデルフィアにある高級な広いコンテンポラリースタイルのおしゃれな地下室 (半地下 (窓あり) 、ベージュの壁、無垢フローリング、暖炉なし) の写真
フィラデルフィアにある高級な広いコンテンポラリースタイルのおしゃれな地下室 (半地下 (窓あり) 、ベージュの壁、無垢フローリング、暖炉なし) の写真

This contemporary rustic basement remodel transformed an unused part of the home into completely cozy, yet stylish, living, play, and work space for a young family. Starting with an elegant spiral staircase leading down to a multi-functional garden level basement. The living room set up serves as a gathering space for the family separate from the main level to allow for uninhibited entertainment and privacy. The floating shelves and gorgeous shiplap accent wall makes this room feel much more elegant than just a TV room. With plenty of storage for the entire family, adjacent from the TV room is an additional reading nook, including built-in custom shelving for optimal storage with contemporary design.
Photo by Mark Quentin / StudioQphoto.com
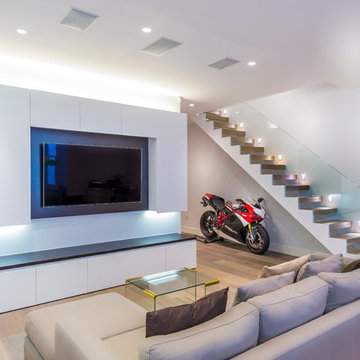
260mm wide oak plank smoked and finished in a dark white oil.
The light tone brightens up this basement extension. Each block is hand finished in a hard wax oil. Compatible with under floor heating. Blocks are engineered, tongue and grooved on all 4 sides, supplied pre-finished. Cheville finished the bespoke staircase in a matching colour, and supplied matching stain and oil so the cabinet makers could match their joinery to the flooring.

Basement finish with stone and tile fireplace and wall. Coffer ceilings ad accent without lowering room.
アトランタにある高級な広いコンテンポラリースタイルのおしゃれな地下室 ( シアタールーム、淡色無垢フローリング、両方向型暖炉、石材の暖炉まわり、格子天井) の写真
アトランタにある高級な広いコンテンポラリースタイルのおしゃれな地下室 ( シアタールーム、淡色無垢フローリング、両方向型暖炉、石材の暖炉まわり、格子天井) の写真

Wide, new stairway offers entry to game room, family room and home gym.
ニューヨークにある広いコンテンポラリースタイルのおしゃれな地下室 (半地下 (窓あり) 、ゲームルーム、白い壁、カーペット敷き、白い床、塗装板張りの壁) の写真
ニューヨークにある広いコンテンポラリースタイルのおしゃれな地下室 (半地下 (窓あり) 、ゲームルーム、白い壁、カーペット敷き、白い床、塗装板張りの壁) の写真
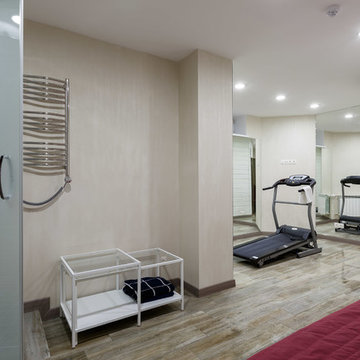
Иван Сорокин
サンクトペテルブルクにあるお手頃価格の広いコンテンポラリースタイルのおしゃれな地下室 (全地下、ベージュの壁、磁器タイルの床、暖炉なし、グレーの床) の写真
サンクトペテルブルクにあるお手頃価格の広いコンテンポラリースタイルのおしゃれな地下室 (全地下、ベージュの壁、磁器タイルの床、暖炉なし、グレーの床) の写真
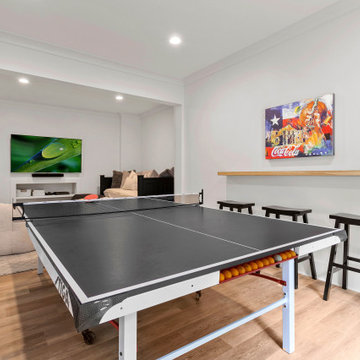
Custom basement buildout to fit the clients exact needs and wants. Clean lines with pops of fun for both adults and kids.
アトランタにある高級な広いコンテンポラリースタイルのおしゃれな地下室 (半地下 (ドアあり)、白い壁、ラミネートの床、暖炉なし、ベージュの床、ゲームルーム) の写真
アトランタにある高級な広いコンテンポラリースタイルのおしゃれな地下室 (半地下 (ドアあり)、白い壁、ラミネートの床、暖炉なし、ベージュの床、ゲームルーム) の写真

The basement bar area includes eye catching metal elements to reflect light around the neutral colored room. New new brass plumbing fixtures collaborate with the other metallic elements in the room. The polished quartzite slab provides visual movement in lieu of the dynamic wallpaper used on the feature wall and also carried into the media room ceiling. Moving into the media room we included custom ebony veneered wall and ceiling millwork, as well as luxe custom furnishings. New architectural surround speakers are hidden inside the walls. The new gym was designed and created for the clients son to train for his varsity team. We included a new custom weight rack. Mirrored walls, a new wallpaper, linear LED lighting, and rubber flooring. The Zen inspired bathroom was designed with simplicity carrying the metals them into the special copper flooring, brass plumbing fixtures, and a frameless shower.
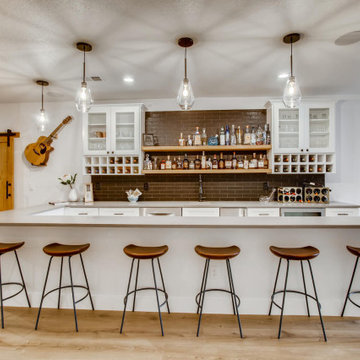
Expansive walk-out basement fully equipped with an entertainer's dream bar and family gathering space. Guest bedroom with full bath for extra house guests. And, a large home gym for any fitness enthusiast.
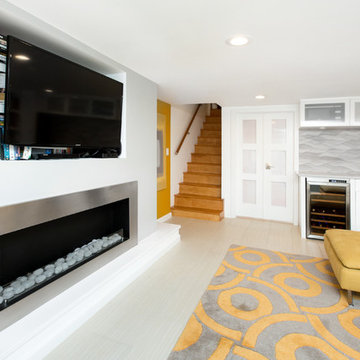
Integrated exercise room and office space, entertainment room with minibar and bubble chair, play room with under the stairs cool doll house, steam bath

アトランタにある高級な広いコンテンポラリースタイルのおしゃれな地下室 (半地下 (ドアあり)、ホームバー、白い壁、ラミネートの床、暖炉なし、ベージュの床、折り上げ天井、塗装板張りの壁) の写真
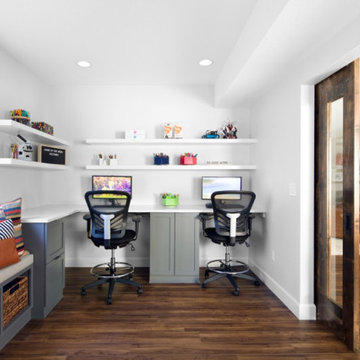
One of the highlights of this space is the private workroom right off the main living area. A work and study room, sectioned off with gorgeous maple, sliding barn doors, is the perfect space for a group project or a quiet study hall. This space includes four built-in desks for four students, with ample room for larger projects.
Photo by Mark Quentin / StudioQphoto.com
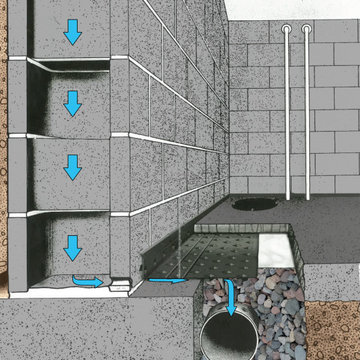
This was a big job! 170 feet of drain tile, egress windows and sub slab ventilation. No job is too big or too small. When we install drain tile we exhaust air out of the basement and run Hepa filters to reduce dust for the homeowner and our employees. Out top 10 most tenured employees have been wiith us an average of 24 years!
広い白いコンテンポラリースタイルの地下室の写真
1

