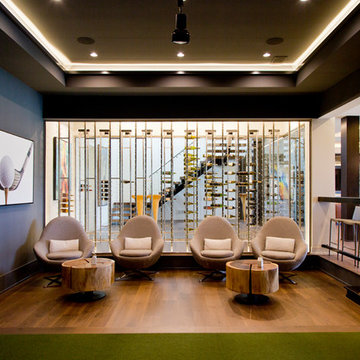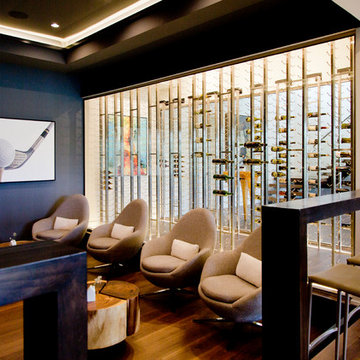ラグジュアリーなコンテンポラリースタイルの地下室 (無垢フローリング、ベージュの壁) の写真
絞り込み:
資材コスト
並び替え:今日の人気順
写真 1〜20 枚目(全 61 枚)
1/5

Marina Storm
シカゴにあるラグジュアリーな広いコンテンポラリースタイルのおしゃれな地下室 (全地下、ベージュの壁、無垢フローリング、横長型暖炉、茶色い床) の写真
シカゴにあるラグジュアリーな広いコンテンポラリースタイルのおしゃれな地下室 (全地下、ベージュの壁、無垢フローリング、横長型暖炉、茶色い床) の写真
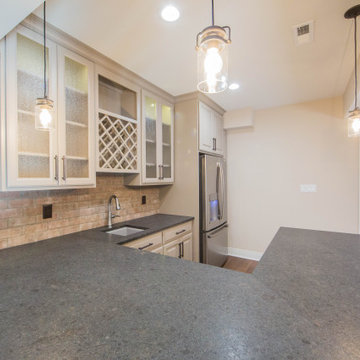
A bar in the finished basement provides a great place to unwind and entertain friends and family.
インディアナポリスにあるラグジュアリーな広いコンテンポラリースタイルのおしゃれな地下室 (全地下、ベージュの壁、無垢フローリング、茶色い床、レンガ壁) の写真
インディアナポリスにあるラグジュアリーな広いコンテンポラリースタイルのおしゃれな地下室 (全地下、ベージュの壁、無垢フローリング、茶色い床、レンガ壁) の写真
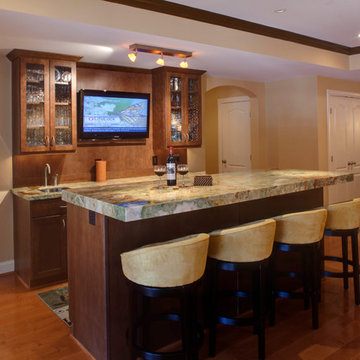
Perfect entertaining area for this spacious remodeled basement.
ワシントンD.C.にあるラグジュアリーな中くらいなコンテンポラリースタイルのおしゃれな地下室 (全地下、ベージュの壁、無垢フローリング) の写真
ワシントンD.C.にあるラグジュアリーな中くらいなコンテンポラリースタイルのおしゃれな地下室 (全地下、ベージュの壁、無垢フローリング) の写真
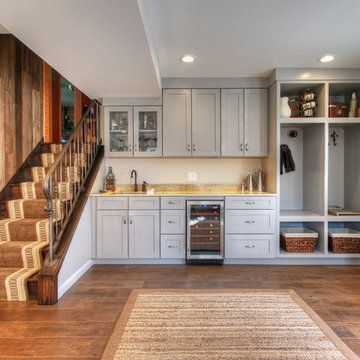
Tucked into the stairs from the upper level to the basement is a new kitchenette that morphs into a mudroom. The maple cabinets with a Dove finish are from Wellborn. The 18" inch wine cooler is from Summit. Laminate wood flooring is by Armstrong, in Sable, from the Rustic Premium line.
Photo by Toby Weiss
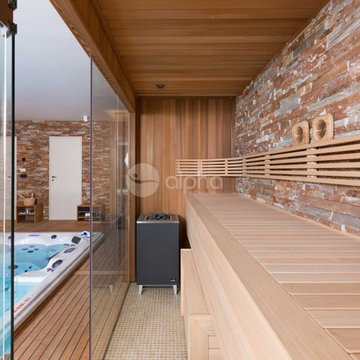
Alpha Wellness Sensations is a global leader in sauna manufacturing, indoor and outdoor design for traditional saunas, infrared cabins, steam baths, salt caves and tanning beds. Our company runs its own research offices and production plant in order to provide a wide range of innovative and individually designed wellness solutions.
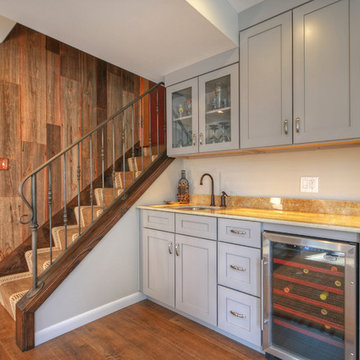
Tucked into the stairs from the upper level to the basement is a new kitchenette that morphs into a mudroom. The maple cabinets with a Dove finish are from Wellborn. The 18" inch wine cooler is from Summit. Laminate wood flooring is by Armstrong, in Sable, from the Rustic Premium line. The stair wall is made from reclaimed barnwood, the stair railing is a custom wrought iron design.
Photo by Toby Weiss
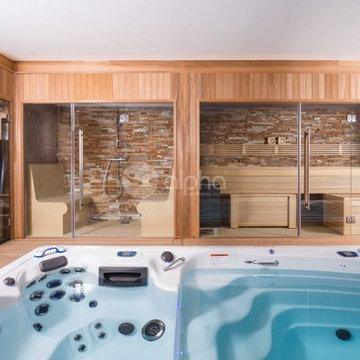
Alpha Wellness Sensations is a global leader in sauna manufacturing, indoor and outdoor design for traditional saunas, infrared cabins, steam baths, salt caves and tanning beds. Our company runs its own research offices and production plant in order to provide a wide range of innovative and individually designed wellness solutions.
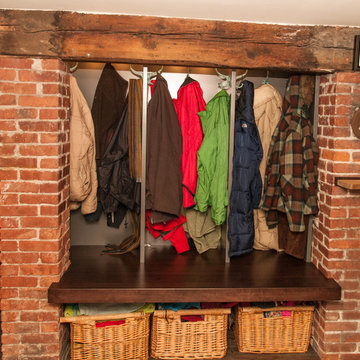
Just because your ceilings are a bit low in your basement and you have a very old house, it doesn't mean you can not do anything with it. This basement has been transformed into a great gathering space/mudroom/guest room/guest bathroom adding a new level of living space for the house. Although the cabinetry is contemporary, the existing exposed brick and beam bring character and warmth to the new space.
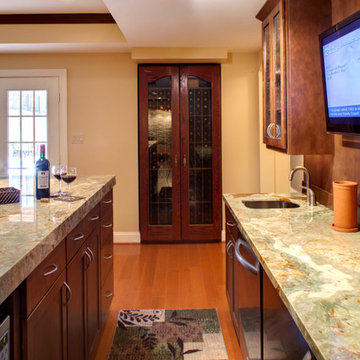
Mini kitchen with microwave shelf, built in wine cellar, and mounted television. Granite counter-tops and cherry wood cabinets and drawers give this space a contemporary and luxurious feel.
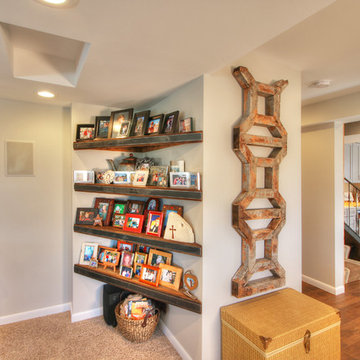
A diagonal niche in the family room becomes shelving made of reclaimed barnwood. Carpet gives ways to laminate wood flooring as the basement flows into a kitchenette with mudroom and dining area.
Photo by Toby Weiss
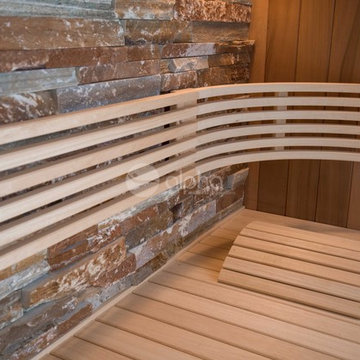
Alpha Wellness Sensations is a global leader in sauna manufacturing, indoor and outdoor design for traditional saunas, infrared cabins, steam baths, salt caves and tanning beds. Our company runs its own research offices and production plant in order to provide a wide range of innovative and individually designed wellness solutions.
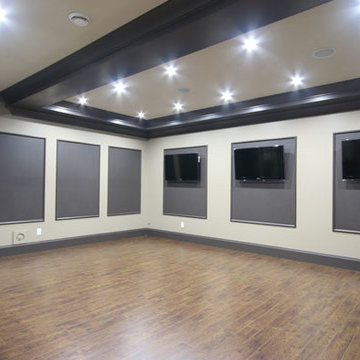
Custom basement entertainment room with full bar
バンクーバーにあるラグジュアリーな巨大なコンテンポラリースタイルのおしゃれな地下室 (全地下、ベージュの壁、無垢フローリング、暖炉なし) の写真
バンクーバーにあるラグジュアリーな巨大なコンテンポラリースタイルのおしゃれな地下室 (全地下、ベージュの壁、無垢フローリング、暖炉なし) の写真
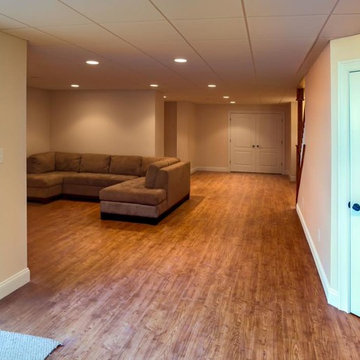
フィラデルフィアにあるラグジュアリーな広いコンテンポラリースタイルのおしゃれな地下室 (半地下 (ドアあり)、無垢フローリング、暖炉なし、ベージュの壁) の写真
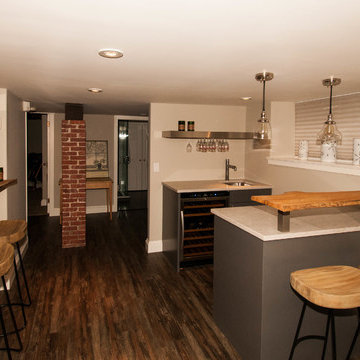
Just because your ceilings are a bit low in your basement and you have a very old house, it doesn't mean you can not do anything with it. This basement has been transformed into a great gathering space/mudroom/guest room/guest bathroom adding a new level of living space for the house. Although the cabinetry is contemporary, the existing exposed brick and beam bring character and warmth to the new space.
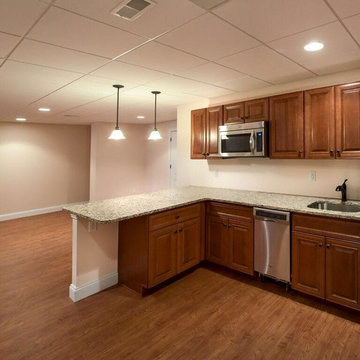
フィラデルフィアにあるラグジュアリーな広いコンテンポラリースタイルのおしゃれな地下室 (半地下 (ドアあり)、無垢フローリング、暖炉なし、ベージュの壁) の写真
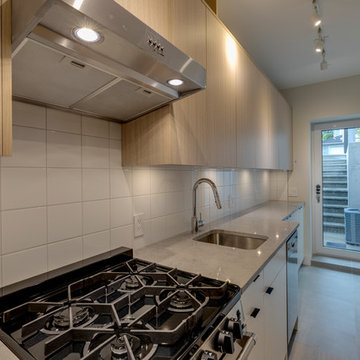
Modern, bright one-bedroom basement suite that includes a dishwasher, in-suite laundry and a full washroom. Eight feet high ceilings and a lot of storage make this a great mortgage helper or in-law suite.
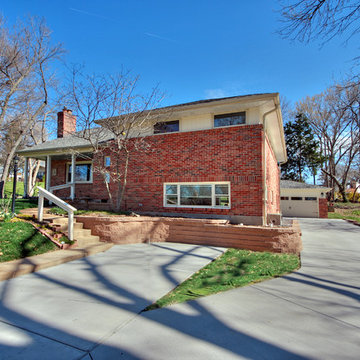
On the exterior, where an overhead garage door was is now Pella ProLine windows, and new brick to match the existing home. A stone paver retaining wall doubles as a flower bed, and a new driveway leads to the new detached 2-car garage, an upgrade from the previous one-car.
Photo by Toby Weiss
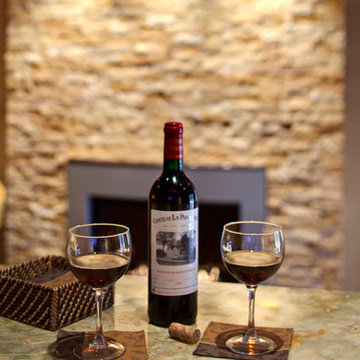
Contemporary basement is ready for entertaining!
ワシントンD.C.にあるラグジュアリーな中くらいなコンテンポラリースタイルのおしゃれな地下室 (半地下 (ドアあり)、ベージュの壁、無垢フローリング、標準型暖炉、石材の暖炉まわり) の写真
ワシントンD.C.にあるラグジュアリーな中くらいなコンテンポラリースタイルのおしゃれな地下室 (半地下 (ドアあり)、ベージュの壁、無垢フローリング、標準型暖炉、石材の暖炉まわり) の写真
ラグジュアリーなコンテンポラリースタイルの地下室 (無垢フローリング、ベージュの壁) の写真
1
