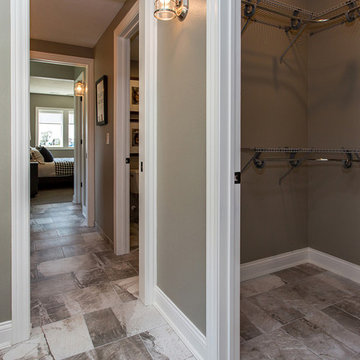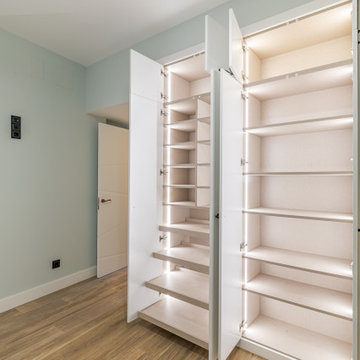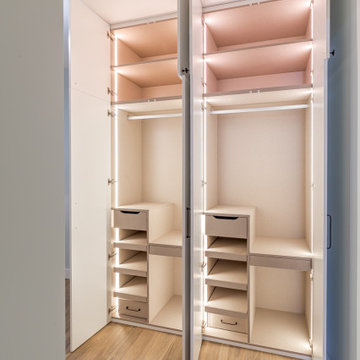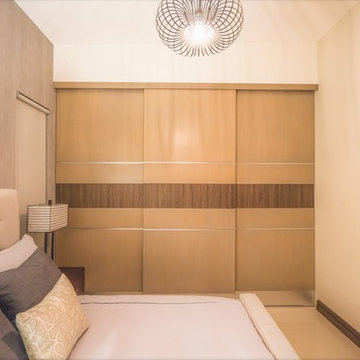収納・クローゼット (セラミックタイルの床、ライムストーンの床、テラコッタタイルの床、茶色い床、緑の床) のアイデア
絞り込み:
資材コスト
並び替え:今日の人気順
写真 1〜20 枚目(全 112 枚)
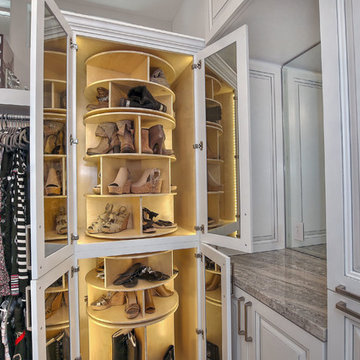
フェニックスにある広いモダンスタイルのおしゃれなウォークインクローゼット (ガラス扉のキャビネット、白いキャビネット、セラミックタイルの床、茶色い床) の写真
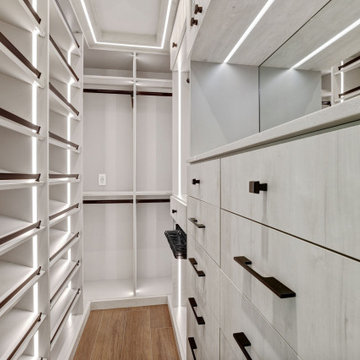
New remodeled home in Miami area. Custom closets designed based on specific needs and detailed accessories such as jewelry trays, pull-out pant racks, shoe fences, valet rods, etc. The whole project was developed with European melamine wood 3/4" thick. The hardware is stainless steel bronze color. Strip LED lights were added to bright up and modern the room. Quartz stone countertops with light to make the sparkles shine. The closet system goes up to ceiling with a unique soffit and finished with slab molding
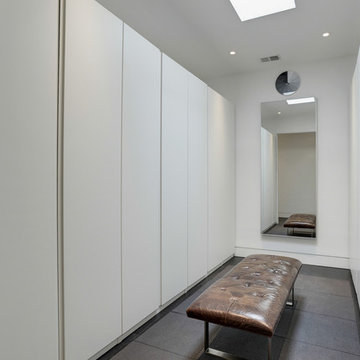
Contractor: AllenBuilt Inc.
Interior Designer: Cecconi Simone
Photographer: Connie Gauthier with HomeVisit
ワシントンD.C.にあるモダンスタイルのおしゃれなウォークインクローゼット (フラットパネル扉のキャビネット、白いキャビネット、セラミックタイルの床、茶色い床) の写真
ワシントンD.C.にあるモダンスタイルのおしゃれなウォークインクローゼット (フラットパネル扉のキャビネット、白いキャビネット、セラミックタイルの床、茶色い床) の写真
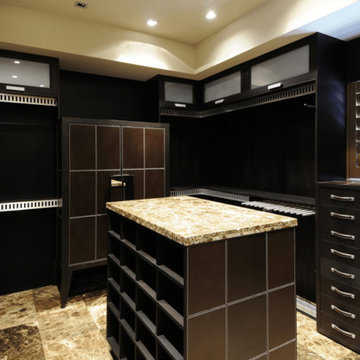
ロサンゼルスにある高級な広いトランジショナルスタイルのおしゃれなウォークインクローゼット (フラットパネル扉のキャビネット、黒いキャビネット、ライムストーンの床、茶色い床、折り上げ天井) の写真
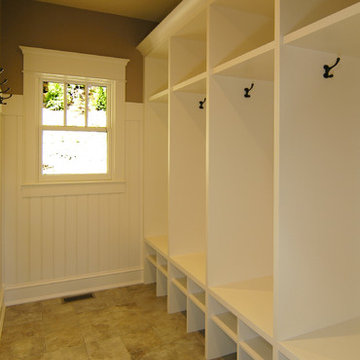
The Parkgate was designed from the inside out to give homage to the past. It has a welcoming wraparound front porch and, much like its ancestors, a surprising grandeur from floor to floor. The stair opens to a spectacular window with flanking bookcases, making the family space as special as the public areas of the home. The formal living room is separated from the family space, yet reconnected with a unique screened porch ideal for entertaining. The large kitchen, with its built-in curved booth and large dining area to the front of the home, is also ideal for entertaining. The back hall entry is perfect for a large family, with big closets, locker areas, laundry home management room, bath and back stair. The home has a large master suite and two children's rooms on the second floor, with an uncommon third floor boasting two more wonderful bedrooms. The lower level is every family’s dream, boasting a large game room, guest suite, family room and gymnasium with 14-foot ceiling. The main stair is split to give further separation between formal and informal living. The kitchen dining area flanks the foyer, giving it a more traditional feel. Upon entering the home, visitors can see the welcoming kitchen beyond.
Photographer: David Bixel
Builder: DeHann Homes
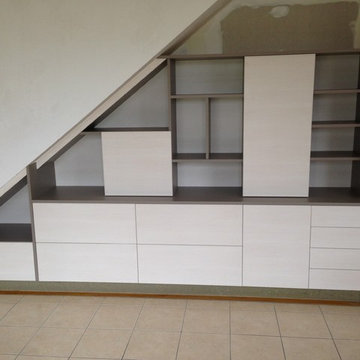
Un placards sous escalier proposant du rangement tiroirs et des rangements pour vos bibelots sur 1m80 de hauteur.
Crédits photo : Groizeau
レンヌにあるお手頃価格の中くらいなモダンスタイルのおしゃれな壁面クローゼット (白いキャビネット、セラミックタイルの床、茶色い床) の写真
レンヌにあるお手頃価格の中くらいなモダンスタイルのおしゃれな壁面クローゼット (白いキャビネット、セラミックタイルの床、茶色い床) の写真

Master Bedroom dream closet with custom cabinets featuring glass front doors and all lit within. M2 Design Group worked on this from initial design concept to move-in. They were involved in every decision on architectural plans, build phase, selecting all finish-out items and furnishings and accessories.
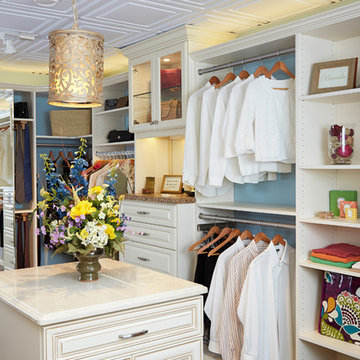
フィラデルフィアにある高級な広いカントリー風のおしゃれなウォークインクローゼット (レイズドパネル扉のキャビネット、白いキャビネット、セラミックタイルの床、茶色い床) の写真
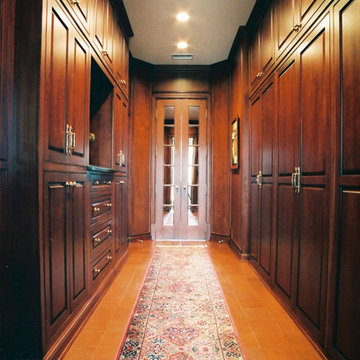
他の地域にある広いトラディショナルスタイルのおしゃれなウォークインクローゼット (レイズドパネル扉のキャビネット、濃色木目調キャビネット、テラコッタタイルの床、茶色い床) の写真
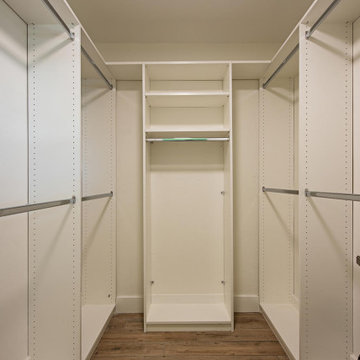
他の地域にあるお手頃価格の小さなビーチスタイルのおしゃれなウォークインクローゼット (シェーカースタイル扉のキャビネット、白いキャビネット、セラミックタイルの床、茶色い床) の写真
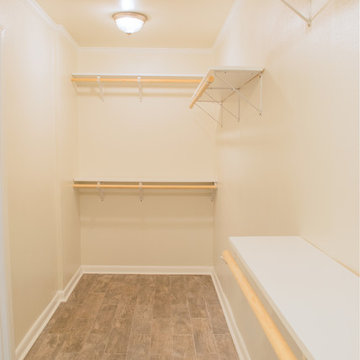
Custom closet created from previous bathroom. Low shelves for wheelchair access, low clothes rod. Higher storage options for non-wheelchair users. Non-slip ceramic tile floor. LED lighting.
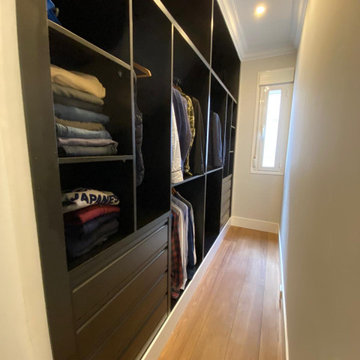
マドリードにあるお手頃価格の中くらいなコンテンポラリースタイルのおしゃれなフィッティングルーム (オープンシェルフ、濃色木目調キャビネット、茶色い床、セラミックタイルの床) の写真
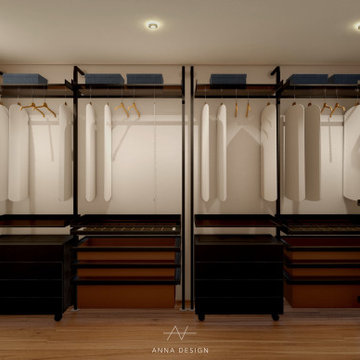
オレンジカウンティにあるお手頃価格の中くらいなコンテンポラリースタイルのおしゃれなウォークインクローゼット (オープンシェルフ、グレーのキャビネット、セラミックタイルの床、茶色い床) の写真
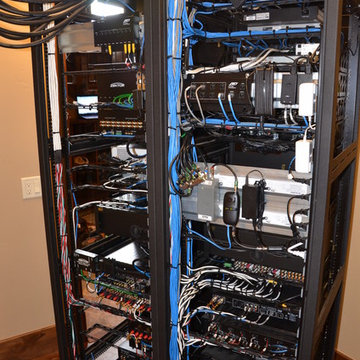
Hidden Equipment Rack.
デンバーにある高級な中くらいなラスティックスタイルのおしゃれな壁面クローゼット (オープンシェルフ、セラミックタイルの床、茶色い床) の写真
デンバーにある高級な中くらいなラスティックスタイルのおしゃれな壁面クローゼット (オープンシェルフ、セラミックタイルの床、茶色い床) の写真
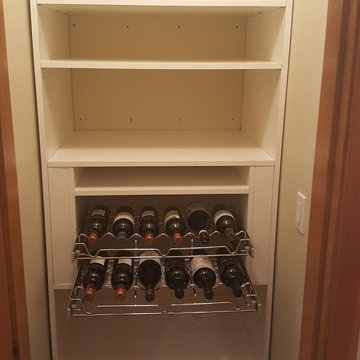
3/4" Thermally-Fused Laminate boards with adjustable shelves to customize it based on your need.
Two chrome pull-out wine rack has been installed in this pantry.Each rack hold six bottles.
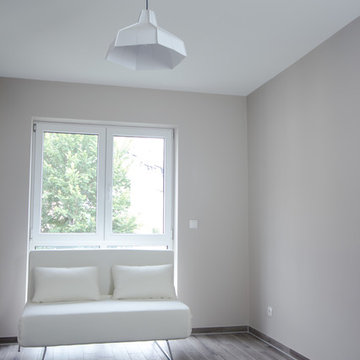
Das Gästezimmer, das auch als Ankleidezimmer dient wurde bewusst hell gehalten und der Farbton Elephants Breath von Farrow & Ball ist ein wunderbar changierendes angenehmes Grau, das je nach Sonnenlicht seine warmen Farbanteile freigibt, die es sehr wohnlich macht.
Fotografie: Cristian Goltz-Lopéz, Frankfurt
収納・クローゼット (セラミックタイルの床、ライムストーンの床、テラコッタタイルの床、茶色い床、緑の床) のアイデア
1
