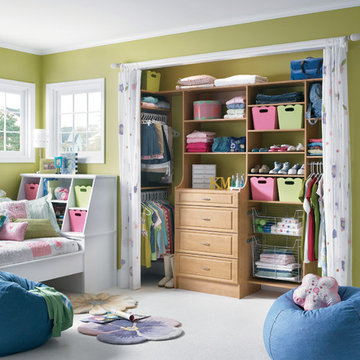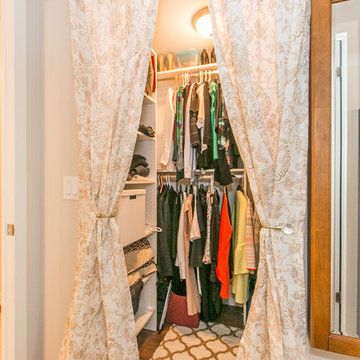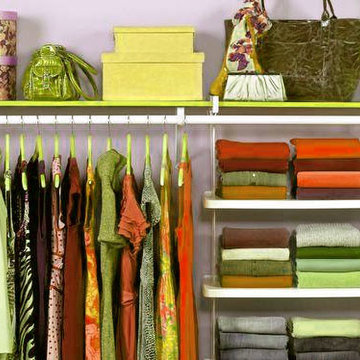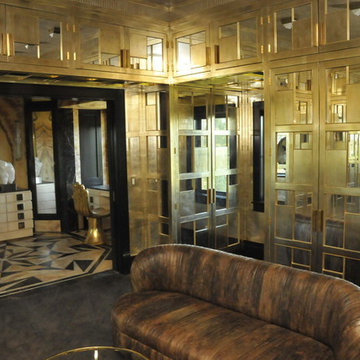小さな、巨大な女性用緑色の収納・クローゼットのアイデア
絞り込み:
資材コスト
並び替え:今日の人気順
写真 1〜14 枚目(全 14 枚)
1/5
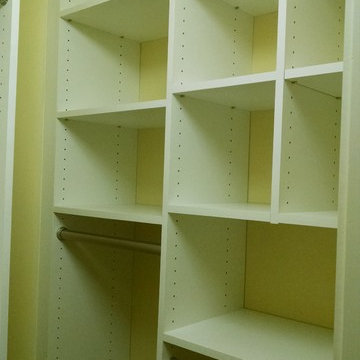
Daughter's Closet with Cubby Hole Storage, Shelving and hanging below
他の地域にある小さなおしゃれなウォークインクローゼット (白いキャビネット) の写真
他の地域にある小さなおしゃれなウォークインクローゼット (白いキャビネット) の写真
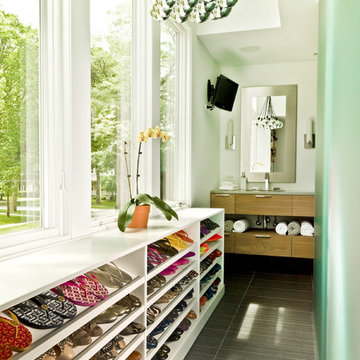
Cynthia Lynn
シカゴにある小さなコンテンポラリースタイルのおしゃれなウォークインクローゼット (オープンシェルフ、白いキャビネット、グレーの床) の写真
シカゴにある小さなコンテンポラリースタイルのおしゃれなウォークインクローゼット (オープンシェルフ、白いキャビネット、グレーの床) の写真
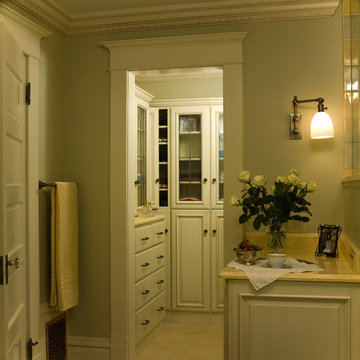
Jeffrey Butler Photography
デンバーにあるラグジュアリーな小さなトラディショナルスタイルのおしゃれなウォークインクローゼット (白いキャビネット、トラバーチンの床) の写真
デンバーにあるラグジュアリーな小さなトラディショナルスタイルのおしゃれなウォークインクローゼット (白いキャビネット、トラバーチンの床) の写真
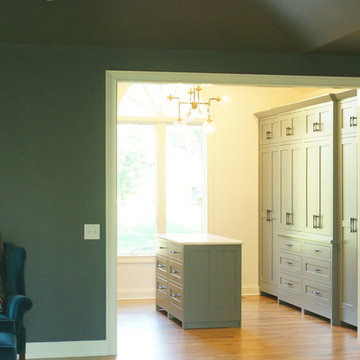
シンシナティにあるラグジュアリーな巨大なコンテンポラリースタイルのおしゃれなフィッティングルーム (シェーカースタイル扉のキャビネット、グレーのキャビネット、淡色無垢フローリング) の写真
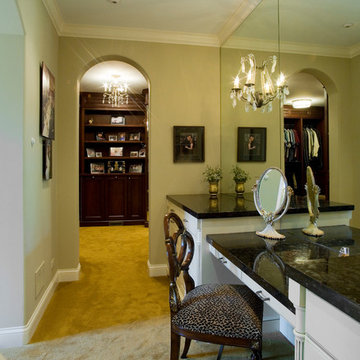
Master dressing room and makeup table features a wall of mirrors. Photo by Linda Oyama Bryan. Cabinetry by Wood-Mode/Brookhaven.
シカゴにある高級な巨大なトランジショナルスタイルのおしゃれなフィッティングルーム (レイズドパネル扉のキャビネット、カーペット敷き、白いキャビネット) の写真
シカゴにある高級な巨大なトランジショナルスタイルのおしゃれなフィッティングルーム (レイズドパネル扉のキャビネット、カーペット敷き、白いキャビネット) の写真
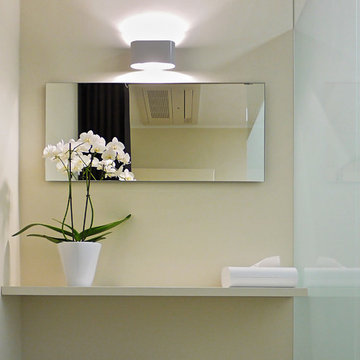
Beleuchtung des Spiegels in einem Umkleideraum einer Kosmetikeinrichtung.
デュッセルドルフにあるお手頃価格の小さなコンテンポラリースタイルのおしゃれなフィッティングルーム (セラミックタイルの床、ベージュの床) の写真
デュッセルドルフにあるお手頃価格の小さなコンテンポラリースタイルのおしゃれなフィッティングルーム (セラミックタイルの床、ベージュの床) の写真
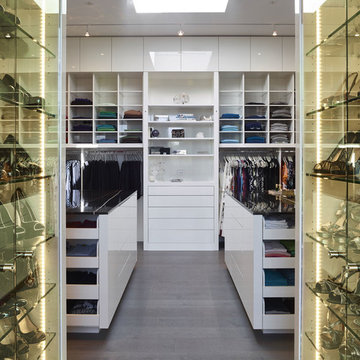
This residence is located on the banks of the Snake River. Drawing inspiration from the adjacent braided river channels, the precise layout form unique relationships to the site from each room, as well as dynamic views and spatial experiences. The sequence of interior spaces gradually unfolds to reveal views of the pond, river and mountains beyond. The skewed geometry creates shifting views between interior spaces and levels.
A three-story stair atrium brings light into the core of the house, gracefully connects floor levels, and creates a transition from the public to private zones of the house. The volume of the house cantilevers to cover an exterior dining area and spans to frame the entrance into the house and the river beyond. The exterior rain screen on the clean modern forms creates continuity with the surrounding cottonwood forest.
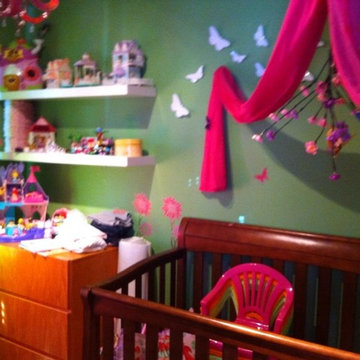
Client bought a semi-detached house and wanted to transform this tiny baby's room into a walk-in closet. Because the clothes added a lot of colours and the room is so small, we kept the walls white to create flow and unity but the ceiling is painted charcoal to give height and depth to the space.
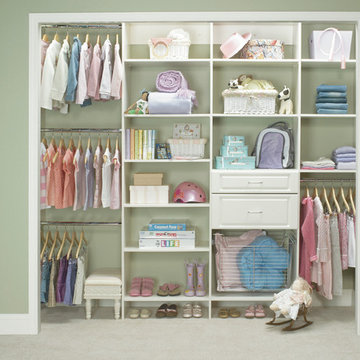
ボストンにある小さなコンテンポラリースタイルのおしゃれな壁面クローゼット (レイズドパネル扉のキャビネット、白いキャビネット、カーペット敷き) の写真
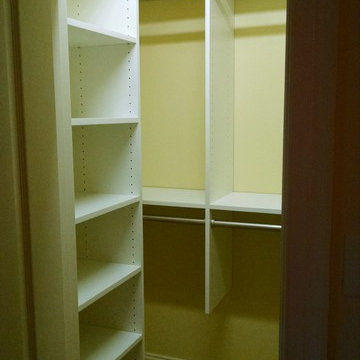
Daughters Closet with Adjustable Shelving and Double Hanging with Matt Nickel Wardrobe Tubes
他の地域にある小さなおしゃれなウォークインクローゼット (白いキャビネット) の写真
他の地域にある小さなおしゃれなウォークインクローゼット (白いキャビネット) の写真
小さな、巨大な女性用緑色の収納・クローゼットのアイデア
1
