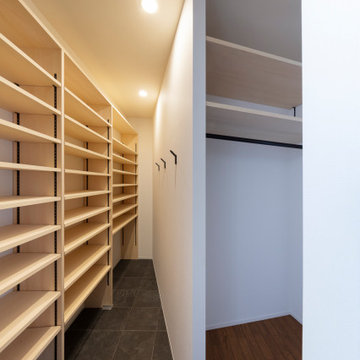収納・クローゼット (折り上げ天井、クロスの天井、板張り天井、磁器タイルの床) のアイデア
絞り込み:
資材コスト
並び替え:今日の人気順
写真 1〜20 枚目(全 38 枚)
1/5
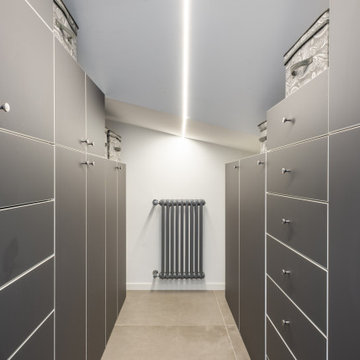
Cabina Armadio realizzata interamente su misura
ローマにあるお手頃価格の小さなモダンスタイルのおしゃれなウォークインクローゼット (フラットパネル扉のキャビネット、グレーのキャビネット、磁器タイルの床、グレーの床、折り上げ天井) の写真
ローマにあるお手頃価格の小さなモダンスタイルのおしゃれなウォークインクローゼット (フラットパネル扉のキャビネット、グレーのキャビネット、磁器タイルの床、グレーの床、折り上げ天井) の写真
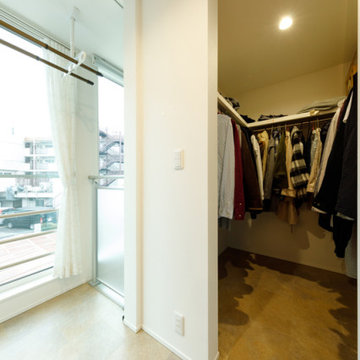
ランドリースペース、サンルームと共にウォークインのファミリークローゼットを配置しました。生活動線をコンパクトにまとめて、家事の負担を大きく軽減しています。
東京都下にあるお手頃価格の小さなモダンスタイルのおしゃれなウォークインクローゼット (オープンシェルフ、白いキャビネット、磁器タイルの床、ベージュの床、クロスの天井) の写真
東京都下にあるお手頃価格の小さなモダンスタイルのおしゃれなウォークインクローゼット (オープンシェルフ、白いキャビネット、磁器タイルの床、ベージュの床、クロスの天井) の写真
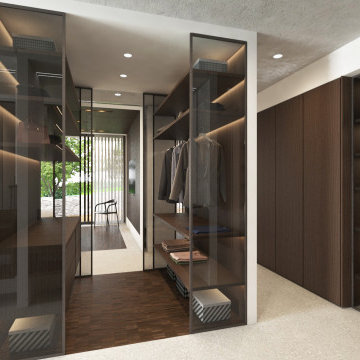
Ispirata alla tipologia a corte del baglio siciliano, la residenza è immersa in un ampio oliveto e si sviluppa su pianta quadrata da 30 x 30 m, con un corpo centrale e due ali simmetriche che racchiudono una corte interna.
L’accesso principale alla casa è raggiungibile da un lungo sentiero che attraversa l’oliveto e porta all’ ampio cancello scorrevole, centrale rispetto al prospetto principale e che permette di accedere sia a piedi che in auto.
Le due ali simmetriche contengono rispettivamente la zona notte e una zona garage per ospitare auto d’epoca da collezione, mentre il corpo centrale è costituito da un ampio open space per cucina e zona living, che nella zona a destra rispetto all’ingresso è collegata ad un’ala contenente palestra e zona musica.
Un’ala simmetrica a questa contiene la camera da letto padronale con zona benessere, bagno turco, bagno e cabina armadio. I due corpi sono separati da un’ampia veranda collegata visivamente e funzionalmente agli spazi della zona giorno, accessibile anche dall’ingresso secondario della proprietà. In asse con questo ambiente è presente uno spazio piscina, immerso nel verde del giardino.
La posizione delle ampie vetrate permette una continuità visiva tra tutti gli ambienti della casa, sia interni che esterni, mentre l’uitlizzo di ampie pannellature in brise soleil permette di gestire sia il grado di privacy desiderata che l’irraggiamento solare in ingresso.
La distribuzione interna è finalizzata a massimizzare ulteriormente la percezione degli spazi, con lunghi percorsi continui che definiscono gli spazi funzionali e accompagnano lo sguardo verso le aperture sul giardino o sulla corte interna.
In contrasto con la semplicità dell’intonaco bianco e delle forme essenziali della facciata, è stata scelta una palette colori naturale, ma intensa, con texture ricche come la pietra d’iseo a pavimento e le venature del noce per la falegnameria.
Solo la zona garage, separata da un ampio cristallo dalla zona giorno, presenta una texture di cemento nudo a vista, per creare un piacevole contrasto con la raffinata superficie delle automobili.
Inspired by sicilian ‘baglio’, the house is surrounded by a wide olive tree grove and its floorplan is based on 30 x 30 sqm square, the building is shaped like a C figure, with two symmetrical wings embracing a regular inner courtyard.
The white simple rectangular main façade is divided by a wide portal that gives access to the house both by
car and by foot.
The two symmetrical wings above described are designed to contain a garage for collectible luxury vintage cars on the right and the bedrooms on the left.
The main central body will contain a wide open space while a protruding small wing on the right will host a cosy gym and music area.
The same wing, repeated symmetrically on the right side will host the main bedroom with spa, sauna and changing room. In between the two protruding objects, a wide veranda, accessible also via a secondary entrance, aligns the inner open space with the pool area.
The wide windows allow visual connection between all the various spaces, including outdoor ones.
The simple color palette and the austerity of the outdoor finishes led to the choosing of richer textures for the indoors such as ‘pietra d’iseo’ and richly veined walnut paneling. The garage area is the only one characterized by a rough naked concrete finish on the walls, in contrast with the shiny polish of the cars’ bodies.
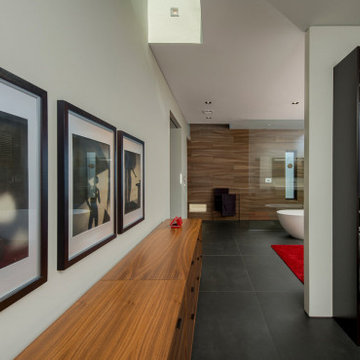
Walker Road Great Falls, Virginia modern home primary suite dressing room & bathroom. Photo by William MacCollum.
ワシントンD.C.にある巨大なコンテンポラリースタイルのおしゃれなフィッティングルーム (オープンシェルフ、磁器タイルの床、グレーの床、折り上げ天井) の写真
ワシントンD.C.にある巨大なコンテンポラリースタイルのおしゃれなフィッティングルーム (オープンシェルフ、磁器タイルの床、グレーの床、折り上げ天井) の写真
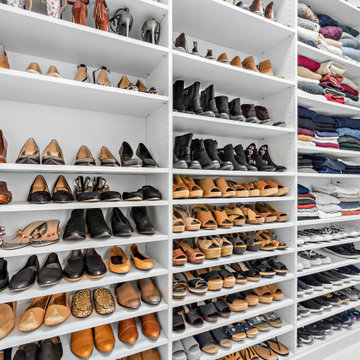
Is the amount of "stuff" in your home leaving you feeling overwhelmed? We've got just the thing. SpaceManager Closets designs and produces custom closets and storage systems in the Houston, TX Area. Our products are here to tame the clutter in your life—from the bedroom and kitchen to the laundry room and garage. From luxury walk-in closets, organized home offices, functional garage storage solutions, and more, your entire home can benefit from our services.
Our talented team has mastered the art and science of making custom closets and storage systems that comprehensively offer visual appeal and functional efficiency.
Request a free consultation today to discover how our closet systems perfectly suit your belongings and your life.
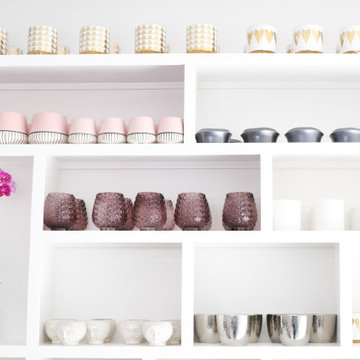
Commercial Flower Boutique Shop - Set up Display Counters
We organized their entire displays within the store, as well as put in place organizational system in their backroom to manage their inventory.
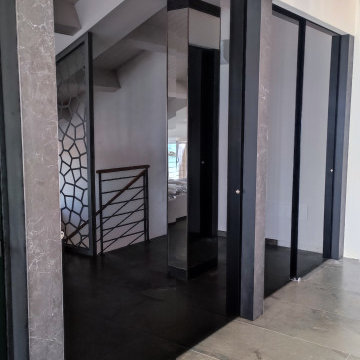
Parete attrezzata realizzata con vetro ULTRA-GRIGIO e colonne in gres grandi lastre lavorate. Porte scorrevoli per cabina armadio.
他の地域にあるモダンスタイルのおしゃれな収納・クローゼット (造り付け、ガラス扉のキャビネット、黒いキャビネット、磁器タイルの床、グレーの床、板張り天井) の写真
他の地域にあるモダンスタイルのおしゃれな収納・クローゼット (造り付け、ガラス扉のキャビネット、黒いキャビネット、磁器タイルの床、グレーの床、板張り天井) の写真
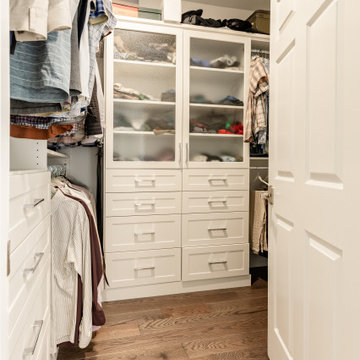
A recently moved couple decided to renovate their new home starting with their master bathroom. This couple were very intrigued with bold colors and extraordinary fixtures.
It started with choosing a bold steel free standing tub colored with black on the outside and white lon the inside. This color scheme carried over into the mosaic tiles into the shower running down vertically to accentuate a black marble top and gold mirror trim, opposite the shower area.
Prior walls were taken down and a new angled wall was made to house new round custom-made double vanity cabinets.
A new commode room was built behind new shower space along with double shower panel and rain shower over river rock stone floors, and porcelain floor with heated floor underneath.
A tray ceiling in the middle of bathroom trimmed with gold crown and painted in black accent helps set apart bathroom project.
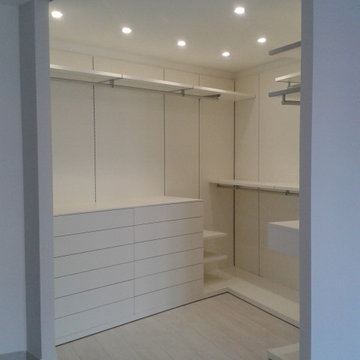
他の地域にある小さなモダンスタイルのおしゃれなウォークインクローゼット (白いキャビネット、磁器タイルの床、グレーの床、折り上げ天井) の写真
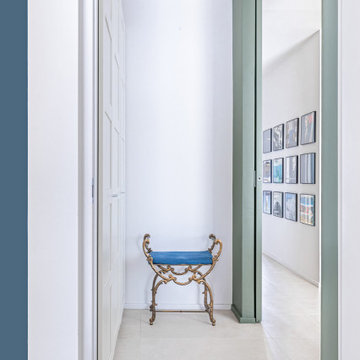
La zona notte dispone di un disimpegno attrezzato con armadi e può essere chiusa da un pannello scorrevole
トゥーリンにあるお手頃価格の中くらいなコンテンポラリースタイルのおしゃれな壁面クローゼット (落し込みパネル扉のキャビネット、白いキャビネット、磁器タイルの床、ベージュの床、折り上げ天井) の写真
トゥーリンにあるお手頃価格の中くらいなコンテンポラリースタイルのおしゃれな壁面クローゼット (落し込みパネル扉のキャビネット、白いキャビネット、磁器タイルの床、ベージュの床、折り上げ天井) の写真
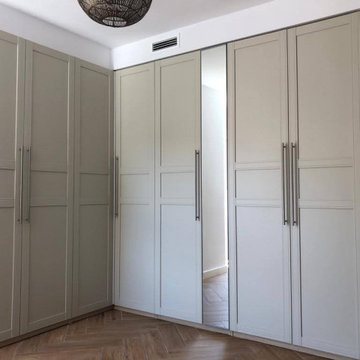
Armario del dormitorio principal empotrado en cajón de pladur.
マラガにある低価格の中くらいなコンテンポラリースタイルのおしゃれなウォークインクローゼット (レイズドパネル扉のキャビネット、ベージュのキャビネット、磁器タイルの床、茶色い床、折り上げ天井) の写真
マラガにある低価格の中くらいなコンテンポラリースタイルのおしゃれなウォークインクローゼット (レイズドパネル扉のキャビネット、ベージュのキャビネット、磁器タイルの床、茶色い床、折り上げ天井) の写真
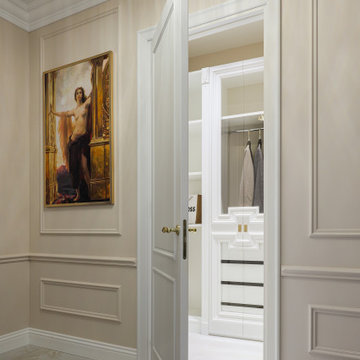
サンクトペテルブルクにあるお手頃価格の小さなトランジショナルスタイルのおしゃれなウォークインクローゼット (レイズドパネル扉のキャビネット、白いキャビネット、磁器タイルの床、白い床、折り上げ天井) の写真
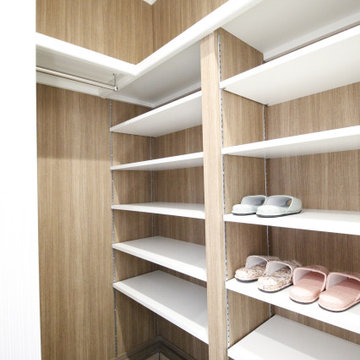
玄関土間収納
玄関横の土間収納は外遊び道具やガーデニング用品なども収納できて便利です。
他の地域にあるモダンスタイルのおしゃれな収納・クローゼット (磁器タイルの床、グレーの床、クロスの天井) の写真
他の地域にあるモダンスタイルのおしゃれな収納・クローゼット (磁器タイルの床、グレーの床、クロスの天井) の写真
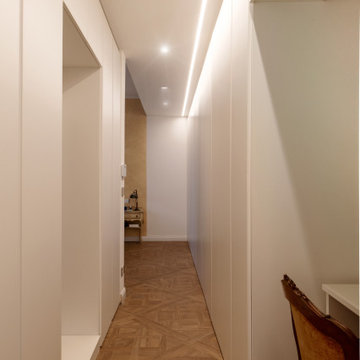
トゥーリンにある中くらいなコンテンポラリースタイルのおしゃれな壁面クローゼット (フラットパネル扉のキャビネット、白いキャビネット、磁器タイルの床、茶色い床、折り上げ天井) の写真
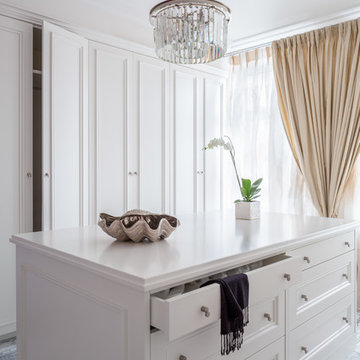
Архитекторы: Дмитрий Глушков, Фёдор Селенин; Фото: Антон Лихтарович
モスクワにあるラグジュアリーな中くらいな北欧スタイルのおしゃれな収納・クローゼット (造り付け、レイズドパネル扉のキャビネット、白いキャビネット、磁器タイルの床、グレーの床、板張り天井) の写真
モスクワにあるラグジュアリーな中くらいな北欧スタイルのおしゃれな収納・クローゼット (造り付け、レイズドパネル扉のキャビネット、白いキャビネット、磁器タイルの床、グレーの床、板張り天井) の写真
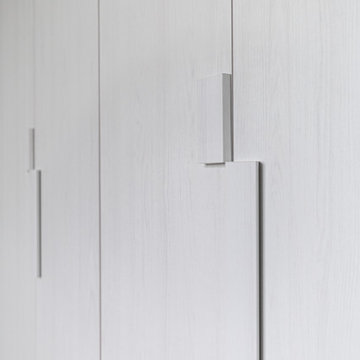
Dettaglio armadio con aperture di design
他の地域にある高級な広いコンテンポラリースタイルのおしゃれな壁面クローゼット (磁器タイルの床、茶色い床、折り上げ天井、インセット扉のキャビネット、淡色木目調キャビネット) の写真
他の地域にある高級な広いコンテンポラリースタイルのおしゃれな壁面クローゼット (磁器タイルの床、茶色い床、折り上げ天井、インセット扉のキャビネット、淡色木目調キャビネット) の写真
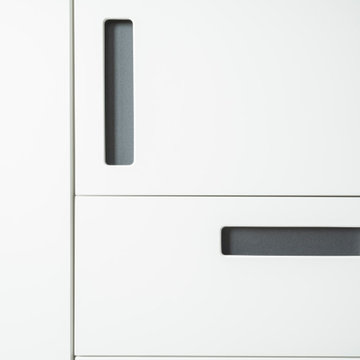
他の地域にある高級な中くらいなコンテンポラリースタイルのおしゃれな壁面クローゼット (フラットパネル扉のキャビネット、白いキャビネット、磁器タイルの床、茶色い床、折り上げ天井) の写真
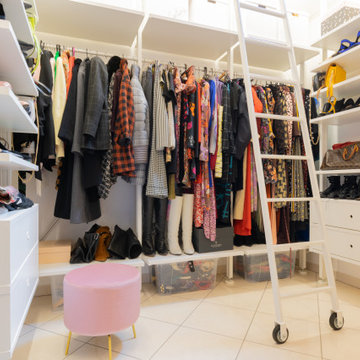
他の地域にある低価格の中くらいなコンテンポラリースタイルのおしゃれなウォークインクローゼット (オープンシェルフ、白いキャビネット、磁器タイルの床、白い床、板張り天井) の写真
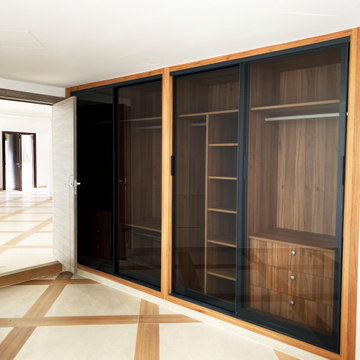
vestidor de dormitorio principal
他の地域にあるお手頃価格の中くらいなコンテンポラリースタイルのおしゃれなウォークインクローゼット (ガラス扉のキャビネット、中間色木目調キャビネット、磁器タイルの床、茶色い床、折り上げ天井) の写真
他の地域にあるお手頃価格の中くらいなコンテンポラリースタイルのおしゃれなウォークインクローゼット (ガラス扉のキャビネット、中間色木目調キャビネット、磁器タイルの床、茶色い床、折り上げ天井) の写真
収納・クローゼット (折り上げ天井、クロスの天井、板張り天井、磁器タイルの床) のアイデア
1
