収納・クローゼット
絞り込み:
資材コスト
並び替え:今日の人気順
写真 1〜15 枚目(全 15 枚)
1/5

The seated vanity is accessed via the ante for quiet separation from the bedroom. As a more curated space, it sets the tone before entering the bathroom and provides easy access to the private water closet. The built-in cabinetry and tall lit mirror draw the eye upward to the silver metallic grasscloth that lines the ceiling light cove with a glamorous shimmer. As a simple transitory space without the untidiness of a sink, it provides an attractive everyday sequence that announces the entry to the en suite bathroom. A marble slab opening leads into the main bathroom amenities.
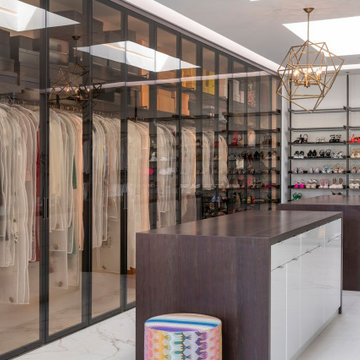
Serenity Indian Wells modern mansion luxury dressing room & closet. Photo by William MacCollum.
ロサンゼルスにある巨大なモダンスタイルのおしゃれなフィッティングルーム (白いキャビネット、大理石の床、白い床、折り上げ天井) の写真
ロサンゼルスにある巨大なモダンスタイルのおしゃれなフィッティングルーム (白いキャビネット、大理石の床、白い床、折り上げ天井) の写真
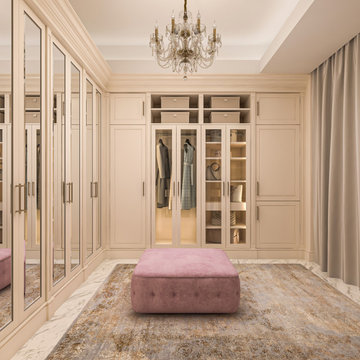
Гардеробная комната
マイアミにあるラグジュアリーな中くらいなトランジショナルスタイルのおしゃれなウォークインクローゼット (落し込みパネル扉のキャビネット、ベージュのキャビネット、大理石の床、白い床、折り上げ天井) の写真
マイアミにあるラグジュアリーな中くらいなトランジショナルスタイルのおしゃれなウォークインクローゼット (落し込みパネル扉のキャビネット、ベージュのキャビネット、大理石の床、白い床、折り上げ天井) の写真
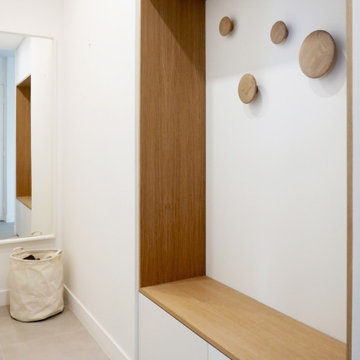
Rénovation partielle de ce grand appartement lumineux situé en bord de mer à La Ciotat. A la recherche d'un style contemporain, j'ai choisi de créer une harmonie chaleureuse et minimaliste en employant 3 matières principales : le blanc mat, le béton et le bois : résultat chic garanti !
Caractéristiques de cette décoration : Façades des meubles de cuisine bicolore en laque gris / grise et stratifié chêne. Plans de travail avec motif gris anthracite effet béton. Carrelage au sol en grand format effet béton ciré pour une touche minérale. Dans la suite parentale mélange de teintes blanc et bois pour une ambiance très sobre et lumineuse.
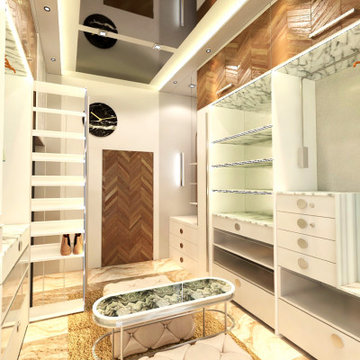
ロンドンにあるお手頃価格の中くらいなコンテンポラリースタイルのおしゃれなウォークインクローゼット (フラットパネル扉のキャビネット、白いキャビネット、大理石の床、ベージュの床、塗装板張りの天井) の写真
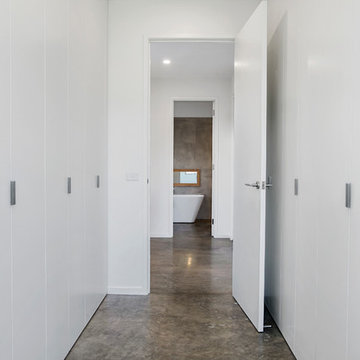
Very large and spacious walk-in-robe filled with cupboards and storage.
他の地域にある広いコンテンポラリースタイルのおしゃれなウォークインクローゼット (白いキャビネット、コンクリートの床、フラットパネル扉のキャビネット、グレーの床、折り上げ天井) の写真
他の地域にある広いコンテンポラリースタイルのおしゃれなウォークインクローゼット (白いキャビネット、コンクリートの床、フラットパネル扉のキャビネット、グレーの床、折り上げ天井) の写真
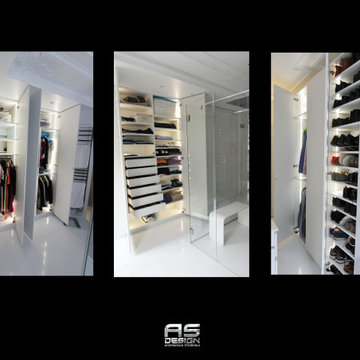
vue dressing
パリにある巨大なトランジショナルスタイルのおしゃれなフィッティングルーム (インセット扉のキャビネット、グレーのキャビネット、大理石の床、白い床、折り上げ天井) の写真
パリにある巨大なトランジショナルスタイルのおしゃれなフィッティングルーム (インセット扉のキャビネット、グレーのキャビネット、大理石の床、白い床、折り上げ天井) の写真
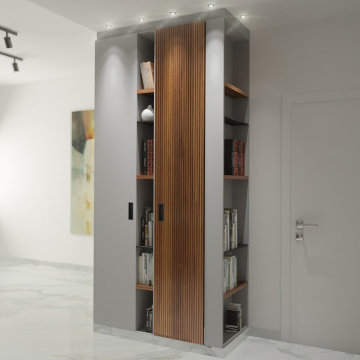
Progetto di un armadio appendiabiti per l’ingresso. Il fianco destro è rifinito da una libreria a giorno. Realizzato in legno laccato grigio ed essenza di noce. Negli elementi a giorno i ripiani sono in legno e in lamine di ferro intervallati fra loro.
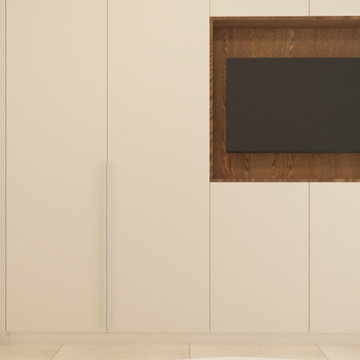
ナポリにあるお手頃価格の小さなコンテンポラリースタイルのおしゃれな収納・クローゼット (造り付け、インセット扉のキャビネット、中間色木目調キャビネット、大理石の床、ベージュの床、折り上げ天井) の写真
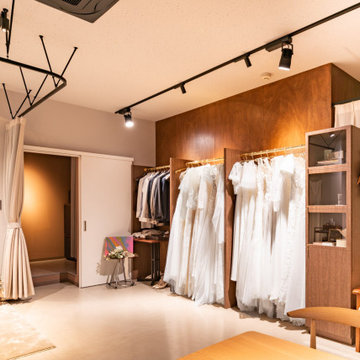
他の地域にあるモダンスタイルのおしゃれな壁面クローゼット (オープンシェルフ、濃色木目調キャビネット、コンクリートの床、グレーの床、塗装板張りの天井) の写真
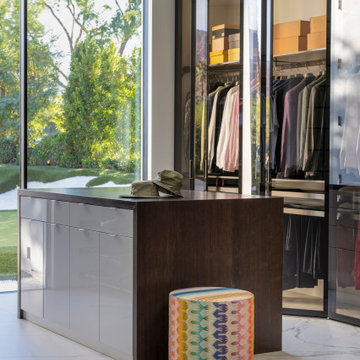
Serenity Indian Wells luxury home modern glass wall closet & dressing room. Photo by William MacCollum.
ロサンゼルスにある巨大なモダンスタイルのおしゃれなフィッティングルーム (白いキャビネット、大理石の床、白い床、折り上げ天井) の写真
ロサンゼルスにある巨大なモダンスタイルのおしゃれなフィッティングルーム (白いキャビネット、大理石の床、白い床、折り上げ天井) の写真
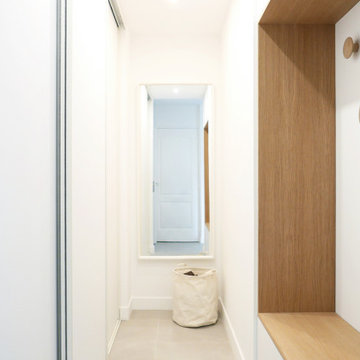
Rénovation partielle de ce grand appartement lumineux situé en bord de mer à La Ciotat. A la recherche d'un style contemporain, j'ai choisi de créer une harmonie chaleureuse et minimaliste en employant 3 matières principales : le blanc mat, le béton et le bois : résultat chic garanti !
Caractéristiques de cette décoration : Façades des meubles de cuisine bicolore en laque gris / grise et stratifié chêne. Plans de travail avec motif gris anthracite effet béton. Carrelage au sol en grand format effet béton ciré pour une touche minérale. Dans la suite parentale mélange de teintes blanc et bois pour une ambiance très sobre et lumineuse.
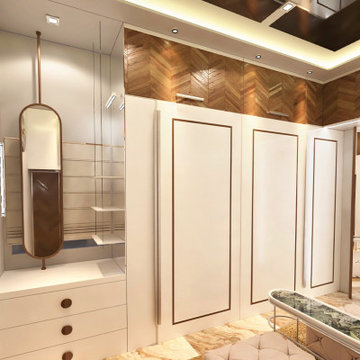
ロンドンにあるお手頃価格の中くらいなコンテンポラリースタイルのおしゃれなウォークインクローゼット (フラットパネル扉のキャビネット、白いキャビネット、大理石の床、ベージュの床、塗装板張りの天井) の写真
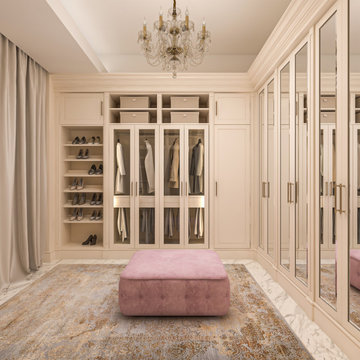
マイアミにあるラグジュアリーな中くらいなトランジショナルスタイルのおしゃれな収納・クローゼット (造り付け、ガラス扉のキャビネット、ベージュのキャビネット、大理石の床、白い床、折り上げ天井) の写真
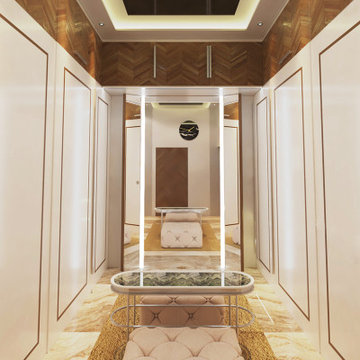
ロンドンにあるお手頃価格の中くらいなコンテンポラリースタイルのおしゃれなウォークインクローゼット (フラットパネル扉のキャビネット、白いキャビネット、大理石の床、ベージュの床、塗装板張りの天井) の写真
1