中くらいな収納・クローゼット (表し梁、折り上げ天井、濃色無垢フローリング) のアイデア
絞り込み:
資材コスト
並び替え:今日の人気順
写真 1〜18 枚目(全 18 枚)
1/5
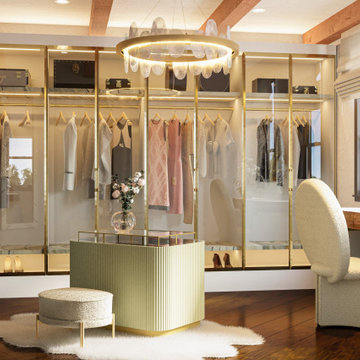
A spare bedroom is transformed into a luxurious dressing room. A fantastical space dedicated to preparing for special events and the display of treasured fashion items.
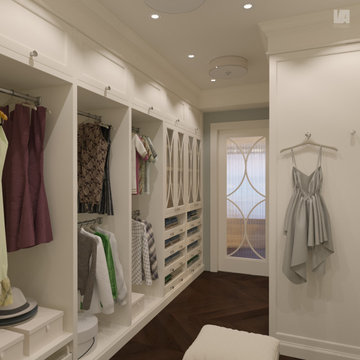
3d rendering of an owner's bedroom suite using soft neutrals for this design option.
ヒューストンにある高級な中くらいなトラディショナルスタイルのおしゃれなフィッティングルーム (落し込みパネル扉のキャビネット、ベージュのキャビネット、濃色無垢フローリング、茶色い床、折り上げ天井) の写真
ヒューストンにある高級な中くらいなトラディショナルスタイルのおしゃれなフィッティングルーム (落し込みパネル扉のキャビネット、ベージュのキャビネット、濃色無垢フローリング、茶色い床、折り上げ天井) の写真
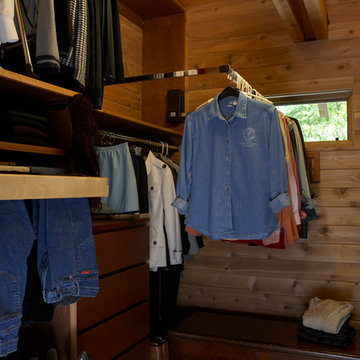
An 8' square master closet with 112" walls provides ample storage for two. Pull-down racks and pull-out pant rack by Rev-a-shelf.
©Rachel Olsson
シアトルにある中くらいなトランジショナルスタイルのおしゃれなウォークインクローゼット (フラットパネル扉のキャビネット、中間色木目調キャビネット、濃色無垢フローリング、表し梁) の写真
シアトルにある中くらいなトランジショナルスタイルのおしゃれなウォークインクローゼット (フラットパネル扉のキャビネット、中間色木目調キャビネット、濃色無垢フローリング、表し梁) の写真
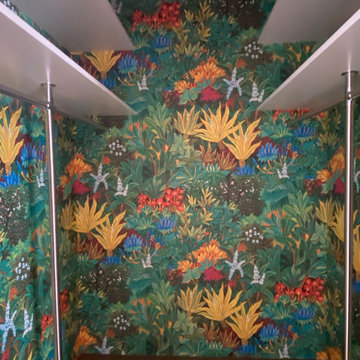
倉庫のようにならないように華やかなウォールペーパをチョイス。
東京23区にある低価格の中くらいなモダンスタイルのおしゃれなウォークインクローゼット (濃色無垢フローリング、マルチカラーの床、表し梁) の写真
東京23区にある低価格の中くらいなモダンスタイルのおしゃれなウォークインクローゼット (濃色無垢フローリング、マルチカラーの床、表し梁) の写真
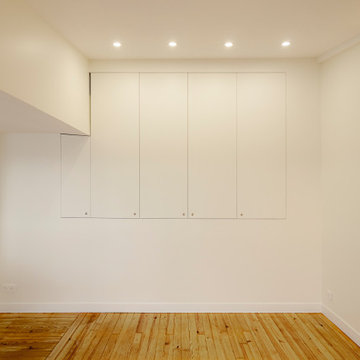
Dans un écrin d'espaces minimalistes, découvrez une chambre où chaque élément respire la sérénité. Les murs blancs modernes se marient parfaitement avec le plancher bois rustique, créant un contraste saisissant qui invite à la détente. L'éclairage encastré et l'applique murale design offrent une luminosité douce, mettant en valeur la beauté naturelle des matériaux utilisés. Le rangement intégré et l'armoire murale blanche optimisent l'espace tout en conservant une conception intérieure épurée. L'attention portée aux finitions architecturales, comme le plafond incliné, renforce le caractère unique et raffiné de la pièce.
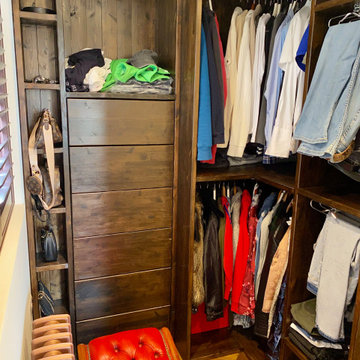
ドーセットにある中くらいなラスティックスタイルのおしゃれな収納・クローゼット (造り付け、オープンシェルフ、茶色いキャビネット、濃色無垢フローリング、茶色い床、折り上げ天井) の写真
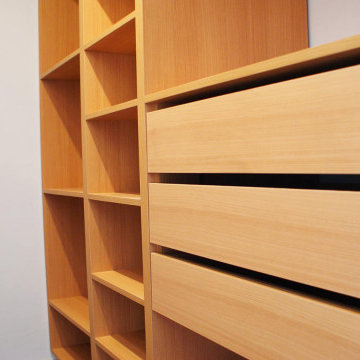
WalkinclosetsyClosets
Estos implican reconocer el volumen general de ropa, zapatos, accesorios por temporada, aprovechar cada centímetro disponible, permitiendo la movilidad adecuada en el espacio. Diseñamos los cajones y estantes necesarios con una adecuada iluminación, y espejos para ver y lucir perfectamente aquello que se prueba.
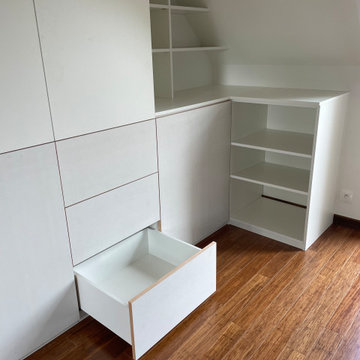
Création d'un meuble pouvant accueillir des livres et une penderie. Meuble sur mesure le fait de mettre deux couleurs, blanc et bleu foncé donne du dynamisme au meuble et le rend moins massif. Le meuble épouse la sous pente, pratique et esthétique. Bravo aussi pour la réalisation par Potacol
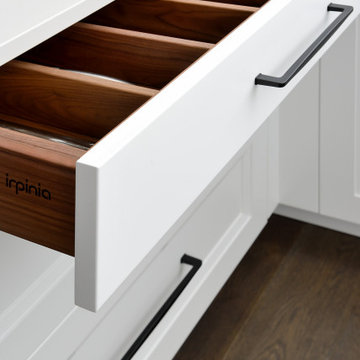
White kitchen with quartz waterfall countertop and black accents. Custom hood with metal accents.
トロントにある高級な中くらいなトランジショナルスタイルのおしゃれな収納・クローゼット (造り付け、シェーカースタイル扉のキャビネット、白いキャビネット、濃色無垢フローリング、茶色い床、表し梁) の写真
トロントにある高級な中くらいなトランジショナルスタイルのおしゃれな収納・クローゼット (造り付け、シェーカースタイル扉のキャビネット、白いキャビネット、濃色無垢フローリング、茶色い床、表し梁) の写真
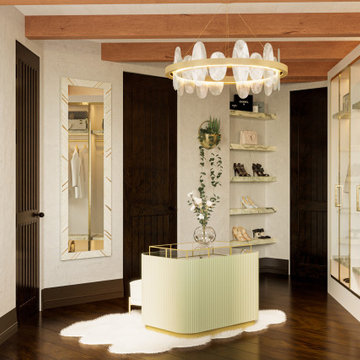
A spare bedroom is transformed into a luxurious dressing room. A fantastical space dedicated to preparing for special events and the display of treasured fashion items.
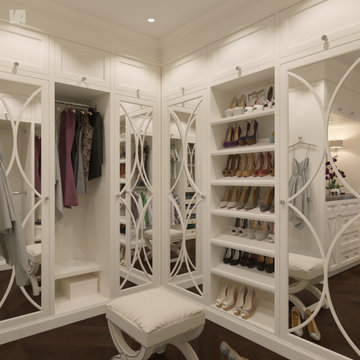
3d rendering of an owner's bedroom suite using soft neutrals for this design option.
ヒューストンにある高級な中くらいなトラディショナルスタイルのおしゃれなフィッティングルーム (落し込みパネル扉のキャビネット、ベージュのキャビネット、濃色無垢フローリング、茶色い床、折り上げ天井) の写真
ヒューストンにある高級な中くらいなトラディショナルスタイルのおしゃれなフィッティングルーム (落し込みパネル扉のキャビネット、ベージュのキャビネット、濃色無垢フローリング、茶色い床、折り上げ天井) の写真
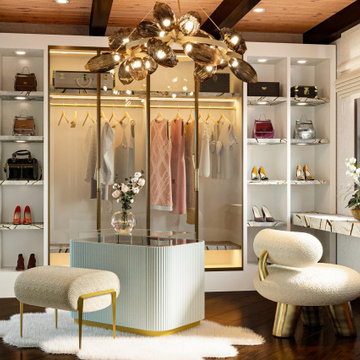
A spare bedroom is transformed into a luxurious dressing room. A fantastical space dedicated to preparing for special events and the display of treasured fashion items.
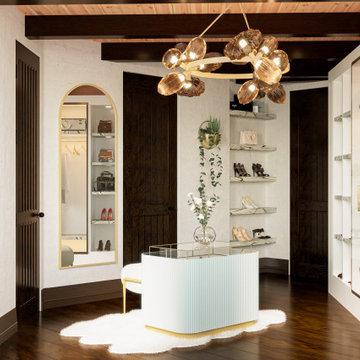
A spare bedroom is transformed into a luxurious dressing room. A fantastical space dedicated to preparing for special events and the display of treasured fashion items.
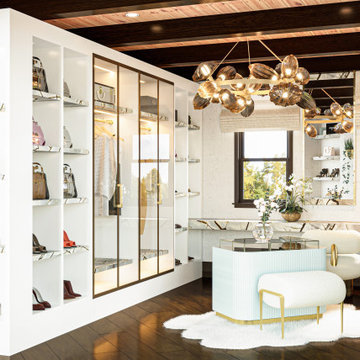
A spare bedroom is transformed into a luxurious dressing room. A fantastical space dedicated to preparing for special events and the display of treasured fashion items.
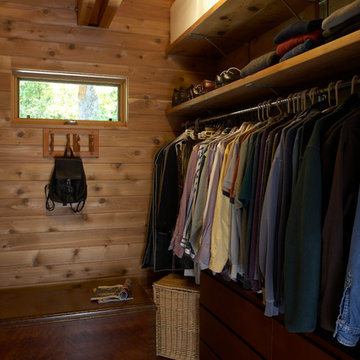
Custom stainless shelf brackets make the most of the available space with extra deep shelves.
©Rachel Olsson
シアトルにある中くらいなトランジショナルスタイルのおしゃれなウォークインクローゼット (フラットパネル扉のキャビネット、中間色木目調キャビネット、濃色無垢フローリング、表し梁) の写真
シアトルにある中くらいなトランジショナルスタイルのおしゃれなウォークインクローゼット (フラットパネル扉のキャビネット、中間色木目調キャビネット、濃色無垢フローリング、表し梁) の写真
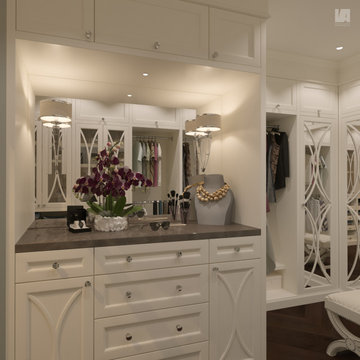
3d rendering of an owner's bedroom suite using soft neutrals for this design option.
ヒューストンにある高級な中くらいなトラディショナルスタイルのおしゃれなフィッティングルーム (落し込みパネル扉のキャビネット、ベージュのキャビネット、濃色無垢フローリング、茶色い床、折り上げ天井) の写真
ヒューストンにある高級な中くらいなトラディショナルスタイルのおしゃれなフィッティングルーム (落し込みパネル扉のキャビネット、ベージュのキャビネット、濃色無垢フローリング、茶色い床、折り上げ天井) の写真
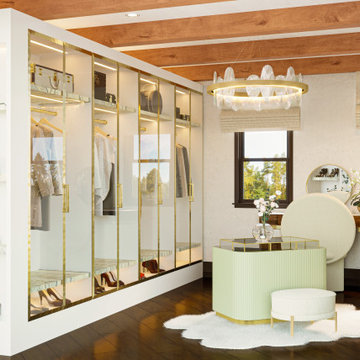
A spare bedroom is transformed into a luxurious dressing room. A fantastical space dedicated to preparing for special events and the display of treasured fashion items.
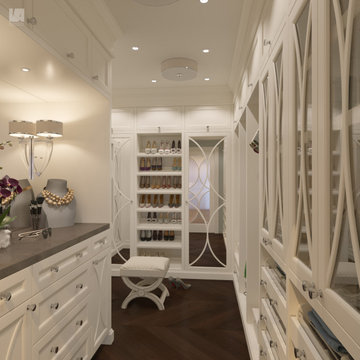
3d rendering of an owner's bedroom suite using soft neutrals for this design option.
ヒューストンにある高級な中くらいなトラディショナルスタイルのおしゃれな収納・クローゼット (濃色無垢フローリング、茶色い床、折り上げ天井) の写真
ヒューストンにある高級な中くらいなトラディショナルスタイルのおしゃれな収納・クローゼット (濃色無垢フローリング、茶色い床、折り上げ天井) の写真
中くらいな収納・クローゼット (表し梁、折り上げ天井、濃色無垢フローリング) のアイデア
1