黒い収納・クローゼット (ルーバー扉のキャビネット、落し込みパネル扉のキャビネット、グレーの床、マルチカラーの床) のアイデア
絞り込み:
資材コスト
並び替え:今日の人気順
写真 1〜14 枚目(全 14 枚)
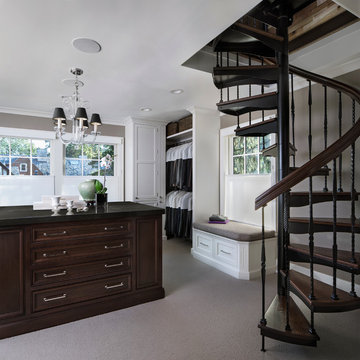
Beth Singer
デトロイトにあるラグジュアリーなトラディショナルスタイルのおしゃれなウォークインクローゼット (落し込みパネル扉のキャビネット、濃色木目調キャビネット、カーペット敷き、グレーの床) の写真
デトロイトにあるラグジュアリーなトラディショナルスタイルのおしゃれなウォークインクローゼット (落し込みパネル扉のキャビネット、濃色木目調キャビネット、カーペット敷き、グレーの床) の写真
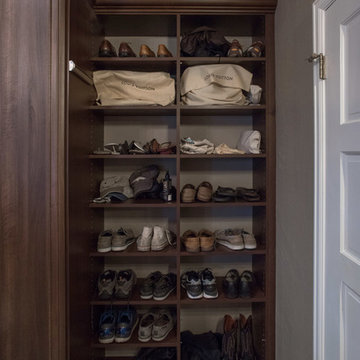
"When I first visited the client's house, and before seeing the space, I sat down with my clients to understand their needs. They told me they were getting ready to remodel their bathroom and master closet, and they wanted to get some ideas on how to make their closet better. The told me they wanted to figure out the closet before they did anything, so they presented their ideas to me, which included building walls in the space to create a larger master closet. I couldn't visual what they were explaining, so we went to the space. As soon as I got in the space, it was clear to me that we didn't need to build walls, we just needed to have the current closets torn out and replaced with wardrobes, create some shelving space for shoes and build an island with drawers in a bench. When I proposed that solution, they both looked at me with big smiles on their faces and said, 'That is the best idea we've heard, let's do it', then they asked me if I could design the vanity as well.
"I used 3/4" Melamine, Italian walnut, and Donatello thermofoil. The client provided their own countertops." - Leslie Klinck, Designer
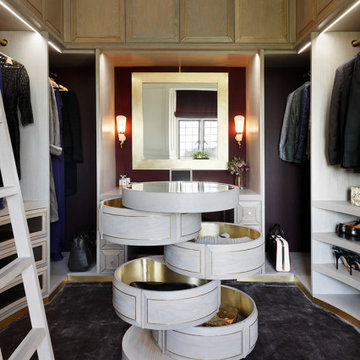
オックスフォードシャーにあるラグジュアリーな中くらいなコンテンポラリースタイルのおしゃれなフィッティングルーム (淡色木目調キャビネット、カーペット敷き、グレーの床、落し込みパネル扉のキャビネット) の写真
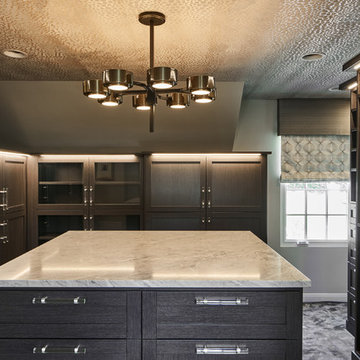
A fashionista at heart, this client wanted a spectacular custom dressing room. The ceiling boasts flocked leopard print on pearlized paper for a stunning unexpected affect. The generous marble topped island gives ample room to pack for vacations and everyday laundry use. The roman shade is comprised of tiny sparkling sequins embroidered on white satin to add a feminine touch. The viscose carpet is plush and luxurious with a gorgeous luster that begs to be touched. Custom lit cabinetry highlight this client's fabulous array of haute couture.
Design by: Wesley-Wayne Interiors
Photo by: Stephen Karlisch
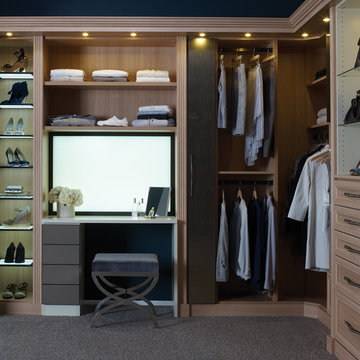
Featuring plenty of decorative pops - including the drawer and door fronts, as well as glass shelves with lighting - this luxury walk-in provides taste, functionality, and, of course, your woman's needed vanity.
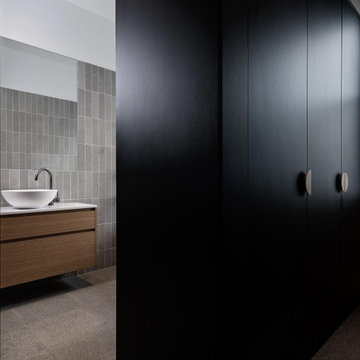
Nestled in the Adelaide Hills, 'The Modern Barn' is a reflection of it's site. Earthy, honest, and moody materials make this family home a lovely statement piece. With two wings and a central living space, this building brief was executed with maximizing views and creating multiple escapes for family members. Overlooking a west facing escarpment, the deck and pool overlook a stunning hills landscape and completes this building. reminiscent of a barn, but with all the luxuries.
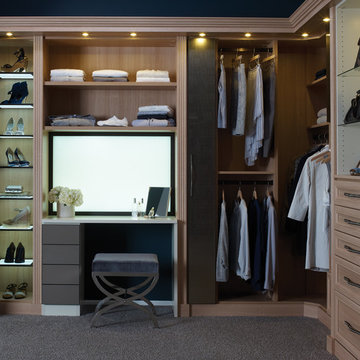
Closet Shoe Shelves & Slide-Out Mirror
バーミングハムにある広いコンテンポラリースタイルのおしゃれなフィッティングルーム (カーペット敷き、落し込みパネル扉のキャビネット、淡色木目調キャビネット、グレーの床) の写真
バーミングハムにある広いコンテンポラリースタイルのおしゃれなフィッティングルーム (カーペット敷き、落し込みパネル扉のキャビネット、淡色木目調キャビネット、グレーの床) の写真
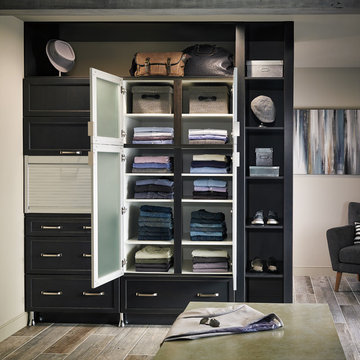
他の地域にある広いモダンスタイルのおしゃれなフィッティングルーム (落し込みパネル扉のキャビネット、グレーのキャビネット、淡色無垢フローリング、グレーの床) の写真
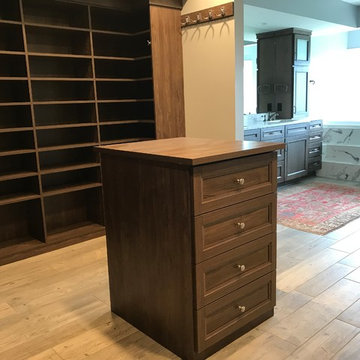
Sleek, masculine master bath with an organized closet ensuite. The bath and shower have amazing river views.
シンシナティにあるお手頃価格の広いトランジショナルスタイルのおしゃれなフィッティングルーム (落し込みパネル扉のキャビネット、磁器タイルの床、グレーの床、濃色木目調キャビネット) の写真
シンシナティにあるお手頃価格の広いトランジショナルスタイルのおしゃれなフィッティングルーム (落し込みパネル扉のキャビネット、磁器タイルの床、グレーの床、濃色木目調キャビネット) の写真
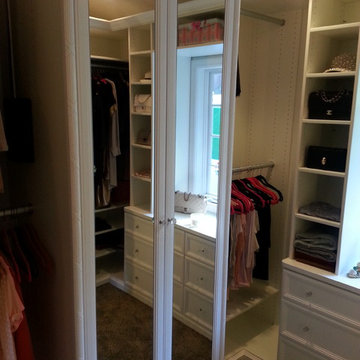
Walk in closet with a glass display case.
ロサンゼルスにある高級な中くらいなコンテンポラリースタイルのおしゃれなウォークインクローゼット (落し込みパネル扉のキャビネット、白いキャビネット、カーペット敷き、グレーの床) の写真
ロサンゼルスにある高級な中くらいなコンテンポラリースタイルのおしゃれなウォークインクローゼット (落し込みパネル扉のキャビネット、白いキャビネット、カーペット敷き、グレーの床) の写真
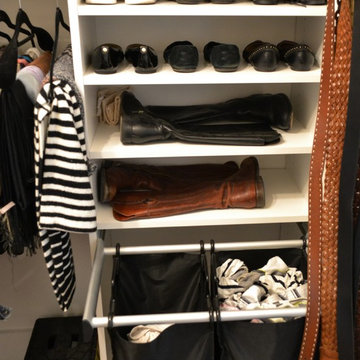
Part of the shiny and bright whole house remodel this new master bath uses modern and classic styles.
サンフランシスコにある高級な中くらいなトランジショナルスタイルのおしゃれな収納・クローゼット (落し込みパネル扉のキャビネット、青いキャビネット、セラミックタイルの床、グレーの床) の写真
サンフランシスコにある高級な中くらいなトランジショナルスタイルのおしゃれな収納・クローゼット (落し込みパネル扉のキャビネット、青いキャビネット、セラミックタイルの床、グレーの床) の写真
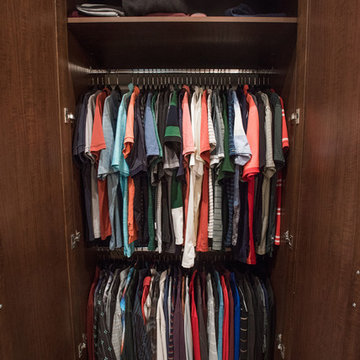
"When I first visited the client's house, and before seeing the space, I sat down with my clients to understand their needs. They told me they were getting ready to remodel their bathroom and master closet, and they wanted to get some ideas on how to make their closet better. The told me they wanted to figure out the closet before they did anything, so they presented their ideas to me, which included building walls in the space to create a larger master closet. I couldn't visual what they were explaining, so we went to the space. As soon as I got in the space, it was clear to me that we didn't need to build walls, we just needed to have the current closets torn out and replaced with wardrobes, create some shelving space for shoes and build an island with drawers in a bench. When I proposed that solution, they both looked at me with big smiles on their faces and said, 'That is the best idea we've heard, let's do it', then they asked me if I could design the vanity as well.
"I used 3/4" Melamine, Italian walnut, and Donatello thermofoil. The client provided their own countertops." - Leslie Klinck, Designer
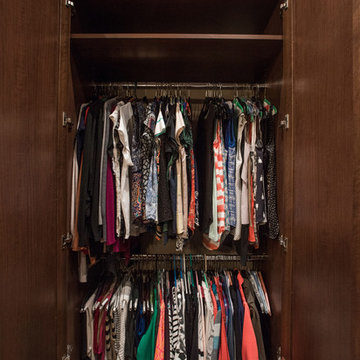
"When I first visited the client's house, and before seeing the space, I sat down with my clients to understand their needs. They told me they were getting ready to remodel their bathroom and master closet, and they wanted to get some ideas on how to make their closet better. The told me they wanted to figure out the closet before they did anything, so they presented their ideas to me, which included building walls in the space to create a larger master closet. I couldn't visual what they were explaining, so we went to the space. As soon as I got in the space, it was clear to me that we didn't need to build walls, we just needed to have the current closets torn out and replaced with wardrobes, create some shelving space for shoes and build an island with drawers in a bench. When I proposed that solution, they both looked at me with big smiles on their faces and said, 'That is the best idea we've heard, let's do it', then they asked me if I could design the vanity as well.
"I used 3/4" Melamine, Italian walnut, and Donatello thermofoil. The client provided their own countertops." - Leslie Klinck, Designer
黒い収納・クローゼット (ルーバー扉のキャビネット、落し込みパネル扉のキャビネット、グレーの床、マルチカラーの床) のアイデア
1
