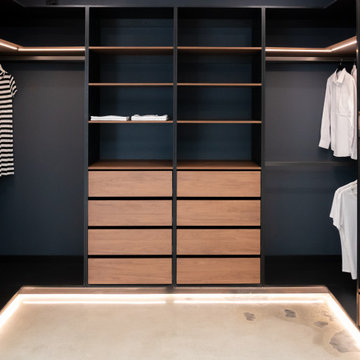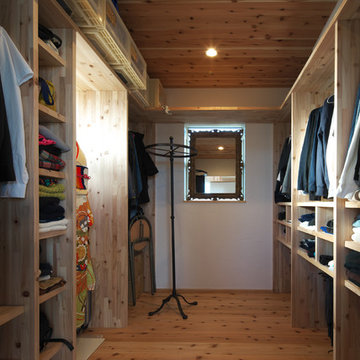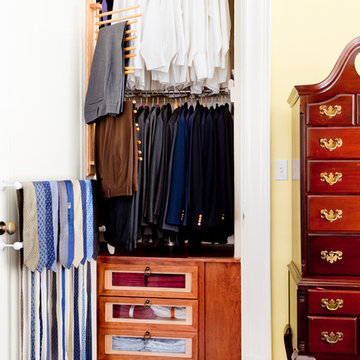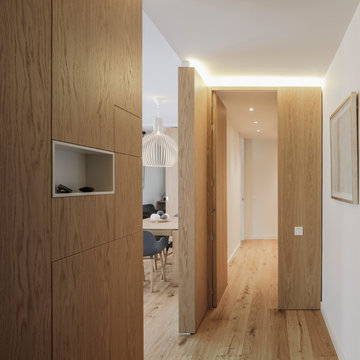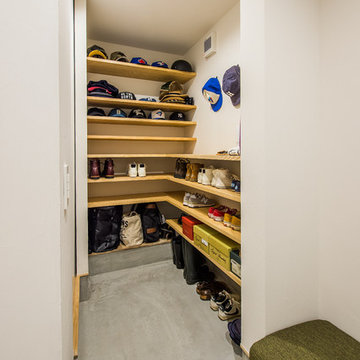ベージュの、赤い収納・クローゼット (中間色木目調キャビネット、コンクリートの床、無垢フローリング) のアイデア
絞り込み:
資材コスト
並び替え:今日の人気順
写真 1〜20 枚目(全 46 枚)
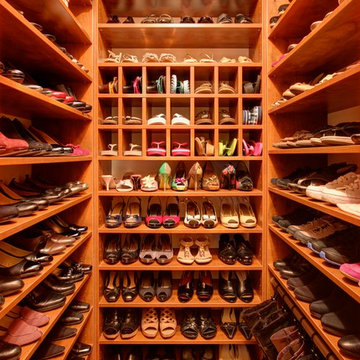
ニューヨークにある小さなトラディショナルスタイルのおしゃれなウォークインクローゼット (オープンシェルフ、中間色木目調キャビネット、無垢フローリング、茶色い床) の写真
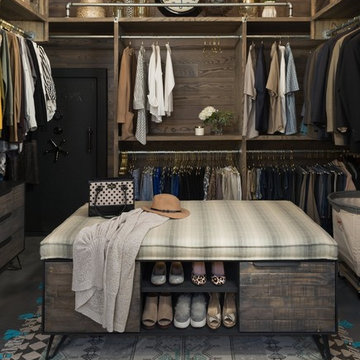
フェニックスにあるコンテンポラリースタイルのおしゃれなウォークインクローゼット (オープンシェルフ、中間色木目調キャビネット、コンクリートの床、グレーの床) の写真
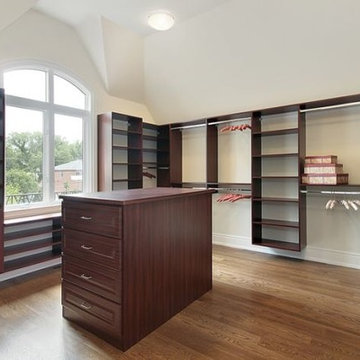
ニューヨークにあるトランジショナルスタイルのおしゃれなウォークインクローゼット (フラットパネル扉のキャビネット、中間色木目調キャビネット、無垢フローリング) の写真
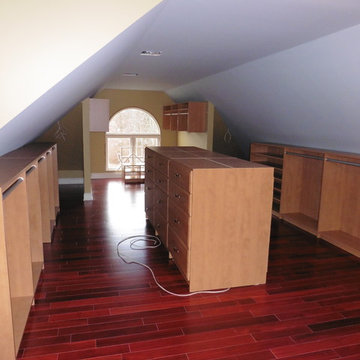
Amazing use of space in a Colts Neck, NJ attic.
ニューヨークにあるお手頃価格の中くらいなおしゃれなウォークインクローゼット (オープンシェルフ、中間色木目調キャビネット、無垢フローリング) の写真
ニューヨークにあるお手頃価格の中くらいなおしゃれなウォークインクローゼット (オープンシェルフ、中間色木目調キャビネット、無垢フローリング) の写真

Our “challenge” facing these empty nesters was what to do with that one last lonely bedroom once the kids had left the nest. Actually not so much of a challenge as this client knew exactly what she wanted for her growing collection of new and vintage handbags and shoes! Carpeting was removed and wood floors were installed to minimize dust.
We added a UV film to the windows as an initial layer of protection against fading, then the Hermes fabric “Equateur Imprime” for the window treatments. (A hint of what is being collected in this space).
Our goal was to utilize every inch of this space. Our floor to ceiling cabinetry maximized storage on two walls while on the third wall we removed two doors of a closet and added mirrored doors with drawers beneath to match the cabinetry. This built-in maximized space for shoes with roll out shelving while allowing for a chandelier to be centered perfectly above.
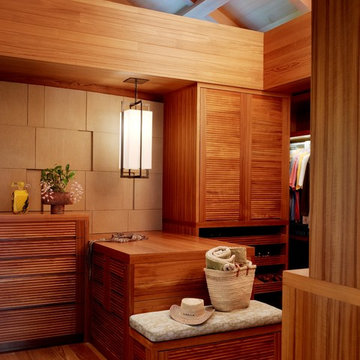
Photography by Joe Fletcher Photo
ハワイにあるラグジュアリーなトロピカルスタイルのおしゃれなウォークインクローゼット (ルーバー扉のキャビネット、中間色木目調キャビネット、無垢フローリング、茶色い床) の写真
ハワイにあるラグジュアリーなトロピカルスタイルのおしゃれなウォークインクローゼット (ルーバー扉のキャビネット、中間色木目調キャビネット、無垢フローリング、茶色い床) の写真
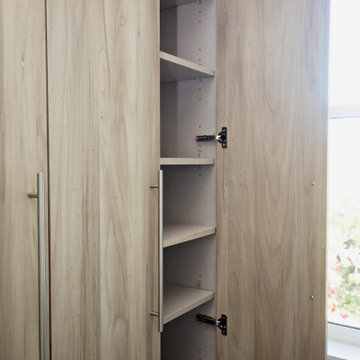
Project Number: M1230
Design/Manufacturer/Installer: Marquis Fine Cabinetry
Collection: Milano
Finishes: Epic
Features: Adjustable Legs/Soft Close (Standard), Stainless Steel Toe-Kick, Turkish Linen Lined
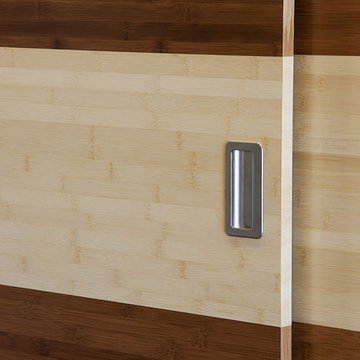
This project was the remodel of a master suite in San Francisco’s Noe Valley neighborhood. The house is an Edwardian that had a story added by a developer. The master suite was done functional yet without any personal touches. The owners wanted to personalize all aspects of the master suite: bedroom, closets and bathroom for an enhanced experience of modern luxury.
The bathroom was gutted and with an all new layout, a new shower, toilet and vanity were installed along with all new finishes.
The design scope in the bedroom was re-facing the bedroom cabinets and drawers as well as installing custom floating nightstands made of toasted bamboo. The fireplace got a new gas burning insert and was wrapped in stone mosaic tile.
The old closet was a cramped room which was removed and replaced with two-tone bamboo door closet cabinets. New lighting was installed throughout.
General Contractor:
Brad Doran
http://www.dcdbuilding.com
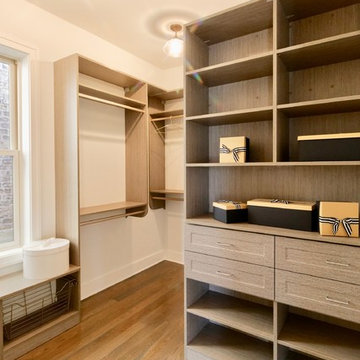
Converted a small second floor bedroom into a master closet and a laundry closet.
Architecture and photography by Omar Gutiérrez, Architect
シカゴにあるお手頃価格の小さなトランジショナルスタイルのおしゃれなウォークインクローゼット (フラットパネル扉のキャビネット、中間色木目調キャビネット、無垢フローリング、茶色い床) の写真
シカゴにあるお手頃価格の小さなトランジショナルスタイルのおしゃれなウォークインクローゼット (フラットパネル扉のキャビネット、中間色木目調キャビネット、無垢フローリング、茶色い床) の写真
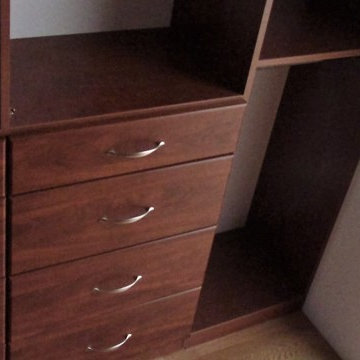
His & hers master closet in Summer Flame finish. Closet includes: two jewelry drawers, double bag tilt out hamper, one pull out-rotating mirror, lots of hanging space, plenty of shelving, and crown molding.
Look how the cabinets accent the floor color.
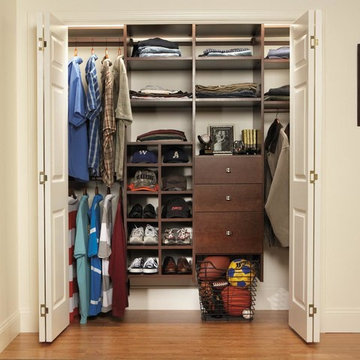
他の地域にある中くらいなトラディショナルスタイルのおしゃれな壁面クローゼット (フラットパネル扉のキャビネット、中間色木目調キャビネット、無垢フローリング) の写真
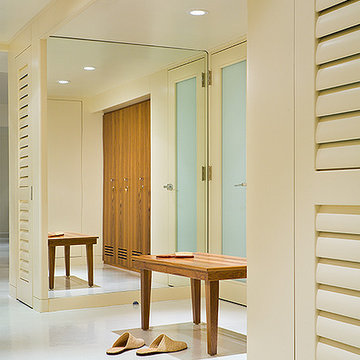
because this basement acts as the pool house, we designed teak lockers bookended by louvered dressing room doors. the floor is a polished ivory concrete to withstand the bathing guests. the freestanding teak bench offers a rest.
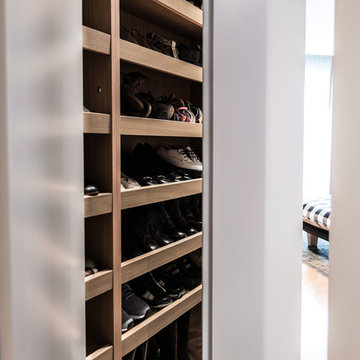
brian grech
他の地域にある中くらいなコンテンポラリースタイルのおしゃれなウォークインクローゼット (無垢フローリング、ガラス扉のキャビネット、中間色木目調キャビネット) の写真
他の地域にある中くらいなコンテンポラリースタイルのおしゃれなウォークインクローゼット (無垢フローリング、ガラス扉のキャビネット、中間色木目調キャビネット) の写真
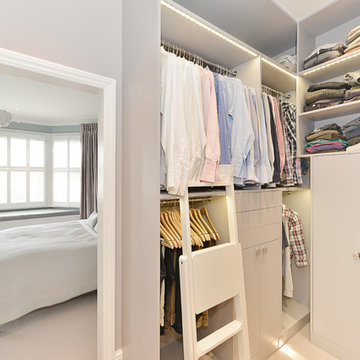
Walk-in wardrobe
ロンドンにある広いトランジショナルスタイルのおしゃれなウォークインクローゼット (オープンシェルフ、中間色木目調キャビネット、無垢フローリング、ベージュの床) の写真
ロンドンにある広いトランジショナルスタイルのおしゃれなウォークインクローゼット (オープンシェルフ、中間色木目調キャビネット、無垢フローリング、ベージュの床) の写真
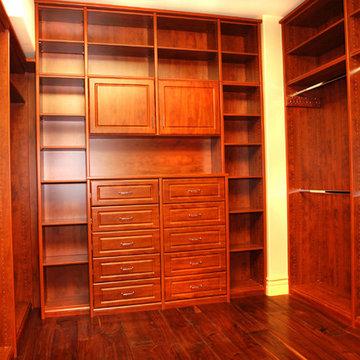
The closet pictured is in Summer Flame Melamine Laminate finished to the ceiling w/ crown molding.. Looks like wood but at the fraction of the cost of wood.
ベージュの、赤い収納・クローゼット (中間色木目調キャビネット、コンクリートの床、無垢フローリング) のアイデア
1
