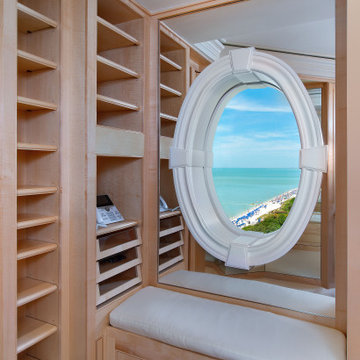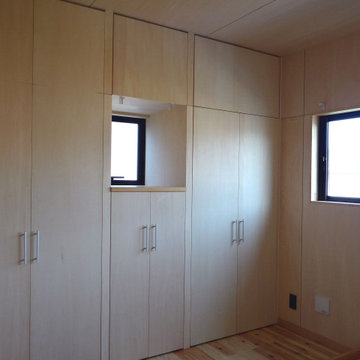グレーの収納・クローゼット (ヴィンテージ仕上げキャビネット、淡色木目調キャビネット、全タイプの天井の仕上げ) のアイデア
絞り込み:
資材コスト
並び替え:今日の人気順
写真 1〜14 枚目(全 14 枚)
1/5
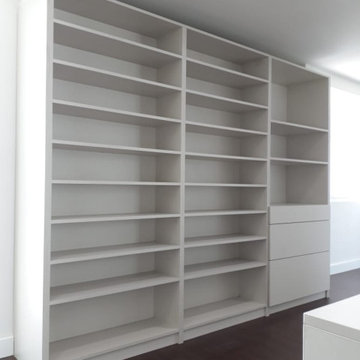
Creación de walking closet dentro de la distribución de la habitación para ampliarlo. Área de 20mts2 en forma de "L"
マドリードにあるお手頃価格の広いモダンスタイルのおしゃれなフィッティングルーム (ガラス扉のキャビネット、淡色木目調キャビネット、濃色無垢フローリング、茶色い床、塗装板張りの天井) の写真
マドリードにあるお手頃価格の広いモダンスタイルのおしゃれなフィッティングルーム (ガラス扉のキャビネット、淡色木目調キャビネット、濃色無垢フローリング、茶色い床、塗装板張りの天井) の写真
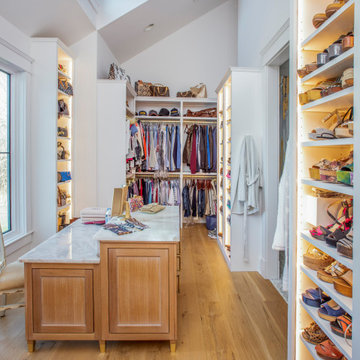
ナッシュビルにある広いカントリー風のおしゃれなウォークインクローゼット (インセット扉のキャビネット、淡色木目調キャビネット、淡色無垢フローリング、茶色い床、三角天井) の写真
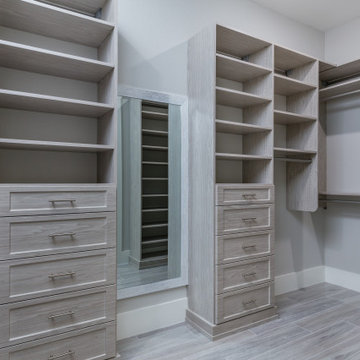
Master bedroom closet with custom built-in cabinets and shelves.
マイアミにある高級な広い地中海スタイルのおしゃれなウォークインクローゼット (レイズドパネル扉のキャビネット、淡色木目調キャビネット、セラミックタイルの床、グレーの床、折り上げ天井) の写真
マイアミにある高級な広い地中海スタイルのおしゃれなウォークインクローゼット (レイズドパネル扉のキャビネット、淡色木目調キャビネット、セラミックタイルの床、グレーの床、折り上げ天井) の写真
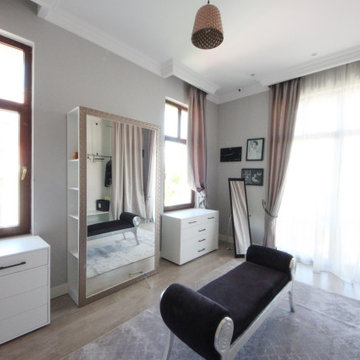
Дом в стиле арт деко, в трех уровнях, выполнен для семьи супругов в возрасте 50 лет, 3-е детей.
Комплектация объекта строительными материалами, мебелью, сантехникой и люстрами из Испании и России.
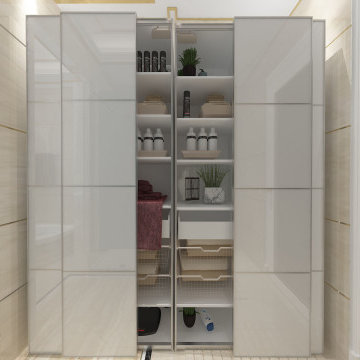
AlQantara Apartments is an exclusive apartment development located in Kileleshwa. The development is designed for families looking for a modern spacious and luxurious living space. AlQantara luxury apartments offer exceptional amenities to complement its excellent location, at the heart of Kileleshwa, on Kandara Road.
AlQantara consists of beautifully finished apartments and enjoys easy access to the CBD, an array of excellent educational institutes, restaurants, major shopping centers, sports and health care facilities. Each four bedroom apartment offers large living and dining rooms, a professionally
fitted kitchen, a DSQ and two car parking spaces. The penthouses offer very generous living spaces and three parking spaces each.
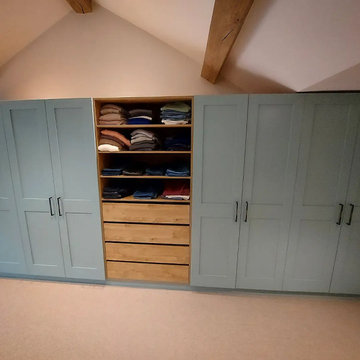
Shaker style wardrobe doors with oak internals.
Internal lighting and hanging space
サリーにある高級な広いトラディショナルスタイルのおしゃれなフィッティングルーム (シェーカースタイル扉のキャビネット、淡色木目調キャビネット、カーペット敷き、ベージュの床、表し梁) の写真
サリーにある高級な広いトラディショナルスタイルのおしゃれなフィッティングルーム (シェーカースタイル扉のキャビネット、淡色木目調キャビネット、カーペット敷き、ベージュの床、表し梁) の写真
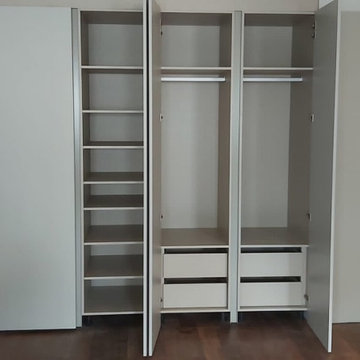
Dreesing, Armoire dans salon avec porte afleurante. cachant l'acces aux chambres
パリにあるお手頃価格の中くらいなモダンスタイルのおしゃれな収納・クローゼット (造り付け、インセット扉のキャビネット、淡色木目調キャビネット、無垢フローリング、茶色い床、折り上げ天井) の写真
パリにあるお手頃価格の中くらいなモダンスタイルのおしゃれな収納・クローゼット (造り付け、インセット扉のキャビネット、淡色木目調キャビネット、無垢フローリング、茶色い床、折り上げ天井) の写真
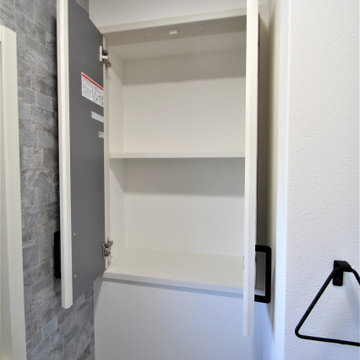
背面の間仕切りを、和室側に30cm程移動をして、トイオレーットペーパー梱包のまま収納できる奥行きを確保しました。
他の地域にあるトラディショナルスタイルのおしゃれな収納・クローゼット (造り付け、フラットパネル扉のキャビネット、淡色木目調キャビネット、白い床、板張り天井) の写真
他の地域にあるトラディショナルスタイルのおしゃれな収納・クローゼット (造り付け、フラットパネル扉のキャビネット、淡色木目調キャビネット、白い床、板張り天井) の写真
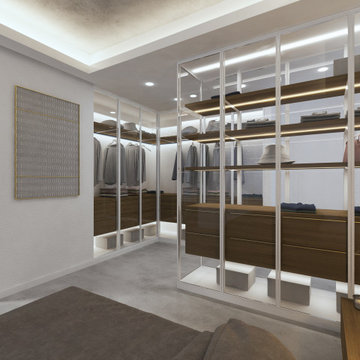
Il progetto di restyling e di arredo per questa villa moderna in fase di costruzione, ha voluto unire contemporaneità e tradizione, tema importante nei nostri progetti.
Dell’architettura della Costa Smeralda abbiamo recuperato i colori caldi e tenui, la sensazione di uno spazio avvolgente, quasi naturale, declinato in chiave moderna e lineare.
L’ambiente principale, la zona giorno era caratterizzata da un corridoio stretto che con due pareti inclinate si affacciava bruscamente sulla sala. Per armonizzare il rapporto tra gli ambienti e i cambi di quota, abbiamo scelto di raccordare le linee di pareti e soffitto con un rivestimento in granito rigato, che richiami i lavori di Sciola e impreziosisca l’ingresso.
Il decoro rigato viene richiamato in altri elementi di arredo, come nella camera da letto e nel bagno, nei pannelli in rovere che rivestono la testiera del letto e il mobile lavabo.
Il granito si ripropone nel rivestimento della piscina, nei complementi di arredo e nel top cucina.
Nel soffitto, il tono grigio chiaro luminoso del granito viene riproposto all’interno delle campiture centrali.
Il richiamo alla tradizione è presente anche negli elementi di decoro tessile utilizzati in tutta la casa. In sala, i toni neutri e giallo oro dei tappeti di mariantoniaurru, richiamano la tradizione in maniera contemporanea e allo stesso modo il pannello Cabulè, disegnato dallo studio, impreziosisce la camera da letto e ne migliora l’acustica.
Per la cucina è stato scelto, infine, un look semplice, total white, adatto ad un ambiente funzionale e luminoso.
Gli arredi sono tutti in legno, granito e materiali tessili; veri, quasi rustici, ma al tempo stesso raffinati.
The project involves a detailed restyling of a modern under construction villa, and it aims to join contemporary and traditional features, such as many of our projects do.
From the Costa Smeralda architecture, we borrowed warm and soft colors, and that atmosphere in which the environment seems to embrace the guests, and we tried to translate it into a much modern design.
The main part of the project is the living room, where a narrow hall, would lead, through two opening walls, abruptly facing the wall. To improve the balance between hall and ling room, and the different ceiling heights it was decided to cover the walls and ceiling with striped granite covering, recalling Sciola’s work and embellishing the entrance.
Striped decor recurs throughout the house, like in the walnut panels covering the bedroom headboard and the bathroom sink cabinet.
Granite is present on the pool borders, in furniture pieces and on the kitchen top.
The ceiling, thanks to a light grey shade, recalls the granite impression.
In the living room, golden yellow details appear in mariantoniaurru carpets, while in the bedroom, Cabulè textile panels, designed by the Studio, improve acoustic performance.
For the kitchen we picked out a simple, total white look, to focus on its feature of functional and luminous environment.
All the furniture pieces are made of natural wood, granite or textile material, to underline the feeling of something true, rustic but at the same time sophisticated.
Traditional elements are also present, all the while translated in modern language, on many textile furnishing accessories chosen.
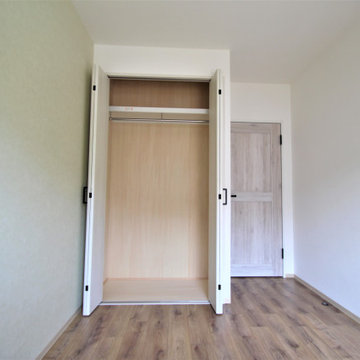
和風の押入れを、クローゼットにリノベーション。
内装は、明るいシナ合板を選びました。
他の地域にある和モダンなおしゃれな収納・クローゼット (造り付け、フラットパネル扉のキャビネット、淡色木目調キャビネット、ベージュの床、板張り天井) の写真
他の地域にある和モダンなおしゃれな収納・クローゼット (造り付け、フラットパネル扉のキャビネット、淡色木目調キャビネット、ベージュの床、板張り天井) の写真
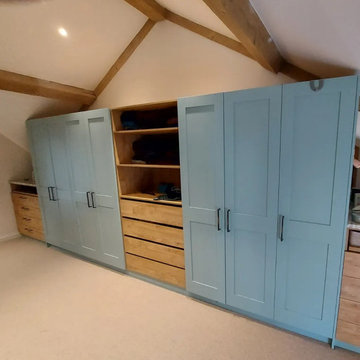
Shaker style wardrobe doors with oak internals.
Internal lighting and hanging space
サリーにある高級な広いトラディショナルスタイルのおしゃれなフィッティングルーム (シェーカースタイル扉のキャビネット、淡色木目調キャビネット、カーペット敷き、ベージュの床、表し梁) の写真
サリーにある高級な広いトラディショナルスタイルのおしゃれなフィッティングルーム (シェーカースタイル扉のキャビネット、淡色木目調キャビネット、カーペット敷き、ベージュの床、表し梁) の写真
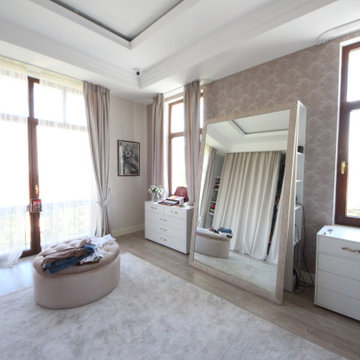
Дом в стиле арт деко, в трех уровнях, выполнен для семьи супругов в возрасте 50 лет, 3-е детей.
Комплектация объекта строительными материалами, мебелью, сантехникой и люстрами из Испании и России.
グレーの収納・クローゼット (ヴィンテージ仕上げキャビネット、淡色木目調キャビネット、全タイプの天井の仕上げ) のアイデア
1
