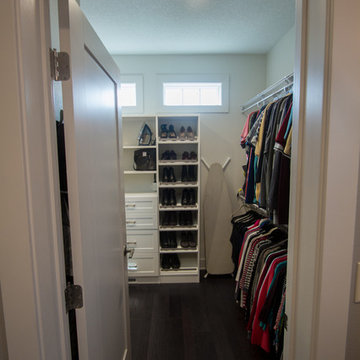収納・クローゼットのアイデア、リフォーム・リノベーションの事例・画像をご紹介しています。おしゃれで快適な空間のためには、収納をインテリアの一部として考えることも大切です。空間に調和した色合い、質感、デザイン、そして機能性を追求すれば、おしゃれで美しい空間を演出することができるでしょう。 ここでは、収納スペースや収納・クローゼットを賢くおしゃれに使うアイデアと写真をご紹介します。ぜひ参考にしてください。
収納の基本
1. 物を分類
収納を考える前に、まず必要な物と不要な物の分類をしましょう。不要な物を片付けた後は、残した「必要な物」の中での分類です。分類と一言でいってもさまざまな分類方法があります。ここでは下記、5つの「共通のグループ」分類方法をご紹介します。
- アイテム別分類
収納・クローゼットの収納を考えてみましょう。普段使うハンカチやハンドタオル、下着類や靴下・タイツ類、インナー、ボトムス、アウター、バッグなどをアイテム別にまとめて収納すれば、誰が見ても一目で物の所在が分かります。 - 個人別分類
家の中に共通スペースがある場合は、かごや仕切りなどで個人別に持ち物を分類する方法もあります。例えば脱衣所でのタオル、サニタリー類を個人別にまとめても分かりやすいでしょう。 - 使用頻度別分類
毎日使用する物やお気に入りの衣類は手前に、かつ出し入れしやすい場所に収納しましょう。この分類方法を活用すれば、収納スペースの使い勝手が良くなります。 - 形状別分類
箱状の物や袋状の物など、形がバラバラでは収納した際に取り出しにくく、美しくありません。美しく収納するためには、形状ごとに分類することも必要です。種類や形が異なる場合はかごやラックにまとめるなど、形をそろえると良いでしょう。特に冷蔵庫の中の調味類、使いかけの乾物や粉類など、ラックをそろえて収納するだけですっきりと片付き、取り出しも楽になります。 - 季節別分類
衣類に関して特に有効な分類方法です。「春夏物」「秋冬物」に分類しておけば、管理しやすく衣替えも簡単に行えるでしょう。また、季節物のツリーやひな壇、兜飾りなど、年に一度しか使用しない物は、天袋のような普段使用しない収納スペースにラベルをつけて収納すると良いでしょう。
2. 収納場所を決める
収納場所を決めることは大変重要です。せっかくきれいに整理整頓したとしても、何をどこに収納したのかが分からなくなってしまっては意味がありません。普段使用しない物を収納する場所、子どものおもちゃなどを収納する場所、家電などの電気機器類を収納する場所など、物を分類したらその分類に応じた収納場所を決めましょう。
3. 収納する量を決める
1カ所に目いっぱい物を詰め込んでしまうと、出し入れがしにくくなるだけはなく、見た目も美しくありません。また、収納スペースの通気性が悪くなり、カビが発生しやすくなる可能性があります。出し入れしやすく、また見た目にも美しくなるよう、収納スペースには余裕を持たせましょう。
美しさにこだわった収納
1. 見せる収納
収納というと隠すイメージが強いかもしれませんが、あえて見せるという収納方法もメジャーになりつつあります。例えば扉のないオープン棚は、見せる収納の代表的なアイテムの1つです。 見せる収納の場合、棚にたくさんの物を詰め込みすぎてはやはり美しくありません。収納にはゆとりを持たせた陳列が理想です。また、収納する物の色味をそろえるだけでもまとまりのある収納を実現できます。
2. 隠す収納
バラつきがちなコードや掃除道具、書類など、雑然としてしまう物や生活感が出すぎてしまう物は、扉のついた収納棚にしまうのがベストです。コードやモデム、ルーターなど、棚にしまうことが難しい電子機器類は、かごやボックスなどを利用して隠すことをおすすめします。
機能性にこだわった収納・クローゼット
注文住宅やリフォームが可能であれば、数々の事例写真のように、とことん%Topicの収納・機能性にこだわってみてはいかがでしょうか。収納・クローゼットの扉部分にも収納スペースを作ったり、壁の一部をくり抜いてシューズ収納スペースを作ったりと、住宅づくりやリフォームの参考になるアイデアが随所に見て取れます。
