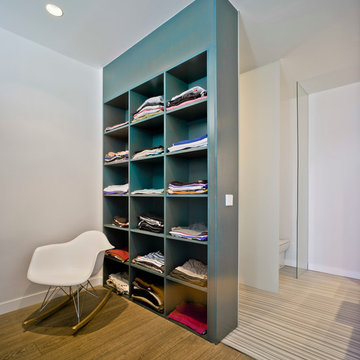フィッティングルーム (青いキャビネット、無垢フローリング、塗装フローリング) のアイデア
並び替え:今日の人気順
写真 1〜12 枚目(全 12 枚)
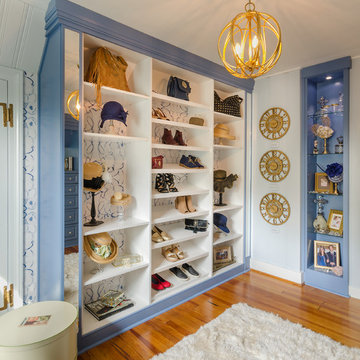
Part of the 2016 Richmond Symphony Orchestra League design showcase house.
リッチモンドにあるトランジショナルスタイルのおしゃれなフィッティングルーム (青いキャビネット、オープンシェルフ、無垢フローリング) の写真
リッチモンドにあるトランジショナルスタイルのおしゃれなフィッティングルーム (青いキャビネット、オープンシェルフ、無垢フローリング) の写真
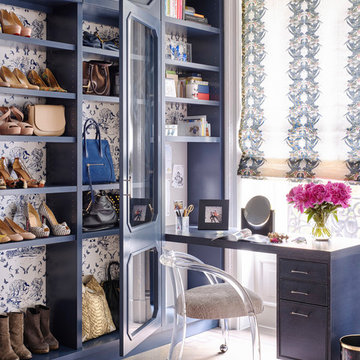
Montgomery Place Townhouse
The unique and exclusive property on Montgomery Place, located between Eighth Avenue and Prospect Park West, was designed in 1898 by the architecture firm Babb, Cook & Willard. It contains an expansive seven bedrooms, five bathrooms, and two powder rooms. The firm was simultaneously working on the East 91st Street Andrew Carnegie Mansion during the period, and ensured the 30.5’ wide limestone at Montgomery Place would boast landmark historic details, including six fireplaces, an original Otis elevator, and a grand spiral staircase running across the four floors. After a two and half year renovation, which had modernized the home – adding five skylights, a wood burning fireplace, an outfitted butler’s kitchen and Waterworks fixtures throughout – the landmark mansion was sold in 2014. DHD Architecture and Interior Design were hired by the buyers, a young family who had moved from their Tribeca Loft, to further renovate and create a fresh, modern home, without compromising the structure’s historic features. The interiors were designed with a chic, bold, yet warm aesthetic in mind, mixing vibrant palettes into livable spaces.
Photography: Annie Schlechter
www.annieschlechter.com
© DHD / ALL RIGHTS RESERVED.

オレンジカウンティにあるトランジショナルスタイルのおしゃれなフィッティングルーム (シェーカースタイル扉のキャビネット、青いキャビネット、無垢フローリング、茶色い床) の写真
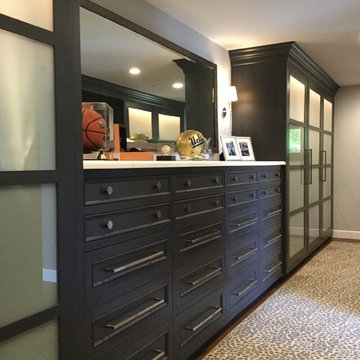
サンフランシスコにあるラグジュアリーな広い地中海スタイルのおしゃれなフィッティングルーム (落し込みパネル扉のキャビネット、青いキャビネット、無垢フローリング、茶色い床) の写真
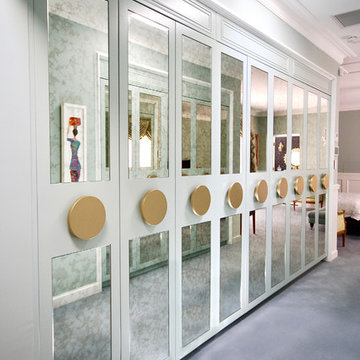
DESIGNER HOME.
- Custom polyurethane doors 'satin' finish, with 'antique mirror' inserts
- Custom round handles
- Polytec 'Jamaican Walnut' interior
- All fitted with Blum hardware
Sheree Bounassif, Kitchens By Emanuel
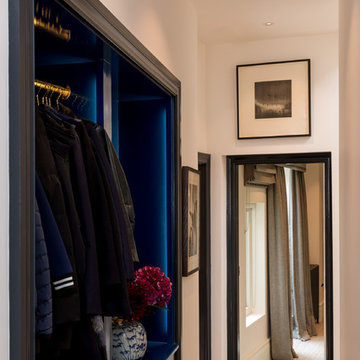
Electric blue back lit lacquer wardrobe.
ロンドンにあるお手頃価格の小さなエクレクティックスタイルのおしゃれなフィッティングルーム (オープンシェルフ、青いキャビネット、無垢フローリング、茶色い床) の写真
ロンドンにあるお手頃価格の小さなエクレクティックスタイルのおしゃれなフィッティングルーム (オープンシェルフ、青いキャビネット、無垢フローリング、茶色い床) の写真
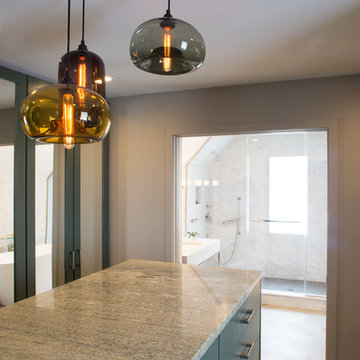
Meredith Heuer
ニューヨークにある高級な広いモダンスタイルのおしゃれなフィッティングルーム (シェーカースタイル扉のキャビネット、無垢フローリング、茶色い床、青いキャビネット) の写真
ニューヨークにある高級な広いモダンスタイルのおしゃれなフィッティングルーム (シェーカースタイル扉のキャビネット、無垢フローリング、茶色い床、青いキャビネット) の写真
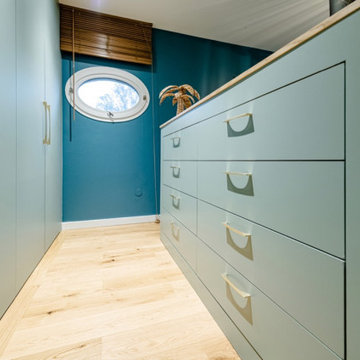
Tête de lit avec tiroirs intégrés coté dressing
リヨンにある高級な広いエクレクティックスタイルのおしゃれなフィッティングルーム (インセット扉のキャビネット、青いキャビネット、塗装フローリング) の写真
リヨンにある高級な広いエクレクティックスタイルのおしゃれなフィッティングルーム (インセット扉のキャビネット、青いキャビネット、塗装フローリング) の写真
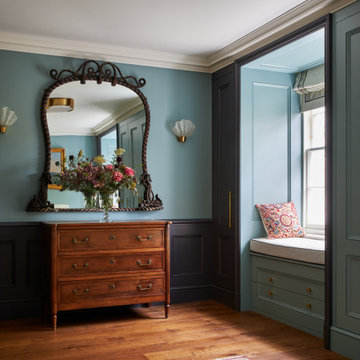
ロンドンにある高級な中くらいなトラディショナルスタイルのおしゃれなフィッティングルーム (落し込みパネル扉のキャビネット、青いキャビネット、無垢フローリング、茶色い床、格子天井) の写真
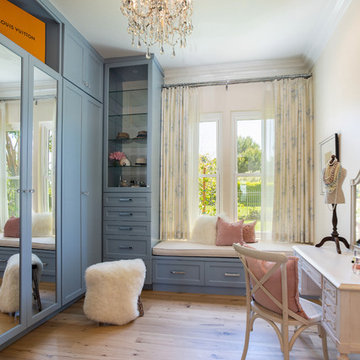
オレンジカウンティにある中くらいなビーチスタイルのおしゃれなフィッティングルーム (シェーカースタイル扉のキャビネット、青いキャビネット、無垢フローリング、茶色い床) の写真
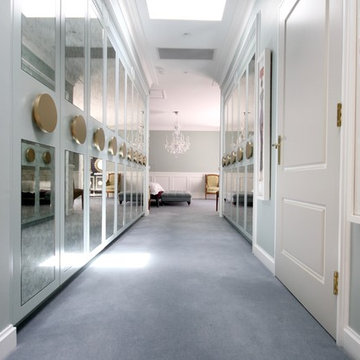
DESIGNER HOME.
- Custom polyurethane doors 'satin' finish, with 'antique mirror' inserts
- Custom round handles
- Polytec 'Jamaican Walnut' interior
- All fitted with Blum hardware
Sheree Bounassif, Kitchens By Emanuel
フィッティングルーム (青いキャビネット、無垢フローリング、塗装フローリング) のアイデア
1
