広い収納・クローゼット (青いキャビネット、緑のキャビネット、レイズドパネル扉のキャビネット) のアイデア
絞り込み:
資材コスト
並び替え:今日の人気順
写真 1〜18 枚目(全 18 枚)
1/5
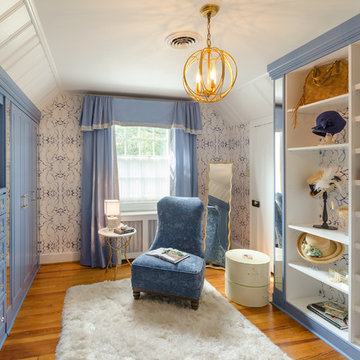
A walk-in closet is a luxurious and practical addition to any home, providing a spacious and organized haven for clothing, shoes, and accessories.
Typically larger than standard closets, these well-designed spaces often feature built-in shelves, drawers, and hanging rods to accommodate a variety of wardrobe items.
Ample lighting, whether natural or strategically placed fixtures, ensures visibility and adds to the overall ambiance. Mirrors and dressing areas may be conveniently integrated, transforming the walk-in closet into a private dressing room.
The design possibilities are endless, allowing individuals to personalize the space according to their preferences, making the walk-in closet a functional storage area and a stylish retreat where one can start and end the day with ease and sophistication.

This painted master bathroom was designed and made by Tim Wood.
One end of the bathroom has built in wardrobes painted inside with cedar of Lebanon backs, adjustable shelves, clothes rails, hand made soft close drawers and specially designed and made shoe racking.
The vanity unit has a partners desk look with adjustable angled mirrors and storage behind. All the tap fittings were supplied in nickel including the heated free standing towel rail. The area behind the lavatory was boxed in with cupboards either side and a large glazed cupboard above. Every aspect of this bathroom was co-ordinated by Tim Wood.
Designed, hand made and photographed by Tim Wood
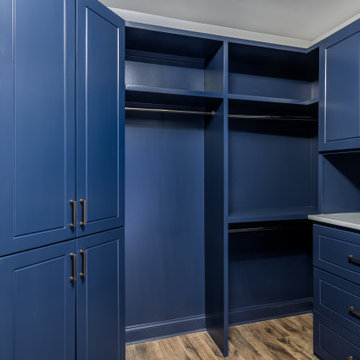
Custom Built Closet
アトランタにある高級な広いトランジショナルスタイルのおしゃれな収納・クローゼット (造り付け、レイズドパネル扉のキャビネット、青いキャビネット、クッションフロア、茶色い床) の写真
アトランタにある高級な広いトランジショナルスタイルのおしゃれな収納・クローゼット (造り付け、レイズドパネル扉のキャビネット、青いキャビネット、クッションフロア、茶色い床) の写真
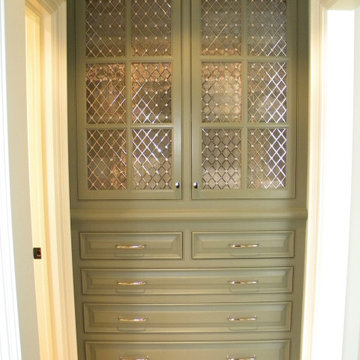
Custom built in linen cabinet with silver decorative grille to conceal linens
インディアナポリスにある高級な広いトラディショナルスタイルのおしゃれな収納・クローゼット (造り付け、レイズドパネル扉のキャビネット、緑のキャビネット、カーペット敷き、ベージュの床) の写真
インディアナポリスにある高級な広いトラディショナルスタイルのおしゃれな収納・クローゼット (造り付け、レイズドパネル扉のキャビネット、緑のキャビネット、カーペット敷き、ベージュの床) の写真
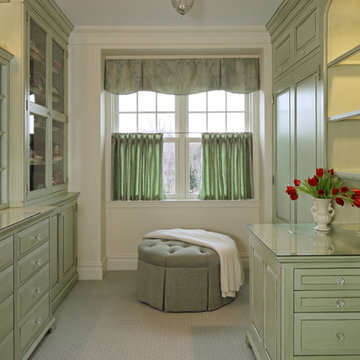
ブリッジポートにある高級な広いトラディショナルスタイルのおしゃれなフィッティングルーム (レイズドパネル扉のキャビネット、緑のキャビネット、カーペット敷き、マルチカラーの床) の写真
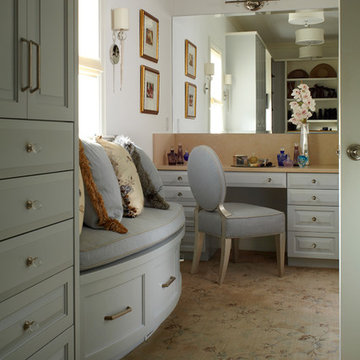
Dressing Room
ニューヨークにある広いトラディショナルスタイルのおしゃれなフィッティングルーム (レイズドパネル扉のキャビネット、青いキャビネット、カーペット敷き) の写真
ニューヨークにある広いトラディショナルスタイルのおしゃれなフィッティングルーム (レイズドパネル扉のキャビネット、青いキャビネット、カーペット敷き) の写真
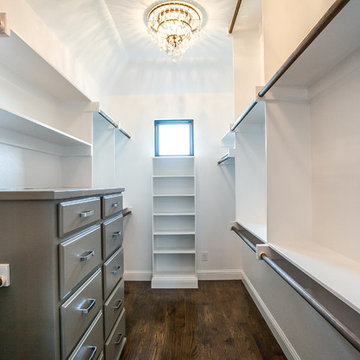
Ariana with ANM Photography
ダラスにある高級な広いカントリー風のおしゃれなウォークインクローゼット (レイズドパネル扉のキャビネット、青いキャビネット、濃色無垢フローリング、茶色い床) の写真
ダラスにある高級な広いカントリー風のおしゃれなウォークインクローゼット (レイズドパネル扉のキャビネット、青いキャビネット、濃色無垢フローリング、茶色い床) の写真
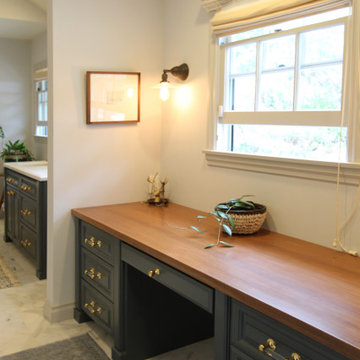
ロサンゼルスにある広いトランジショナルスタイルのおしゃれなフィッティングルーム (レイズドパネル扉のキャビネット、青いキャビネット、大理石の床、白い床) の写真
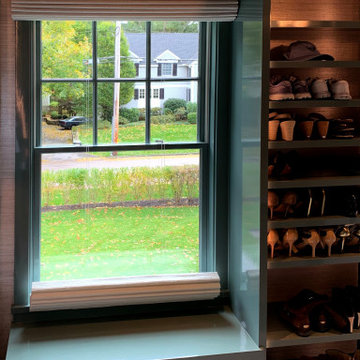
Latitude was contracted to help renovate this Quintessential New England Colonial estate. Latitude expanded this full gut renovation/addition to meet the needs of a family of five. From the fully developed basement to the third floor guest rooms; not a room was left untouched. Numerous floor plan changes were made to improve flow and create a more open plan.
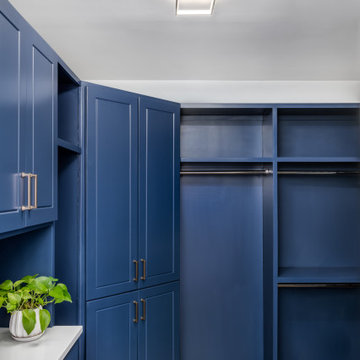
Custom Built Closet
アトランタにある高級な広いトランジショナルスタイルのおしゃれな収納・クローゼット (造り付け、レイズドパネル扉のキャビネット、青いキャビネット、クッションフロア、茶色い床) の写真
アトランタにある高級な広いトランジショナルスタイルのおしゃれな収納・クローゼット (造り付け、レイズドパネル扉のキャビネット、青いキャビネット、クッションフロア、茶色い床) の写真
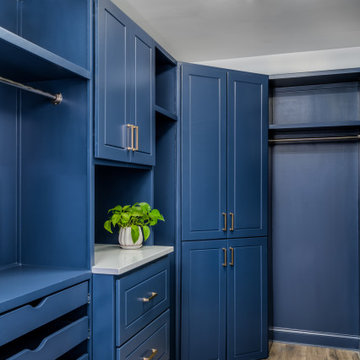
Custom Built Closet
アトランタにある高級な広いトランジショナルスタイルのおしゃれな収納・クローゼット (造り付け、レイズドパネル扉のキャビネット、青いキャビネット、クッションフロア、茶色い床) の写真
アトランタにある高級な広いトランジショナルスタイルのおしゃれな収納・クローゼット (造り付け、レイズドパネル扉のキャビネット、青いキャビネット、クッションフロア、茶色い床) の写真
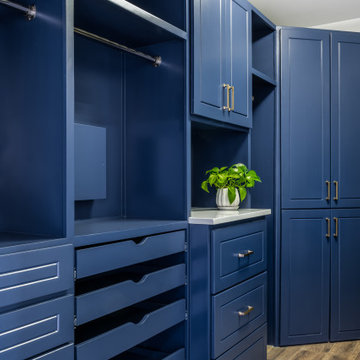
Custom Built Closet
アトランタにある高級な広いトランジショナルスタイルのおしゃれな収納・クローゼット (造り付け、レイズドパネル扉のキャビネット、青いキャビネット、クッションフロア、茶色い床) の写真
アトランタにある高級な広いトランジショナルスタイルのおしゃれな収納・クローゼット (造り付け、レイズドパネル扉のキャビネット、青いキャビネット、クッションフロア、茶色い床) の写真
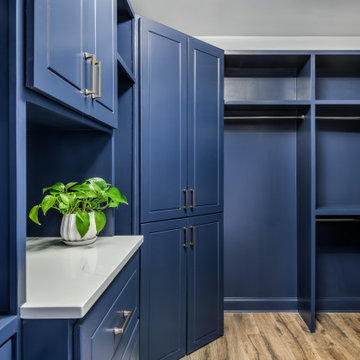
Custom Built Closet
アトランタにある高級な広いトランジショナルスタイルのおしゃれな収納・クローゼット (造り付け、レイズドパネル扉のキャビネット、青いキャビネット、クッションフロア、茶色い床) の写真
アトランタにある高級な広いトランジショナルスタイルのおしゃれな収納・クローゼット (造り付け、レイズドパネル扉のキャビネット、青いキャビネット、クッションフロア、茶色い床) の写真
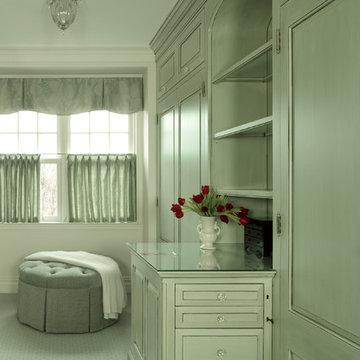
ブリッジポートにある高級な広いトラディショナルスタイルのおしゃれなフィッティングルーム (レイズドパネル扉のキャビネット、緑のキャビネット、カーペット敷き、ベージュの床) の写真
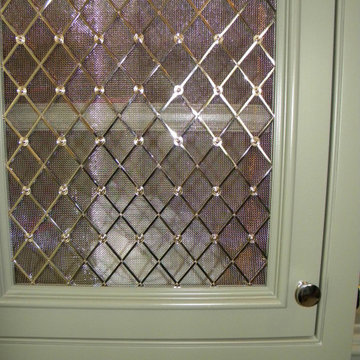
Detail of silver grille for linen cabinet
インディアナポリスにある高級な広いトラディショナルスタイルのおしゃれなウォークインクローゼット (レイズドパネル扉のキャビネット、緑のキャビネット、無垢フローリング、茶色い床) の写真
インディアナポリスにある高級な広いトラディショナルスタイルのおしゃれなウォークインクローゼット (レイズドパネル扉のキャビネット、緑のキャビネット、無垢フローリング、茶色い床) の写真
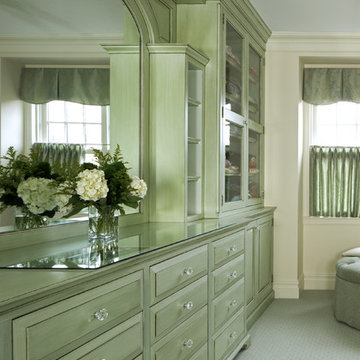
ブリッジポートにある高級な広いトラディショナルスタイルのおしゃれなフィッティングルーム (レイズドパネル扉のキャビネット、緑のキャビネット、カーペット敷き、グレーの床) の写真
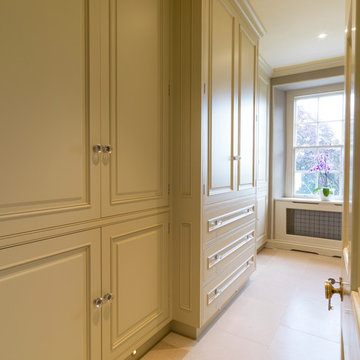
This painted master bathroom was designed and made by Tim Wood.
One end of the bathroom has built in wardrobes painted inside with cedar of Lebanon backs, adjustable shelves, clothes rails, hand made soft close drawers and specially designed and made shoe racking.
The vanity unit has a partners desk look with adjustable angled mirrors and storage behind. All the tap fittings were supplied in nickel including the heated free standing towel rail. The area behind the lavatory was boxed in with cupboards either side and a large glazed cupboard above. Every aspect of this bathroom was co-ordinated by Tim Wood.
Designed, hand made and photographed by Tim Wood
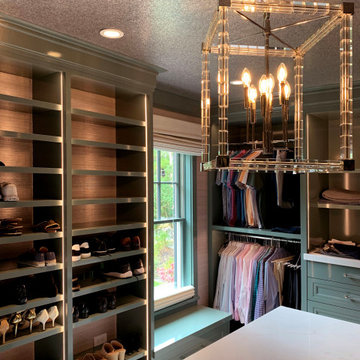
Latitude was contracted to help renovate this Quintessential New England Colonial estate. Latitude expanded this full gut renovation/addition to meet the needs of a family of five. From the fully developed basement to the third floor guest rooms; not a room was left untouched. Numerous floor plan changes were made to improve flow and create a more open plan.
広い収納・クローゼット (青いキャビネット、緑のキャビネット、レイズドパネル扉のキャビネット) のアイデア
1