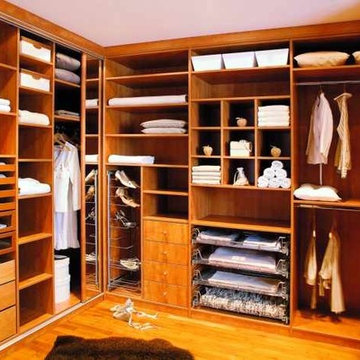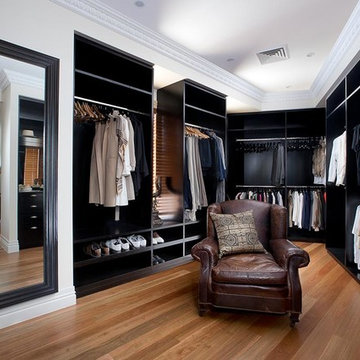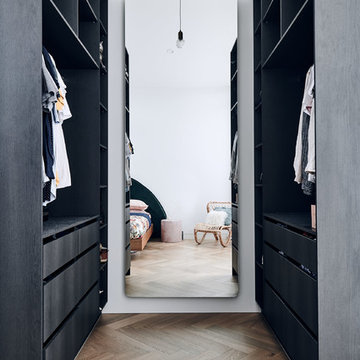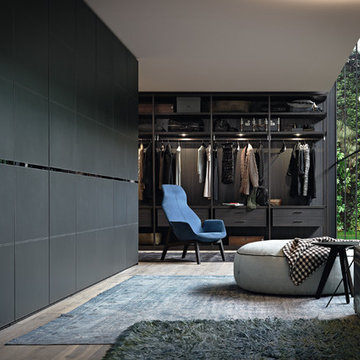収納・クローゼット (黒いキャビネット、中間色木目調キャビネット、竹フローリング、コンクリートの床、無垢フローリング) のアイデア
絞り込み:
資材コスト
並び替え:今日の人気順
写真 1〜20 枚目(全 1,169 枚)
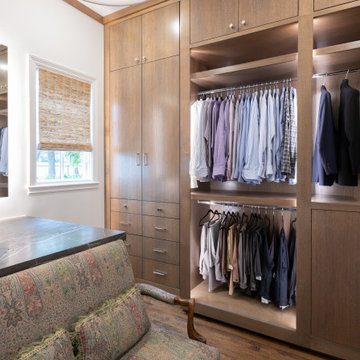
His closet is warm and masculine and features Aria Stone pietra grey marble countertops, built in storage, and a backlit mirror. Overhead lighting and built-in cabinetry lighting help bring the space to life.

For this ski-in, ski-out mountainside property, the intent was to create an architectural masterpiece that was simple, sophisticated, timeless and unique all at the same time. The clients wanted to express their love for Japanese-American craftsmanship, so we incorporated some hints of that motif into the designs.
The high cedar wood ceiling and exposed curved steel beams are dramatic and reveal a roofline nodding to a traditional pagoda design. Striking bronze hanging lights span the kitchen and other unique light fixtures highlight every space. Warm walnut plank flooring and contemporary walnut cabinetry run throughout the home.
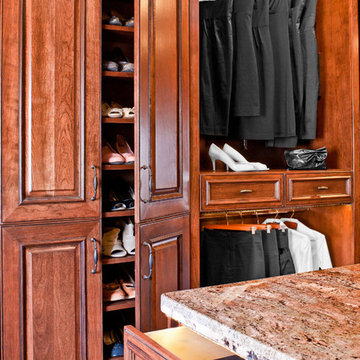
Keechi Creek Builders
ヒューストンにあるラグジュアリーな広いトラディショナルスタイルのおしゃれなウォークインクローゼット (レイズドパネル扉のキャビネット、中間色木目調キャビネット、無垢フローリング) の写真
ヒューストンにあるラグジュアリーな広いトラディショナルスタイルのおしゃれなウォークインクローゼット (レイズドパネル扉のキャビネット、中間色木目調キャビネット、無垢フローリング) の写真
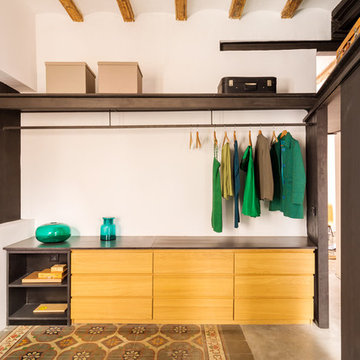
Yago Partal
バルセロナにある中くらいなコンテンポラリースタイルのおしゃれなウォークインクローゼット (オープンシェルフ、中間色木目調キャビネット、コンクリートの床、マルチカラーの床) の写真
バルセロナにある中くらいなコンテンポラリースタイルのおしゃれなウォークインクローゼット (オープンシェルフ、中間色木目調キャビネット、コンクリートの床、マルチカラーの床) の写真
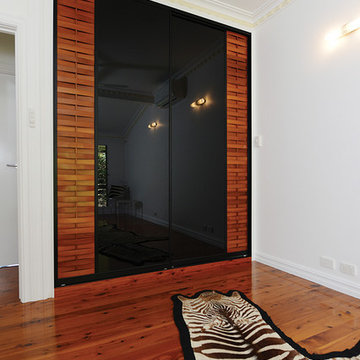
Our client was looking for sliding doors to provide a contemporary tropical feel and retain the integrity of this pre “Cyclone Tracey” elevated home. Also in the client brief was the awareness of the existing Cyprus Pine floors and the need for future works to be in sympathy with this outstanding feature of the home.
Our response came in the form of our Sukiya doors where we skillfully color matched western red cedar slats to compliment the high gloss finish on the Cyprus pine floor boards.
The black glass offers an alternative to the traditional mirrors most commonly seen in bedrooms.
Photo: Mark @ ResideNT
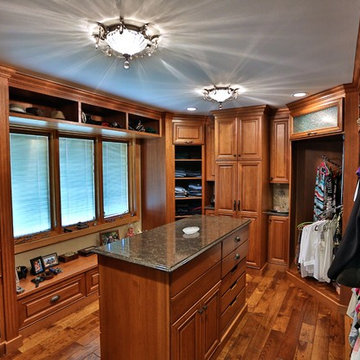
Gina Battaglia, Architect
Myles Beeson, Photographer
シカゴにある広いトラディショナルスタイルのおしゃれなウォークインクローゼット (レイズドパネル扉のキャビネット、中間色木目調キャビネット、無垢フローリング) の写真
シカゴにある広いトラディショナルスタイルのおしゃれなウォークインクローゼット (レイズドパネル扉のキャビネット、中間色木目調キャビネット、無垢フローリング) の写真
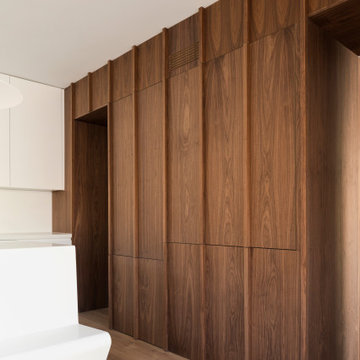
マドリードにある小さな北欧スタイルのおしゃれな収納・クローゼット (造り付け、レイズドパネル扉のキャビネット、中間色木目調キャビネット、無垢フローリング、茶色い床、折り上げ天井) の写真
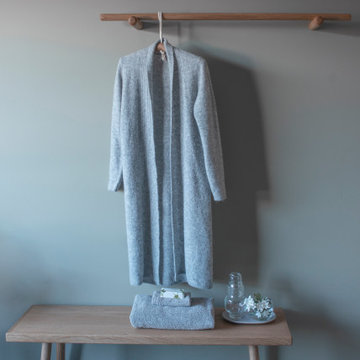
Simplicity at its best. Custom joinery at "The Retreat at Mt Cathedral" by Studio Jung.
メルボルンにあるお手頃価格の小さなコンテンポラリースタイルのおしゃれな収納・クローゼット (造り付け、オープンシェルフ、中間色木目調キャビネット、コンクリートの床、グレーの床) の写真
メルボルンにあるお手頃価格の小さなコンテンポラリースタイルのおしゃれな収納・クローゼット (造り付け、オープンシェルフ、中間色木目調キャビネット、コンクリートの床、グレーの床) の写真
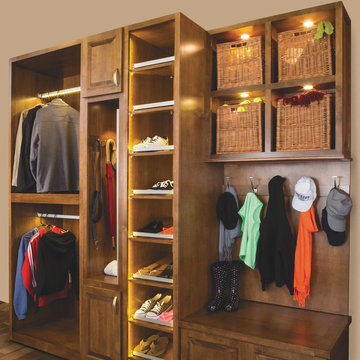
Whether your closets are walk-ins, reach-ins or dressing rooms – or if you are looking for more space, better organization or even your own boutique – we have the vision and creativity to make it happen.
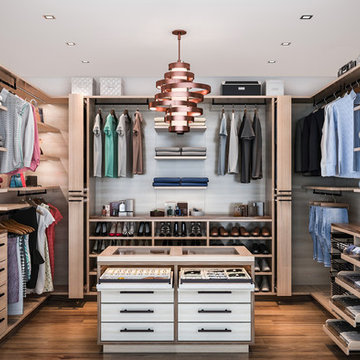
Wood Grain Modern closet with island, pull outs, jewelry trays, baskets
ロサンゼルスにある高級な中くらいなモダンスタイルのおしゃれなウォークインクローゼット (フラットパネル扉のキャビネット、中間色木目調キャビネット、無垢フローリング) の写真
ロサンゼルスにある高級な中くらいなモダンスタイルのおしゃれなウォークインクローゼット (フラットパネル扉のキャビネット、中間色木目調キャビネット、無垢フローリング) の写真
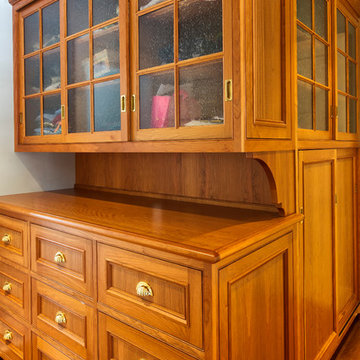
Oak cabinet in master dressing room with drawers and sliding doors.
Pete Weigley
ニューヨークにあるトラディショナルスタイルのおしゃれなウォークインクローゼット (インセット扉のキャビネット、中間色木目調キャビネット、無垢フローリング) の写真
ニューヨークにあるトラディショナルスタイルのおしゃれなウォークインクローゼット (インセット扉のキャビネット、中間色木目調キャビネット、無垢フローリング) の写真
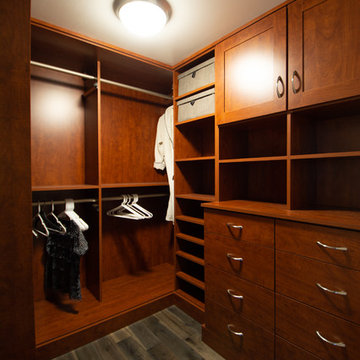
Jaw dropping views inside and out! This transitional condo has an open floor plan with 3 bedrooms and 2.5 bathrooms overlooking downtown Denver and the Rocky Mountains. Built in 1979 and renovated in 2018 for an updated custom design.
Scope of work full remodel, including custom hand crafted shaker style Kitchen cabinets with a walnut bar height tabletop, brand new wood floors and millworks throughout make for a seamless look. Brand new designer bathrooms, built-in closets and upgraded appliances give this condo a high-end feel.
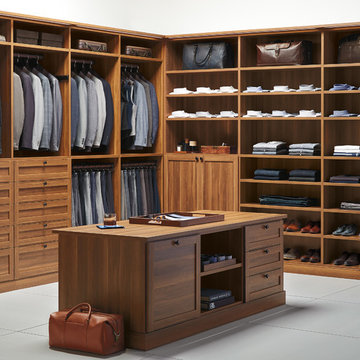
TCS Closets
Master closet in Chestnut with Shaker-front drawers and solid doors, oil-rubbed bronze hardware, integrated lighting and customizable island.
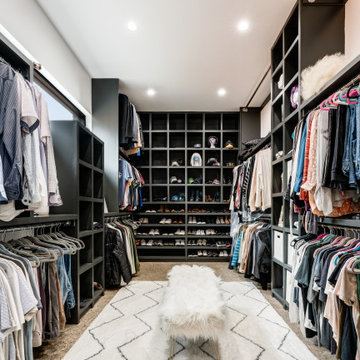
ダラスにある広いコンテンポラリースタイルのおしゃれな収納・クローゼット (造り付け、オープンシェルフ、黒いキャビネット、コンクリートの床、グレーの床) の写真
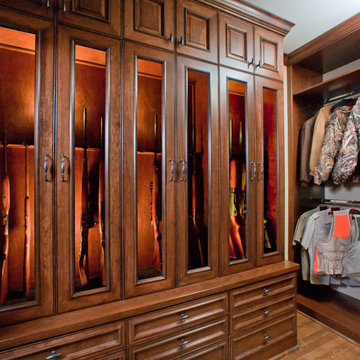
B-Rad Studios
ヒューストンにあるラグジュアリーな広いトラディショナルスタイルのおしゃれなフィッティングルーム (中間色木目調キャビネット、無垢フローリング、落し込みパネル扉のキャビネット) の写真
ヒューストンにあるラグジュアリーな広いトラディショナルスタイルのおしゃれなフィッティングルーム (中間色木目調キャビネット、無垢フローリング、落し込みパネル扉のキャビネット) の写真
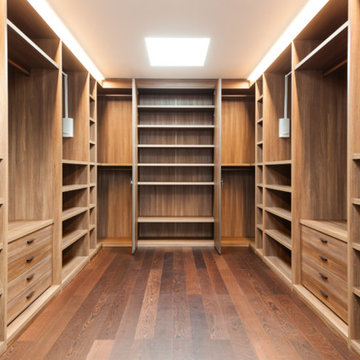
Here's the same photo before the wood was stained and finished. Wonderful construction and craftsmanship!
ロサンゼルスにあるラグジュアリーな広いトラディショナルスタイルのおしゃれなフィッティングルーム (フラットパネル扉のキャビネット、中間色木目調キャビネット、無垢フローリング、茶色い床) の写真
ロサンゼルスにあるラグジュアリーな広いトラディショナルスタイルのおしゃれなフィッティングルーム (フラットパネル扉のキャビネット、中間色木目調キャビネット、無垢フローリング、茶色い床) の写真
収納・クローゼット (黒いキャビネット、中間色木目調キャビネット、竹フローリング、コンクリートの床、無垢フローリング) のアイデア
1
