小さな収納・クローゼット (ベージュのキャビネット、インセット扉のキャビネット、落し込みパネル扉のキャビネット) のアイデア
絞り込み:
資材コスト
並び替え:今日の人気順
写真 1〜11 枚目(全 11 枚)
1/5

Photo by Angie Seckinger
Compact walk-in closet (5' x 5') in White Chocolate textured melamine. Recessed panel doors & drawer fronts, crown & base moldings to match.
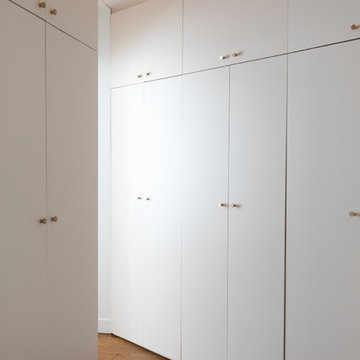
Design Charlotte Féquet
Photos Laura Jacques
パリにあるお手頃価格の小さなコンテンポラリースタイルのおしゃれなウォークインクローゼット (インセット扉のキャビネット、ベージュのキャビネット、濃色無垢フローリング、茶色い床) の写真
パリにあるお手頃価格の小さなコンテンポラリースタイルのおしゃれなウォークインクローゼット (インセット扉のキャビネット、ベージュのキャビネット、濃色無垢フローリング、茶色い床) の写真
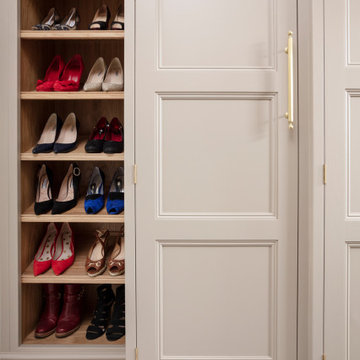
Dressing Room forming part of the Master Suite
他の地域にある高級な小さなトラディショナルスタイルのおしゃれな収納・クローゼット (造り付け、インセット扉のキャビネット、ベージュのキャビネット、カーペット敷き、グレーの床) の写真
他の地域にある高級な小さなトラディショナルスタイルのおしゃれな収納・クローゼット (造り付け、インセット扉のキャビネット、ベージュのキャビネット、カーペット敷き、グレーの床) の写真
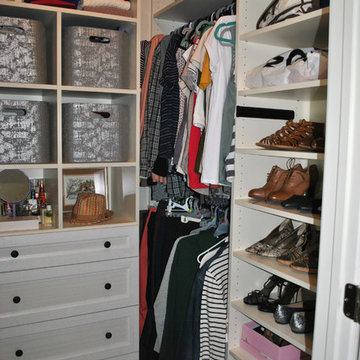
This client had a closet "emergency" when her wire racks fell from her wall. Not an uncommon situation. We get those calls quite often.
Her small walk-in closet actually feels larger now and she said it turned out even better than she imagined!
Designed by Michelle Langley
Fabricated and Installed by Closet Factory Washington, DC
Antique White Melamine with Textured Drawer Face inserts.
Custom Jewelry Drawer (Top Drawer).
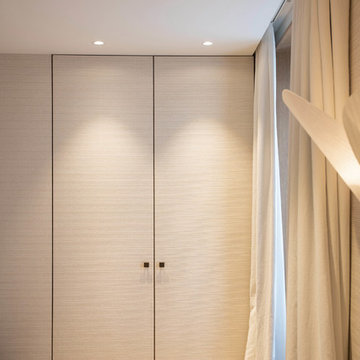
パリにある小さなコンテンポラリースタイルのおしゃれな壁面クローゼット (インセット扉のキャビネット、ベージュのキャビネット) の写真
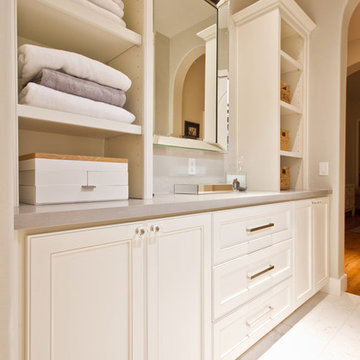
jack london photography
フェニックスにある小さなトランジショナルスタイルのおしゃれなフィッティングルーム (落し込みパネル扉のキャビネット、ベージュのキャビネット、磁器タイルの床) の写真
フェニックスにある小さなトランジショナルスタイルのおしゃれなフィッティングルーム (落し込みパネル扉のキャビネット、ベージュのキャビネット、磁器タイルの床) の写真
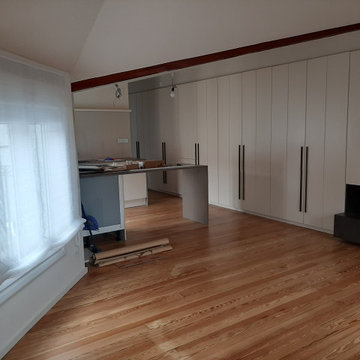
reforma integral de vivienda con cocina baño y armario de lado a lado de la casa..Espacios diafanos
ビルバオにある小さなコンテンポラリースタイルのおしゃれな壁面クローゼット (落し込みパネル扉のキャビネット、ベージュのキャビネット、淡色無垢フローリング、ベージュの床、表し梁) の写真
ビルバオにある小さなコンテンポラリースタイルのおしゃれな壁面クローゼット (落し込みパネル扉のキャビネット、ベージュのキャビネット、淡色無垢フローリング、ベージュの床、表し梁) の写真
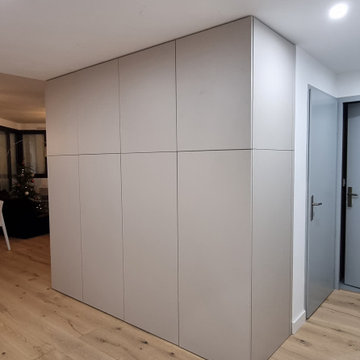
Création d'un ensemble menuisé d'entrée intégrant dressing et buanderie en toute discrétion puiqu'aucun élément technique n'est visible.
Préservation de l'esthétique et de la fonctionnalité dans une ambiance douce et cocooning.
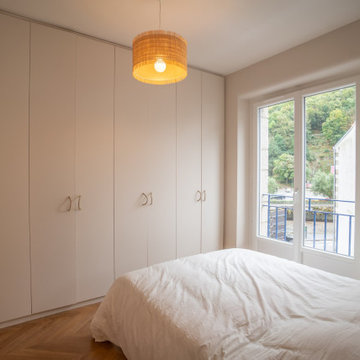
Un linéaire de placard a installé dans cette petite chambre. Visible depuis la partie salon, il fallait les rendre les plus discrets possible. Peint de la même teinte que les murs, les placards viennent alors s'effacer et rende cette petite chambre pratique, agréable et lumineuse.
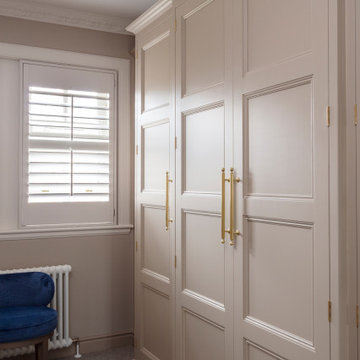
Dressing Room forming part of the Master Suite
他の地域にある高級な小さなトラディショナルスタイルのおしゃれな収納・クローゼット (造り付け、インセット扉のキャビネット、ベージュのキャビネット、カーペット敷き、グレーの床) の写真
他の地域にある高級な小さなトラディショナルスタイルのおしゃれな収納・クローゼット (造り付け、インセット扉のキャビネット、ベージュのキャビネット、カーペット敷き、グレーの床) の写真
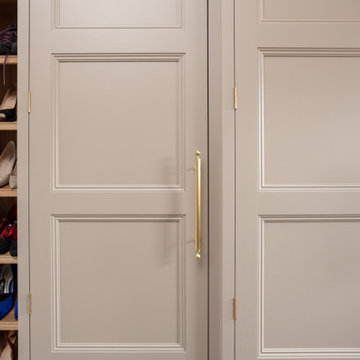
Dressing Room forming part of the Master Suite
他の地域にある高級な小さなトラディショナルスタイルのおしゃれな収納・クローゼット (造り付け、インセット扉のキャビネット、ベージュのキャビネット、カーペット敷き、グレーの床) の写真
他の地域にある高級な小さなトラディショナルスタイルのおしゃれな収納・クローゼット (造り付け、インセット扉のキャビネット、ベージュのキャビネット、カーペット敷き、グレーの床) の写真
小さな収納・クローゼット (ベージュのキャビネット、インセット扉のキャビネット、落し込みパネル扉のキャビネット) のアイデア
1