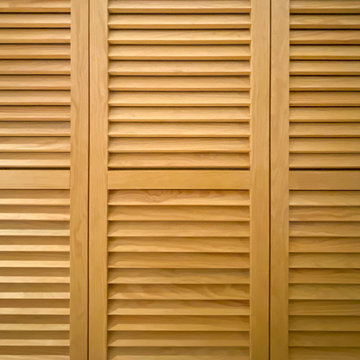お手頃価格の、高級な黄色い収納・クローゼット (茶色い床) のアイデア
絞り込み:
資材コスト
並び替え:今日の人気順
写真 1〜12 枚目(全 12 枚)
1/5
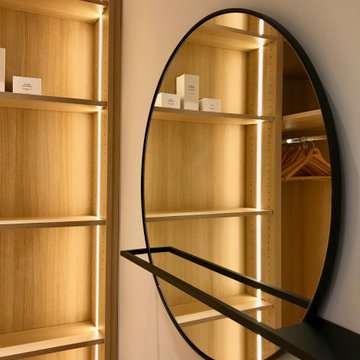
Ambiance chaleureuse pour ce dressing optimisé dans un espace réduit entre la salle d'eau et la chambre principale. Tous les moindres recoins ont été utilisé pour obtenir le maximum de rangement. La lumière led, douce se déclenche à l'approche. Un grand miroir agrandit l'espace et sert de vide-poches.
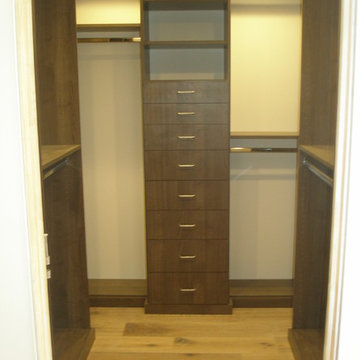
As with many closet projects, the challenge here was to maximize storage to accommodate a lot of storage in a limited space. In this case, the client was very tall and requested that the storage go to the ceiling. From a design perspective, the customer wanted a warm but modern look, so we went with dark wood accents, flat front-drawers and simple hardware.
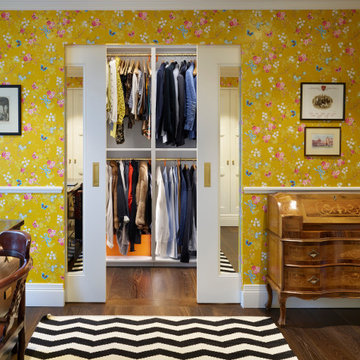
A full refurbishment of a beautiful four-storey Victorian town house in Holland Park. We had the pleasure of collaborating with the client and architects, Crawford and Gray, to create this classic full interior fit-out.
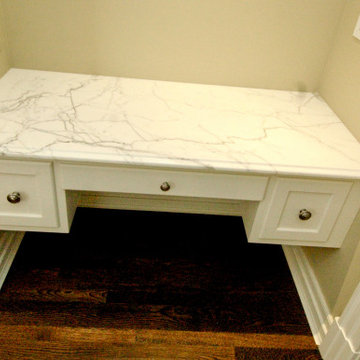
built-in low cabinet serves as a bench, a storage area, or a handy spot to set things down.
ニューヨークにある高級な巨大なトラディショナルスタイルのおしゃれな収納・クローゼット (落し込みパネル扉のキャビネット、白いキャビネット、茶色い床) の写真
ニューヨークにある高級な巨大なトラディショナルスタイルのおしゃれな収納・クローゼット (落し込みパネル扉のキャビネット、白いキャビネット、茶色い床) の写真
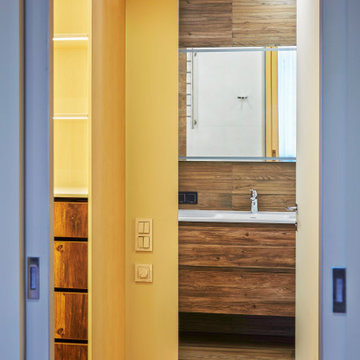
Гардеробная на пути в ванную в четырехкомнатной квартире в ЖК 1147, проект разработан и реализован под ключ генеральным подрядчиком по созданию интерьера «Студия 3.14», автор проекта и руководитель авторского надзора - ведущий дизайнер Никита Васильев, менеджер проекта - Алексей Мелеховец.
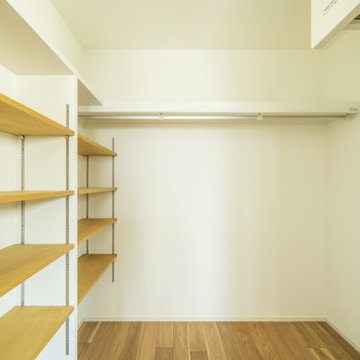
普段の家事はキッチン中心にギュッとまとめた動線がいい。
狭小地だけど明るいリビングでくつろぎたい。
光と空間を意識し空を切り取るように配置した窓。
コンパクトな間取りだけど、造作キッチンで使いやすいよう、
家族のためだけの動線を考え、たったひとつ間取りにたどり着いた。
そんな理想を取り入れた建築計画を一緒に考えました。
そして、家族の想いがまたひとつカタチになりました。
外皮平均熱貫流率(UA値) : 0.47W/m2・K
断熱等性能等級 : 等級[4]
一次エネルギー消費量等級 : 等級[5]
耐震等級 : 等級[3]
構造計算:許容応力度計算
仕様:イノスの家
長期優良住宅認定
山形の家づくり利子補給(子育て支援型)
家族構成:30代夫婦+子供2人
施工面積:91.91 ㎡ (27.80 坪)
土地面積:158.54 (47.96 坪)
竣工:2020年12月
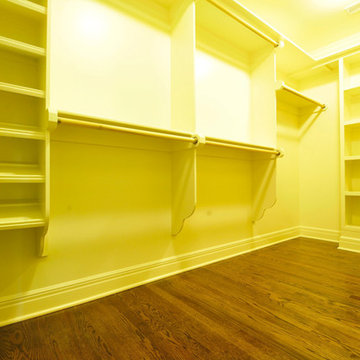
カンザスシティにあるお手頃価格の広いトランジショナルスタイルのおしゃれなウォークインクローゼット (オープンシェルフ、白いキャビネット、無垢フローリング、茶色い床) の写真
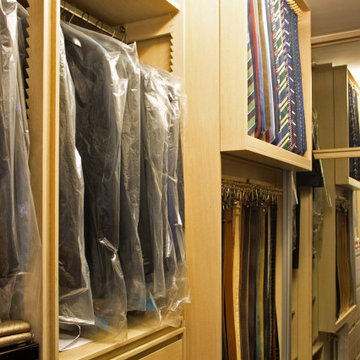
Cabina armadio disegnata ad ok per i padroni di casa. Con sistema “antico” della scalera per regolare i ripiani, per lui il portacravatte scorrevole sali-scendi per sfruttare al meglio l’altezza del locale.
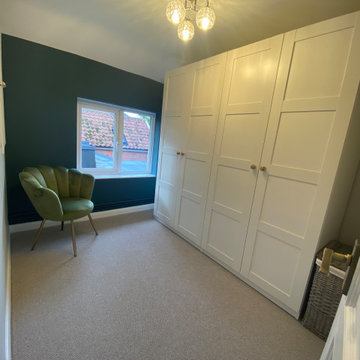
A full renovation to the lovely two bedroom cottage in the heart of the village, solid oak flooring running from front to rear and Farrow and Ball paint tones in every room.
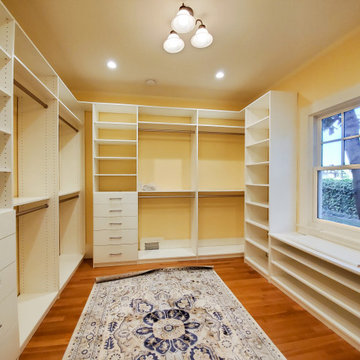
サンフランシスコにあるお手頃価格の中くらいなおしゃれなウォークインクローゼット (フラットパネル扉のキャビネット、白いキャビネット、無垢フローリング、茶色い床) の写真
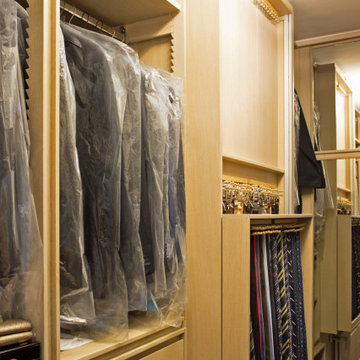
Cabina armadio disegnata ad ok per i padroni di casa. Con sistema “antico” della scalera per regolare i ripiani, per lui il portacravatte scorrevole sali-scendi per sfruttare al meglio l’altezza del locale.
お手頃価格の、高級な黄色い収納・クローゼット (茶色い床) のアイデア
1
