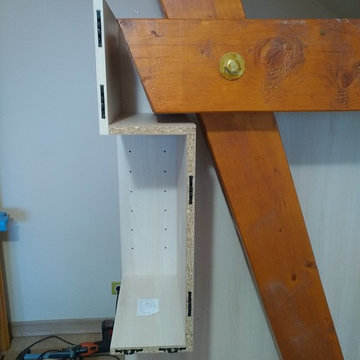高級な小さな、巨大な青い収納・クローゼットのアイデア
絞り込み:
資材コスト
並び替え:今日の人気順
写真 1〜16 枚目(全 16 枚)
1/5
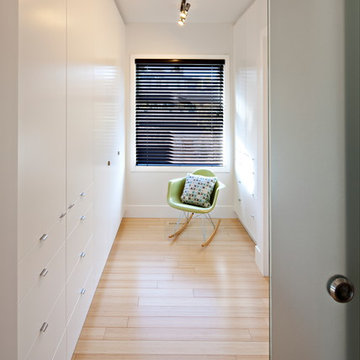
カルガリーにある高級な小さなコンテンポラリースタイルのおしゃれなウォークインクローゼット (フラットパネル扉のキャビネット、白いキャビネット、淡色無垢フローリング、ベージュの床) の写真
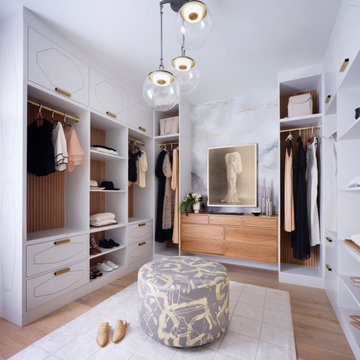
Hardwood Floors: Ark Hardwood Flooring
Wood Type & Details: Hakwood European oak planks 5/8" x 7" in Valor finish in Rustic grade
Interior Design: K Interiors
Photo Credits: R. Brad Knipstein
Trio pendant: Riloh
Hand painted ottomann: Porter Teleo
Hand painted walls: Caroline Lizarraga
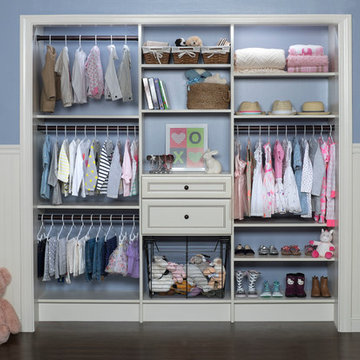
Maximize your storage space on a small footprint with TidySquares custom storage solutions. This reach-in closet for kids will help keep you organized and sane! Designed in Antique White finish with Premier door style to match the room interiors, this solution features shelves, rods, wire basket and drawers, that can be adjusted as your kids grow. Our storage solutions will help keep your home tidy so you can spend your time connecting with the little ones and not stress about the mess.
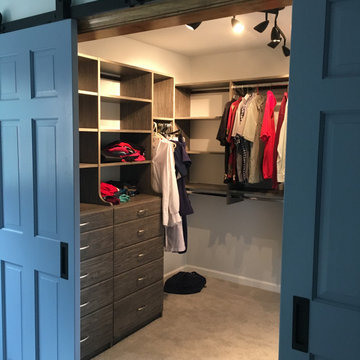
Sliding barn doors not only look awesome they serve a purpose here of preventing swinging doors getting in the way in a small space. The barn door to the bathroom doubles as a door over another small closet with-in the master closet.
H2 Llc provided the closet organization with in the closet working closely with the homeowners to obtain the perfect closet organization. This is such an improvement over the small reach-in closet that was removed to make a space for the walk-in closet.
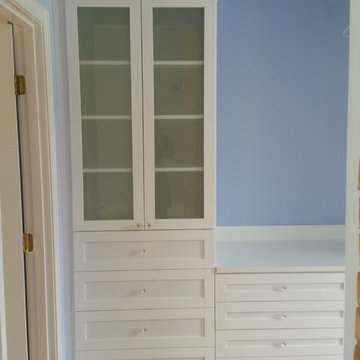
This area was converted from a reach-in closet to a vanity area. Previously, the space had doors and header. The flower knobs, frosted glass and crown molding give it a feminine and delicate touch.
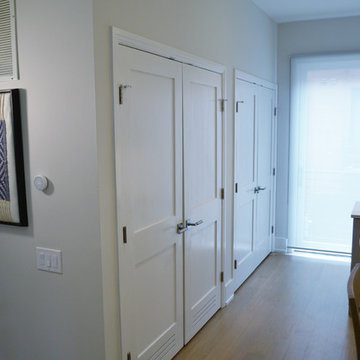
We expanded the kitchen into an L-shaped layout with a new, smaller island. Custom white shaker cabinets with glass inserts on upper cabinets (which are now ceiling height). All new stainless steel appliances (except the fridge which was repurposed). Industrial pendant lights over the island are supplemented by recessed overhead lights and under-cabinet lights. Expansive pantry/display closet built into the dining area. The microwave was moved to the island to save space and create a more streamlined cabinet span. The flooring is 5’ white oak planks. Backsplash throughout the entire kitchen, which ceramic subway in a herringbone layout. Separate cooktop and oven, the cooktop is gas and the oven is electric. White quartz countertop, matching the surround of the fireplace in the adjacent living room. The island has electrical outlets and a switch for the kitchen lights. Although the new island is about half the size of the original, additional seating has been added. The new L-shape with the peninsula creates a passthrough with seating for entertaining.
You can find more information about 123 Remodeling and schedule a free onsite estimate on our website: https://123remodeling.com/
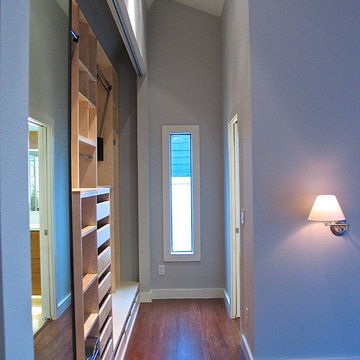
Tall Master closet makes use of vertical space with hydraulic closet rods that lower with a push of a button. x
Photographer:Fred Ingram
ポートランドにある高級な小さなモダンスタイルのおしゃれな壁面クローゼット (オープンシェルフ、淡色木目調キャビネット、淡色無垢フローリング) の写真
ポートランドにある高級な小さなモダンスタイルのおしゃれな壁面クローゼット (オープンシェルフ、淡色木目調キャビネット、淡色無垢フローリング) の写真
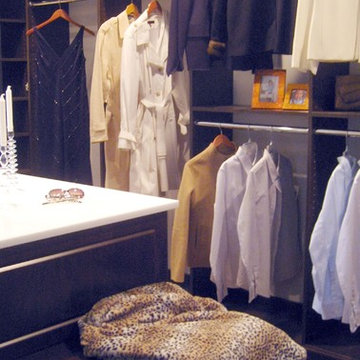
Spacious master bedroom walk in closet with island. The island contains drawers on both sides and an attached bench with two large drawers. The closet system is completed with crown and base trim.
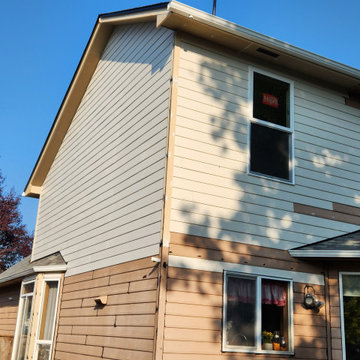
Soffit and siding for 2nd floor walk-in master closet.
他の地域にある高級な巨大なトラディショナルスタイルのおしゃれなウォークインクローゼットの写真
他の地域にある高級な巨大なトラディショナルスタイルのおしゃれなウォークインクローゼットの写真
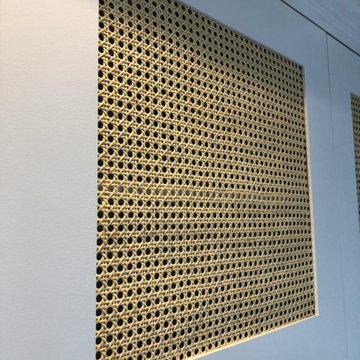
Integrated custom wardrobe
Wardrobe with rattan elements
Hand painted
ロンドンにある高級な小さなトラディショナルスタイルのおしゃれな収納・クローゼット (シェーカースタイル扉のキャビネット、造り付け、白いキャビネット、カーペット敷き) の写真
ロンドンにある高級な小さなトラディショナルスタイルのおしゃれな収納・クローゼット (シェーカースタイル扉のキャビネット、造り付け、白いキャビネット、カーペット敷き) の写真
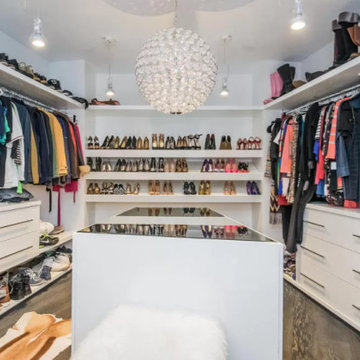
A large custom closet with multiple different levels of storage and an island for more space and division between the two sides. Classic open white shelving allows the space to feel larger and clean without the need for very many accents. Every ounce of space is used up, including top storage for shoes that are not worn as often.
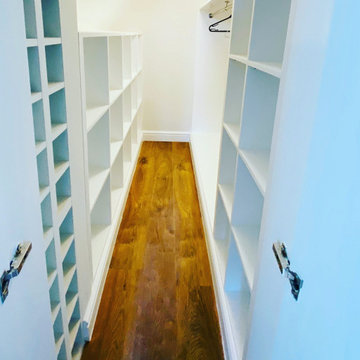
ロンドンにある高級な小さなトランジショナルスタイルのおしゃれなウォークインクローゼット (オープンシェルフ、白いキャビネット、無垢フローリング、茶色い床) の写真
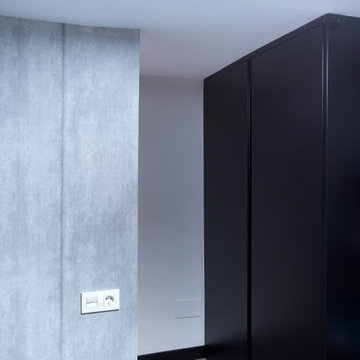
La habitación auxiliar tiene su armario propio, a juego con el resto de la carpintería, en lacado negro, nos permite tener almacenaje extra en esta vivienda.

Roof rafter framing for 2nd floor walk-in master closet.
他の地域にある高級な巨大なトラディショナルスタイルのおしゃれなウォークインクローゼットの写真
他の地域にある高級な巨大なトラディショナルスタイルのおしゃれなウォークインクローゼットの写真
高級な小さな、巨大な青い収納・クローゼットのアイデア
1

