高級な白い収納・クローゼット (濃色木目調キャビネット、グレーの床) のアイデア
絞り込み:
資材コスト
並び替え:今日の人気順
写真 1〜6 枚目(全 6 枚)
1/5
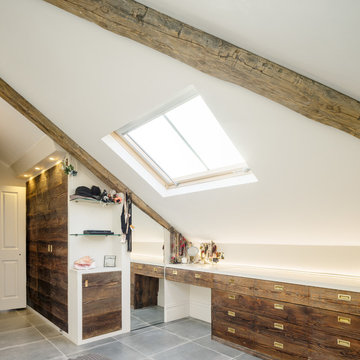
This loft conversion is a master bedroom, crafted and restyled by Brandler London using numerous types of wood. The main wardrobes here are constructed out of reclaimed wood from a beekeepers barn in continental Europe, with the horizontal wood grain arrangement flowing like the storms of Jupiter.
Internal drawers, shelves, and hanging wardrobe space all painted with Pelt by Farrow & Ball. The down lighting creates dramatic shadows on the wardrobe fronts and illuminates the inside when the doors are opened. These wardrobes creep around the perimeter of the room with glass shelves, concretes worktops, and a vanity unit with a number of built-in drawers. The vanity surface culminates with a drop into a laundry alcove. A line of light coloured pine doors house a run of low-level hanging wardrobe space with more storage behind. With wood-clad steels and a reclaimed sliding door from an old London warehouse, this bedroom possesses a cozy warmth while providing the necessary storage of a modern master bedroom. Blending a modern aesthetic with the owners’ own sense of whimsy, these varying and textured surfaces go above and beyond and conceal the entry into a secret hideaway room.
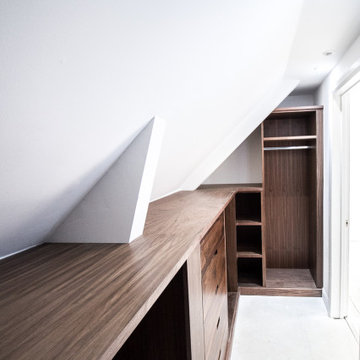
ロンドンにある高級な中くらいなトラディショナルスタイルのおしゃれなウォークインクローゼット (フラットパネル扉のキャビネット、濃色木目調キャビネット、コンクリートの床、グレーの床、三角天井) の写真
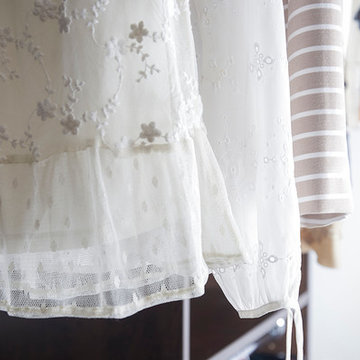
To transform the original 4.5 Ft wide one-sided closet into a spacious Master Walk-in Closet, the adjoining rooms were assessed and a plan set in place to give space to the new Master Closet without detriment to the adjoining rooms. Opening out the space allowed for custom closed cabinetry and custom open organizers to flank walls and maximize the storage opportunities. The lighting was immensely upgraded with LED recessed and a stunning centre fixture, all on separate controllable dimmers. A glamorous palette of chocolates, plum, gray and twinkling chrome set the tone of this elegant Master Closet.
Photography by the talented Nicole Aubrey Photography
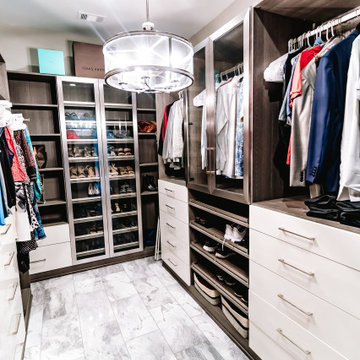
ダラスにある高級な中くらいなおしゃれなウォークインクローゼット (ガラス扉のキャビネット、濃色木目調キャビネット、大理石の床、グレーの床) の写真
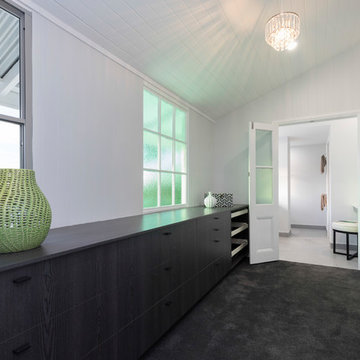
Isaac Marano
ブリスベンにある高級な広いコンテンポラリースタイルのおしゃれなフィッティングルーム (濃色木目調キャビネット、カーペット敷き、グレーの床) の写真
ブリスベンにある高級な広いコンテンポラリースタイルのおしゃれなフィッティングルーム (濃色木目調キャビネット、カーペット敷き、グレーの床) の写真
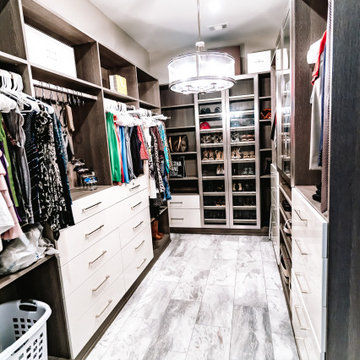
ダラスにある高級な中くらいなおしゃれなウォークインクローゼット (ガラス扉のキャビネット、濃色木目調キャビネット、大理石の床、グレーの床) の写真
高級な白い収納・クローゼット (濃色木目調キャビネット、グレーの床) のアイデア
1