高級な収納・クローゼット (ベージュのキャビネット、グレーのキャビネット、全タイプの天井の仕上げ、無垢フローリング) のアイデア
絞り込み:
資材コスト
並び替え:今日の人気順
写真 1〜10 枚目(全 10 枚)
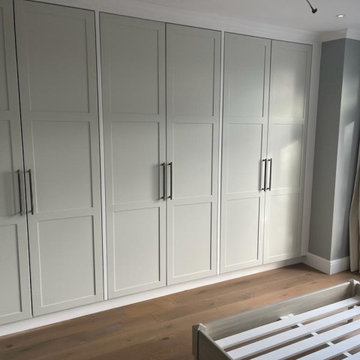
1. Remove all existing flooring, fixtures and fittings
2. Install new electrical wiring and lighting throughout
3. Install new plumbing systems
4. Fit new flooring and underlay
5. Install new door frames and doors
6. Fit new windows
7. Replaster walls and ceilings
8. Decorate with new paint
9. Install new fitted wardrobes and storage
10. Fit new radiators
11. Install a new heating system
12. Fit new skirting boards
13. Fit new architraves and cornicing
14. Install new kitchen cabinets, worktops and appliances
15. Fit new besboke marble bathroom, showers and tiling
16. Fit new engineered wood flooring
17. Removing and build new insulated walls
18. Bespoke joinery works and Wardrobe
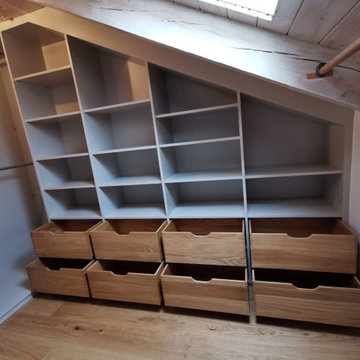
Optimal den Platz mit diesem wundervollen Schrank ausgenutzt
ニュルンベルクにある高級な中くらいなおしゃれなフィッティングルーム (オープンシェルフ、グレーのキャビネット、無垢フローリング、茶色い床、表し梁) の写真
ニュルンベルクにある高級な中くらいなおしゃれなフィッティングルーム (オープンシェルフ、グレーのキャビネット、無垢フローリング、茶色い床、表し梁) の写真
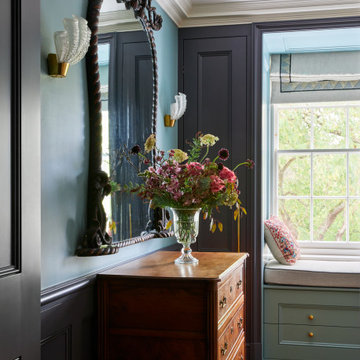
ロンドンにある高級な中くらいなトラディショナルスタイルのおしゃれなフィッティングルーム (落し込みパネル扉のキャビネット、グレーのキャビネット、無垢フローリング、茶色い床、格子天井) の写真
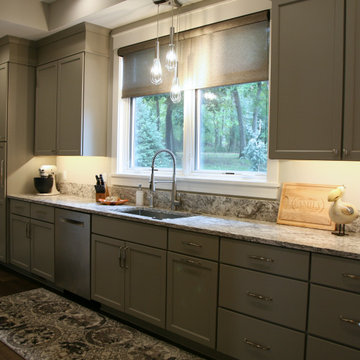
The butler kitchen/ working pantry is right around the corner from the main working kitchen. It has a second refrigerator, sink, coffee area, and lots of additional storage.
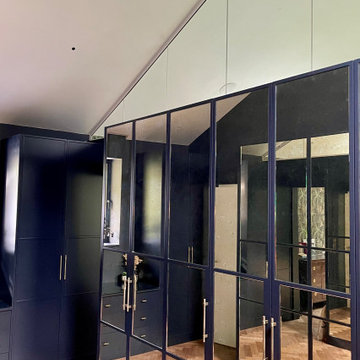
The large triangular glass partition above the wardrobes is where the bedroom is joined to this dressing room, providing additional light into the dressing room whilst increasing the impact of statement lighting and the high vaulted ceiling.
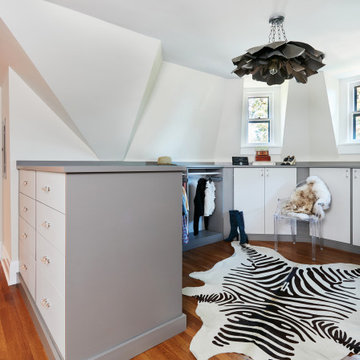
The Primary Suite occupies the entire attic level of this period Victorian home. It includes an elevator lobby, dry bar, dressing room, his office, laundry room, accessible bathroom and large sleeping quarters. Here we see the dry bar looking towards her dressing room.
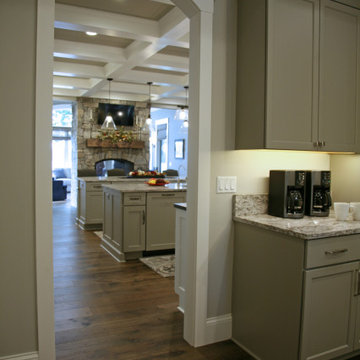
The butler kitchen/ working pantry is right around the corner from the main working kitchen. It has a second refrigerator, sink, coffee area, and lots of additional storage.
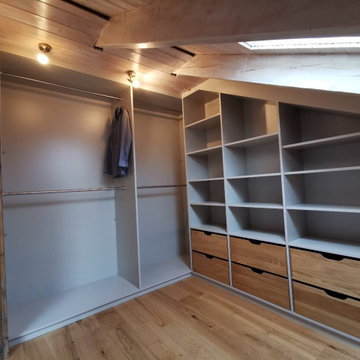
Optimal den Platz, mit diesem wundervollen Schrank ausgenutzt.
ニュルンベルクにある高級な中くらいなおしゃれなフィッティングルーム (オープンシェルフ、グレーのキャビネット、無垢フローリング、茶色い床、表し梁) の写真
ニュルンベルクにある高級な中くらいなおしゃれなフィッティングルーム (オープンシェルフ、グレーのキャビネット、無垢フローリング、茶色い床、表し梁) の写真
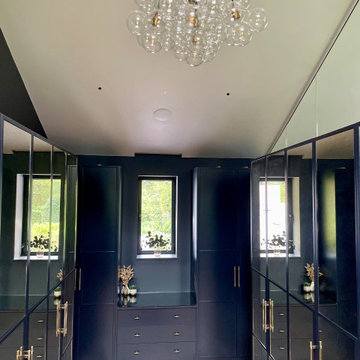
Closed cupboards and drawers at either end, with a dressing table make this a practical design. The cupboards were built bespoke for the room and simple gold handles chosen. The statement Dowsing and Reynolds Bubble Chandelier adds glamour to the space.
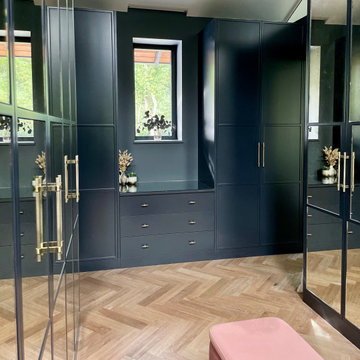
Bespoke cupboards, mirrored wardrobes and drawers fit the space seamlessly with the walls matching, all in Farrow and Ball Downpipe
ハートフォードシャーにある高級な中くらいなコンテンポラリースタイルのおしゃれなウォークインクローゼット (落し込みパネル扉のキャビネット、グレーのキャビネット、無垢フローリング、茶色い床、三角天井) の写真
ハートフォードシャーにある高級な中くらいなコンテンポラリースタイルのおしゃれなウォークインクローゼット (落し込みパネル扉のキャビネット、グレーのキャビネット、無垢フローリング、茶色い床、三角天井) の写真
高級な収納・クローゼット (ベージュのキャビネット、グレーのキャビネット、全タイプの天井の仕上げ、無垢フローリング) のアイデア
1