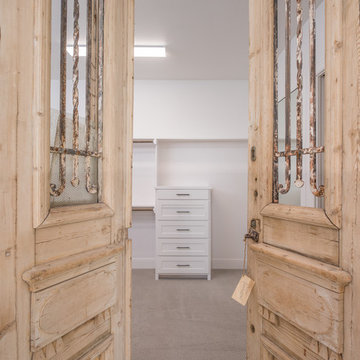ラグジュアリーな収納・クローゼット (カーペット敷き、茶色い床) のアイデア
絞り込み:
資材コスト
並び替え:今日の人気順
写真 1〜15 枚目(全 15 枚)
1/4
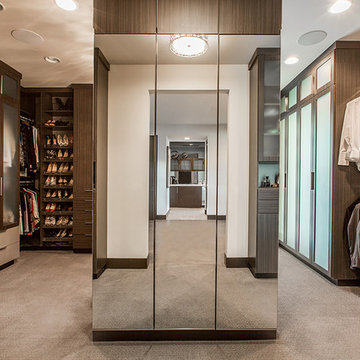
ラスベガスにあるラグジュアリーな巨大なコンテンポラリースタイルのおしゃれなウォークインクローゼット (ガラス扉のキャビネット、濃色木目調キャビネット、カーペット敷き、茶色い床) の写真
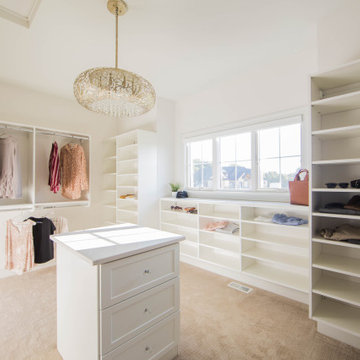
Custom shelving and a storage island provide ample storage in the shared master bedroom closet.
インディアナポリスにあるラグジュアリーな広いトラディショナルスタイルのおしゃれなウォークインクローゼット (落し込みパネル扉のキャビネット、白いキャビネット、カーペット敷き、茶色い床) の写真
インディアナポリスにあるラグジュアリーな広いトラディショナルスタイルのおしゃれなウォークインクローゼット (落し込みパネル扉のキャビネット、白いキャビネット、カーペット敷き、茶色い床) の写真
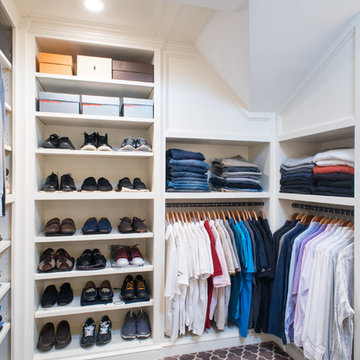
ボストンにあるラグジュアリーな広いトラディショナルスタイルのおしゃれなウォークインクローゼット (インセット扉のキャビネット、白いキャビネット、カーペット敷き、茶色い床) の写真
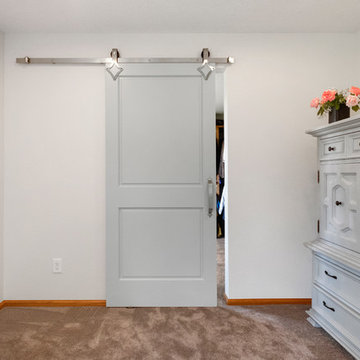
Our client wanted a sliding barn door for their closet to act as both a door and wall art. We matched the door color with that of the bathroom cabinets in Pearl. The barn door itself is a Simpson raised panel door. The closet barn door hardware is from Signature Hardware called 6" Arezzo and the handle is a 12" Fleur-de-lis Pull from Rustica Hardware.
Amy Dill Photography
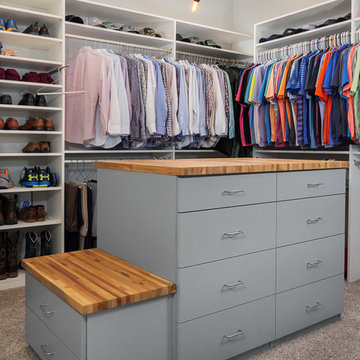
Aaron Bailey Photography / Gainesville 360
ジャクソンビルにあるラグジュアリーな広いカントリー風のおしゃれなウォークインクローゼット (フラットパネル扉のキャビネット、グレーのキャビネット、カーペット敷き、茶色い床) の写真
ジャクソンビルにあるラグジュアリーな広いカントリー風のおしゃれなウォークインクローゼット (フラットパネル扉のキャビネット、グレーのキャビネット、カーペット敷き、茶色い床) の写真
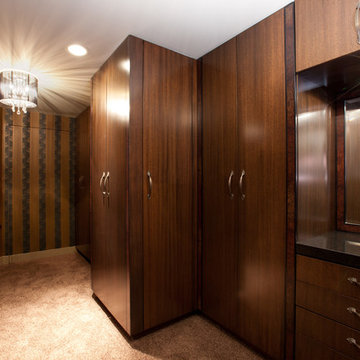
This master walk-in closet needed to mirror the room shape - taking advantage of often overlooked space. The Walnut and burl inlays wrap the room in warmth and luxury. The hidden door at the end allows for a seamless exit.
Photos by Alistair Tutton Photography
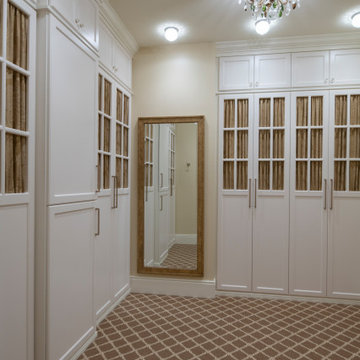
Remodeler: Michels Homes
Interior Design: Jami Ludens, Studio M Interiors
Cabinetry Design: Megan Dent, Studio M Kitchen and Bath
Photography: Scott Amundson Photography
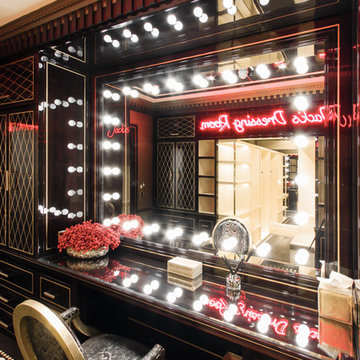
Dressing room attached to bedroom suite with Hollywood style mirror, neon sign and mirrored ceiling.
ラグジュアリーな広いコンテンポラリースタイルのおしゃれなフィッティングルーム (フラットパネル扉のキャビネット、濃色木目調キャビネット、カーペット敷き、茶色い床) の写真
ラグジュアリーな広いコンテンポラリースタイルのおしゃれなフィッティングルーム (フラットパネル扉のキャビネット、濃色木目調キャビネット、カーペット敷き、茶色い床) の写真
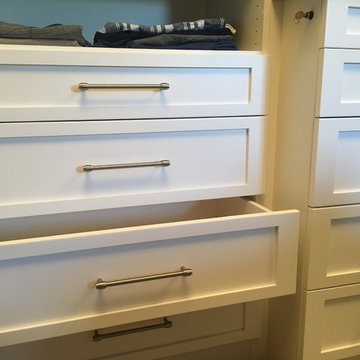
ミネアポリスにあるラグジュアリーな広いコンテンポラリースタイルのおしゃれなフィッティングルーム (落し込みパネル扉のキャビネット、白いキャビネット、カーペット敷き、茶色い床) の写真
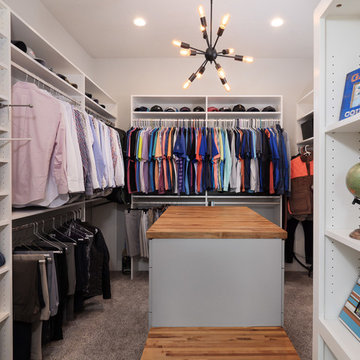
Aaron Bailey Photography / Gainesville 360
ジャクソンビルにあるラグジュアリーな広いカントリー風のおしゃれなウォークインクローゼット (グレーのキャビネット、カーペット敷き、茶色い床、フラットパネル扉のキャビネット) の写真
ジャクソンビルにあるラグジュアリーな広いカントリー風のおしゃれなウォークインクローゼット (グレーのキャビネット、カーペット敷き、茶色い床、フラットパネル扉のキャビネット) の写真
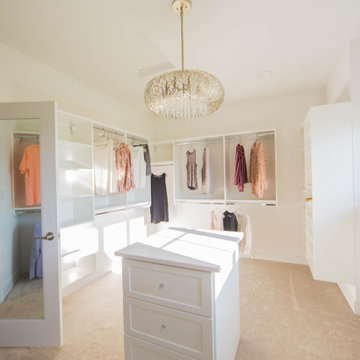
Custom shelving and a storage island provide ample storage in the shared master bedroom closet.
インディアナポリスにあるラグジュアリーな広いトラディショナルスタイルのおしゃれなウォークインクローゼット (落し込みパネル扉のキャビネット、白いキャビネット、カーペット敷き、茶色い床) の写真
インディアナポリスにあるラグジュアリーな広いトラディショナルスタイルのおしゃれなウォークインクローゼット (落し込みパネル扉のキャビネット、白いキャビネット、カーペット敷き、茶色い床) の写真
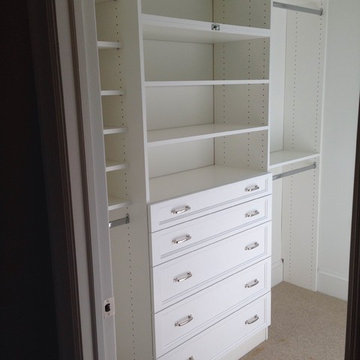
ミネアポリスにあるラグジュアリーな広いコンテンポラリースタイルのおしゃれなフィッティングルーム (落し込みパネル扉のキャビネット、白いキャビネット、カーペット敷き、茶色い床) の写真
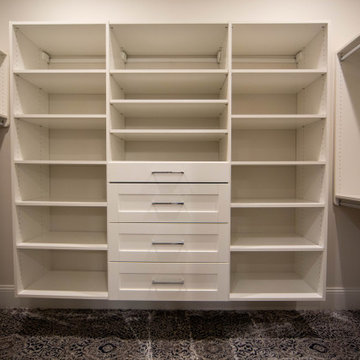
The basement guest bedroom offers elevated closet storage.
インディアナポリスにあるラグジュアリーな広いトランジショナルスタイルのおしゃれなウォークインクローゼット (落し込みパネル扉のキャビネット、白いキャビネット、カーペット敷き、茶色い床) の写真
インディアナポリスにあるラグジュアリーな広いトランジショナルスタイルのおしゃれなウォークインクローゼット (落し込みパネル扉のキャビネット、白いキャビネット、カーペット敷き、茶色い床) の写真
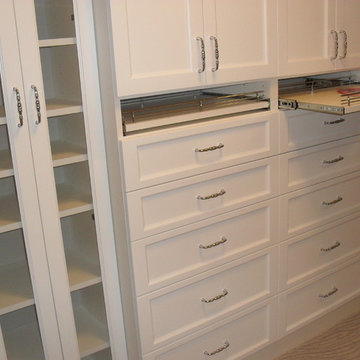
ミネアポリスにあるラグジュアリーな広いコンテンポラリースタイルのおしゃれなフィッティングルーム (落し込みパネル扉のキャビネット、白いキャビネット、カーペット敷き、茶色い床) の写真
ラグジュアリーな収納・クローゼット (カーペット敷き、茶色い床) のアイデア
1
