ラグジュアリーなベージュの収納・クローゼット (全タイプのキャビネット扉、ベージュの床) のアイデア
絞り込み:
資材コスト
並び替え:今日の人気順
写真 1〜20 枚目(全 77 枚)
1/5

Getting lost in this closet could be easy! Well designed and really lovely, its a room that shouldn't be left out
マイアミにあるラグジュアリーな広いコンテンポラリースタイルのおしゃれなウォークインクローゼット (ガラス扉のキャビネット、グレーのキャビネット、淡色無垢フローリング、ベージュの床) の写真
マイアミにあるラグジュアリーな広いコンテンポラリースタイルのおしゃれなウォークインクローゼット (ガラス扉のキャビネット、グレーのキャビネット、淡色無垢フローリング、ベージュの床) の写真

Visit The Korina 14803 Como Circle or call 941 907.8131 for additional information.
3 bedrooms | 4.5 baths | 3 car garage | 4,536 SF
The Korina is John Cannon’s new model home that is inspired by a transitional West Indies style with a contemporary influence. From the cathedral ceilings with custom stained scissor beams in the great room with neighboring pristine white on white main kitchen and chef-grade prep kitchen beyond, to the luxurious spa-like dual master bathrooms, the aesthetics of this home are the epitome of timeless elegance. Every detail is geared toward creating an upscale retreat from the hectic pace of day-to-day life. A neutral backdrop and an abundance of natural light, paired with vibrant accents of yellow, blues, greens and mixed metals shine throughout the home.

Builder: J. Peterson Homes
Interior Designer: Francesca Owens
Photographers: Ashley Avila Photography, Bill Hebert, & FulView
Capped by a picturesque double chimney and distinguished by its distinctive roof lines and patterned brick, stone and siding, Rookwood draws inspiration from Tudor and Shingle styles, two of the world’s most enduring architectural forms. Popular from about 1890 through 1940, Tudor is characterized by steeply pitched roofs, massive chimneys, tall narrow casement windows and decorative half-timbering. Shingle’s hallmarks include shingled walls, an asymmetrical façade, intersecting cross gables and extensive porches. A masterpiece of wood and stone, there is nothing ordinary about Rookwood, which combines the best of both worlds.
Once inside the foyer, the 3,500-square foot main level opens with a 27-foot central living room with natural fireplace. Nearby is a large kitchen featuring an extended island, hearth room and butler’s pantry with an adjacent formal dining space near the front of the house. Also featured is a sun room and spacious study, both perfect for relaxing, as well as two nearby garages that add up to almost 1,500 square foot of space. A large master suite with bath and walk-in closet which dominates the 2,700-square foot second level which also includes three additional family bedrooms, a convenient laundry and a flexible 580-square-foot bonus space. Downstairs, the lower level boasts approximately 1,000 more square feet of finished space, including a recreation room, guest suite and additional storage.
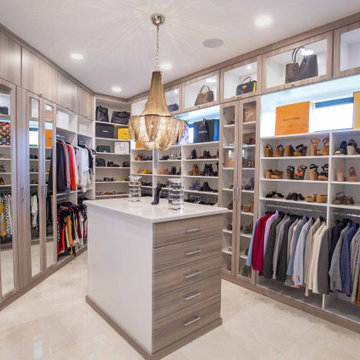
My client wanted her closet to look like a boutique - Mission Accomplished!
Pro Photography by V SANDS PHOTOGRAPHY
マイアミにあるラグジュアリーな巨大なコンテンポラリースタイルのおしゃれなウォークインクローゼット (ガラス扉のキャビネット、中間色木目調キャビネット、大理石の床、ベージュの床) の写真
マイアミにあるラグジュアリーな巨大なコンテンポラリースタイルのおしゃれなウォークインクローゼット (ガラス扉のキャビネット、中間色木目調キャビネット、大理石の床、ベージュの床) の写真

ロサンゼルスにあるラグジュアリーな広いコンテンポラリースタイルのおしゃれなウォークインクローゼット (フラットパネル扉のキャビネット、中間色木目調キャビネット、淡色無垢フローリング、ベージュの床) の写真
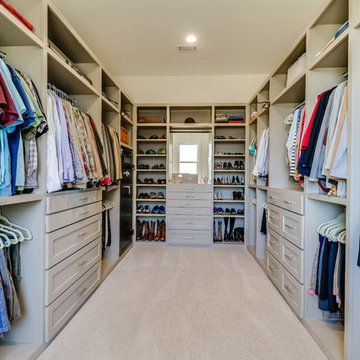
ジャクソンにあるラグジュアリーな広いモダンスタイルのおしゃれなウォークインクローゼット (シェーカースタイル扉のキャビネット、グレーのキャビネット、カーペット敷き、ベージュの床) の写真
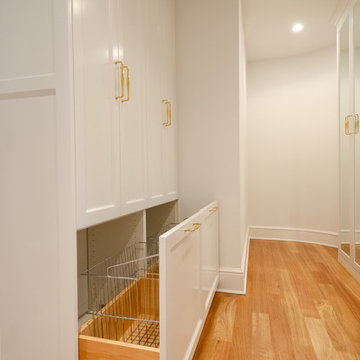
ブリッジポートにあるラグジュアリーな巨大なトランジショナルスタイルのおしゃれなウォークインクローゼット (シェーカースタイル扉のキャビネット、白いキャビネット、淡色無垢フローリング、ベージュの床) の写真
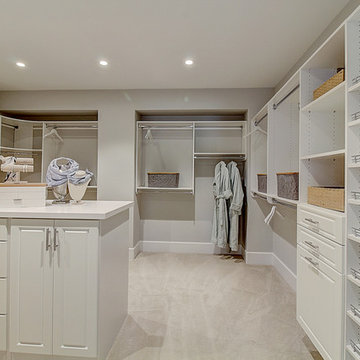
Single family homes in Los Gatos, CA. Sorellas: a limited opportunity of 17 luxury single family homes with 3-5 bedrooms, 3.5-5 bathrooms in approximately 3,600-4,900 square feet in the coveted hills of Los Gatos
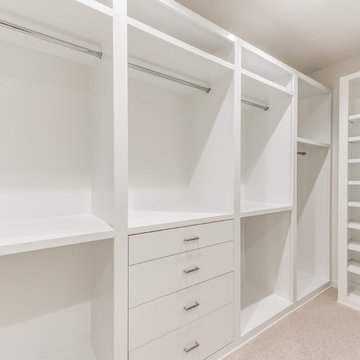
New Construction LEED Certified Home in the Inner Loop Houston Area. Featuring Custom Built Closet Organization, Custom Shaker Cabinets with Soft Close Hardware & Low VOC products, Designer Caesar Stone Countertops & Fixtures, Frameless Glass, Designer Tiles, Oak Select Wood Floors with MonoCoat Natural Oil Finish, Premium Berber Carpet, Custom Maple Accent Walls & Cabinets, Gallery Finish Level 5 – 5/8” Sheetrock, Sherwin Williams Custom Paint, Custom Sized Solid Doors, RAM Windows, Oversized Western Exterior Doors, Oversized Garage Door with Side wall Opener, LED Lighting, Surround Sound and LV Wiring, Artisan James Hardi-Plank Siding with Vented Building Envelope, Tankless Water Heaters with PEX Manifold System, Galvanized Half Round Gutters w/Rain Chains, Polished Concrete Porches, Standing Seam Metal Roof, HVAC Condensation Collection System & Solar Panels.
Architect: Appel Architects
Builder: Steven Allen Designs, LLC
Photos: Patrick Bertolino Photographer
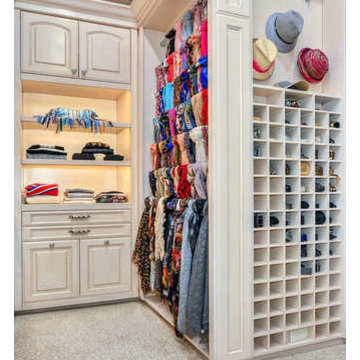
A large and elegant walk-in closet adorned with a striking floral motif. We combined dramatic and dainty prints for an exciting layering and integration of scale . Due to the striking look of florals, we mixed & matched them with other playful graphics, including butterfly prints to simple geometric shapes. We kept the color palettes cohesive with the rest of the home, so lots of gorgeous soft greens and blush tones!
For maximum organization and ample storage, we designed custom built-ins. Shelving, cabinets, and drawers were customized in size, ensuring their belongings had a perfect place to rest.
Home located in Tampa, Florida. Designed by Florida-based interior design firm Crespo Design Group, who also serves Malibu, Tampa, New York City, the Caribbean, and other areas throughout the United States.
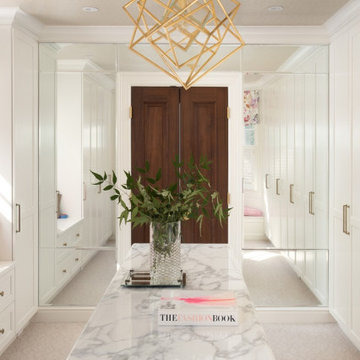
ワシントンD.C.にあるラグジュアリーな広いトランジショナルスタイルのおしゃれなフィッティングルーム (フラットパネル扉のキャビネット、白いキャビネット、カーペット敷き、ベージュの床) の写真
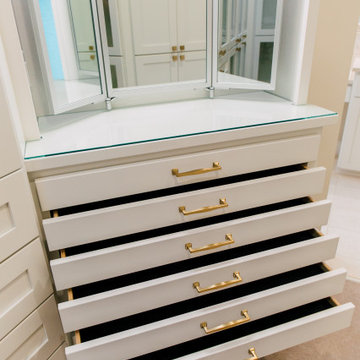
New master closet reconfigured and redesigned and built with custom cabinets. Off white cabinets with Lux Gold knobs and pulls give this closet a feminine feel. A three way mirror and vanity works perfect for dressing and makeup. The closet style mimics the master bathroom. These shallow drawers are lined with velvet for jewelry storage.
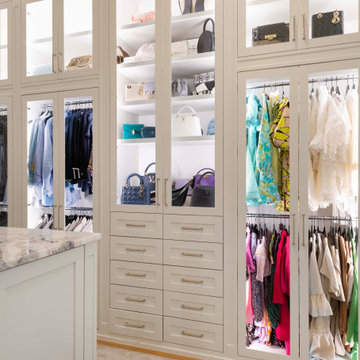
This large master closet features glass-inset doors, mirrored doors, two sided island and display case for our client's handbag collection.
ダラスにあるラグジュアリーな広いトランジショナルスタイルのおしゃれなウォークインクローゼット (シェーカースタイル扉のキャビネット、白いキャビネット、カーペット敷き、ベージュの床、クロスの天井) の写真
ダラスにあるラグジュアリーな広いトランジショナルスタイルのおしゃれなウォークインクローゼット (シェーカースタイル扉のキャビネット、白いキャビネット、カーペット敷き、ベージュの床、クロスの天井) の写真

Austin Victorian by Chango & Co.
Architectural Advisement & Interior Design by Chango & Co.
Architecture by William Hablinski
Construction by J Pinnelli Co.
Photography by Sarah Elliott
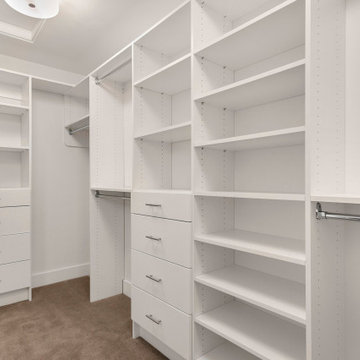
The Belmont's primary closet is a functional and stylish storage solution designed to keep your belongings organized and easily accessible. It features pristine white shelving that provides ample space for organizing clothing, shoes, and accessories. The addition of a plush beige carpet adds a touch of comfort and luxury to the closet, creating a cozy atmosphere as you select your outfits. Whether you have a penchant for fashion or simply appreciate an organized wardrobe, the Belmont's primary closet offers a well-designed space to store and showcase your personal style. With its thoughtful layout and attention to detail, this closet ensures that your clothing and accessories are neatly arranged and ready for use, making getting dressed a breeze.
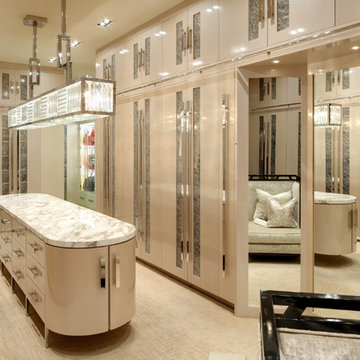
A dream closet for "her"
Photo: Erhard Pfeiffer
ラスベガスにあるラグジュアリーな巨大なコンテンポラリースタイルのおしゃれなウォークインクローゼット (ベージュのキャビネット、カーペット敷き、ベージュの床、フラットパネル扉のキャビネット) の写真
ラスベガスにあるラグジュアリーな巨大なコンテンポラリースタイルのおしゃれなウォークインクローゼット (ベージュのキャビネット、カーペット敷き、ベージュの床、フラットパネル扉のキャビネット) の写真
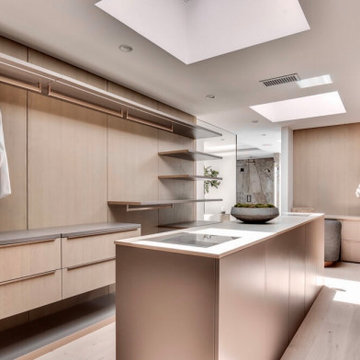
The master closet which is part of the recent addition is exceptionally vast. Two tinted skylights bring in plenty of light. In addition to hanging and shelving, a custom island with glass inserts is the perfect place to display and store precious jewelry and other accessories.
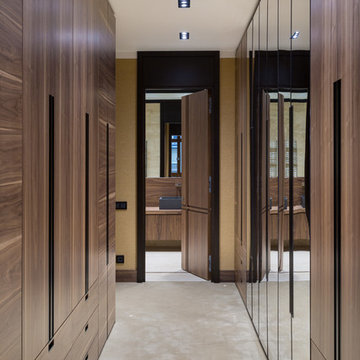
モスクワにあるラグジュアリーな広いコンテンポラリースタイルのおしゃれなウォークインクローゼット (フラットパネル扉のキャビネット、中間色木目調キャビネット、カーペット敷き、ベージュの床) の写真
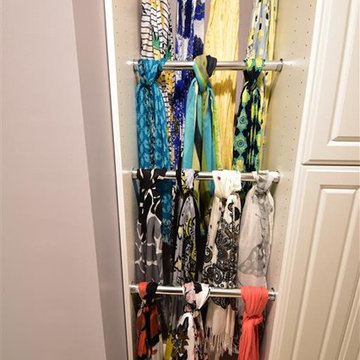
Expansive dressing room closet, with large island, dresser/hutch featuring granite counters, a crystal chandelier, designer hardware. Designed for luxury and function, plenty of space for shoes, jewelry, purses, clothing both long and short. Has a hidden ironing board behind magnetic catch doors.
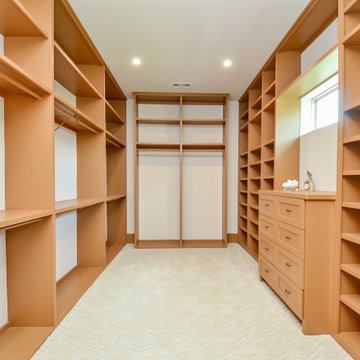
ヒューストンにあるラグジュアリーな巨大なシャビーシック調のおしゃれな収納・クローゼット (造り付け、フラットパネル扉のキャビネット、ベージュのキャビネット、カーペット敷き、ベージュの床) の写真
ラグジュアリーなベージュの収納・クローゼット (全タイプのキャビネット扉、ベージュの床) のアイデア
1