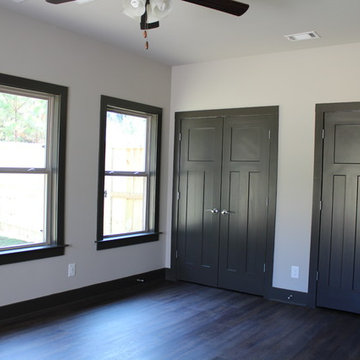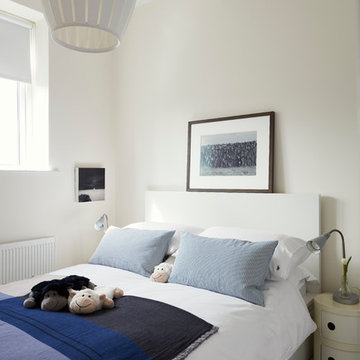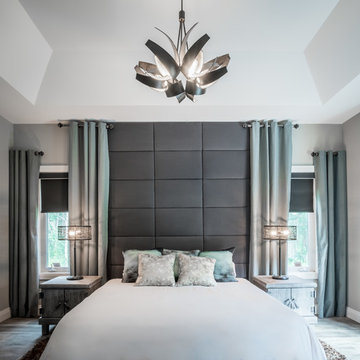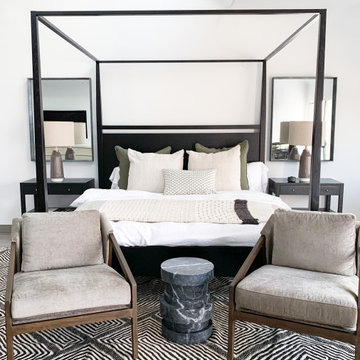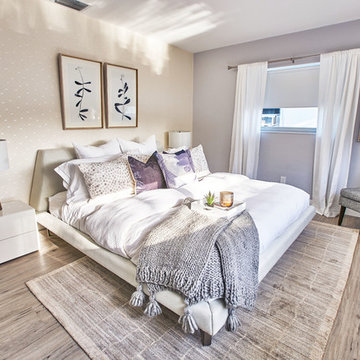主寝室 (クッションフロア、黒い床、グレーの床、白い床) の写真
絞り込み:
資材コスト
並び替え:今日の人気順
写真 1〜20 枚目(全 493 枚)

A retired couple desired a valiant master suite in their “forever home”. After living in their mid-century house for many years, they approached our design team with a concept to add a 3rd story suite with sweeping views of Puget sound. Our team stood atop the home’s rooftop with the clients admiring the view that this structural lift would create in enjoyment and value. The only concern was how they and their dear-old dog, would get from their ground floor garage entrance in the daylight basement to this new suite in the sky?
Our CAPS design team specified universal design elements throughout the home, to allow the couple and their 120lb. Pit Bull Terrier to age in place. A new residential elevator added to the westside of the home. Placing the elevator shaft on the exterior of the home minimized the need for interior structural changes.
A shed roof for the addition followed the slope of the site, creating tall walls on the east side of the master suite to allow ample daylight into rooms without sacrificing useable wall space in the closet or bathroom. This kept the western walls low to reduce the amount of direct sunlight from the late afternoon sun, while maximizing the view of the Puget Sound and distant Olympic mountain range.
The master suite is the crowning glory of the redesigned home. The bedroom puts the bed up close to the wide picture window. While soothing violet-colored walls and a plush upholstered headboard have created a bedroom that encourages lounging, including a plush dog bed. A private balcony provides yet another excuse for never leaving the bedroom suite, and clerestory windows between the bedroom and adjacent master bathroom help flood the entire space with natural light.
The master bathroom includes an easy-access shower, his-and-her vanities with motion-sensor toe kick lights, and pops of beachy blue in the tile work and on the ceiling for a spa-like feel.
Some other universal design features in this master suite include wider doorways, accessible balcony, wall mounted vanities, tile and vinyl floor surfaces to reduce transition and pocket doors for easy use.
A large walk-through closet links the bedroom and bathroom, with clerestory windows at the high ceilings The third floor is finished off with a vestibule area with an indoor sauna, and an adjacent entertainment deck with an outdoor kitchen & bar.
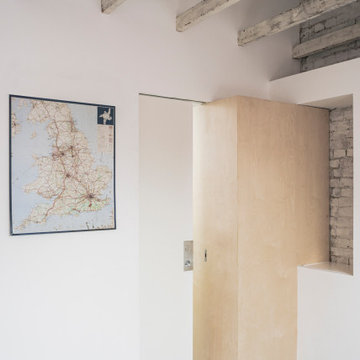
The property is a maisonette arranged on upper ground and first floor levels, is set within a 1980s terrace overlooking a similar development designed in 1976 by Sir Terry Farrell and Sir Nicholas Grimshaw.
The client wanted to convert the steep roofspace into additional accommodations and to reconfigure the existing house to improve the neglected interiors.
Once again our approach adopts a phenomenological strategy devised to stimulate the bodies of the users when negotiating different spaces, whether ascending or descending. Everyday movements around the house generate an enhanced choreography that transforms static spaces into a dynamic experience.
The reconfiguration of the middle floor aims to reduce circulation space in favour of larger bedrooms and service facilities. While the brick shell of the house is treated as a blank volume, the stairwell, designed as a subordinate space within a primary volume, is lined with birch plywood from ground to roof level. Concurrently the materials of seamless grey floors and white vertical surfaces, are reduced to the minimum to enhance the natural property of the timber in its phenomenological role.
With a strong conceptual approach the space can be handed over to the owner for appropriation and personalisation.
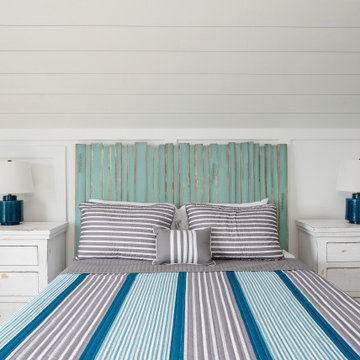
With four teenagers in the house we needed to give them plenty of room for when their friends come over! Each room has LVP on the floors which is both durable and easy to maintain. We also chose to follow the ceiling line and panel half way up the wall with wood painted white. The ceiling is shiplap and lends to the nautical feel. A pop of color on the rear window lends to the causal beachy vibe of the room. We framed an array of surf and ocean photographs we found from a seller on Etsy. Striped bedding and a wood plank headboard completed the room!
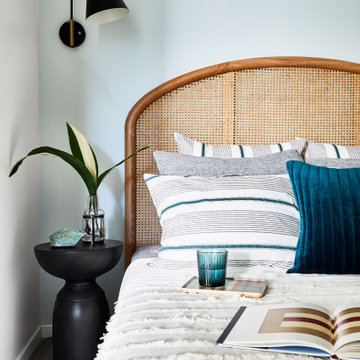
Small apartments often mean sleeping alcoves instead of full size bedrooms. Make the most of it with a Rattan bed that makes a stylish statement in white and gray linen with stripe accents and mid century sconce and sculptured table as a night stand. Use a rattan screen to divide the bedroom from the rest of the apartment.
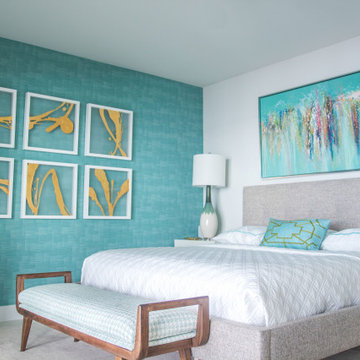
Phillip Jeffries "Blocks" wallpaper is the perfect backdrop for these set-of-six acrylic and guilded contemporary wall art pieces. The artwork above the low profile upholstered bed is original (from State of The Arts Art Gallery, Sarasota, FL); bedding is by Eastern Accents.
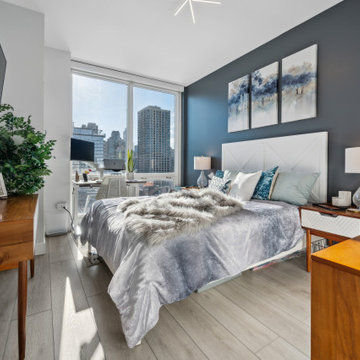
Influenced by classic Nordic design. Surprisingly flexible with furnishings. Amplify by continuing the clean modern aesthetic, or punctuate with statement pieces. With the Modin Collection, we have raised the bar on luxury vinyl plank. The result is a new standard in resilient flooring. Modin offers true embossed in register texture, a low sheen level, a rigid SPC core, an industry-leading wear layer, and so much more.
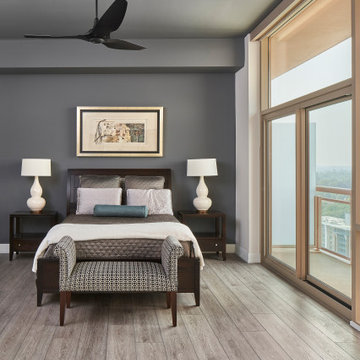
© Lassiter Photography | ReVisionCharlotte.com
シャーロットにある中くらいなコンテンポラリースタイルのおしゃれな主寝室 (グレーの壁、クッションフロア、グレーの床)
シャーロットにある中くらいなコンテンポラリースタイルのおしゃれな主寝室 (グレーの壁、クッションフロア、グレーの床)
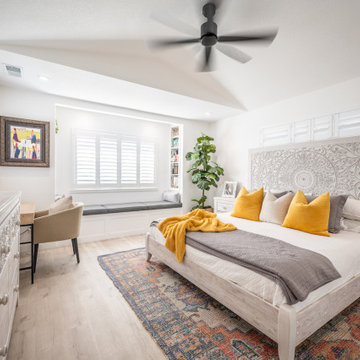
Spacious and modern master bedroom.
サンフランシスコにある広いカントリー風のおしゃれな主寝室 (白い壁、クッションフロア、グレーの床、三角天井)
サンフランシスコにある広いカントリー風のおしゃれな主寝室 (白い壁、クッションフロア、グレーの床、三角天井)
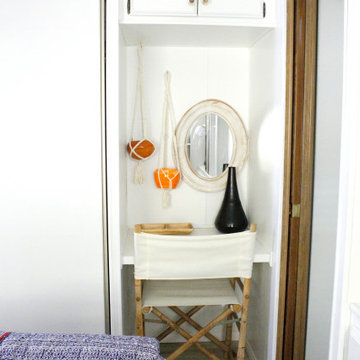
This is a bohemian styled tiny home Airbnb rental in Desert Hot Springs. Bohemian decor is achieved with both store bought and vintage items.
TayloredRentals.com
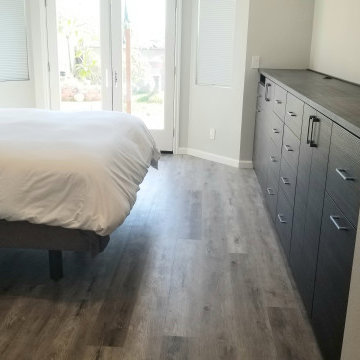
In this project we added 250 sq. ft master suite addition which included master bathroom, closet and large master bathroom with double sink vanity, jacuzzi tub and corner shower. it took us 3 month to complete the job from demolition day.
The project included foundation, framing, rough plumbing/electrical, insulation, drywall, stucco, roofing, flooring, painting, and installing all bathroom fixtures.
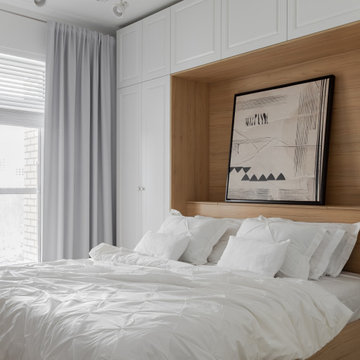
С обеих сторон кровати располагается шкаф. На кровати большое количество подушек, разных по фактуре, подчеркивают стилистику сканди.
エカテリンブルクにある中くらいな北欧スタイルのおしゃれな主寝室 (白い壁、クッションフロア、グレーの床) のインテリア
エカテリンブルクにある中くらいな北欧スタイルのおしゃれな主寝室 (白い壁、クッションフロア、グレーの床) のインテリア
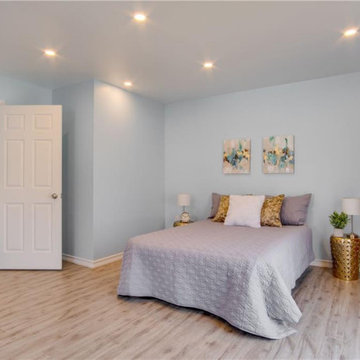
Master bedroom addition with wood-style accent wall. Back glass patio door to backyard deck.
トロントにある広いモダンスタイルのおしゃれな主寝室 (青い壁、クッションフロア、暖炉なし、グレーの床) のインテリア
トロントにある広いモダンスタイルのおしゃれな主寝室 (青い壁、クッションフロア、暖炉なし、グレーの床) のインテリア
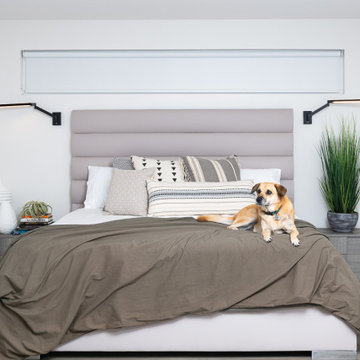
A minimalist modern beach house remodel that exudes understated sophisticated elegance while offering breathtaking ocean views.
サンディエゴにある広いモダンスタイルのおしゃれな主寝室 (白い壁、クッションフロア、グレーの床)
サンディエゴにある広いモダンスタイルのおしゃれな主寝室 (白い壁、クッションフロア、グレーの床)
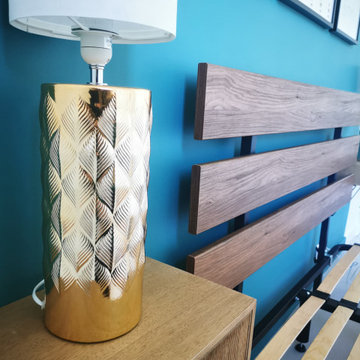
Réaménagement d'une chambre d'environ 11m².
Dans l'esprit de garder un maximum de rangements mais de dégager l'espace, le dressing vient s'insérer dans la continuité du mur.
De plus, on sauvegarde l'espace en créant une tête de lit murale avec ce rond bleu eucalyptus et ces tableaux.
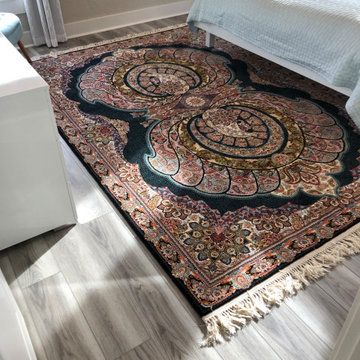
LVP flooring with 1/4 round shoe moulding at base
ボイシにあるおしゃれな主寝室 (クッションフロア、グレーの床) のインテリア
ボイシにあるおしゃれな主寝室 (クッションフロア、グレーの床) のインテリア
主寝室 (クッションフロア、黒い床、グレーの床、白い床) の写真
1
