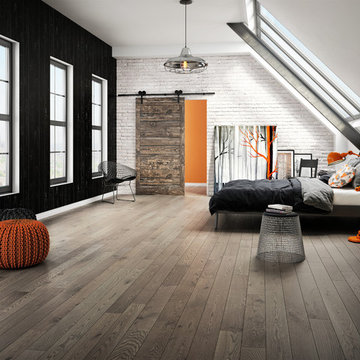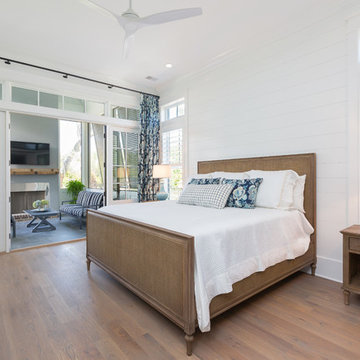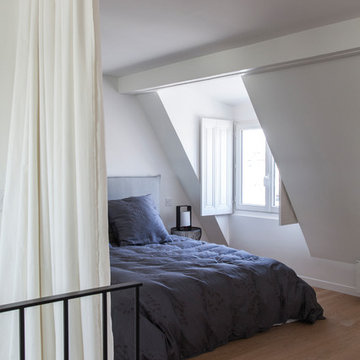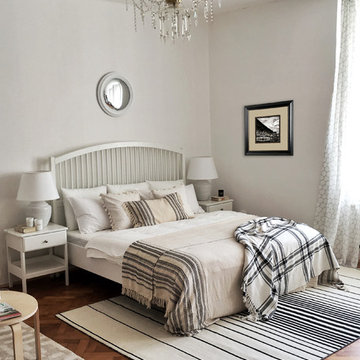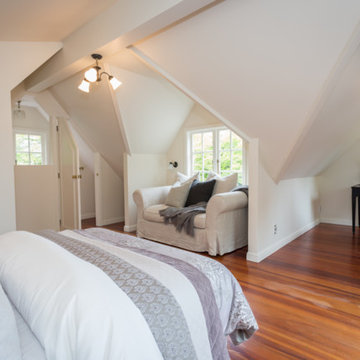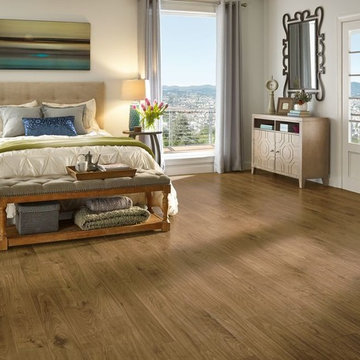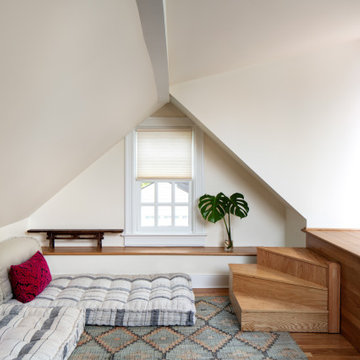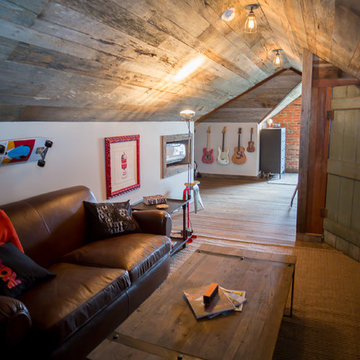中くらいなロフト寝室 (ラミネートの床、大理石の床、無垢フローリング) の写真
絞り込み:
資材コスト
並び替え:今日の人気順
写真 1〜20 枚目(全 645 枚)
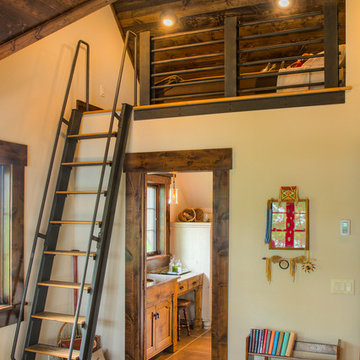
ミネアポリスにある中くらいなラスティックスタイルのおしゃれなロフト寝室 (ベージュの壁、無垢フローリング、茶色い床) のインテリア
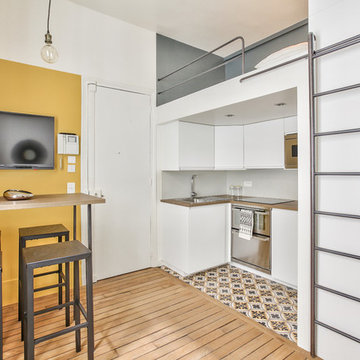
Jolie cuisine IKEA collection VOXTORP blanche, toute équipée. Micro-mosaïques blanches pour la crédence, et plan de travail chêne foncé pour le contraste. Cuisine ultra-moderne, avec tout ce qu'il faut !
Elle se situe sous le lit en mezzanine, qui ressemble à une vraie chambre grâce aux pans de murs peints en gris foncé pour accentuer la partie nuit, le tout accessible grâce à l'échelle en métal amovible, réalisée sur-mesure.
Le tout faisant face à la partie salle à manger, qui sur le même principe, se démarque visuellement grâce à ses murs de couleurs qui viennent créer une pièce dans la pièce.
Table et chaises hautes choisies pour casser la hauteur sous plafond.
https://www.nevainteriordesign.com/
Liens Magazines :
Houzz
https://www.houzz.fr/ideabooks/97017180/list/couleur-d-hiver-le-jaune-curry-epice-la-decoration
Castorama
https://www.18h39.fr/articles/9-conseils-de-pro-pour-rendre-un-appartement-en-rez-de-chaussee-lumineux.html
Maison Créative
http://www.maisoncreative.com/transformer/amenager/comment-amenager-lespace-sous-une-mezzanine-9753
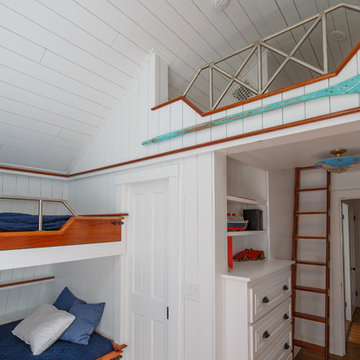
Jack Michaud Photography
ポートランド(メイン)にある中くらいなビーチスタイルのおしゃれなロフト寝室 (白い壁、無垢フローリング、暖炉なし) のレイアウト
ポートランド(メイン)にある中くらいなビーチスタイルのおしゃれなロフト寝室 (白い壁、無垢フローリング、暖炉なし) のレイアウト
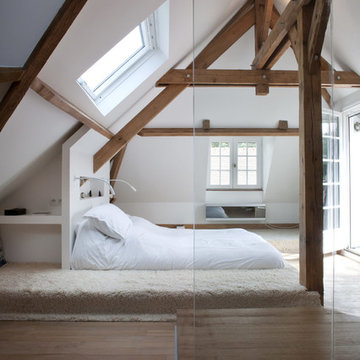
Olivier Chabaud
パリにある中くらいなラスティックスタイルのおしゃれなロフト寝室 (白い壁、無垢フローリング、勾配天井、茶色い床) のインテリア
パリにある中くらいなラスティックスタイルのおしゃれなロフト寝室 (白い壁、無垢フローリング、勾配天井、茶色い床) のインテリア
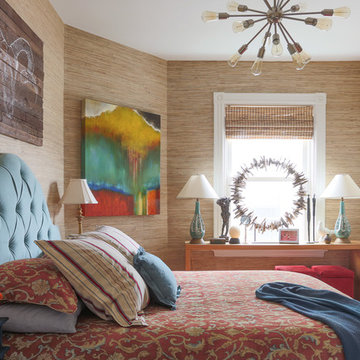
The sandy-hued grass-cloth background in this guest bedroom allows the blues and reds to pop. A moody driftwood sculpture, and 1930's French gold-leafed lamps add to a "boutique hotel" feeling in the cozy quarters. And the pièce de résistance. a sputnik style light fixture, has plenty of room to shine.
Photograph © Eric Roth Photography.
A love of blues and greens and a desire to feel connected to family were the key elements requested to be reflected in this home.
Project designed by Boston interior design studio Dane Austin Design. They serve Boston, Cambridge, Hingham, Cohasset, Newton, Weston, Lexington, Concord, Dover, Andover, Gloucester, as well as surrounding areas.
For more about Dane Austin Design, click here: https://daneaustindesign.com/
To learn more about this project, click here:
https://daneaustindesign.com/roseclair-residence
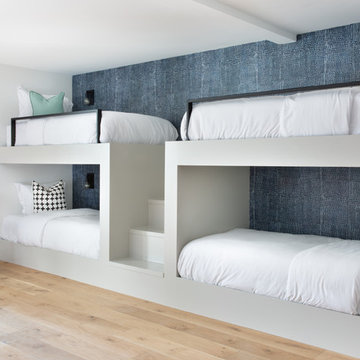
Fun elements such as the bunk bed and wallpaper were integrated into this Austin bedroom to keep it interesting yet cozy.
Project designed by Sara Barney’s Austin interior design studio BANDD DESIGN. They serve the entire Austin area and its surrounding towns, with an emphasis on Round Rock, Lake Travis, West Lake Hills, and Tarrytown.
For more about BANDD DESIGN, click here: https://bandddesign.com/
To learn more about this project, click here:
https://bandddesign.com/austin-camelot-interior-design/
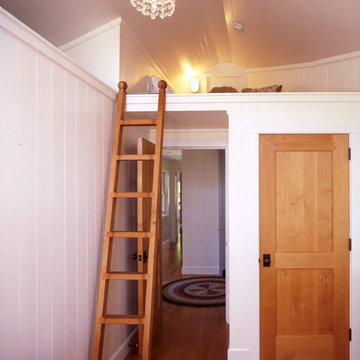
Tom Story | This family beach house and guest cottage sits perched above the Santa Cruz Yacht Harbor. A portion of the main house originally housed 1930’s era changing rooms for a Beach Club which included distinguished visitors such as Will Rogers. An apt connection for the new owners also have Oklahoma ties. The structures were limited to one story due to historic easements, therefore both buildings have fully developed basements featuring large windows and French doors to access European style exterior terraces and stairs up to grade. The main house features 5 bedrooms and 5 baths. Custom cabinetry throughout in built-in furniture style. A large design team helped to bring this exciting project to fruition. The house includes Passive Solar heated design, Solar Electric and Solar Hot Water systems. 4,500sf/420m House + 1300 sf Cottage - 6bdrm
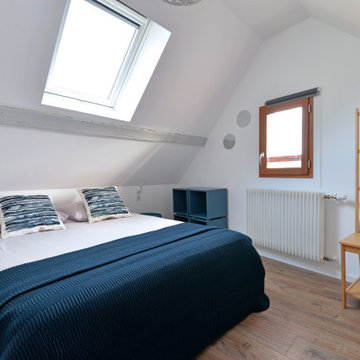
Création d'une chambre en duplex, sous mansarde. Rajout d'un velux.
ストラスブールにある中くらいなトラディショナルスタイルのおしゃれなロフト寝室 (白い壁、ラミネートの床)
ストラスブールにある中くらいなトラディショナルスタイルのおしゃれなロフト寝室 (白い壁、ラミネートの床)
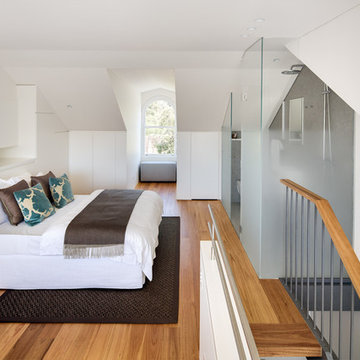
Murray Fredericks Photography
シドニーにある中くらいなコンテンポラリースタイルのおしゃれなロフト寝室 (白い壁、無垢フローリング、暖炉なし) のインテリア
シドニーにある中くらいなコンテンポラリースタイルのおしゃれなロフト寝室 (白い壁、無垢フローリング、暖炉なし) のインテリア
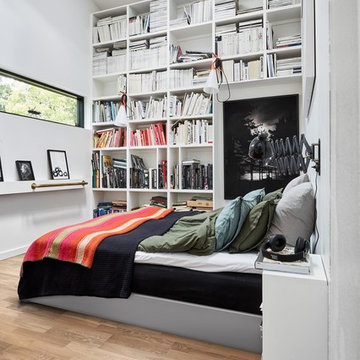
Oak Cirrus is a rustic floor with naturally occuring color variations and knots. It is white stained and brushed.
ニューヨークにある中くらいなラスティックスタイルのおしゃれなロフト寝室 (茶色い壁、無垢フローリング、茶色い床) のレイアウト
ニューヨークにある中くらいなラスティックスタイルのおしゃれなロフト寝室 (茶色い壁、無垢フローリング、茶色い床) のレイアウト
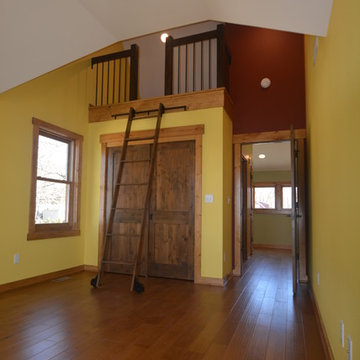
This second floor guest room with cathedral ceiling overlooks the lake below. A library style ladder gives access to the loft above the closet. The loft provides additional space for storage or a unique space to play or sleep.
中くらいなロフト寝室 (ラミネートの床、大理石の床、無垢フローリング) の写真
1

