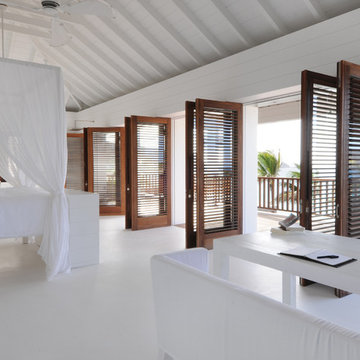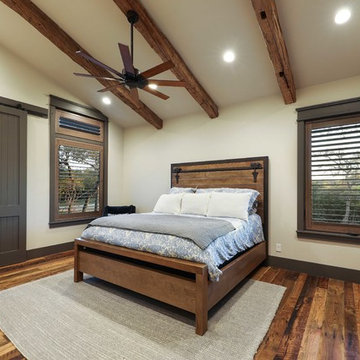巨大な寝室 (コンクリートの床、無垢フローリング、マルチカラーの床、白い床) の写真
絞り込み:
資材コスト
並び替え:今日の人気順
写真 1〜16 枚目(全 16 枚)
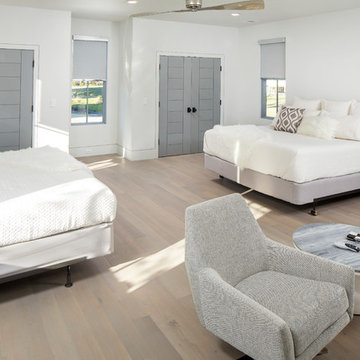
Matthew Scott Photographer Inc.
チャールストンにある巨大なコンテンポラリースタイルのおしゃれな客用寝室 (グレーの壁、無垢フローリング、マルチカラーの床) のインテリア
チャールストンにある巨大なコンテンポラリースタイルのおしゃれな客用寝室 (グレーの壁、無垢フローリング、マルチカラーの床) のインテリア
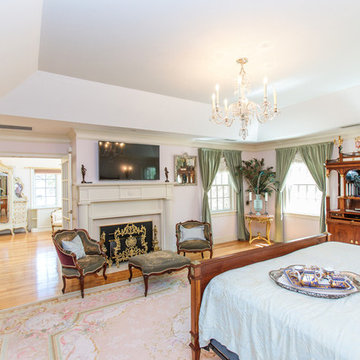
Introducing a distinctive residence in the coveted Weston Estate's neighborhood. A striking antique mirrored fireplace wall accents the majestic family room. The European elegance of the custom millwork in the entertainment sized dining room accents the recently renovated designer kitchen. Decorative French doors overlook the tiered granite and stone terrace leading to a resort-quality pool, outdoor fireplace, wading pool and hot tub. The library's rich wood paneling, an enchanting music room and first floor bedroom guest suite complete the main floor. The grande master suite has a palatial dressing room, private office and luxurious spa-like bathroom. The mud room is equipped with a dumbwaiter for your convenience. The walk-out entertainment level includes a state-of-the-art home theatre, wine cellar and billiards room that leads to a covered terrace. A semi-circular driveway and gated grounds complete the landscape for the ultimate definition of luxurious living.
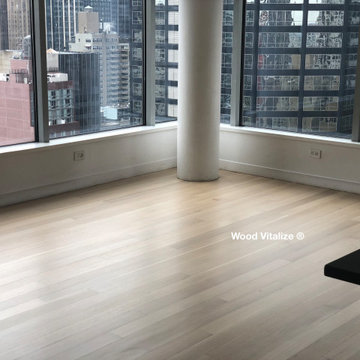
Dustless wood floor refinishing. Sanding and refinishing all the wood floors to a light finish. Clear polyurethane used. White wash, nordic, and natural finishes were all tested and considered. Nordic sealer and matte were chosen.
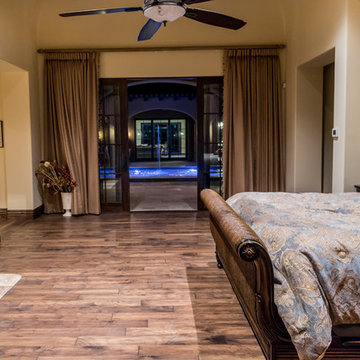
Right outside the sliding glass doors of the primary suite, there is a gorgeous courtyard to enjoy!
フェニックスにある巨大なカントリー風のおしゃれな主寝室 (ベージュの壁、無垢フローリング、標準型暖炉、石材の暖炉まわり、マルチカラーの床) のインテリア
フェニックスにある巨大なカントリー風のおしゃれな主寝室 (ベージュの壁、無垢フローリング、標準型暖炉、石材の暖炉まわり、マルチカラーの床) のインテリア
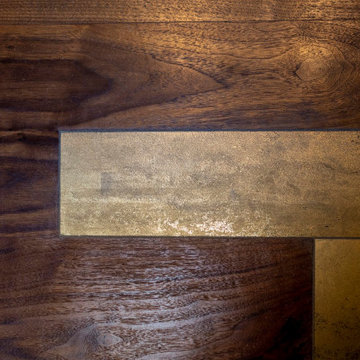
Serenity Indian Wells luxury modern home wood panel detail. Photo by William MacCollum.
ロサンゼルスにある巨大なモダンスタイルのおしゃれな主寝室 (無垢フローリング、マルチカラーの床)
ロサンゼルスにある巨大なモダンスタイルのおしゃれな主寝室 (無垢フローリング、マルチカラーの床)
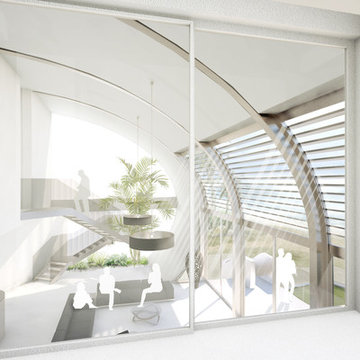
View from the private lounge over the living areas below
Rendering by Studio O+U
他の地域にある巨大なビーチスタイルのおしゃれな主寝室 (コンクリートの床、白い床、グレーの壁) のレイアウト
他の地域にある巨大なビーチスタイルのおしゃれな主寝室 (コンクリートの床、白い床、グレーの壁) のレイアウト
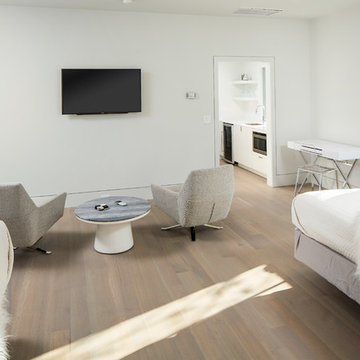
Matthew Scott Photographer Inc.
チャールストンにある巨大なコンテンポラリースタイルのおしゃれな客用寝室 (グレーの壁、無垢フローリング、マルチカラーの床)
チャールストンにある巨大なコンテンポラリースタイルのおしゃれな客用寝室 (グレーの壁、無垢フローリング、マルチカラーの床)
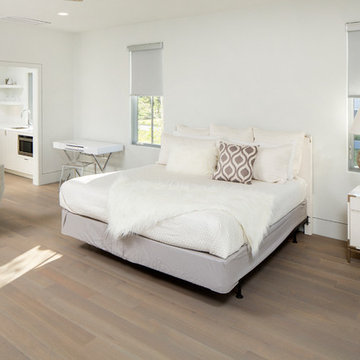
Matthew Scott Photographer Inc.
チャールストンにある巨大なコンテンポラリースタイルのおしゃれな客用寝室 (グレーの壁、無垢フローリング、マルチカラーの床) のインテリア
チャールストンにある巨大なコンテンポラリースタイルのおしゃれな客用寝室 (グレーの壁、無垢フローリング、マルチカラーの床) のインテリア
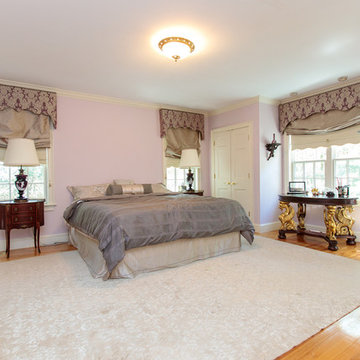
Introducing a distinctive residence in the coveted Weston Estate's neighborhood. A striking antique mirrored fireplace wall accents the majestic family room. The European elegance of the custom millwork in the entertainment sized dining room accents the recently renovated designer kitchen. Decorative French doors overlook the tiered granite and stone terrace leading to a resort-quality pool, outdoor fireplace, wading pool and hot tub. The library's rich wood paneling, an enchanting music room and first floor bedroom guest suite complete the main floor. The grande master suite has a palatial dressing room, private office and luxurious spa-like bathroom. The mud room is equipped with a dumbwaiter for your convenience. The walk-out entertainment level includes a state-of-the-art home theatre, wine cellar and billiards room that leads to a covered terrace. A semi-circular driveway and gated grounds complete the landscape for the ultimate definition of luxurious living.
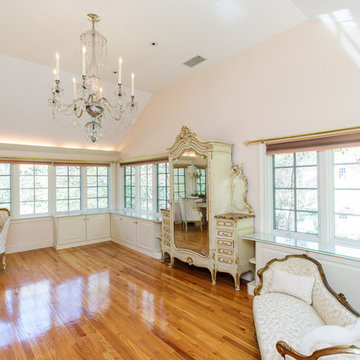
Introducing a distinctive residence in the coveted Weston Estate's neighborhood. A striking antique mirrored fireplace wall accents the majestic family room. The European elegance of the custom millwork in the entertainment sized dining room accents the recently renovated designer kitchen. Decorative French doors overlook the tiered granite and stone terrace leading to a resort-quality pool, outdoor fireplace, wading pool and hot tub. The library's rich wood paneling, an enchanting music room and first floor bedroom guest suite complete the main floor. The grande master suite has a palatial dressing room, private office and luxurious spa-like bathroom. The mud room is equipped with a dumbwaiter for your convenience. The walk-out entertainment level includes a state-of-the-art home theatre, wine cellar and billiards room that leads to a covered terrace. A semi-circular driveway and gated grounds complete the landscape for the ultimate definition of luxurious living.
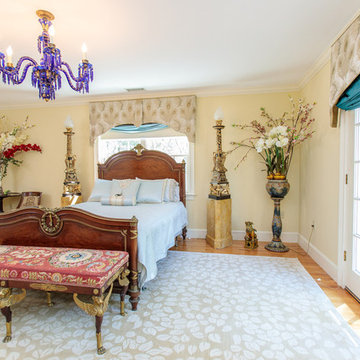
Introducing a distinctive residence in the coveted Weston Estate's neighborhood. A striking antique mirrored fireplace wall accents the majestic family room. The European elegance of the custom millwork in the entertainment sized dining room accents the recently renovated designer kitchen. Decorative French doors overlook the tiered granite and stone terrace leading to a resort-quality pool, outdoor fireplace, wading pool and hot tub. The library's rich wood paneling, an enchanting music room and first floor bedroom guest suite complete the main floor. The grande master suite has a palatial dressing room, private office and luxurious spa-like bathroom. The mud room is equipped with a dumbwaiter for your convenience. The walk-out entertainment level includes a state-of-the-art home theatre, wine cellar and billiards room that leads to a covered terrace. A semi-circular driveway and gated grounds complete the landscape for the ultimate definition of luxurious living.
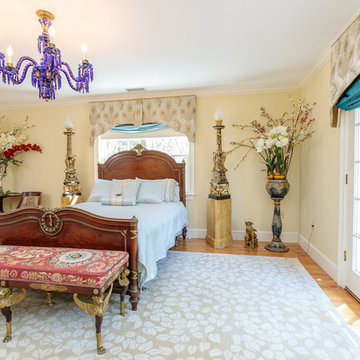
http://211westerlyroad.com/
Introducing a distinctive residence in the coveted Weston Estate's neighborhood. A striking antique mirrored fireplace wall accents the majestic family room. The European elegance of the custom millwork in the entertainment sized dining room accents the recently renovated designer kitchen. Decorative French doors overlook the tiered granite and stone terrace leading to a resort-quality pool, outdoor fireplace, wading pool and hot tub. The library's rich wood paneling, an enchanting music room and first floor bedroom guest suite complete the main floor. The grande master suite has a palatial dressing room, private office and luxurious spa-like bathroom. The mud room is equipped with a dumbwaiter for your convenience. The walk-out entertainment level includes a state-of-the-art home theatre, wine cellar and billiards room that leads to a covered terrace. A semi-circular driveway and gated grounds complete the landscape for the ultimate definition of luxurious living.
Eric Barry Photography
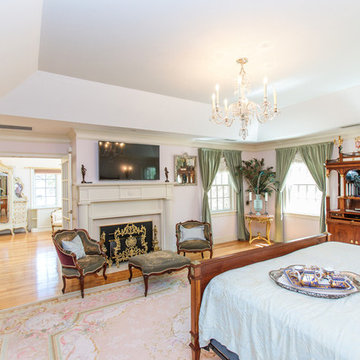
http://211westerlyroad.com/
Introducing a distinctive residence in the coveted Weston Estate's neighborhood. A striking antique mirrored fireplace wall accents the majestic family room. The European elegance of the custom millwork in the entertainment sized dining room accents the recently renovated designer kitchen. Decorative French doors overlook the tiered granite and stone terrace leading to a resort-quality pool, outdoor fireplace, wading pool and hot tub. The library's rich wood paneling, an enchanting music room and first floor bedroom guest suite complete the main floor. The grande master suite has a palatial dressing room, private office and luxurious spa-like bathroom. The mud room is equipped with a dumbwaiter for your convenience. The walk-out entertainment level includes a state-of-the-art home theatre, wine cellar and billiards room that leads to a covered terrace. A semi-circular driveway and gated grounds complete the landscape for the ultimate definition of luxurious living.
Eric Barry Photography
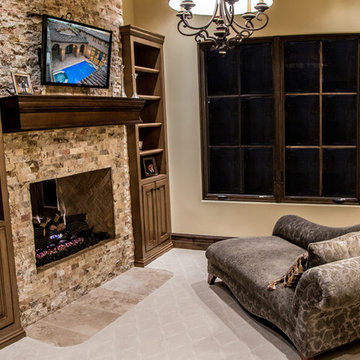
Primary suite sitting area with a double-sided stone fireplace.
フェニックスにある巨大なカントリー風のおしゃれな主寝室 (ベージュの壁、無垢フローリング、石材の暖炉まわり、マルチカラーの床、両方向型暖炉) のレイアウト
フェニックスにある巨大なカントリー風のおしゃれな主寝室 (ベージュの壁、無垢フローリング、石材の暖炉まわり、マルチカラーの床、両方向型暖炉) のレイアウト
巨大な寝室 (コンクリートの床、無垢フローリング、マルチカラーの床、白い床) の写真
1
