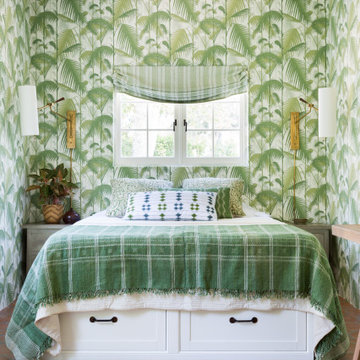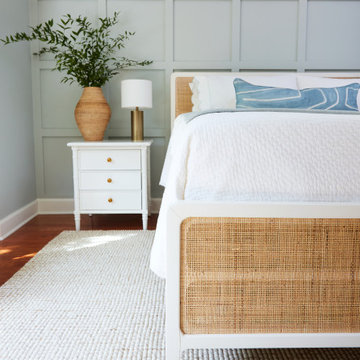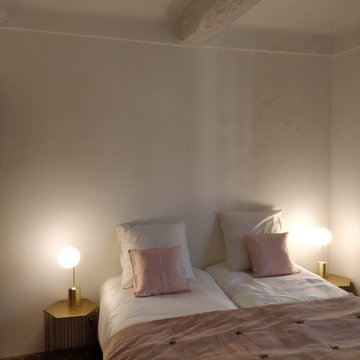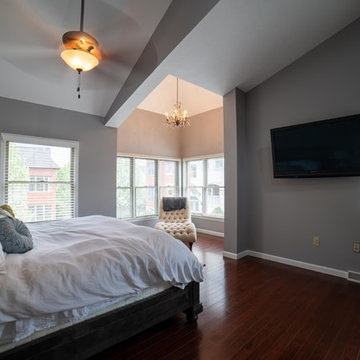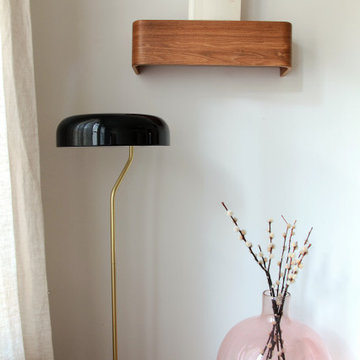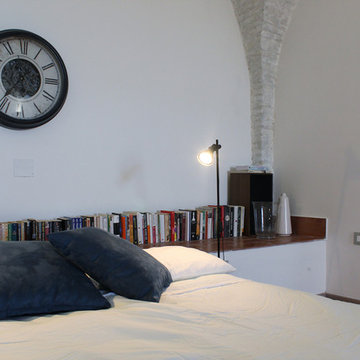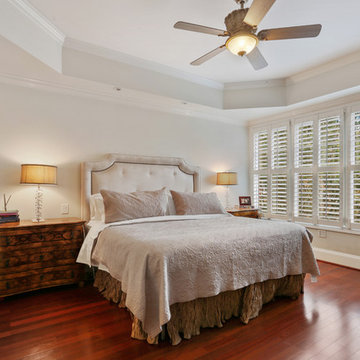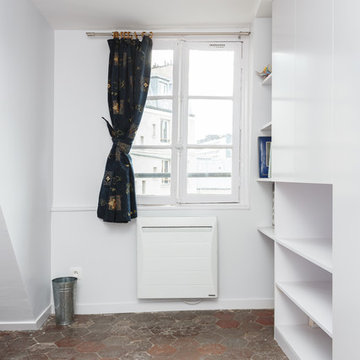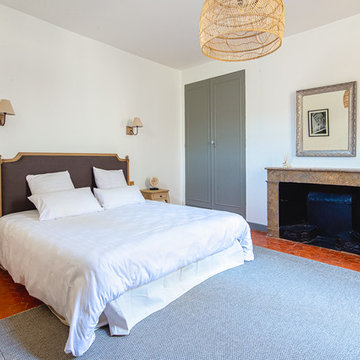中くらいな寝室 (コンクリートの床、濃色無垢フローリング、テラコッタタイルの床、赤い床) の写真
絞り込み:
資材コスト
並び替え:今日の人気順
写真 1〜20 枚目(全 121 枚)
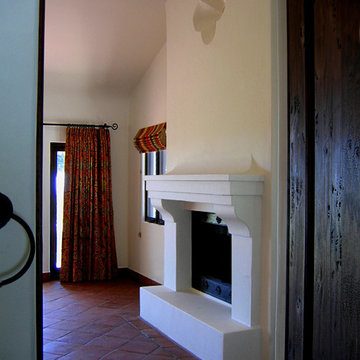
Design Consultant Jeff Doubét is the author of Creating Spanish Style Homes: Before & After – Techniques – Designs – Insights. The 240 page “Design Consultation in a Book” is now available. Please visit SantaBarbaraHomeDesigner.com for more info.
Jeff Doubét specializes in Santa Barbara style home and landscape designs. To learn more info about the variety of custom design services I offer, please visit SantaBarbaraHomeDesigner.com
Jeff Doubét is the Founder of Santa Barbara Home Design - a design studio based in Santa Barbara, California USA.
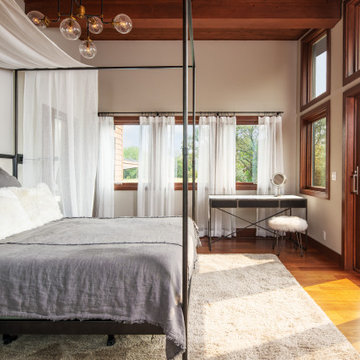
Master bedroom with makeup area, wood ceiling and floor. Reading area in the corner, private master deck
オマハにある中くらいなラスティックスタイルのおしゃれな主寝室 (青い壁、濃色無垢フローリング、赤い床) のインテリア
オマハにある中くらいなラスティックスタイルのおしゃれな主寝室 (青い壁、濃色無垢フローリング、赤い床) のインテリア
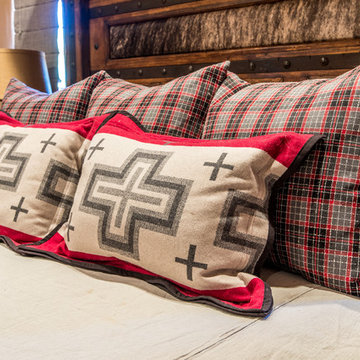
Soft fabrics accented the hair-on-hide headboard with custom bedding.
ソルトレイクシティにある中くらいなサンタフェスタイルのおしゃれな主寝室 (オレンジの壁、コンクリートの床、赤い床)
ソルトレイクシティにある中くらいなサンタフェスタイルのおしゃれな主寝室 (オレンジの壁、コンクリートの床、赤い床)
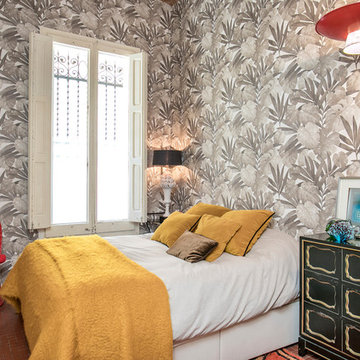
Jordi Folch / © Houzz España 2018
バルセロナにある中くらいなエクレクティックスタイルのおしゃれな主寝室 (グレーの壁、赤い床、テラコッタタイルの床、暖炉なし) のレイアウト
バルセロナにある中くらいなエクレクティックスタイルのおしゃれな主寝室 (グレーの壁、赤い床、テラコッタタイルの床、暖炉なし) のレイアウト
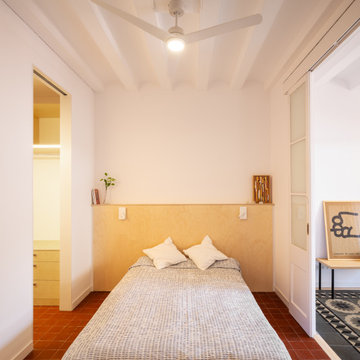
バルセロナにある中くらいなコンテンポラリースタイルのおしゃれな主寝室 (白い壁、テラコッタタイルの床、赤い床、表し梁、パネル壁) のレイアウト
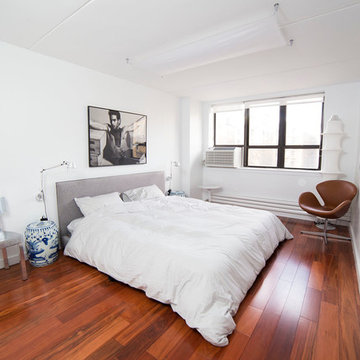
This large bedroom features a cherry wood floor to add depth and contrast to the white walls.
ニューヨークにある中くらいなモダンスタイルのおしゃれな主寝室 (白い壁、濃色無垢フローリング、暖炉なし、赤い床)
ニューヨークにある中くらいなモダンスタイルのおしゃれな主寝室 (白い壁、濃色無垢フローリング、暖炉なし、赤い床)
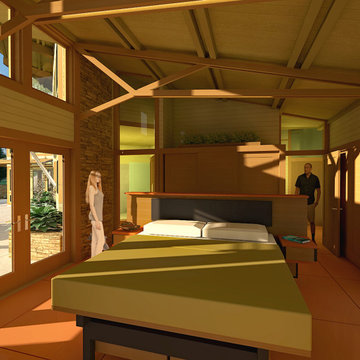
The clients called me on the recommendation from a neighbor of mine who had met them at a conference and learned of their need for an architect. They contacted me and after meeting to discuss their project they invited me to visit their site, not far from White Salmon in Washington State.
Initially, the couple discussed building a ‘Weekend’ retreat on their 20± acres of land. Their site was in the foothills of a range of mountains that offered views of both Mt. Adams to the North and Mt. Hood to the South. They wanted to develop a place that was ‘cabin-like’ but with a degree of refinement to it and take advantage of the primary views to the north, south and west. They also wanted to have a strong connection to their immediate outdoors.
Before long my clients came to the conclusion that they no longer perceived this as simply a weekend retreat but were now interested in making this their primary residence. With this new focus we concentrated on keeping the refined cabin approach but needed to add some additional functions and square feet to the original program.
They wanted to downsize from their current 3,500± SF city residence to a more modest 2,000 – 2,500 SF space. They desired a singular open Living, Dining and Kitchen area but needed to have a separate room for their television and upright piano. They were empty nesters and wanted only two bedrooms and decided that they would have two ‘Master’ bedrooms, one on the lower floor and the other on the upper floor (they planned to build additional ‘Guest’ cabins to accommodate others in the near future). The original scheme for the weekend retreat was only one floor with the second bedroom tucked away on the north side of the house next to the breezeway opposite of the carport.
Another consideration that we had to resolve was that the particular location that was deemed the best building site had diametrically opposed advantages and disadvantages. The views and primary solar orientations were also the source of the prevailing winds, out of the Southwest.
The resolve was to provide a semi-circular low-profile earth berm on the south/southwest side of the structure to serve as a wind-foil directing the strongest breezes up and over the structure. Because our selected site was in a saddle of land that then sloped off to the south/southwest the combination of the earth berm and the sloping hill would effectively created a ‘nestled’ form allowing the winds rushing up the hillside to shoot over most of the house. This allowed me to keep the favorable orientation to both the views and sun without being completely compromised by the winds.
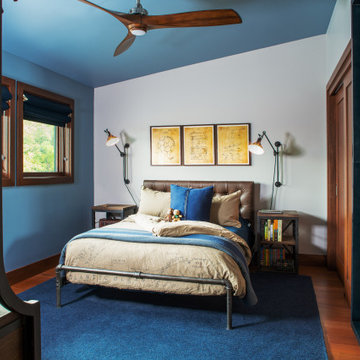
Kids bedroom with blue rug and wood ceiling fan.
オマハにある中くらいなラスティックスタイルのおしゃれな寝室 (青い壁、濃色無垢フローリング、赤い床) のレイアウト
オマハにある中くらいなラスティックスタイルのおしゃれな寝室 (青い壁、濃色無垢フローリング、赤い床) のレイアウト
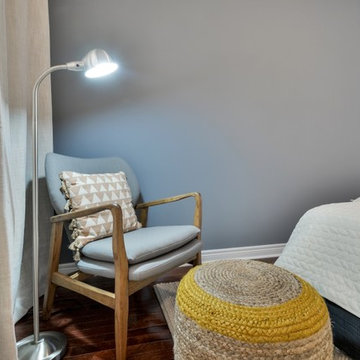
A beautiful contemporary bedroom for our stylish client. A stunning upholstered bed in dark grey flanked by light colored chest of drawers and wall to wall linen drapes transformed this space. A cute reading corner with a comfy armchair, textured pouf and a sleek reading lamp is the perfect spot for an afternoon siesta.
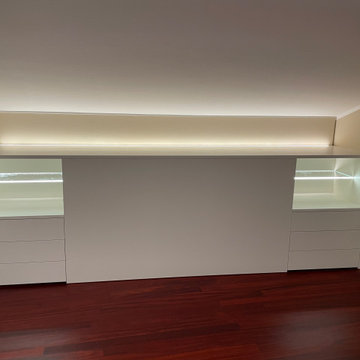
他の地域にある中くらいなモダンスタイルのおしゃれな主寝室 (白い壁、濃色無垢フローリング、赤い床、折り上げ天井) のインテリア
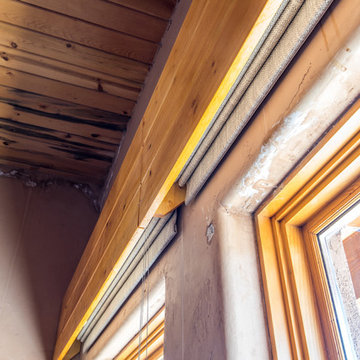
Roman shades were selected for their durability to help maintain the passive solar nature of the home. Fabric was concealed under a hinged wood valance for easy access for any necessary maintenance.
中くらいな寝室 (コンクリートの床、濃色無垢フローリング、テラコッタタイルの床、赤い床) の写真
1
