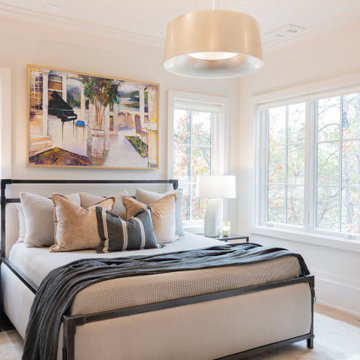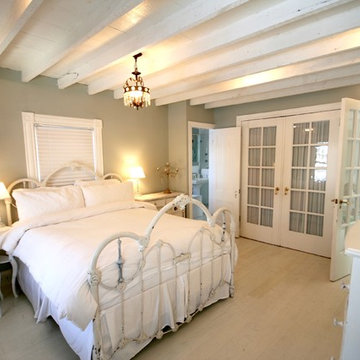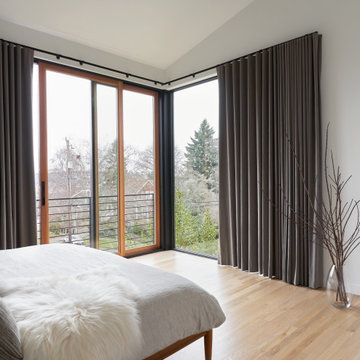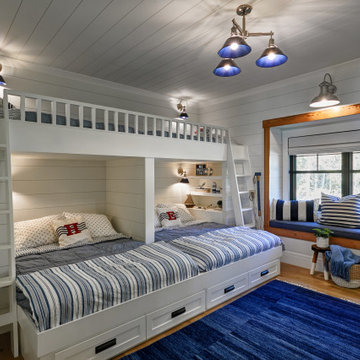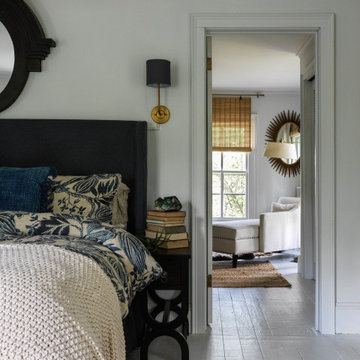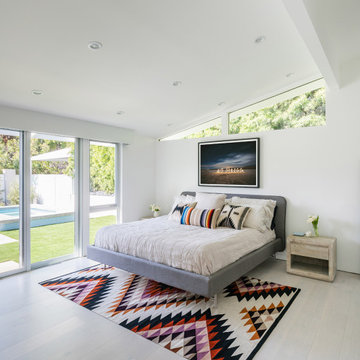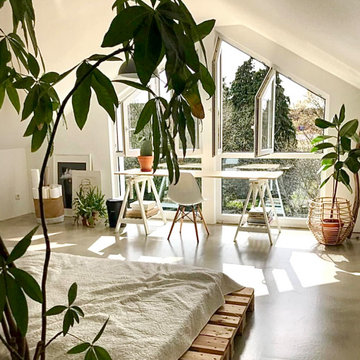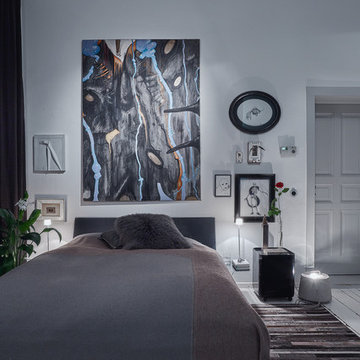寝室 (竹フローリング、淡色無垢フローリング、リノリウムの床、合板フローリング、マルチカラーの床、白い床) の写真
絞り込み:
資材コスト
並び替え:今日の人気順
写真 1〜20 枚目(全 1,288 枚)
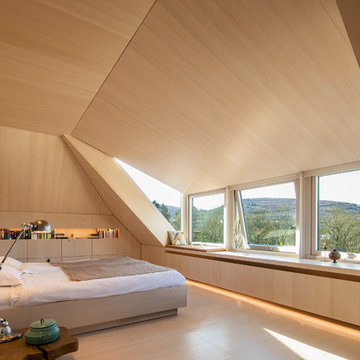
Individueller Dachausbau, die Einbaumöbel in den Dachschrägen, die Decken-, Wand- und Bodenverkleidungen wurde aus spezialgefertigten Holzplatten aus Esche ausgeführt. Der komplette Dachausbau ist aus einem einzigen Material, einer Esche-Holzplatte gefertigt. Dadurch wurde ein ruhiger, minimalistisch wirkender Schlafraum und "Rückzugsort" geschaffen.
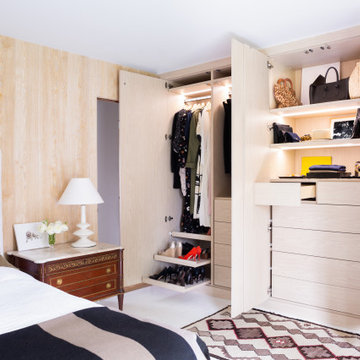
After remodeling and living in a 1920s Colonial for years, creative consultant and editor Michelle Adams set out on a new project: the complete renovation of a new mid-century modern home. Though big on character and open space, the house needed work—especially in terms of functional storage in the master bedroom. Wanting a solution that neatly organized and hid everything from sight while staying true to the home’s aesthetic, Michelle called California Closets Michigan to create a custom design that achieved the style and functionality she desired.
Michelle started the process by sharing an inspiration photo with design consultant Janice Fisher, which highlighted her vision for long, clean lines and feature lighting. Janice translated this desire into a wall-to-wall, floor-to-ceiling custom unit that stored Michelle’s wardrobe to a T. Multiple hanging sections of varying heights corral dresses, skirts, shirts, and pants, while pull-out shoe shelves keep her collection protected and accessible. In the center, drawers provide concealed storage, and shelves above offer a chic display space. Custom lighting throughout spotlights her entire wardrobe.
A streamlined storage solution that blends seamlessly with her home’s mid-century style. Plus, push-to-open doors remove the need for handles, resulting into a clean-lined solution from inside to out.
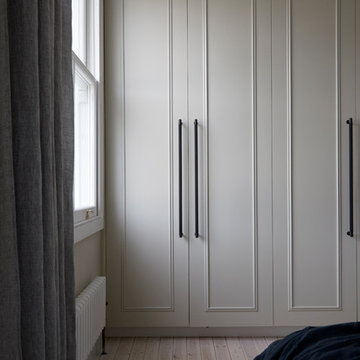
Less is more when it comes to contemporary living! Scandi inspired bedroom, Joinery Details, slick black handles, floor to ceiling wardrobes, pale timber floor boards, scandi rug, natural light bounces of that pale colour pallet
Design: Studio Fortnum
Photo: Anna Stathaki
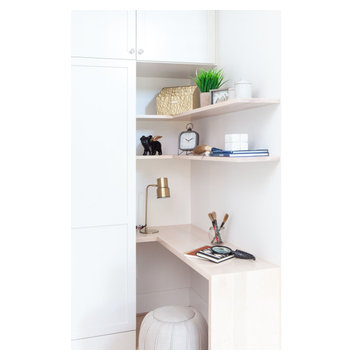
Guest bedroom fitted with a small built-in office nook. The solid maple desk top and floating shelves provide a comfortable working space while the built-in closet allows for ample storage.
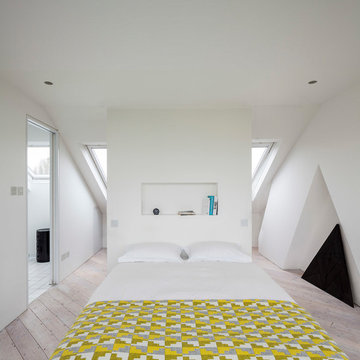
An award winning project to transform a two storey Victorian terrace house into a generous family home with the addition of both a side extension and loft conversion.
The side extension provides a light filled open plan kitchen/dining room under a glass roof and bi-folding doors gives level access to the south facing garden. A generous master bedroom with en-suite is housed in the converted loft. A fully glazed dormer provides the occupants with an abundance of daylight and uninterrupted views of the adjacent Wendell Park.
Winner of the third place prize in the New London Architecture 'Don't Move, Improve' Awards 2016
Photograph: Salt Productions
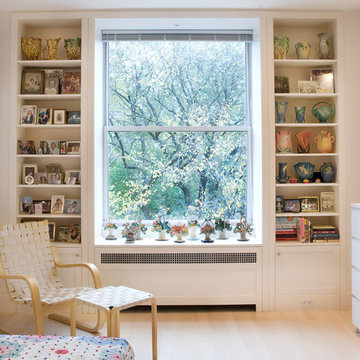
In the Master Bedroom the window is framed by two built-in shelf units which serve as display for family photos and a collection of American Art Pottery. The treatment of all the Central Park facing windows in the apartment were all designed with similar framed openings and custom radiator enclosures.
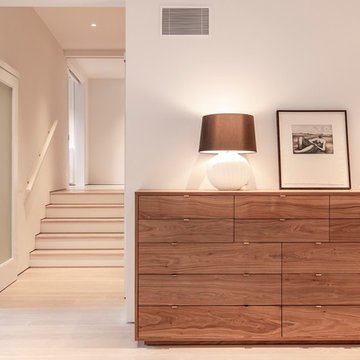
The new master bedroom suite is "sunken" below a new home theater + home office one sub-level above. AW-designed, custom built-in dresser references Japanese Tansu cabinetry. Solid walnut with a hand-rubbed natural oil finish and uncoated, tumbled brass edge-pull hardware. Photo | Kurt Jordan Photography
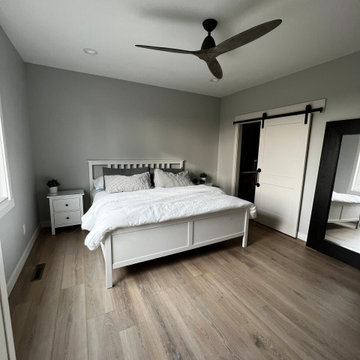
Guest bedroom with farmhouse closet, fanned lights, surrounded by gray painted walls.
他の地域にある中くらいなモダンスタイルのおしゃれな客用寝室 (グレーの壁、淡色無垢フローリング、暖炉なし、木材の暖炉まわり、マルチカラーの床、三角天井、パネル壁)
他の地域にある中くらいなモダンスタイルのおしゃれな客用寝室 (グレーの壁、淡色無垢フローリング、暖炉なし、木材の暖炉まわり、マルチカラーの床、三角天井、パネル壁)
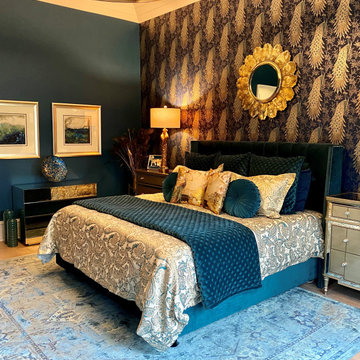
Art Deco inspired Peacock Wallpaper and Teal Paint applied by Superior Painting and Interiors, Bedding from Ann Gish, Teal Velvet Upholstered Bed form One Kings Lane, Peacock Lamps and Mirror from Lamps Plus, Mirrored Dresser form Slate INteriors, Rug from Wayfair
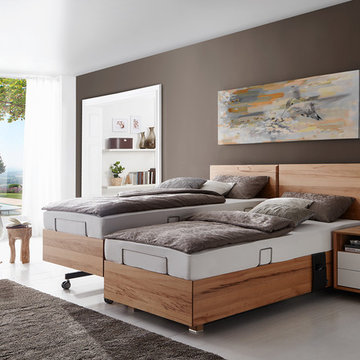
Höhenverstellbares Komfortbett in Boxspring-Optik
ブレーメンにある中くらいなコンテンポラリースタイルのおしゃれな主寝室 (茶色い壁、淡色無垢フローリング、暖炉なし、白い床、木材の暖炉まわり) のレイアウト
ブレーメンにある中くらいなコンテンポラリースタイルのおしゃれな主寝室 (茶色い壁、淡色無垢フローリング、暖炉なし、白い床、木材の暖炉まわり) のレイアウト
寝室 (竹フローリング、淡色無垢フローリング、リノリウムの床、合板フローリング、マルチカラーの床、白い床) の写真
1


