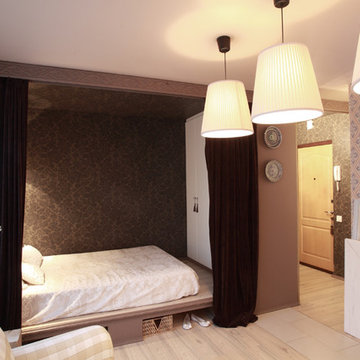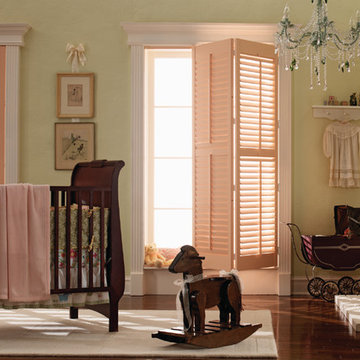寝室 (木材の暖炉まわり、茶色い壁、黄色い壁) の写真
絞り込み:
資材コスト
並び替え:今日の人気順
写真 1〜15 枚目(全 15 枚)
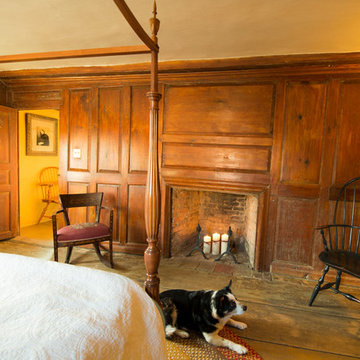
The historic restoration of this First Period Ipswich, Massachusetts home (c. 1686) was an eighteen-month project that combined exterior and interior architectural work to preserve and revitalize this beautiful home. Structurally, work included restoring the summer beam, straightening the timber frame, and adding a lean-to section. The living space was expanded with the addition of a spacious gourmet kitchen featuring countertops made of reclaimed barn wood. As is always the case with our historic renovations, we took special care to maintain the beauty and integrity of the historic elements while bringing in the comfort and convenience of modern amenities. We were even able to uncover and restore much of the original fabric of the house (the chimney, fireplaces, paneling, trim, doors, hinges, etc.), which had been hidden for years under a renovation dating back to 1746.
Winner, 2012 Mary P. Conley Award for historic home restoration and preservation
You can read more about this restoration in the Boston Globe article by Regina Cole, “A First Period home gets a second life.” http://www.bostonglobe.com/magazine/2013/10/26/couple-rebuild-their-century-home-ipswich/r2yXE5yiKWYcamoFGmKVyL/story.html
Photo Credit: Cynthia August
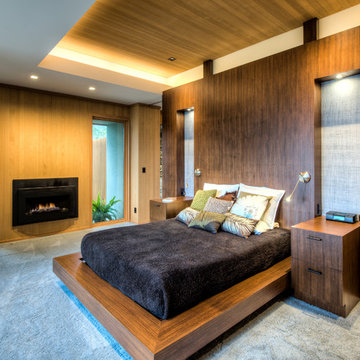
New master bedroom: a rich custom crafted FSC certified walnut platform bed and paneling. Design details such as the cove ceiling allow for multiple high efficacy lighting options.
Treve Johnson Photographer
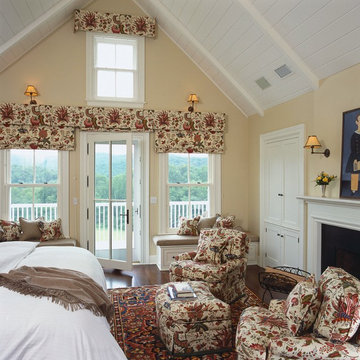
Photo Credit: Nancy Hill
ニューヨークにある中くらいなトラディショナルスタイルのおしゃれな客用寝室 (黄色い壁、濃色無垢フローリング、木材の暖炉まわり、標準型暖炉) のレイアウト
ニューヨークにある中くらいなトラディショナルスタイルのおしゃれな客用寝室 (黄色い壁、濃色無垢フローリング、木材の暖炉まわり、標準型暖炉) のレイアウト
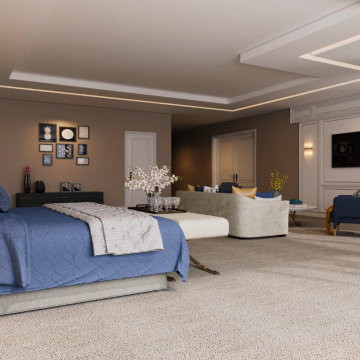
When it comes to class, Yantram 3D Interior Rendering Studio provides the best 3d interior design services for your house. This is the planning for your Master Bedroom which is one of the excellent 3d interior design services in Indianapolis. The bedroom designed by a 3D Interior Designer at Yantram has a posh look and gives that chic vibe. It has a grand door to enter in and also a TV set which has ample space for a sofa set. Nothing can be more comfortable than this bedroom when it comes to downtime. The 3d interior design services by the 3D Interior Rendering studio make sure about customer convenience and creates a massive wardrobe, enough for the parents as well as for the kids. Space for the clothes on the walls of the wardrobe and middle space for the footwear. 3D Interior Rendering studio also thinks about the client's opulence and pictures a luxurious bathroom which has broad space and there's a bathtub in the corner, a toilet on the other side, and a plush platform for the sink that has a ritzy mirror on the wall. On the other side of the bed, there's the gallery which allows an exquisite look at nature and its surroundings.
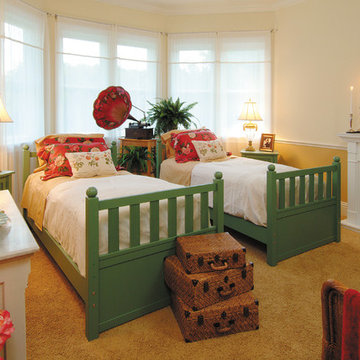
Bedroom #2. The Sater Design Collection's luxury, farmhouse home plan "Cadenwood" (Plan #7076). saterdesign.com
マイアミにある広いカントリー風のおしゃれな客用寝室 (黄色い壁、カーペット敷き、標準型暖炉、木材の暖炉まわり) のインテリア
マイアミにある広いカントリー風のおしゃれな客用寝室 (黄色い壁、カーペット敷き、標準型暖炉、木材の暖炉まわり) のインテリア
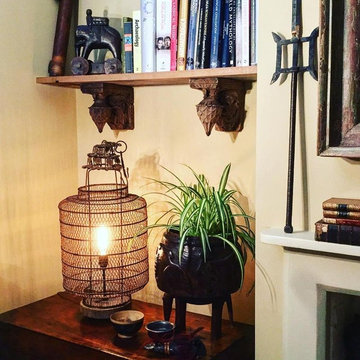
A collection of antique Asian pieces framed by a rustic bookshelf made with Antique Indian wall brackets.
ウィルトシャーにある中くらいなアジアンスタイルのおしゃれな客用寝室 (黄色い壁、カーペット敷き、標準型暖炉、木材の暖炉まわり、ベージュの床) のインテリア
ウィルトシャーにある中くらいなアジアンスタイルのおしゃれな客用寝室 (黄色い壁、カーペット敷き、標準型暖炉、木材の暖炉まわり、ベージュの床) のインテリア
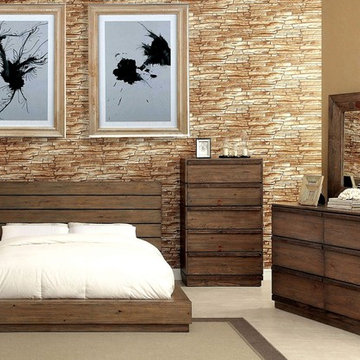
Emphasized with transitional flair this collection will be the perfect addition to any home looking to revamp their interior decor.
Queen Bed 90"L X 73"W X 42"H
Dresser: 60"W X 19"D X 36"H
Mirror: 42"W X 37"H X 2"D
Night Stand: 20"W X 18"D X 26"H
Chest: 32"W X 18"D X 51"H
From www.nycbed.com
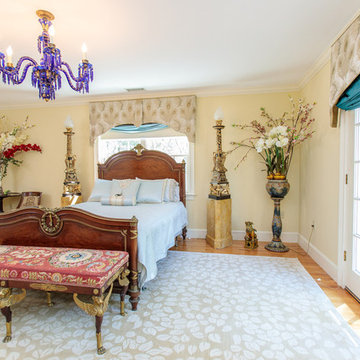
Introducing a distinctive residence in the coveted Weston Estate's neighborhood. A striking antique mirrored fireplace wall accents the majestic family room. The European elegance of the custom millwork in the entertainment sized dining room accents the recently renovated designer kitchen. Decorative French doors overlook the tiered granite and stone terrace leading to a resort-quality pool, outdoor fireplace, wading pool and hot tub. The library's rich wood paneling, an enchanting music room and first floor bedroom guest suite complete the main floor. The grande master suite has a palatial dressing room, private office and luxurious spa-like bathroom. The mud room is equipped with a dumbwaiter for your convenience. The walk-out entertainment level includes a state-of-the-art home theatre, wine cellar and billiards room that leads to a covered terrace. A semi-circular driveway and gated grounds complete the landscape for the ultimate definition of luxurious living.
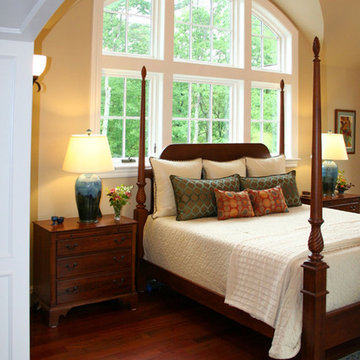
ボストンにある中くらいなトラディショナルスタイルのおしゃれな客用寝室 (黄色い壁、無垢フローリング、標準型暖炉、木材の暖炉まわり、茶色い床) のレイアウト
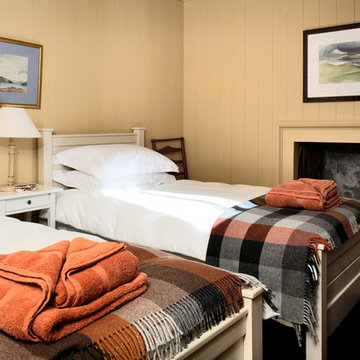
Phat Sheep Photography
エディンバラにある中くらいなトラディショナルスタイルのおしゃれな客用寝室 (黄色い壁、カーペット敷き、標準型暖炉、木材の暖炉まわり) のレイアウト
エディンバラにある中くらいなトラディショナルスタイルのおしゃれな客用寝室 (黄色い壁、カーペット敷き、標準型暖炉、木材の暖炉まわり) のレイアウト
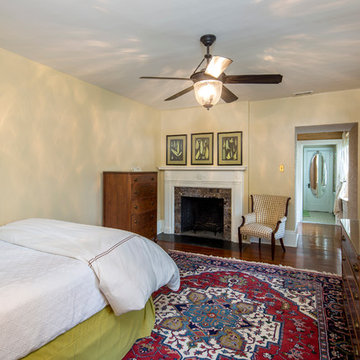
Herb Engelsberg
フィラデルフィアにあるトラディショナルスタイルのおしゃれな客用寝室 (黄色い壁、無垢フローリング、標準型暖炉、木材の暖炉まわり) のレイアウト
フィラデルフィアにあるトラディショナルスタイルのおしゃれな客用寝室 (黄色い壁、無垢フローリング、標準型暖炉、木材の暖炉まわり) のレイアウト
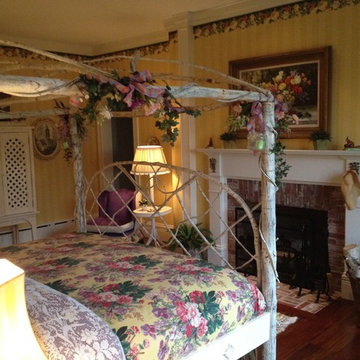
We designed this white birch canopy bed and fitted it with custom made Ralph Lauren bedding in a floral motif. Vintage lace and used it as an overlay on the flap. The room was papered using a tone on tone stripe wall paper in yellow.
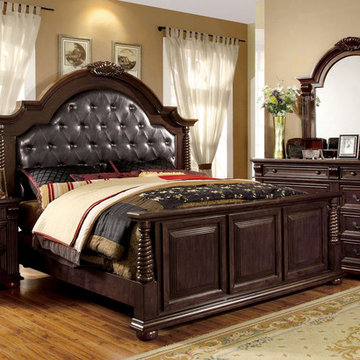
Massive design of the royal bed is emphasized with luxurious carved details, moldings and leatherette headboard with intricate tufting. The case goods are equipped with spacious drawers and stable top to accommodate your pieces of decor.
Queen Bed, 91" x 66 3/4" x 72"H
Nightstand, 30" x 17" x 30"H
Dresser, 69" x 18" x 42"H
Mirror, 45 1/2" x 45 1/4"H x 3 1/2"
From www.nycbed.com
寝室 (木材の暖炉まわり、茶色い壁、黄色い壁) の写真
1
