寝室 (石材の暖炉まわり、リノリウムの床、塗装フローリング、青い壁) の写真
絞り込み:
資材コスト
並び替え:今日の人気順
写真 1〜5 枚目(全 5 枚)
1/5
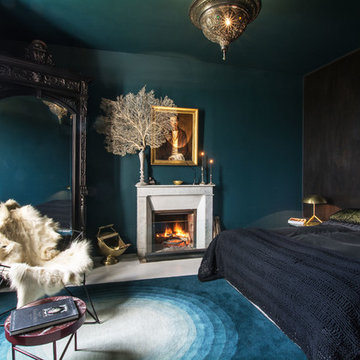
Jean-Christophe Peyrieux
パリにあるエクレクティックスタイルのおしゃれな寝室 (青い壁、塗装フローリング、標準型暖炉、石材の暖炉まわり、白い床)
パリにあるエクレクティックスタイルのおしゃれな寝室 (青い壁、塗装フローリング、標準型暖炉、石材の暖炉まわり、白い床)
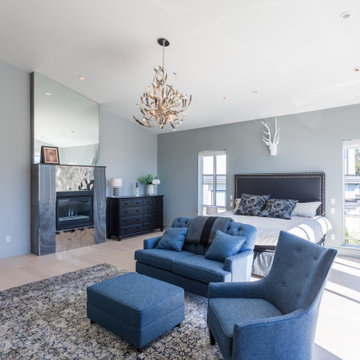
Each room has equipped with its own fireplace and luxuriously designed bathroom, and access to a quiet balcony for meditation or alone time.
バンクーバーにある巨大なコンテンポラリースタイルのおしゃれな主寝室 (青い壁、塗装フローリング、標準型暖炉、石材の暖炉まわり、ベージュの床) のレイアウト
バンクーバーにある巨大なコンテンポラリースタイルのおしゃれな主寝室 (青い壁、塗装フローリング、標準型暖炉、石材の暖炉まわり、ベージュの床) のレイアウト
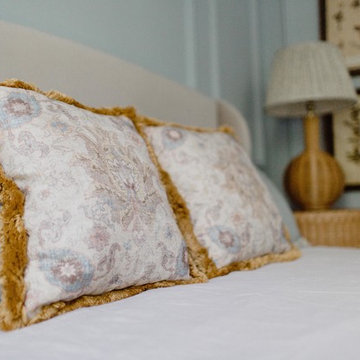
Having worked on the re-design to the basement of this family home three years ago, we were thrilled to be asked to come back and look at how we could re-configure the ground floor to give this busy family more storage and entertainment space, whilst stamping the clients distinctive and elegant style on their home.
We added a new kitchen island and converted underused aspects with bespoke joinery design into useful storage. By moving the dining table downstairs we created a social dining and sitting room to allow for additional guests. Beaded panelling has been added to the walls to bring character and elegance, whilst the clients innate taste has allowed her style to shine through in the furniture and fittings selected.
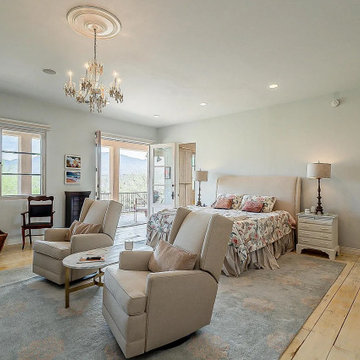
Light, bright primary bedroom on the second floor. Double doors lead to covered balcony/patio. Gas fireplace and seating area with vintage glass chandelier.
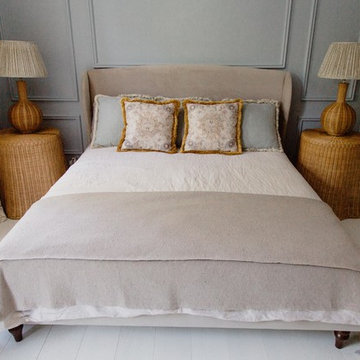
Having worked on the re-design to the basement of this family home three years ago, we were thrilled to be asked to come back and look at how we could re-configure the ground floor to give this busy family more storage and entertainment space, whilst stamping the clients distinctive and elegant style on their home.
We added a new kitchen island and converted underused aspects with bespoke joinery design into useful storage. By moving the dining table downstairs we created a social dining and sitting room to allow for additional guests. Beaded panelling has been added to the walls to bring character and elegance, whilst the clients innate taste has allowed her style to shine through in the furniture and fittings selected.
寝室 (石材の暖炉まわり、リノリウムの床、塗装フローリング、青い壁) の写真
1