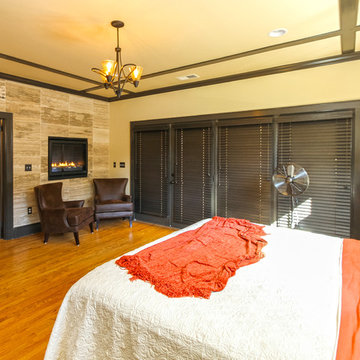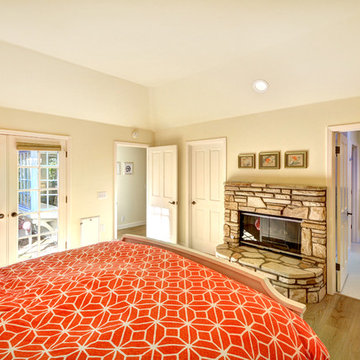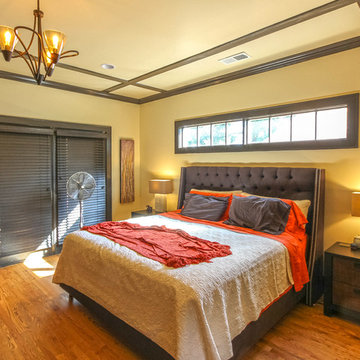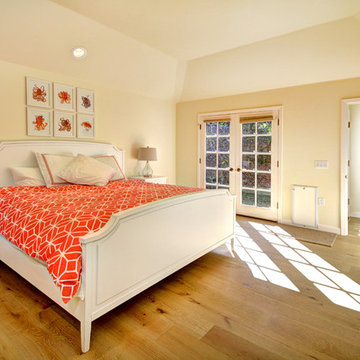寝室 (石材の暖炉まわり、淡色無垢フローリング、リノリウムの床、黄色い壁) の写真
絞り込み:
資材コスト
並び替え:今日の人気順
写真 1〜18 枚目(全 18 枚)
1/5
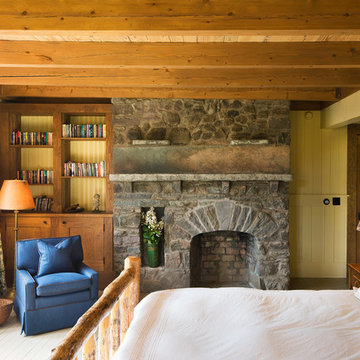
Jonathan Wallen Photography
ニューヨークにあるラスティックスタイルのおしゃれな客用寝室 (黄色い壁、淡色無垢フローリング、標準型暖炉、石材の暖炉まわり) のレイアウト
ニューヨークにあるラスティックスタイルのおしゃれな客用寝室 (黄色い壁、淡色無垢フローリング、標準型暖炉、石材の暖炉まわり) のレイアウト
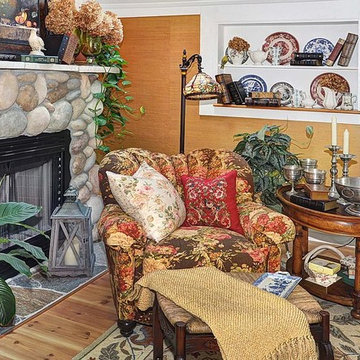
The Winter Master Suite is graced by a Fieldstone Fireplace With Limestone Mantle and Colorado Mica Flagstone Hearth, Built-In Bookshelves, Wood Floors and Both Cottage Floral And Grass Cloth Wallpapers
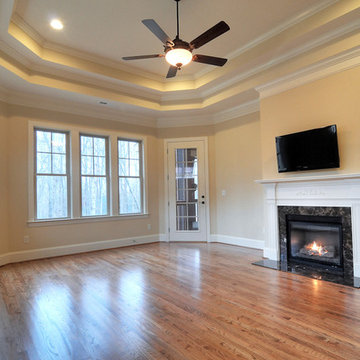
Spacious Master Bedroom accented by a top hat tray ceiling and gas fireplace.
シャーロットにある巨大なトラディショナルスタイルのおしゃれな主寝室 (黄色い壁、淡色無垢フローリング、標準型暖炉、石材の暖炉まわり) のインテリア
シャーロットにある巨大なトラディショナルスタイルのおしゃれな主寝室 (黄色い壁、淡色無垢フローリング、標準型暖炉、石材の暖炉まわり) のインテリア
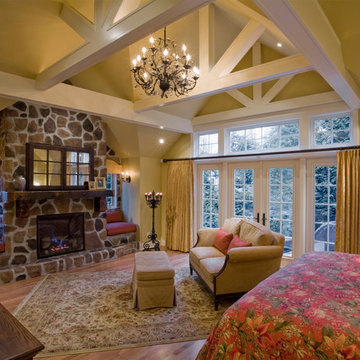
Derek Lepper Photographer
バンクーバーにある巨大なラスティックスタイルのおしゃれな主寝室 (黄色い壁、淡色無垢フローリング、標準型暖炉、石材の暖炉まわり) のレイアウト
バンクーバーにある巨大なラスティックスタイルのおしゃれな主寝室 (黄色い壁、淡色無垢フローリング、標準型暖炉、石材の暖炉まわり) のレイアウト
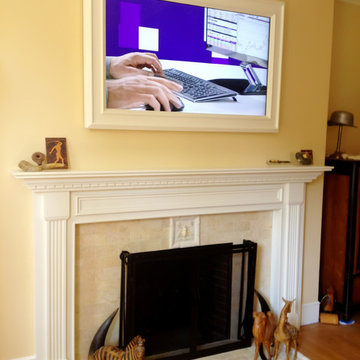
Sometimes the TV just needs to a part of the decor. TV Framing is a great way to accomplish this.
Visit www.framemytv.com to discover how easy we make it to frame your tv. Just give us the make and model of the TV, pick your colors and we do the rest.
TV: 55" Samsung UN55ES8000
Frame Style: Cassetta in cream color
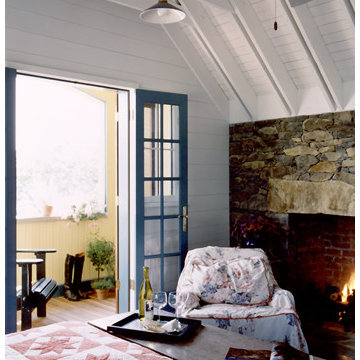
Hoachlander Davis Photography
ワシントンD.C.にある中くらいなカントリー風のおしゃれな主寝室 (黄色い壁、淡色無垢フローリング、標準型暖炉、石材の暖炉まわり) のレイアウト
ワシントンD.C.にある中くらいなカントリー風のおしゃれな主寝室 (黄色い壁、淡色無垢フローリング、標準型暖炉、石材の暖炉まわり) のレイアウト
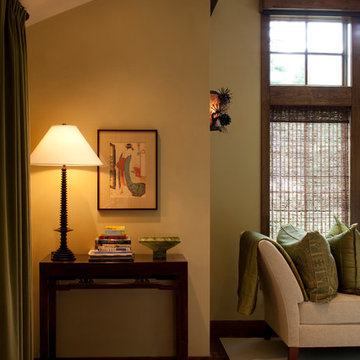
他の地域にある中くらいなラスティックスタイルのおしゃれな客用寝室 (黄色い壁、淡色無垢フローリング、標準型暖炉、石材の暖炉まわり) のインテリア
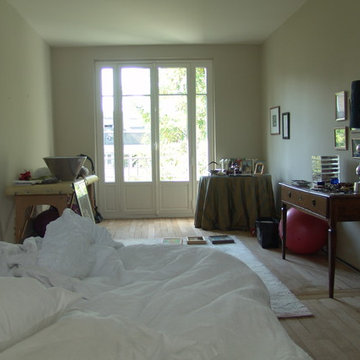
A l'aplomb du séjour, la chambre principale est aussi grande et permet de créer un coin lit et un coin massage.
Côté jardin, on retrouve la vue dégagée et le soleil de l'exposition sud.
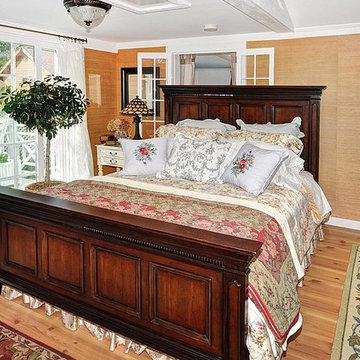
The Winter Master Suite features wood floors, grass cloth wall coverings, a sliding glass door to the balcony and original exterior windows that open into the office area
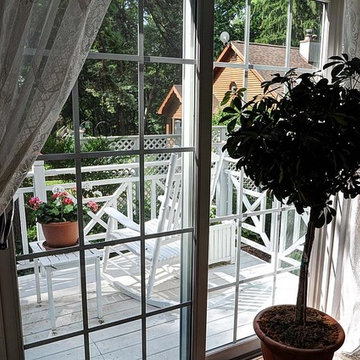
The Winter Master Suite opens onto the balcony from the sliding glass door. The balcony overlooks the perennial gardens and has custom railings and privacy screens.
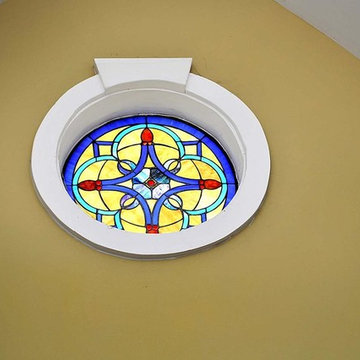
Stained Glass was used in the custom oval window to bring in the colors and shapes of the garden flowers, sunlight and lake
ミルウォーキーにある小さなビーチスタイルのおしゃれな主寝室 (黄色い壁、淡色無垢フローリング、標準型暖炉、石材の暖炉まわり) のレイアウト
ミルウォーキーにある小さなビーチスタイルのおしゃれな主寝室 (黄色い壁、淡色無垢フローリング、標準型暖炉、石材の暖炉まわり) のレイアウト
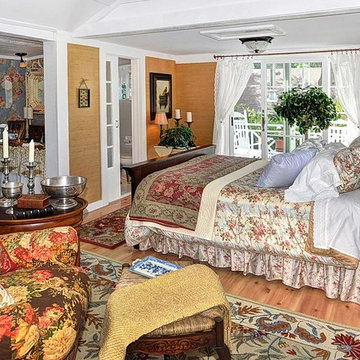
The Winter Master Suite features wood floors, grass cloth wall coverings, built-in shelves and was the original cottage. The windows behind the headboard were the original exterior windows but now open into the office area.
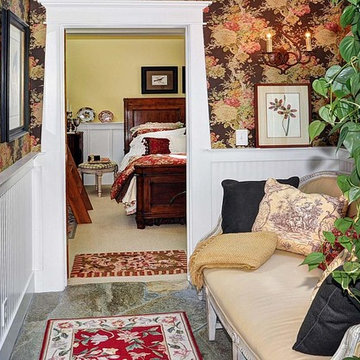
Just outside the Winter Master Suite is the Reading Nook With Bead Board Wainscoting, Colorado Mica Flagstone Floor, Cottage Floral Wallpaper and Custom Window and Door Trims
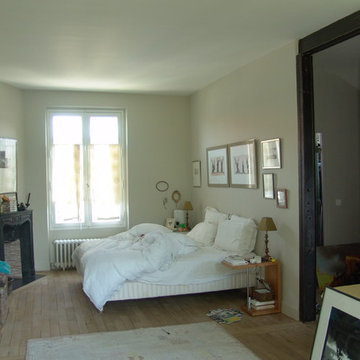
A l'aplomb du séjour, la chambre principale est aussi grande et permet de créer un coin lit et un coin massage.
Une cheminée d'angle a été reconstruite là où les anciens occupants l'avait fait déposée. Le tablier en marbre provient d'une ancienne cheminée de ville. Pour permettre un tirage suffisant, malgré les normes actuelles plus rigoureuses, 2 des anciens conduits ont été utilisés.
寝室 (石材の暖炉まわり、淡色無垢フローリング、リノリウムの床、黄色い壁) の写真
1
