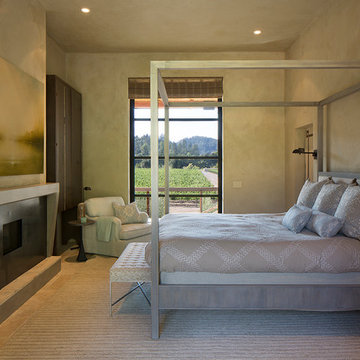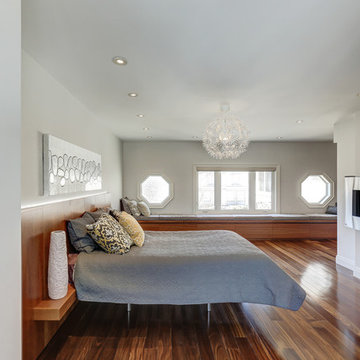寝室 (金属の暖炉まわり、竹フローリング、ライムストーンの床、リノリウムの床) の写真
絞り込み:
資材コスト
並び替え:今日の人気順
写真 1〜10 枚目(全 10 枚)
1/5

This 6,500-square-foot one-story vacation home overlooks a golf course with the San Jacinto mountain range beyond. The house has a light-colored material palette—limestone floors, bleached teak ceilings—and ample access to outdoor living areas.
Builder: Bradshaw Construction
Architect: Marmol Radziner
Interior Design: Sophie Harvey
Landscape: Madderlake Designs
Photography: Roger Davies
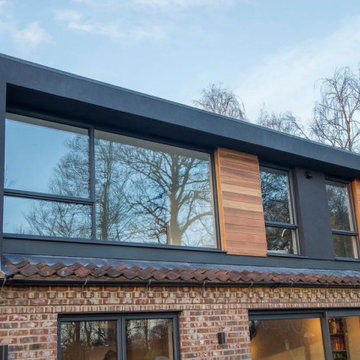
The Dormer has a flat roof and a window on top. Two of these, arranged symmetrically, are usually found under one roof.
ロンドンにある広いモダンスタイルのおしゃれな主寝室 (白い壁、リノリウムの床、全タイプの暖炉、金属の暖炉まわり、茶色い床、全タイプの天井の仕上げ、全タイプの壁の仕上げ) のレイアウト
ロンドンにある広いモダンスタイルのおしゃれな主寝室 (白い壁、リノリウムの床、全タイプの暖炉、金属の暖炉まわり、茶色い床、全タイプの天井の仕上げ、全タイプの壁の仕上げ) のレイアウト
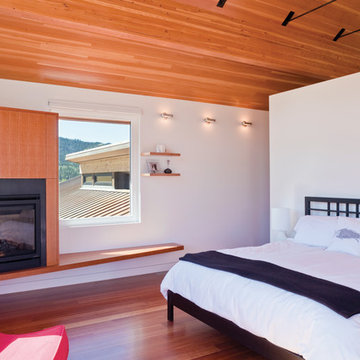
This house and guest house were designed with careful attention to siting, embracing the vistas to the surrounding landscape: the master bedroom’s windows frame views of Taylor Mountain to the east while the vast expanses of south and west facing glass engage the Big Hole Range from the open plan living/dining/kitchen area.
The main residence and guest house contain 4,850 sq ft of habitable space plus a two car garage. The palette of materials accentuates rich, natural materials including Montana moss rock, cedar siding, stained concrete floors; cherry doors and flooring; a cor-ten steel roof and custom steel fabrications.
Amenities include a steam shower, whirlpool jet bathtub, a photographic darkroom, custom cherry casework, motorized roller shades at the first floor living area, professional grade kitchen appliances, an exterior kitchen, extensive exterior concrete terraces with a stainless steel propane fire pit.
Project Year: 2009
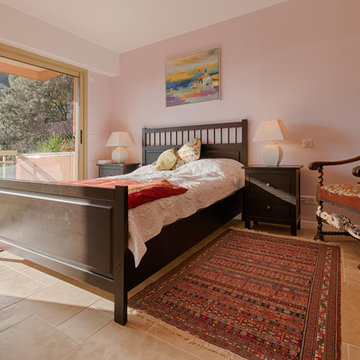
@Eric Zaragoza
ニースにある広いカントリー風のおしゃれな主寝室 (ピンクの壁、ライムストーンの床、薪ストーブ、金属の暖炉まわり) のレイアウト
ニースにある広いカントリー風のおしゃれな主寝室 (ピンクの壁、ライムストーンの床、薪ストーブ、金属の暖炉まわり) のレイアウト
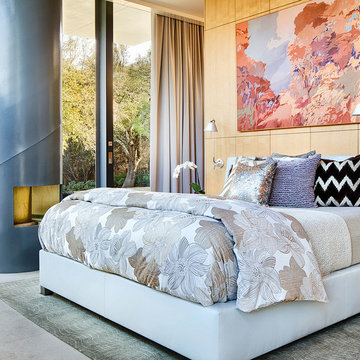
New linens and custom designer pillows add a cozy warmth to the Master Bedroom.
Photography Paul Finkel
オースティンにある中くらいなモダンスタイルのおしゃれな主寝室 (白い壁、ライムストーンの床、金属の暖炉まわり、薪ストーブ)
オースティンにある中くらいなモダンスタイルのおしゃれな主寝室 (白い壁、ライムストーンの床、金属の暖炉まわり、薪ストーブ)
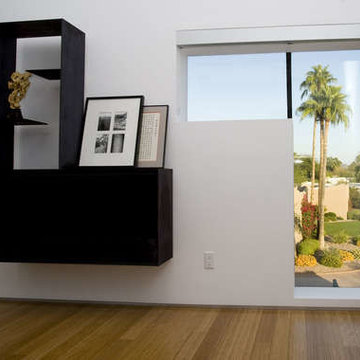
Master fireplace alcove: custom blackened steel fireplace, yin-yang window and fireplace, bamboo flooring, lofted double heigh master bedroom.
photo: Amit Upadhye Architect
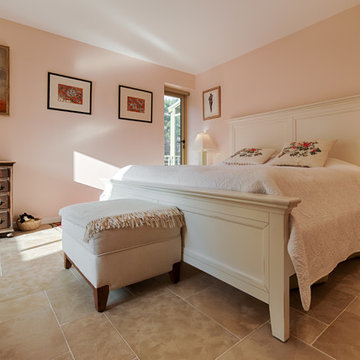
@Eric Zaragoza
ニースにある広いシャビーシック調のおしゃれな主寝室 (ベージュの壁、ライムストーンの床、薪ストーブ、金属の暖炉まわり)
ニースにある広いシャビーシック調のおしゃれな主寝室 (ベージュの壁、ライムストーンの床、薪ストーブ、金属の暖炉まわり)
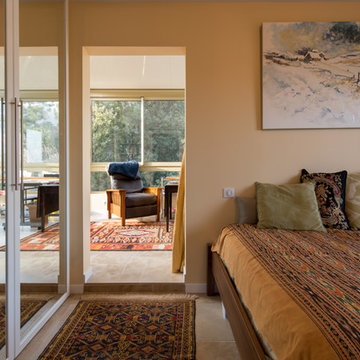
@Eric Zaragoza
マルセイユにある広いカントリー風のおしゃれな客用寝室 (ベージュの壁、ライムストーンの床、薪ストーブ、金属の暖炉まわり) のレイアウト
マルセイユにある広いカントリー風のおしゃれな客用寝室 (ベージュの壁、ライムストーンの床、薪ストーブ、金属の暖炉まわり) のレイアウト
寝室 (金属の暖炉まわり、竹フローリング、ライムストーンの床、リノリウムの床) の写真
1
