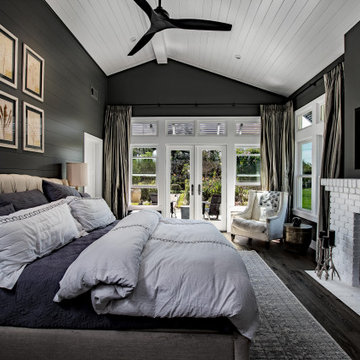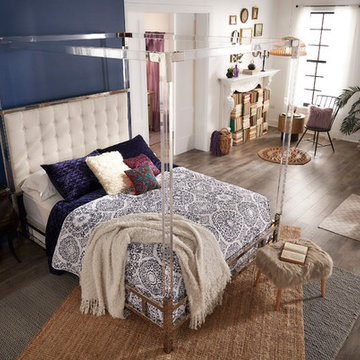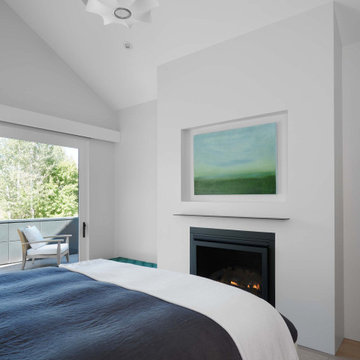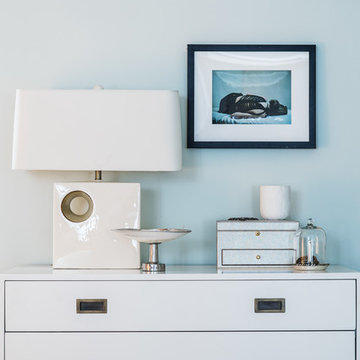中くらいな寝室 (レンガの暖炉まわり、漆喰の暖炉まわり、黒い床、茶色い床) の写真
絞り込み:
資材コスト
並び替え:今日の人気順
写真 1〜20 枚目(全 330 枚)

Floating (cantilevered) wall with high efficiency Ortal fireplace, floating shelves, 75" flat screen TV in niche over fireplace. Did we leave anything out?
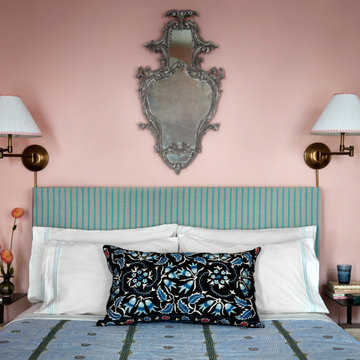
As featured in New York Magazine's Curbed and Brownstoner's weekly design column: New York based interior designer Tara McCauley designed the Park Slope, Brooklyn home of a young woman working in tech who has traveled the world and wanted to incorporate sentimental finds from her travels with a mix of colorful antique and vintage furnishings.
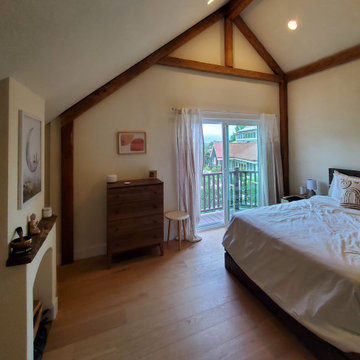
Beams are the star of the show in this cozy master bedroom retreat. Each beam was hand cut, distressed and finished. A new, custom fireplace with simple wood mantel completes this retreat.
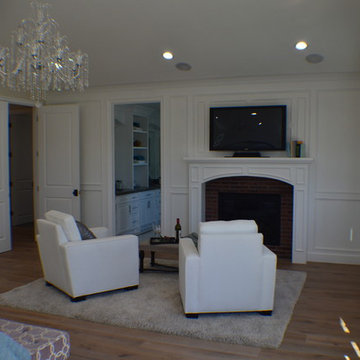
Fireplace of the master's bedroom of this new home construction included the installation of standard fireplace with brick surround, cathedral ceiling with chandelier, light hardwood flooring, recessed lighting and white wainscoting.
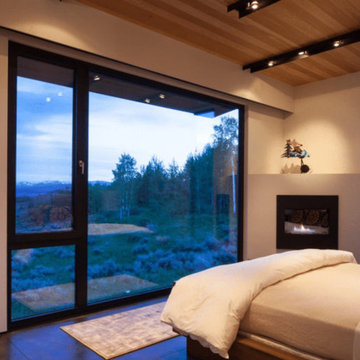
他の地域にある中くらいなコンテンポラリースタイルのおしゃれな寝室 (ベージュの壁、コンクリートの床、コーナー設置型暖炉、漆喰の暖炉まわり、茶色い床) のレイアウト

Extensive valley and mountain views inspired the siting of this simple L-shaped house that is anchored into the landscape. This shape forms an intimate courtyard with the sweeping views to the south. Looking back through the entry, glass walls frame the view of a significant mountain peak justifying the plan skew.
The circulation is arranged along the courtyard in order that all the major spaces have access to the extensive valley views. A generous eight-foot overhang along the southern portion of the house allows for sun shading in the summer and passive solar gain during the harshest winter months. The open plan and generous window placement showcase views throughout the house. The living room is located in the southeast corner of the house and cantilevers into the landscape affording stunning panoramic views.
Project Year: 2012

Windows reaching a grand 12’ in height fully capture the allurement of the area, bringing the outdoors into each space. Furthermore, the large 16’ multi-paneled doors provide the constant awareness of forest life just beyond. The unique roof lines are mimicked throughout the home with trapezoid transom windows, ensuring optimal daylighting and design interest. A standing-seam metal, clads the multi-tiered shed-roof line. The dark aesthetic of the roof anchors the home and brings a cohesion to the exterior design. The contemporary exterior is comprised of cedar shake, horizontal and vertical wood siding, and aluminum clad panels creating dimension while remaining true to the natural environment.
The Glo A5 double pane windows and doors were utilized for their cost-effective durability and efficiency. The A5 Series provides a thermally-broken aluminum frame with multiple air seals, low iron glass, argon filled glazing, and low-e coating. These features create an unparalleled double-pane product equipped for the variant northern temperatures of the region. With u-values as low as 0.280, these windows ensure year-round comfort.
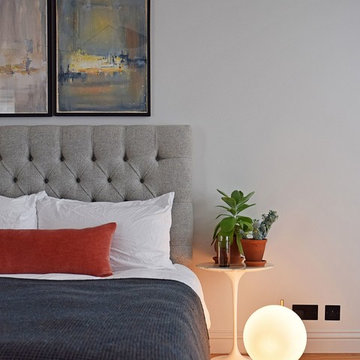
Photo by Matthias Peters
デヴォンにある中くらいなトランジショナルスタイルのおしゃれな客用寝室 (グレーの壁、無垢フローリング、標準型暖炉、漆喰の暖炉まわり、茶色い床、照明、グレーとブラウン) のレイアウト
デヴォンにある中くらいなトランジショナルスタイルのおしゃれな客用寝室 (グレーの壁、無垢フローリング、標準型暖炉、漆喰の暖炉まわり、茶色い床、照明、グレーとブラウン) のレイアウト
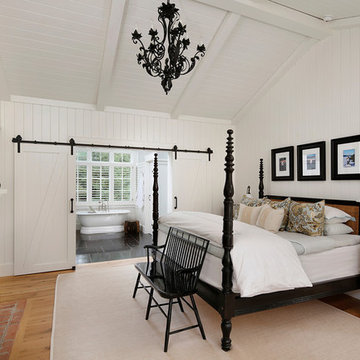
Master Bedroom Suite:
Crisp white paneled walls are offset by the antique black bed, Windsor bench, and iron chandelier. Refurbished sliding barn doors frame the backdrop.
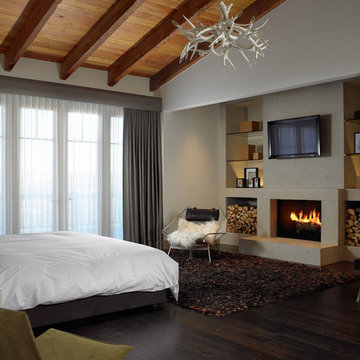
他の地域にある中くらいなラスティックスタイルのおしゃれな客用寝室 (白い壁、濃色無垢フローリング、標準型暖炉、漆喰の暖炉まわり、茶色い床) のレイアウト
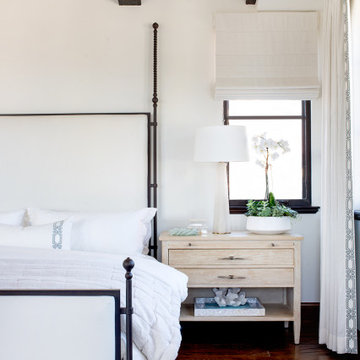
Custom pieces include: iron king size bed upholstered in white leather, and nightstands.
ロサンゼルスにある中くらいなビーチスタイルのおしゃれな主寝室 (白い壁、濃色無垢フローリング、標準型暖炉、漆喰の暖炉まわり、茶色い床、表し梁) のレイアウト
ロサンゼルスにある中くらいなビーチスタイルのおしゃれな主寝室 (白い壁、濃色無垢フローリング、標準型暖炉、漆喰の暖炉まわり、茶色い床、表し梁) のレイアウト
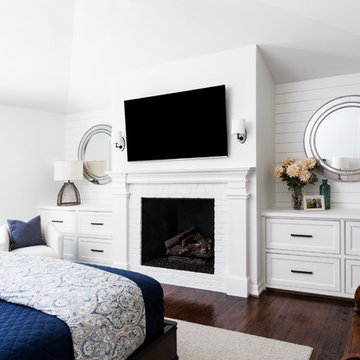
After purchasing this home my clients wanted to update the house to their lifestyle and taste. We remodeled the home to enhance the master suite, all bathrooms, paint, lighting, and furniture.
Photography: Michael Wiltbank
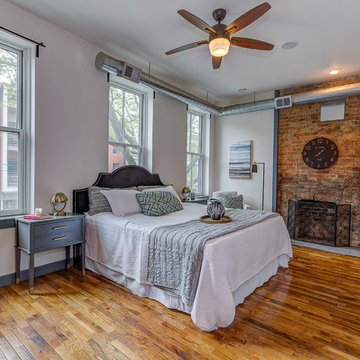
Photos by AG Real Estate Media
シンシナティにある中くらいなインダストリアルスタイルのおしゃれな主寝室 (白い壁、無垢フローリング、標準型暖炉、レンガの暖炉まわり、茶色い床、グレーとブラウン) のインテリア
シンシナティにある中くらいなインダストリアルスタイルのおしゃれな主寝室 (白い壁、無垢フローリング、標準型暖炉、レンガの暖炉まわり、茶色い床、グレーとブラウン) のインテリア
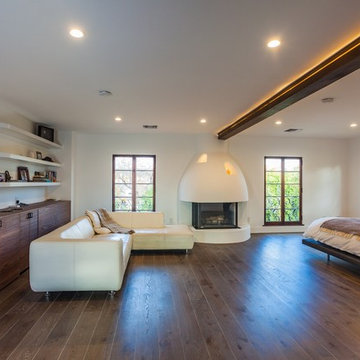
Jahanshah Ardalan
ロサンゼルスにある中くらいな地中海スタイルのおしゃれな主寝室 (白い壁、濃色無垢フローリング、標準型暖炉、漆喰の暖炉まわり、茶色い床)
ロサンゼルスにある中くらいな地中海スタイルのおしゃれな主寝室 (白い壁、濃色無垢フローリング、標準型暖炉、漆喰の暖炉まわり、茶色い床)
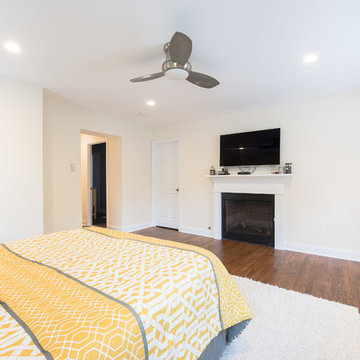
Addition off the side of a typical mid-century post-WWII colonial, including master suite with master bath expansion, first floor family room addition, a complete basement remodel with the addition of new bedroom suite for an AuPair. The clients realized it was more cost effective to do an addition over paying for outside child care for their growing family. Additionally, we helped the clients address some serious drainage issues that were causing settling issues in the home.
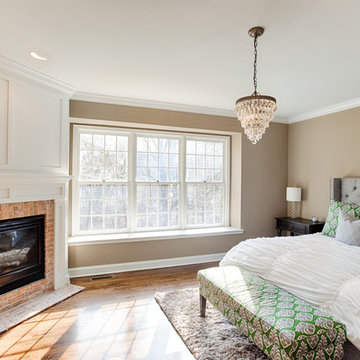
The large double hung picture window brings plenty of light into this serene and relaxed master bedroom.
Tufted grey tweed fabric headboard sets the tone for the room and is balanced by the corner fireplace with brick surround.
The use of green accent pillows in the bedding brings nature and comfort together.
Photos by Alicia's Art, LLC
RUDLOFF Custom Builders, is a residential construction company that connects with clients early in the design phase to ensure every detail of your project is captured just as you imagined. RUDLOFF Custom Builders will create the project of your dreams that is executed by on-site project managers and skilled craftsman, while creating lifetime client relationships that are build on trust and integrity.
We are a full service, certified remodeling company that covers all of the Philadelphia suburban area including West Chester, Gladwynne, Malvern, Wayne, Haverford and more.
As a 6 time Best of Houzz winner, we look forward to working with you on your next project.
中くらいな寝室 (レンガの暖炉まわり、漆喰の暖炉まわり、黒い床、茶色い床) の写真
1
