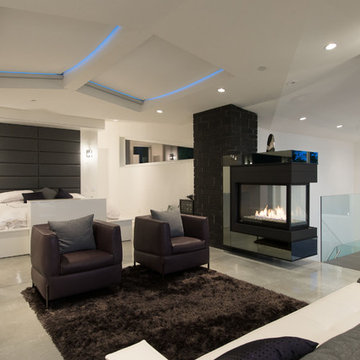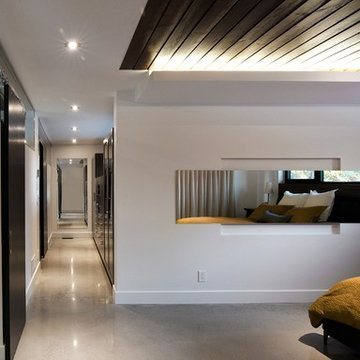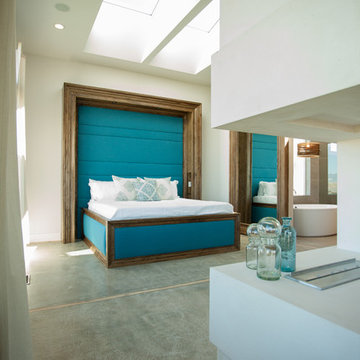寝室 (両方向型暖炉、コンクリートの床) の写真
絞り込み:
資材コスト
並び替え:今日の人気順
写真 1〜17 枚目(全 17 枚)
1/3

The Lucius 140 Room Divider by Element4 does exactly what its name suggests. This large peninsula-style fireplace breaks a room apart, while simultaneously being the centerpiece for each of the spaces it creates. This linear, three-sided fireplace adds practical drama and appeal to open floor plans.

The Sonoma Farmhaus project was designed for a cycling enthusiast with a globally demanding professional career, who wanted to create a place that could serve as both a retreat of solitude and a hub for gathering with friends and family. Located within the town of Graton, California, the site was chosen not only to be close to a small town and its community, but also to be within cycling distance to the picturesque, coastal Sonoma County landscape.
Taking the traditional forms of farmhouse, and their notions of sustenance and community, as inspiration, the project comprises an assemblage of two forms - a Main House and a Guest House with Bike Barn - joined in the middle by a central outdoor gathering space anchored by a fireplace. The vision was to create something consciously restrained and one with the ground on which it stands. Simplicity, clear detailing, and an innate understanding of how things go together were all central themes behind the design. Solid walls of rammed earth blocks, fabricated from soils excavated from the site, bookend each of the structures.
According to the owner, the use of simple, yet rich materials and textures...“provides a humanness I’ve not known or felt in any living venue I’ve stayed, Farmhaus is an icon of sustenance for me".
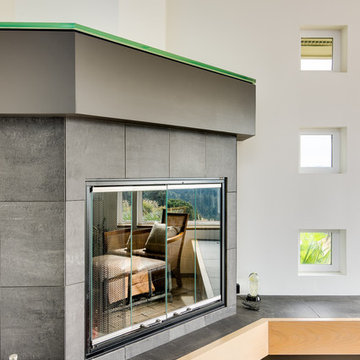
This modern custom built home was designed and built by John Webb Construction & Design on a steep hillside overlooking the Willamette Valley in Western Oregon. The placement of the home allowed for private yet stunning views of the valley even when sitting inside the living room or laying in bed. Concrete radiant floors and vaulted ceiling help make this modern home a great place to live and entertain.
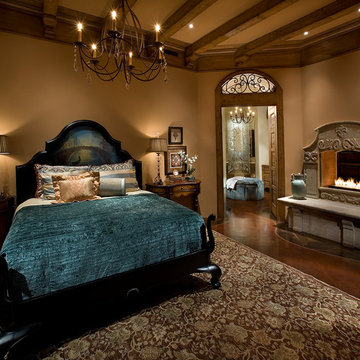
Anita Lang - IMI Design - Scottsdale, AZ
オレンジカウンティにある広いトラディショナルスタイルのおしゃれな主寝室 (両方向型暖炉、ベージュの壁、コンクリートの床、石材の暖炉まわり、茶色い床) のレイアウト
オレンジカウンティにある広いトラディショナルスタイルのおしゃれな主寝室 (両方向型暖炉、ベージュの壁、コンクリートの床、石材の暖炉まわり、茶色い床) のレイアウト
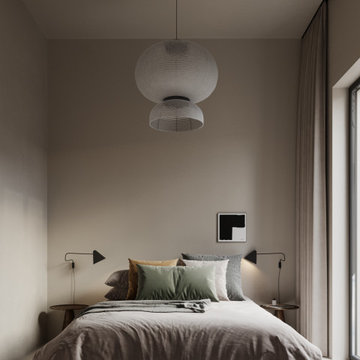
Destinazione: camera da letto. Morbidezza. Toni caldi e morbidi avvolgono questo ambiente. Eliminano qualsiasi disturbo. Azzerano preoccupazioni e ansie. Pace. Silenzio. Quello che ci serve per stabilire calma dentro a noi stessi. Pensare senza esser disturbati. Come se stessimo in un nido protetto avvolti dell’amore innato che c’è dentro di noi.
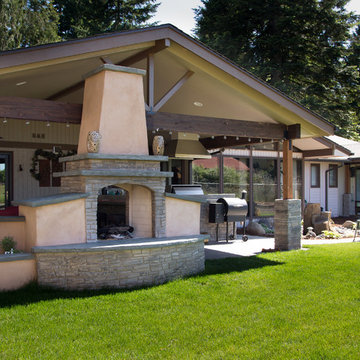
Added plumbing, gas line connections, refrigerator, hood, fireplace, patio covers
ポートランドにあるコンテンポラリースタイルのおしゃれな寝室 (コンクリートの床、両方向型暖炉、石材の暖炉まわり、グレーの床) のインテリア
ポートランドにあるコンテンポラリースタイルのおしゃれな寝室 (コンクリートの床、両方向型暖炉、石材の暖炉まわり、グレーの床) のインテリア
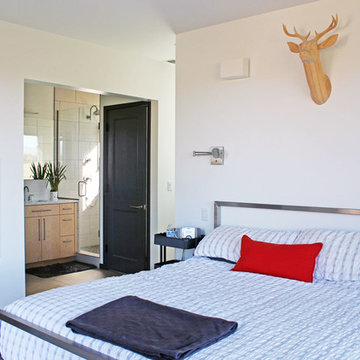
After their Niwot, Colorado, home was inundated with floodwater and mud in the historic 2013 flood, the owners brought their “glass is half full” zest for life to the process of restarting their lives in a modest budget-conscious home. It wouldn’t have been possible without the goodwill of neighbors, friends, strangers, donated services, and their own grit and full engagement in the building process.
Water-shed Revival is a 2000 square foot home designed for social engagement, inside-outside living, the joy of cooking, and soaking in the sun and mountain views. The lofty space under the shed roof speaks of farm structures, but with a twist of the modern vis-à-vis clerestory windows and glass walls. Concrete floors act as a passive solar heat sink for a constant sense of thermal comfort, not to mention a relief for muddy pet paw cleanups. Cost-effective structure and material choices, such as corrugated metal and HardiePanel siding, point this home and this couple toward a renewed future.
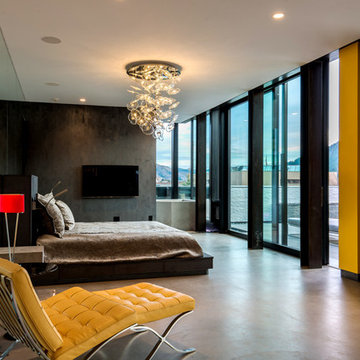
Modern master bedroom with floor to ceiling windows, charcoal walls, custom glass chandelier and bright splashes of color.
他の地域にあるコンテンポラリースタイルのおしゃれな主寝室 (グレーの壁、コンクリートの床、両方向型暖炉、グレーの床、コンクリートの暖炉まわり)
他の地域にあるコンテンポラリースタイルのおしゃれな主寝室 (グレーの壁、コンクリートの床、両方向型暖炉、グレーの床、コンクリートの暖炉まわり)
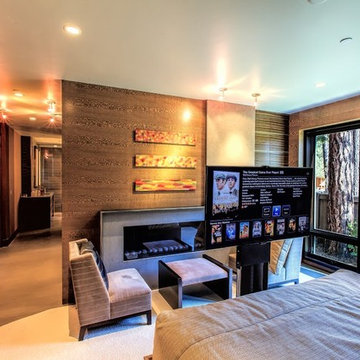
Cindy Murphy
他の地域にある中くらいなコンテンポラリースタイルのおしゃれな主寝室 (茶色い壁、コンクリートの床、両方向型暖炉、石材の暖炉まわり) のインテリア
他の地域にある中くらいなコンテンポラリースタイルのおしゃれな主寝室 (茶色い壁、コンクリートの床、両方向型暖炉、石材の暖炉まわり) のインテリア
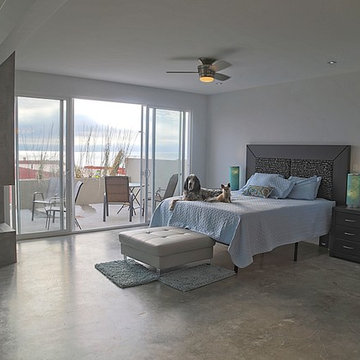
Diane Kane
サンディエゴにあるコンテンポラリースタイルのおしゃれなロフト寝室 (グレーの壁、コンクリートの床、両方向型暖炉、コンクリートの暖炉まわり)
サンディエゴにあるコンテンポラリースタイルのおしゃれなロフト寝室 (グレーの壁、コンクリートの床、両方向型暖炉、コンクリートの暖炉まわり)
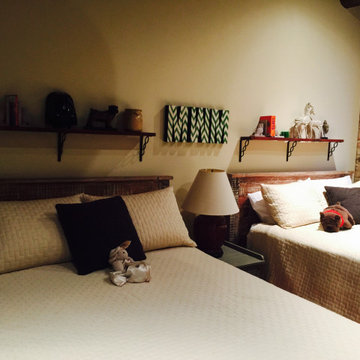
A playful kids bedroom
シカゴにある広いトランジショナルスタイルのおしゃれなロフト寝室 (ベージュの壁、コンクリートの床、両方向型暖炉、木材の暖炉まわり、グレーの床、板張り天井、レンガ壁) のインテリア
シカゴにある広いトランジショナルスタイルのおしゃれなロフト寝室 (ベージュの壁、コンクリートの床、両方向型暖炉、木材の暖炉まわり、グレーの床、板張り天井、レンガ壁) のインテリア
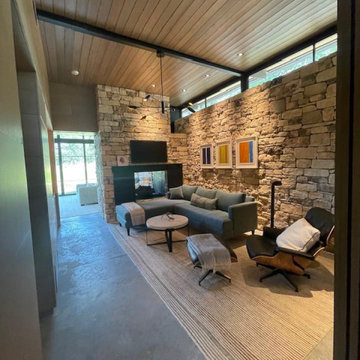
Master sitting area
モダンスタイルのおしゃれな主寝室 (コンクリートの床、両方向型暖炉、金属の暖炉まわり、板張り天井、板張り壁) のインテリア
モダンスタイルのおしゃれな主寝室 (コンクリートの床、両方向型暖炉、金属の暖炉まわり、板張り天井、板張り壁) のインテリア
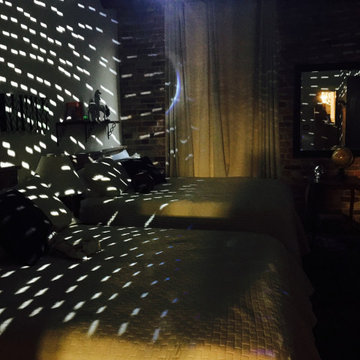
A playful kids bedroom
シカゴにある広いトランジショナルスタイルのおしゃれなロフト寝室 (ベージュの壁、コンクリートの床、両方向型暖炉、木材の暖炉まわり、グレーの床、板張り天井、レンガ壁) のインテリア
シカゴにある広いトランジショナルスタイルのおしゃれなロフト寝室 (ベージュの壁、コンクリートの床、両方向型暖炉、木材の暖炉まわり、グレーの床、板張り天井、レンガ壁) のインテリア
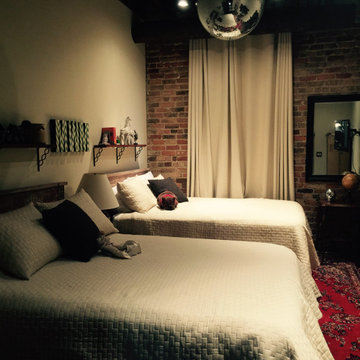
A playful kids bedroom
シカゴにある広いトランジショナルスタイルのおしゃれなロフト寝室 (ベージュの壁、コンクリートの床、両方向型暖炉、木材の暖炉まわり、グレーの床、板張り天井、レンガ壁) のレイアウト
シカゴにある広いトランジショナルスタイルのおしゃれなロフト寝室 (ベージュの壁、コンクリートの床、両方向型暖炉、木材の暖炉まわり、グレーの床、板張り天井、レンガ壁) のレイアウト
寝室 (両方向型暖炉、コンクリートの床) の写真
1
