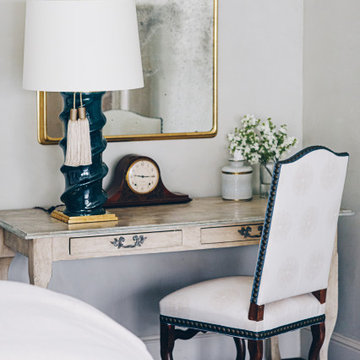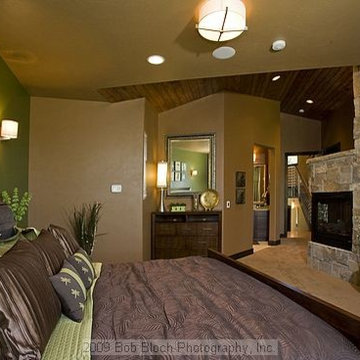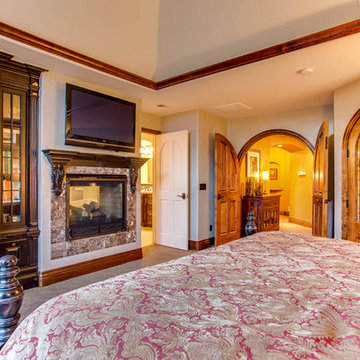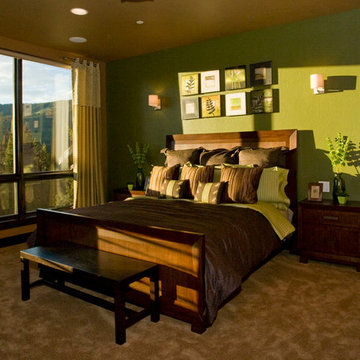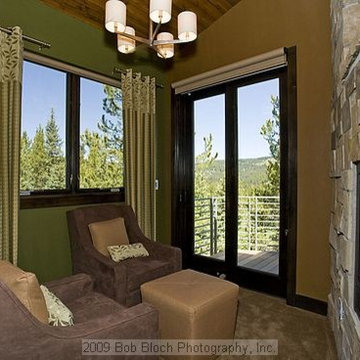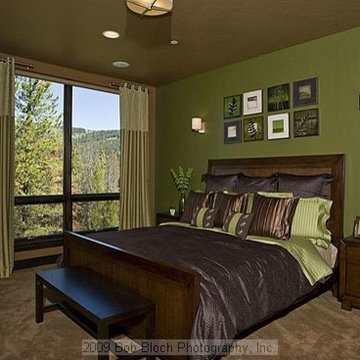寝室 (両方向型暖炉、石材の暖炉まわり、緑の壁、オレンジの壁) の写真
絞り込み:
資材コスト
並び替え:今日の人気順
写真 1〜17 枚目(全 17 枚)
1/5
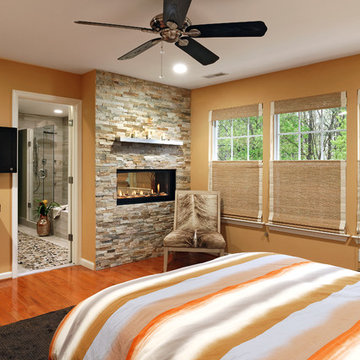
View of the Master Bedroom - The beautiful fireplace in the bathroom is double sided and can be enjoyed in the master bedroom as well. We covered the fireplace wall with a accent stacked stone. Top-down bottom-up woven shades on the windows allow in natural light while still providing privacy.
Photo: Bob Narod

This decades-old bathroom had a perplexing layout. A corner bidet had never worked, a toilet stood out almost in the center of the space, and stairs were the only way to negotiate an enormous tub. Inspite of the vast size of the bathroom it had little countertop work area and no storage space. In a nutshell: For all the square footage, the bathroom wasn’t indulgent or efficient. In addition, the homeowners wanted the bathroom to feel spa-like and restful.
Our design team collaborated with the homeowners to create a streamlined, elegant space with loads of natural light, luxe touches and practical storage. In went a double vanity with plenty of elbow room, plus under lighted cabinets in a warm, rich brown to hide and organize all the extras. In addition a free-standing tub underneath a window nook, with a glassed-in, roomy shower just steps away.
This bathroom is all about the details and the countertop and the fireplace are no exception. The former is leathered quartzite with a less reflective finish that has just enough texture and a hint of sheen to keep it from feeling too glam. Topped by a 12-inch backsplash, with faucets mounted directly on the wall, for a little more unexpected visual punch.
Finally a double-sided fireplace unites the master bathroom with the adjacent bedroom. On the bedroom side, the fireplace surround is a floor-to-ceiling marble slab and a lighted alcove creates continuity with the accent lighting throughout the bathroom.
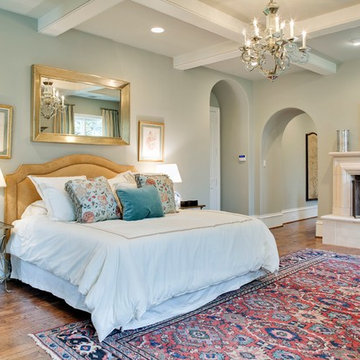
Tatum Brown Custom Homes
{Photo credit: Danny Piassick}
ダラスにあるトラディショナルスタイルのおしゃれな寝室 (石材の暖炉まわり、緑の壁、両方向型暖炉)
ダラスにあるトラディショナルスタイルのおしゃれな寝室 (石材の暖炉まわり、緑の壁、両方向型暖炉)
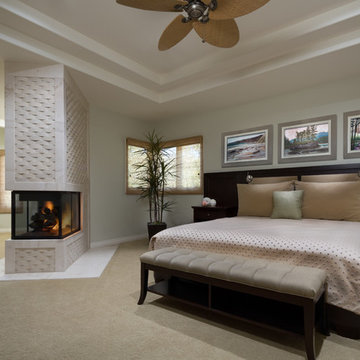
A flood inspired the owners of this 1980’s home in Ocean Ranch to update and minimize. Our restriction was that the homeowners did not want to use any color, so we needed to create a harmonious balance with the contemporary architecture using a palette of neutrals.
We opted for a “soft contemporary” feeling using moss green, pale green, soft brown, dark beige, and cream alongside dark wood in some rooms and pale driftwood in others. Texture, rather than pattern, creates visual interest in the rooms. Organic materials mixed with dark bronze metal details add a natural touch.
A fully automated home, lights, sound, and window coverings are all accessed by remote control.
Photo by Martin King.
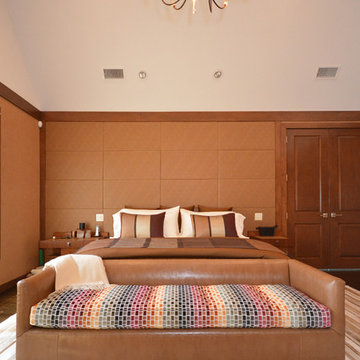
Modern master bedroom with leather paneled wall. Custom made night tables with leather panel inserts.
ニューヨークにある中くらいなコンテンポラリースタイルのおしゃれな主寝室 (オレンジの壁、濃色無垢フローリング、両方向型暖炉、石材の暖炉まわり、茶色い床)
ニューヨークにある中くらいなコンテンポラリースタイルのおしゃれな主寝室 (オレンジの壁、濃色無垢フローリング、両方向型暖炉、石材の暖炉まわり、茶色い床)
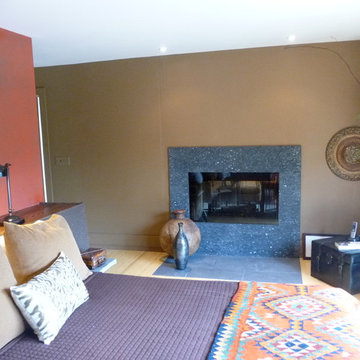
"Granite tiles" now frame the fireplace.
ニューヨークにある広いコンテンポラリースタイルのおしゃれな主寝室 (緑の壁、淡色無垢フローリング、両方向型暖炉、石材の暖炉まわり)
ニューヨークにある広いコンテンポラリースタイルのおしゃれな主寝室 (緑の壁、淡色無垢フローリング、両方向型暖炉、石材の暖炉まわり)
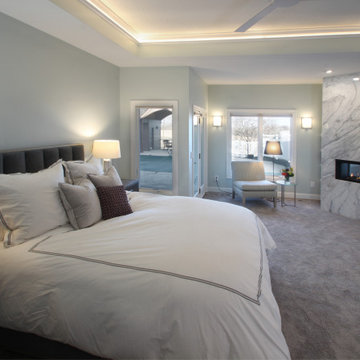
This decades-old bathroom had a perplexing layout. A corner bidet had never worked, a toilet stood out almost in the center of the space, and stairs were the only way to negotiate an enormous tub. Inspite of the vast size of the bathroom it had little countertop work area and no storage space. In a nutshell: For all the square footage, the bathroom wasn’t indulgent or efficient. In addition, the homeowners wanted the bathroom to feel spa-like and restful.
Our design team collaborated with the homeowners to create a streamlined, elegant space with loads of natural light, luxe touches and practical storage. In went a double vanity with plenty of elbow room, plus under lighted cabinets in a warm, rich brown to hide and organize all the extras. In addition a free-standing tub underneath a window nook, with a glassed-in, roomy shower just steps away.
This bathroom is all about the details and the countertop and the fireplace are no exception. The former is leathered quartzite with a less reflective finish that has just enough texture and a hint of sheen to keep it from feeling too glam. Topped by a 12-inch backsplash, with faucets mounted directly on the wall, for a little more unexpected visual punch.
Finally a double-sided fireplace unites the master bathroom with the adjacent bedroom. On the bedroom side, the fireplace surround is a floor-to-ceiling marble slab and a lighted alcove creates continuity with the accent lighting throughout the bathroom.
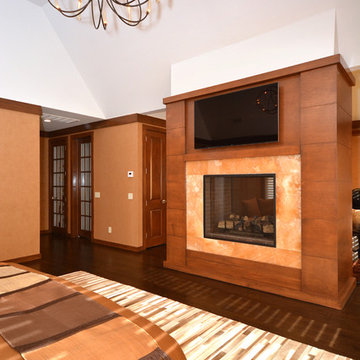
Modern master bedroom with modern fireplace design separating bedroom area and sitting area behind. Modern chandelier light fixture.
ニューヨークにある広いコンテンポラリースタイルのおしゃれな主寝室 (オレンジの壁、濃色無垢フローリング、両方向型暖炉、石材の暖炉まわり、茶色い床) のインテリア
ニューヨークにある広いコンテンポラリースタイルのおしゃれな主寝室 (オレンジの壁、濃色無垢フローリング、両方向型暖炉、石材の暖炉まわり、茶色い床) のインテリア
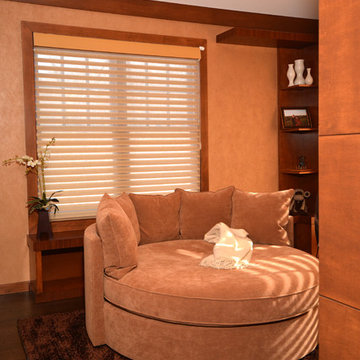
Modern master bedroom with modern fireplace design separating bedroom area and sitting area behind. Modern chandelier light fixture.
ニューヨークにある中くらいなコンテンポラリースタイルのおしゃれな主寝室 (オレンジの壁、濃色無垢フローリング、両方向型暖炉、石材の暖炉まわり、茶色い床) のレイアウト
ニューヨークにある中くらいなコンテンポラリースタイルのおしゃれな主寝室 (オレンジの壁、濃色無垢フローリング、両方向型暖炉、石材の暖炉まわり、茶色い床) のレイアウト
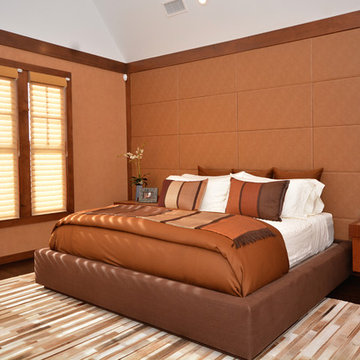
Modern master bedroom with leather paneled wall. Custom made night tables with leather panel inserts.
ニューヨークにある中くらいなコンテンポラリースタイルのおしゃれな主寝室 (オレンジの壁、濃色無垢フローリング、両方向型暖炉、石材の暖炉まわり、茶色い床) のレイアウト
ニューヨークにある中くらいなコンテンポラリースタイルのおしゃれな主寝室 (オレンジの壁、濃色無垢フローリング、両方向型暖炉、石材の暖炉まわり、茶色い床) のレイアウト
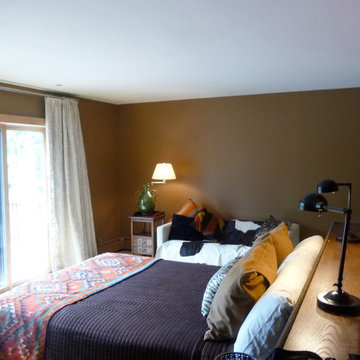
Bed now faces the wonderful mountain views.
ニューヨークにある広いコンテンポラリースタイルのおしゃれな主寝室 (緑の壁、淡色無垢フローリング、両方向型暖炉、石材の暖炉まわり)
ニューヨークにある広いコンテンポラリースタイルのおしゃれな主寝室 (緑の壁、淡色無垢フローリング、両方向型暖炉、石材の暖炉まわり)
寝室 (両方向型暖炉、石材の暖炉まわり、緑の壁、オレンジの壁) の写真
1
