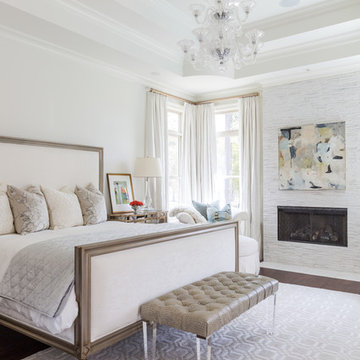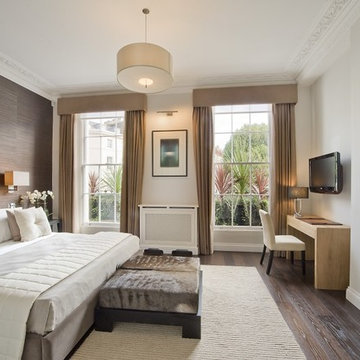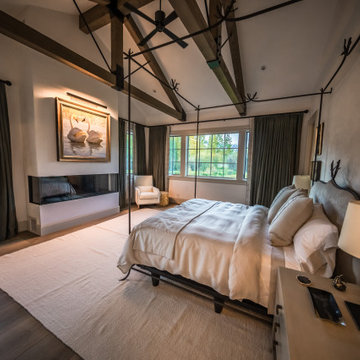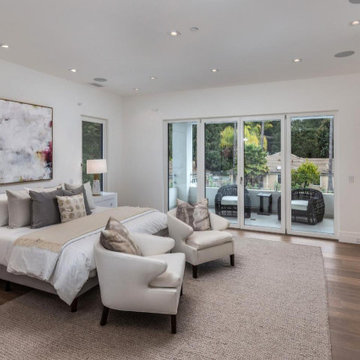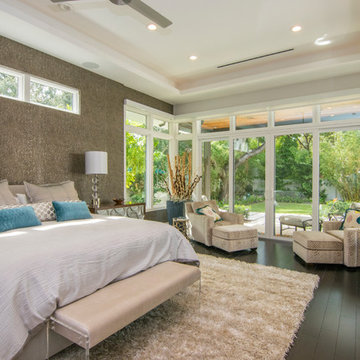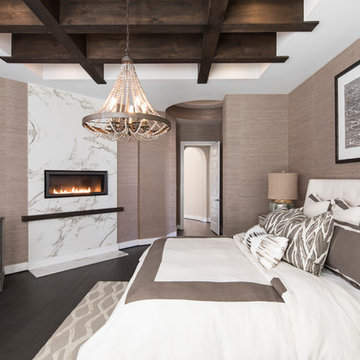主寝室 (横長型暖炉、濃色無垢フローリング、大理石の床、クッションフロア) の写真
絞り込み:
資材コスト
並び替え:今日の人気順
写真 1〜20 枚目(全 308 枚)

Floating (cantilevered) wall with high efficiency Ortal fireplace, floating shelves, 75" flat screen TV in niche over fireplace. Did we leave anything out?
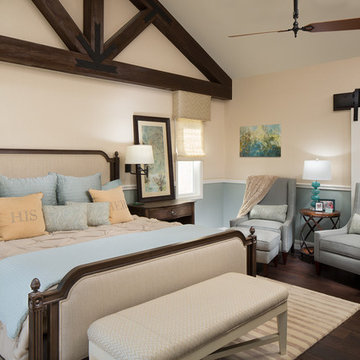
Please visit my website directly by copying and pasting this link directly into your browser: http://www.berensinteriors.com/ to learn more about this project and how we may work together!
The homeowners' wanted a retreat/spa like master suite that was unique. Mixing the modern sliding "barn" door with the wood ceiling accents creates an interesting space.
Martin King Photography
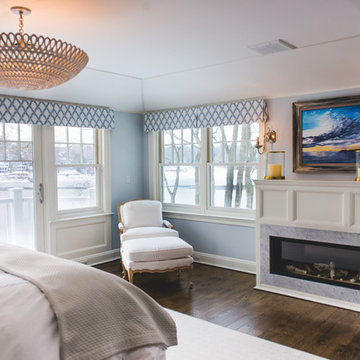
Kimberly Muto
ニューヨークにある広いトランジショナルスタイルのおしゃれな主寝室 (青い壁、濃色無垢フローリング、横長型暖炉、石材の暖炉まわり) のレイアウト
ニューヨークにある広いトランジショナルスタイルのおしゃれな主寝室 (青い壁、濃色無垢フローリング、横長型暖炉、石材の暖炉まわり) のレイアウト
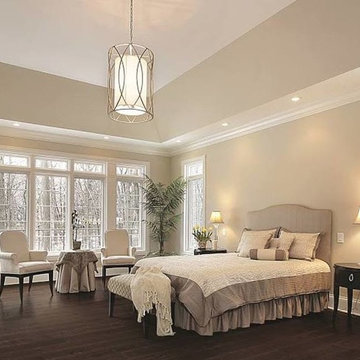
クリーブランドにある広いトラディショナルスタイルのおしゃれな主寝室 (ベージュの壁、濃色無垢フローリング、横長型暖炉、石材の暖炉まわり、茶色い床) のレイアウト
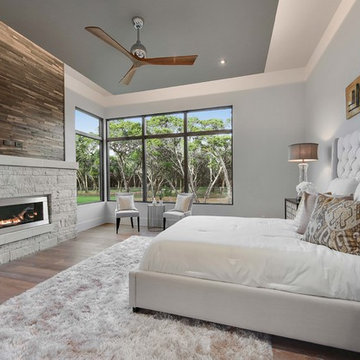
Cordillera Ranch Residence
Builder: Todd Glowka
Designer: Jessica Claiborne, Claiborne & Co too
Photo Credits: Lauren Keller
Materials Used: Macchiato Plank, Vaal 3D Wallboard, Ipe Decking
European Oak Engineered Wood Flooring, Engineered Red Oak 3D wall paneling, Ipe Decking on exterior walls.
This beautiful home, located in Boerne, Tx, utilizes our Macchiato Plank for the flooring, Vaal 3D Wallboard on the chimneys, and Ipe Decking for the exterior walls. The modern luxurious feel of our products are a match made in heaven for this upscale residence.
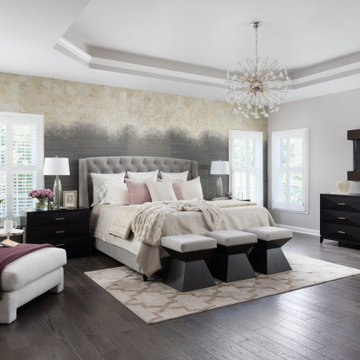
This room starts with a feature wall of a metallic ombre grasscloth wallcovering in gold, silver and gray tones. This wallcovering is the backdrop for a beautifully upholstered gray velvet bed with a tufted headboard and some nailhead detailing on the sides. The layered luxurious bedding has a coverlet with a little bit of glam and a beautiful throw at the foot of the bed. The shams and throw pillows add a touch of glam, as well. We took the clients allergies into account with this bedding and selected something not only gorgeous but can be machine washed, as well. The custom rug has an eye-catching geometric pattern that makes a graphic statement. The quatrefoil Moroccan trellis has a lustrous finish with a tone on tone beige wool accent combining durable yet plush feel under foot.
The three geometric shaped benches at the foot of the bed, give a modern twist and add sophistication to this space. We added crown molding with a channel for RGB lighting that can be switched to many different colors.
The whimsical polished nickel chandelier in the middle of the tray ceiling and above the bed adds some sparkle and elegance to the space. The onyx oak veneer dresser and coordinating nightstands provide not only functional storage but an elegant visual anchor to this large master bedroom. The nightstands each have a beautiful bedside lamp made of crystal and champagne glass. There is a wall hung water fountain above the dresser that has a black slate background with lighting and a Java trim with neutral rocks in the bottom tray. The sound of water brings a relaxing quality to this space while also being mesmerized by the fireplace across from the foot of the bed. This new linear fireplace was designed with the ultimate relaxation space in mind. The sounds of water and the warmth and visual of fire sets the tone. The wall where the fireplace is was just a flat, blank wall. We gave it some dimension by building part of it out from the wall and used a reeded wood veneer that was a hint darker than the floors. A shallow quartz hearth that is floating above the floor was fabricated to match the beverage countertop and the mantle atop this feature. Her favorite place to lounge is a chaise with a soft and inviting low profile in a natural colored fabric with a plush feather down cushion. With its relaxed tailoring, it presents a serene, sophisticated look. His coordinating chair and ottoman brings a soft touch to this luxe master bedroom. The contrast stitching brings a unique design detail to these pieces. They are both perfect spots to have a cup of coffee and work on your next travel adventure details or enjoy a glass of wine in the evening with the perfect book. His side table is a round white travertine top with a platinum metal base. Her table is oval in shape with a marble top and bottom shelf with an antique metal finish. The beverage bar in the master has a simple, white shaker style cabinet with a dual zone wine/beverage fridge combination. A luxurious quartz top with a waterfall edge on both sides makes this a practical and luxurious place to pour a glass of wine or brew a cup of coffee. A piece of artwork above this area is a reminder of the couples fabulous trip to Italy.
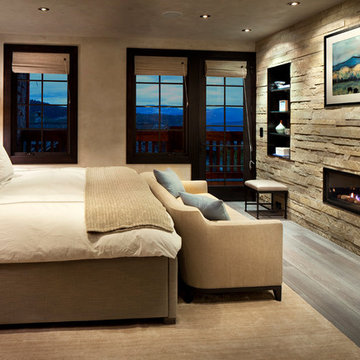
Gibeon Photography
他の地域にあるラスティックスタイルのおしゃれな主寝室 (ベージュの壁、濃色無垢フローリング、横長型暖炉、石材の暖炉まわり) のレイアウト
他の地域にあるラスティックスタイルのおしゃれな主寝室 (ベージュの壁、濃色無垢フローリング、横長型暖炉、石材の暖炉まわり) のレイアウト
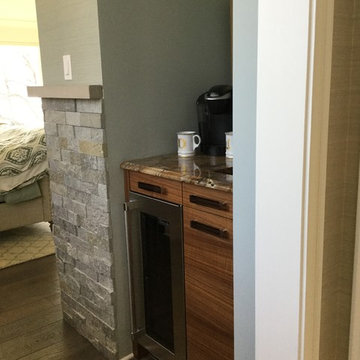
Master suite sanctuary and retreat. Private time from the the rest of the house was the goal here. Soft water spa like finishes add to the soothing experience. Rich warm fabric, flooring and big comfy chairs to take in the lake views, the fireplace and TV while sipping fresh morning coffee or evening wine from from the private beverage bar.
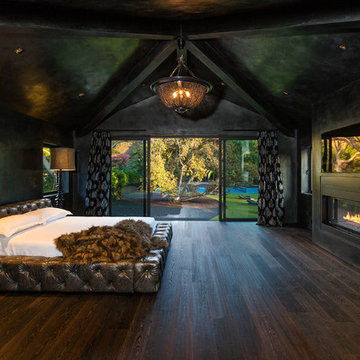
Modern bedroom by Burdge Architects & Associates in Serra Retreat. Malibu, CA
Photo by Berlyn Photography
ロサンゼルスにあるコンテンポラリースタイルのおしゃれな主寝室 (黒い壁、濃色無垢フローリング、横長型暖炉、コンクリートの暖炉まわり、茶色い床)
ロサンゼルスにあるコンテンポラリースタイルのおしゃれな主寝室 (黒い壁、濃色無垢フローリング、横長型暖炉、コンクリートの暖炉まわり、茶色い床)
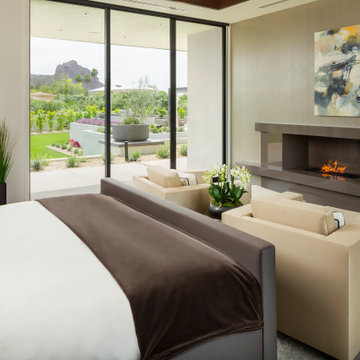
The master suite enjoys breathtaking views of iconic Camelback Mountain and a beautiful custom fireplace. The homeowners made a conscious decision to keep TVs out of the bedrooms, instead relying on plush furnishings and luxe textiles to set a relaxing mood.
Project Details // White Box No. 2
Architecture: Drewett Works
Builder: Argue Custom Homes
Interior Design: Ownby Design
Landscape Design (hardscape): Greey | Pickett
Landscape Design: Refined Gardens
Photographer: Jeff Zaruba
See more of this project here: https://www.drewettworks.com/white-box-no-2/
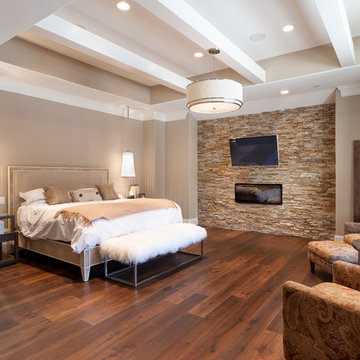
Connie Anderson Photography
ヒューストンにある広いトランジショナルスタイルのおしゃれな主寝室 (横長型暖炉、ベージュの壁、濃色無垢フローリング、石材の暖炉まわり) のインテリア
ヒューストンにある広いトランジショナルスタイルのおしゃれな主寝室 (横長型暖炉、ベージュの壁、濃色無垢フローリング、石材の暖炉まわり) のインテリア

Refined Rustic master suite with gorgeous views of the lake. Avant Garde Wood Floors provided these custom random width hardwood floors. These are engineered White Oak with hit and miss sawn texture and black oil finish from Rubio Monocoat.
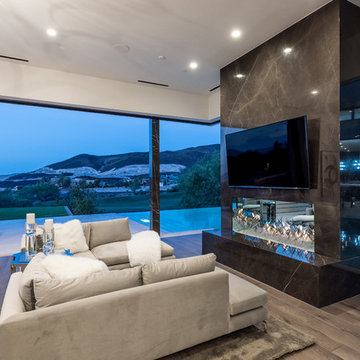
Master bedroom sitting area with large pocketing doors opening up to the pool
ラスベガスにある広いコンテンポラリースタイルのおしゃれな主寝室 (タイルの暖炉まわり、白い壁、濃色無垢フローリング、横長型暖炉、茶色い床) のインテリア
ラスベガスにある広いコンテンポラリースタイルのおしゃれな主寝室 (タイルの暖炉まわり、白い壁、濃色無垢フローリング、横長型暖炉、茶色い床) のインテリア

This room starts with a feature wall of a metallic ombre grasscloth wallcovering in gold, silver and gray tones. This wallcovering is the backdrop for a beautifully upholstered gray velvet bed with a tufted headboard and some nailhead detailing on the sides. The layered luxurious bedding has a coverlet with a little bit of glam and a beautiful throw at the foot of the bed. The shams and throw pillows add a touch of glam, as well. We took the clients allergies into account with this bedding and selected something not only gorgeous but can be machine washed, as well. The custom rug has an eye-catching geometric pattern that makes a graphic statement. The quatrefoil Moroccan trellis has a lustrous finish with a tone on tone beige wool accent combining durable yet plush feel under foot.
The three geometric shaped benches at the foot of the bed, give a modern twist and add sophistication to this space. We added crown molding with a channel for RGB lighting that can be switched to many different colors.
The whimsical polished nickel chandelier in the middle of the tray ceiling and above the bed adds some sparkle and elegance to the space. The onyx oak veneer dresser and coordinating nightstands provide not only functional storage but an elegant visual anchor to this large master bedroom. The nightstands each have a beautiful bedside lamp made of crystal and champagne glass. There is a wall hung water fountain above the dresser that has a black slate background with lighting and a Java trim with neutral rocks in the bottom tray. The sound of water brings a relaxing quality to this space while also being mesmerized by the fireplace across from the foot of the bed. This new linear fireplace was designed with the ultimate relaxation space in mind. The sounds of water and the warmth and visual of fire sets the tone. The wall where the fireplace is was just a flat, blank wall. We gave it some dimension by building part of it out from the wall and used a reeded wood veneer that was a hint darker than the floors. A shallow quartz hearth that is floating above the floor was fabricated to match the beverage countertop and the mantle atop this feature. Her favorite place to lounge is a chaise with a soft and inviting low profile in a natural colored fabric with a plush feather down cushion. With its relaxed tailoring, it presents a serene, sophisticated look. His coordinating chair and ottoman brings a soft touch to this luxe master bedroom. The contrast stitching brings a unique design detail to these pieces. They are both perfect spots to have a cup of coffee and work on your next travel adventure details or enjoy a glass of wine in the evening with the perfect book. His side table is a round white travertine top with a platinum metal base. Her table is oval in shape with a marble top and bottom shelf with an antique metal finish. The beverage bar in the master has a simple, white shaker style cabinet with a dual zone wine/beverage fridge combination. A luxurious quartz top with a waterfall edge on both sides makes this a practical and luxurious place to pour a glass of wine or brew a cup of coffee. A piece of artwork above this area is a reminder of the couples fabulous trip to Italy.
主寝室 (横長型暖炉、濃色無垢フローリング、大理石の床、クッションフロア) の写真
1
