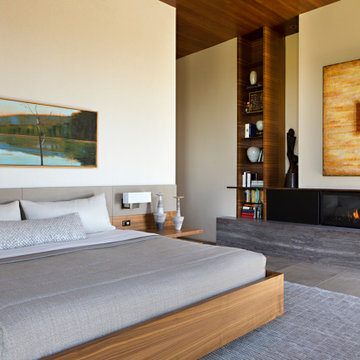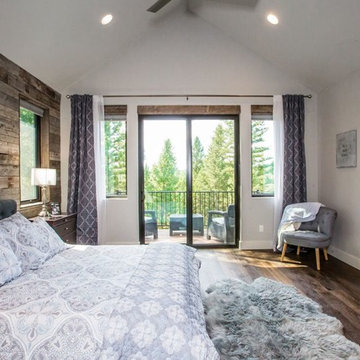寝室 (横長型暖炉、塗装板張りの暖炉まわり、木材の暖炉まわり、グレーの床) の写真
絞り込み:
資材コスト
並び替え:今日の人気順
写真 1〜14 枚目(全 14 枚)
1/5

Master Bedroom
Photographer: Nolasco Studios
ロサンゼルスにある中くらいなコンテンポラリースタイルのおしゃれな主寝室 (茶色い壁、セラミックタイルの床、横長型暖炉、木材の暖炉まわり、グレーの床、グレーとブラウン) のレイアウト
ロサンゼルスにある中くらいなコンテンポラリースタイルのおしゃれな主寝室 (茶色い壁、セラミックタイルの床、横長型暖炉、木材の暖炉まわり、グレーの床、グレーとブラウン) のレイアウト

This was the Master Bedroom design, DTSH Interiors selected the bedding as well as the window treatments design.
DTSH Interiors selected the furniture and arrangement, as well as the window treatments.
DTSH Interiors formulated a plan for six rooms; the living room, dining room, master bedroom, two children's bedrooms and ground floor game room, with the inclusion of the complete fireplace re-design.
The interior also received major upgrades during the whole-house renovation. All of the walls and ceilings were resurfaced, the windows, doors and all interior trim was re-done.
The end result was a giant leap forward for this family; in design, style and functionality. The home felt completely new and refreshed, and once fully furnished, all elements of the renovation came together seamlessly and seemed to make all of the renovations shine.
During the "big reveal" moment, the day the family finally returned home for their summer away, it was difficult for me to decide who was more excited, the adults or the kids!
The home owners kept saying, with a look of delighted disbelief "I can't believe this is our house!"
As a designer, I absolutely loved this project, because it shows the potential of an average, older Pittsburgh area home, and how it can become a well designed and updated space.
It was rewarding to be part of a project which resulted in creating an elegant and serene living space the family loves coming home to everyday, while the exterior of the home became a standout gem in the neighborhood.
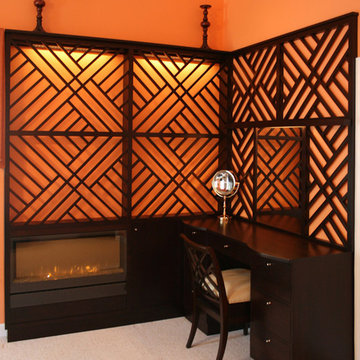
Bedroom decorative wall unit with fireplace and vanity
ワシントンD.C.にある中くらいなエクレクティックスタイルのおしゃれな客用寝室 (オレンジの壁、カーペット敷き、横長型暖炉、木材の暖炉まわり、グレーの床) のインテリア
ワシントンD.C.にある中くらいなエクレクティックスタイルのおしゃれな客用寝室 (オレンジの壁、カーペット敷き、横長型暖炉、木材の暖炉まわり、グレーの床) のインテリア
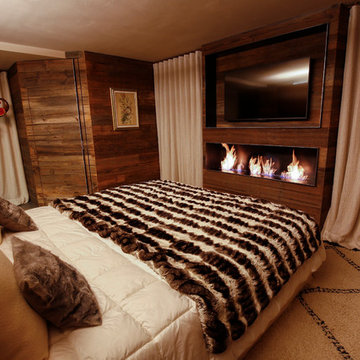
La camera padronale è stata concepita come se si trattasse di una lussuosa suite dotata di tutti i comfort.
Sulla parete di fronte al letto due nicchie nella boiserie ospitano la TV, in alto, ed un caminetto a bioetanolo in quella inferiore.
Sulla sinistra la porta a filo parete con maniglia in metallo costituisce l'accesso alla cabina armadio della suite.
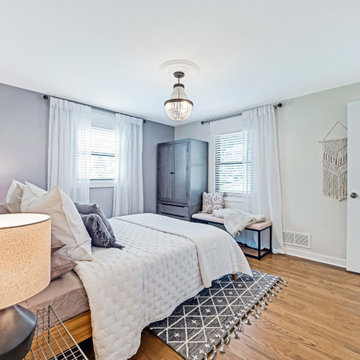
This was the Master Bedroom design, DTSH Interiors selected the bedding as well as the window treatments design.
DTSH Interiors selected the furniture and arrangement, as well as the window treatments.
DTSH Interiors formulated a plan for six rooms; the living room, dining room, master bedroom, two children's bedrooms and ground floor game room, with the inclusion of the complete fireplace re-design.
The interior also received major upgrades during the whole-house renovation. All of the walls and ceilings were resurfaced, the windows, doors and all interior trim was re-done.
The end result was a giant leap forward for this family; in design, style and functionality. The home felt completely new and refreshed, and once fully furnished, all elements of the renovation came together seamlessly and seemed to make all of the renovations shine.
During the "big reveal" moment, the day the family finally returned home for their summer away, it was difficult for me to decide who was more excited, the adults or the kids!
The home owners kept saying, with a look of delighted disbelief "I can't believe this is our house!"
As a designer, I absolutely loved this project, because it shows the potential of an average, older Pittsburgh area home, and how it can become a well designed and updated space.
It was rewarding to be part of a project which resulted in creating an elegant and serene living space the family loves coming home to everyday, while the exterior of the home became a standout gem in the neighborhood.
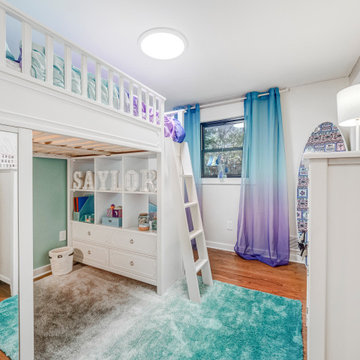
This was one of the childs rooms. The little girl really wanted a loft bed!
DTSH Interiors selected the furniture and arrangement, as well as the window treatments.
DTSH Interiors formulated a plan for six rooms; the living room, dining room, master bedroom, two children's bedrooms and ground floor game room, with the inclusion of the complete fireplace re-design.
The interior also received major upgrades during the whole-house renovation. All of the walls and ceilings were resurfaced, the windows, doors and all interior trim was re-done.
The end result was a giant leap forward for this family; in design, style and functionality. The home felt completely new and refreshed, and once fully furnished, all elements of the renovation came together seamlessly and seemed to make all of the renovations shine.
During the "big reveal" moment, the day the family finally returned home for their summer away, it was difficult for me to decide who was more excited, the adults or the kids!
The home owners kept saying, with a look of delighted disbelief "I can't believe this is our house!"
As a designer, I absolutely loved this project, because it shows the potential of an average, older Pittsburgh area home, and how it can become a well designed and updated space.
It was rewarding to be part of a project which resulted in creating an elegant and serene living space the family loves coming home to everyday, while the exterior of the home became a standout gem in the neighborhood.
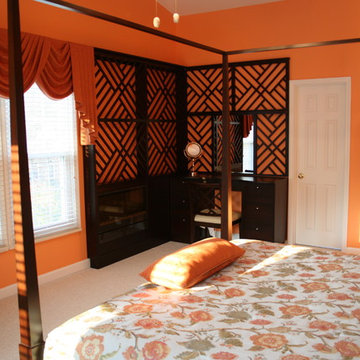
ワシントンD.C.にある中くらいなエクレクティックスタイルのおしゃれな客用寝室 (オレンジの壁、カーペット敷き、グレーの床、横長型暖炉、木材の暖炉まわり)
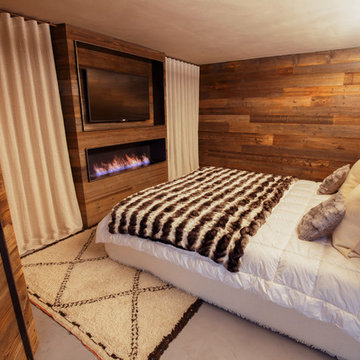
La nicchia/comodino alle spalle del letto è dotata di illuminazione interna a led.
La parete di fondo della camera è anch'essa rivestita in legno di abete vecchio.
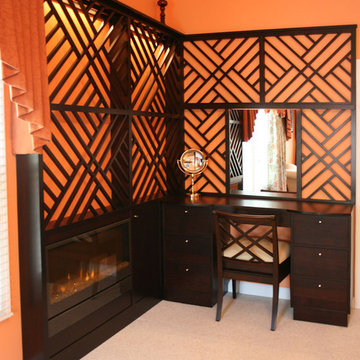
Bedroom decorative wall unit with fireplace and vanity
ワシントンD.C.にある中くらいなエクレクティックスタイルのおしゃれな客用寝室 (オレンジの壁、カーペット敷き、横長型暖炉、木材の暖炉まわり、グレーの床)
ワシントンD.C.にある中くらいなエクレクティックスタイルのおしゃれな客用寝室 (オレンジの壁、カーペット敷き、横長型暖炉、木材の暖炉まわり、グレーの床)
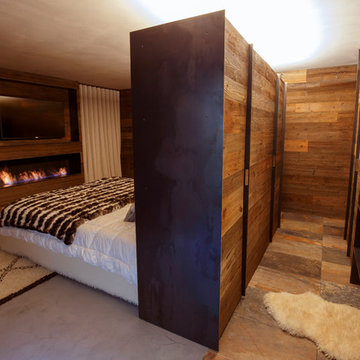
La testata del letto matrimoniale è costituita da un armadio a due facce: sul lato verso il letto è stata ricavata la nicchia/comodino mentre sul lato opposto quattro ante celano al suo interno uno spazio attrezzato con ripiani.
Di fronte all'armadio è stato ricavato il mobile bagno su cui le due bacinelle in metallo bianco costituiscono l'elemento di incontro tra stanza da bagno e camera da letto.
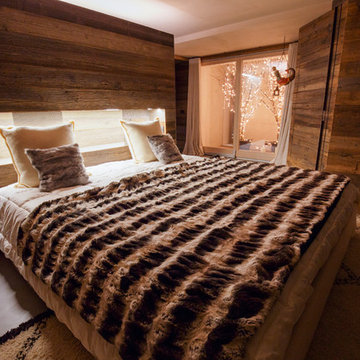
L'illuminazione della camera è di tipo indiretto: due strisce led illuminano il soffitto che a sua volta diffonde la luce nell'ambiente. Anche questo fa parte della ricerca di un ambiente dall'aspetto rilassato.
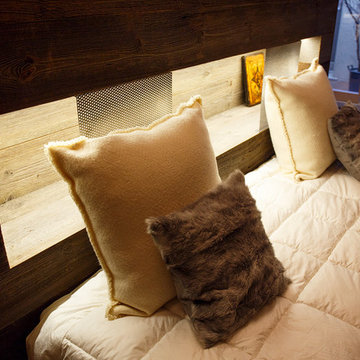
Il poggiaschiena dietro i cuscini è realizzato in lamiera metallica forata.
La nicchia/comodino alle spalle del letto è dotata di illuminazione interna a led.
寝室 (横長型暖炉、塗装板張りの暖炉まわり、木材の暖炉まわり、グレーの床) の写真
1
