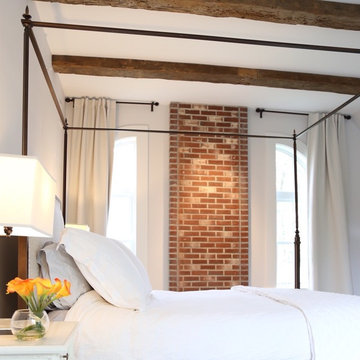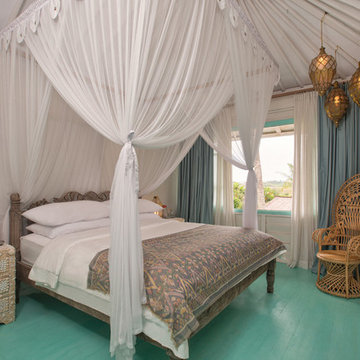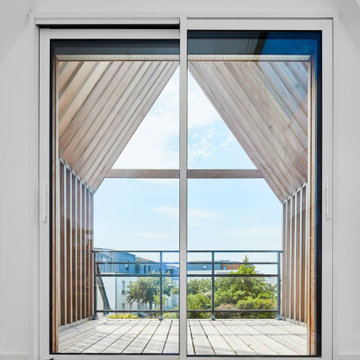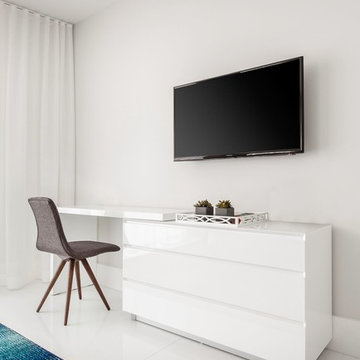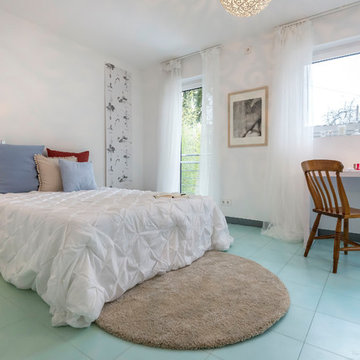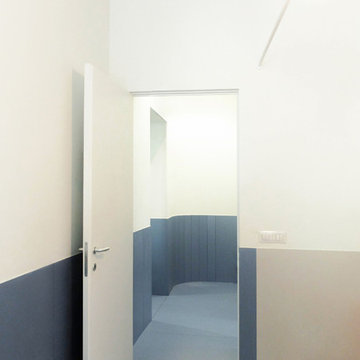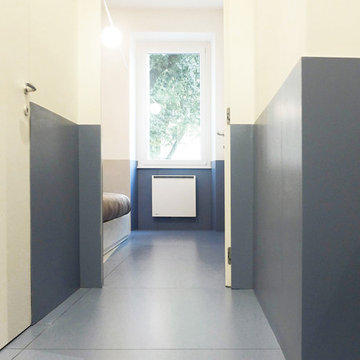寝室 (暖炉なし、ターコイズの床) の写真
絞り込み:
資材コスト
並び替え:今日の人気順
写真 1〜13 枚目(全 13 枚)
1/3
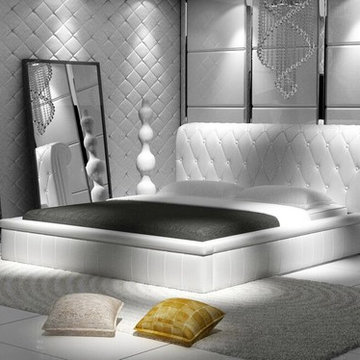
The Modrest D520 Neoclassical White Bonded Leather Bed features a gorgeous neoclassical design with seamed cross patterns on the tufted headboard and equidistant vertical seams along the exterior of the base frame. It is upholstered in creamy white bonded leather and features a built-in storage beneath slats (can choose without storage function) that speaks of its functionality. This modern bed requires some assembly and is available in double, queen and king size, more than 50 color options are available!
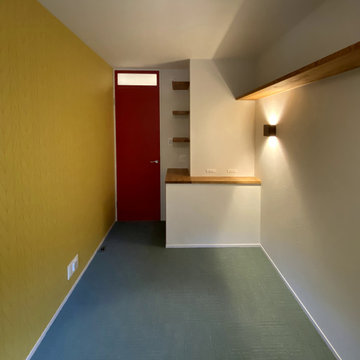
他の地域にある小さなエクレクティックスタイルのおしゃれな主寝室 (黄色い壁、カーペット敷き、暖炉なし、ターコイズの床、クロスの天井、壁紙、アクセントウォール、白い天井) のレイアウト
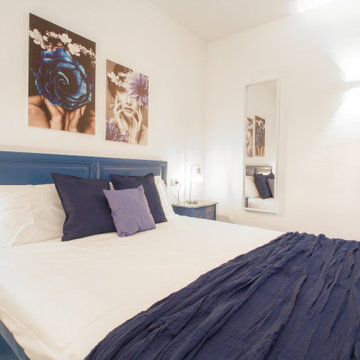
Progetto completo (dal render al lavoro finito) per questo appartamento sul lago di Como acquistato da una coppia Belga con l'intenzione di destinarlo agli affitti brevi. Abbiamo assistito i clienti già durante la fase di acquisto dell'immobile selezionandolo tra altri sul mercato. Abbiamo creato un progetto in formato render per dare la possibilità ai clienti di visualizzare l'effetto finale dopo il restyling. A progetto approvato siamo passati alla fase attuativa. Le prime immagini sono dei render, a seguire il progetto completato ed infine le immagini dell'appartamento prima del cambio look.
Curiosità: l'immobile ha iniziato a ricevere prenotazioni dopo soli 15 minuti che è stato messo sul mercato!
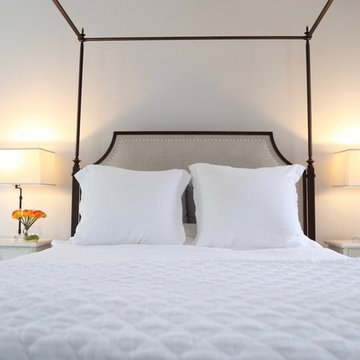
A serene master bedroom is created with simple but statement-making pieces. A perfect example of a "less is more" approach.
ボストンにある広いトラディショナルスタイルのおしゃれな主寝室 (グレーの壁、塗装フローリング、暖炉なし、ターコイズの床) のレイアウト
ボストンにある広いトラディショナルスタイルのおしゃれな主寝室 (グレーの壁、塗装フローリング、暖炉なし、ターコイズの床) のレイアウト
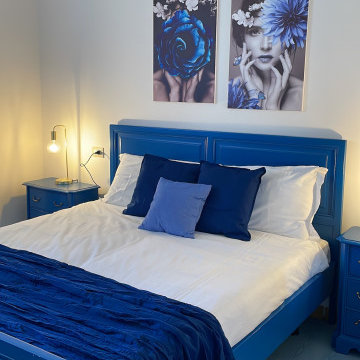
Progetto completo (dal render al lavoro finito) per questo appartamento sul lago di Como acquistato da una coppia Belga con l'intenzione di destinarlo agli affitti brevi. Abbiamo assistito i clienti già durante la fase di acquisto dell'immobile selezionandolo tra altri sul mercato. Abbiamo creato un progetto in formato render per dare la possibilità ai clienti di visualizzare l'effetto finale dopo il restyling. A progetto approvato siamo passati alla fase attuativa. Le prime immagini sono dei render, a seguire il progetto completato ed infine le immagini dell'appartamento prima del cambio look.
Curiosità: l'immobile ha iniziato a ricevere prenotazioni dopo soli 15 minuti che è stato messo sul mercato!
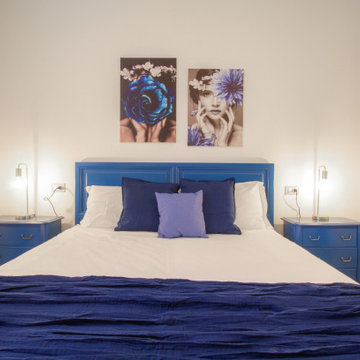
Progetto completo (dal render al lavoro finito) per questo appartamento sul lago di Como acquistato da una coppia Belga con l'intenzione di destinarlo agli affitti brevi. Abbiamo assistito i clienti già durante la fase di acquisto dell'immobile selezionandolo tra altri sul mercato. Abbiamo creato un progetto in formato render per dare la possibilità ai clienti di visualizzare l'effetto finale dopo il restyling. A progetto approvato siamo passati alla fase attuativa. Le prime immagini sono dei render, a seguire il progetto completato ed infine le immagini dell'appartamento prima del cambio look.
Curiosità: l'immobile ha iniziato a ricevere prenotazioni dopo soli 15 minuti che è stato messo sul mercato!
寝室 (暖炉なし、ターコイズの床) の写真
1
