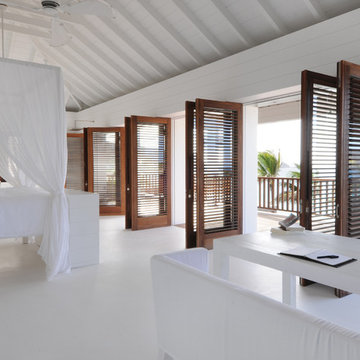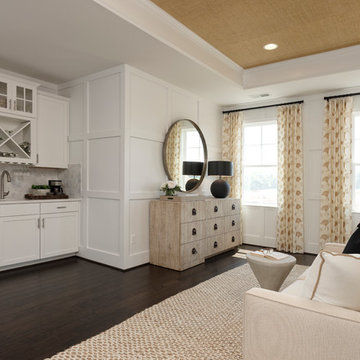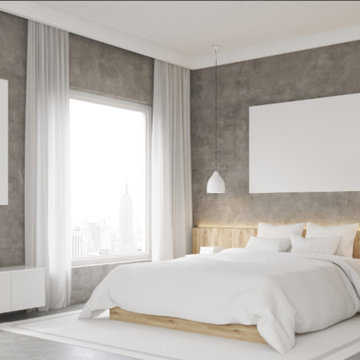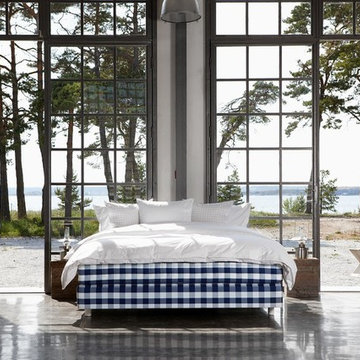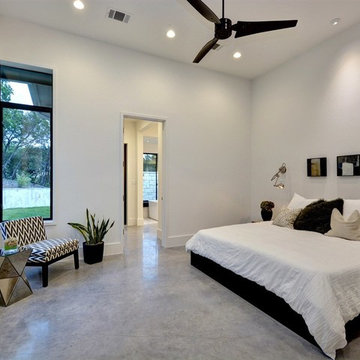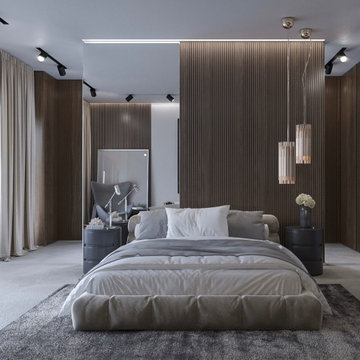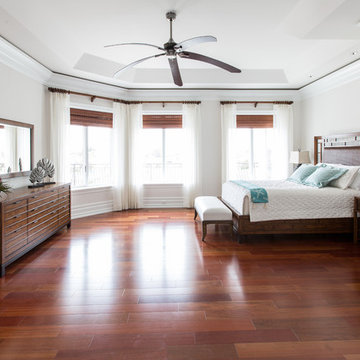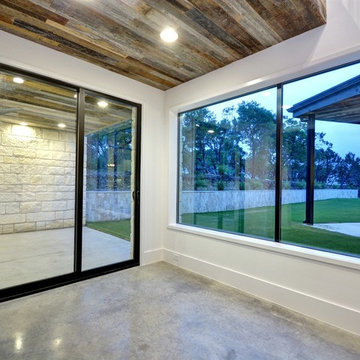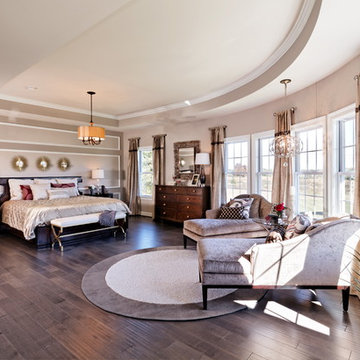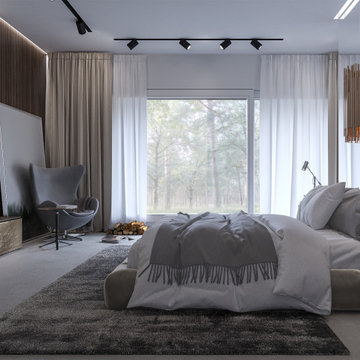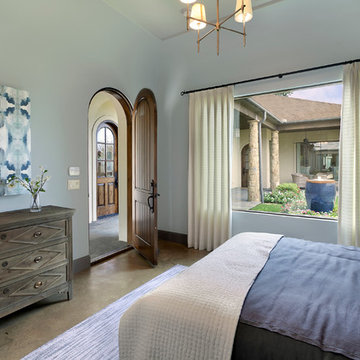巨大な寝室 (暖炉なし、コンクリートの床、リノリウムの床、トラバーチンの床、クッションフロア) の写真
絞り込み:
資材コスト
並び替え:今日の人気順
写真 1〜20 枚目(全 60 枚)
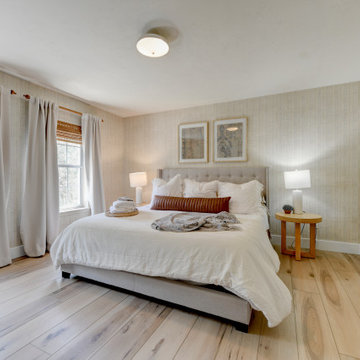
Warm, light, and inviting with characteristic knot vinyl floors that bring a touch of wabi-sabi to every room. This rustic maple style is ideal for Japanese and Scandinavian-inspired spaces. With the Modin Collection, we have raised the bar on luxury vinyl plank. The result is a new standard in resilient flooring. Modin offers true embossed in register texture, a low sheen level, a rigid SPC core, an industry-leading wear layer, and so much more.

One of the only surviving examples of a 14thC agricultural building of this type in Cornwall, the ancient Grade II*Listed Medieval Tithe Barn had fallen into dereliction and was on the National Buildings at Risk Register. Numerous previous attempts to obtain planning consent had been unsuccessful, but a detailed and sympathetic approach by The Bazeley Partnership secured the support of English Heritage, thereby enabling this important building to begin a new chapter as a stunning, unique home designed for modern-day living.
A key element of the conversion was the insertion of a contemporary glazed extension which provides a bridge between the older and newer parts of the building. The finished accommodation includes bespoke features such as a new staircase and kitchen and offers an extraordinary blend of old and new in an idyllic location overlooking the Cornish coast.
This complex project required working with traditional building materials and the majority of the stone, timber and slate found on site was utilised in the reconstruction of the barn.
Since completion, the project has been featured in various national and local magazines, as well as being shown on Homes by the Sea on More4.
The project won the prestigious Cornish Buildings Group Main Award for ‘Maer Barn, 14th Century Grade II* Listed Tithe Barn Conversion to Family Dwelling’.
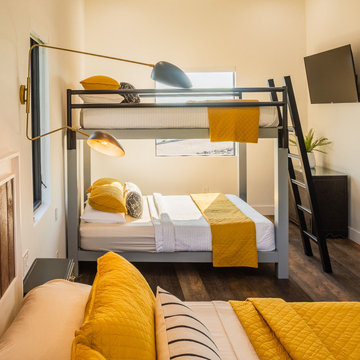
Soli Deo Gloria is a magnificent modern high-end rental home nestled in the Great Smoky Mountains includes three master suites, two family suites, triple bunks, a pool table room with a 1969 throwback theme, a home theater, and an unbelievable simulator room.
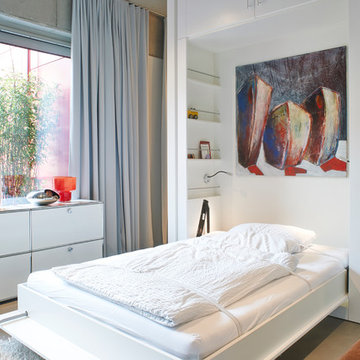
Foto: Urs Kuckertz Photography
ベルリンにある巨大なインダストリアルスタイルのおしゃれなロフト寝室 (暖炉なし、グレーの壁、コンクリートの床、グレーの床) のインテリア
ベルリンにある巨大なインダストリアルスタイルのおしゃれなロフト寝室 (暖炉なし、グレーの壁、コンクリートの床、グレーの床) のインテリア
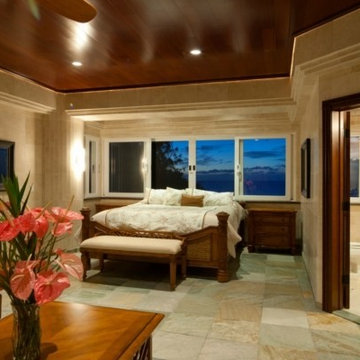
This primary suite features sliding glass pocket doors, an en suite bathroom, ocean views, and luxury interior design throughout.
ハワイにある巨大なトラディショナルスタイルのおしゃれな客用寝室 (ベージュの壁、トラバーチンの床、暖炉なし) のインテリア
ハワイにある巨大なトラディショナルスタイルのおしゃれな客用寝室 (ベージュの壁、トラバーチンの床、暖炉なし) のインテリア
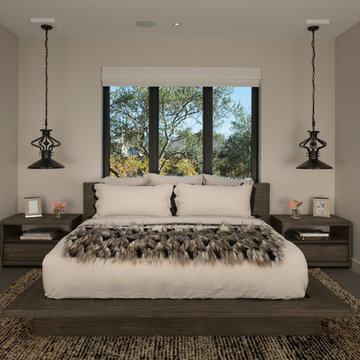
www.jacobelliott.com
サンフランシスコにある巨大なコンテンポラリースタイルのおしゃれな客用寝室 (白い壁、暖炉なし、コンクリートの床、グレーの床)
サンフランシスコにある巨大なコンテンポラリースタイルのおしゃれな客用寝室 (白い壁、暖炉なし、コンクリートの床、グレーの床)
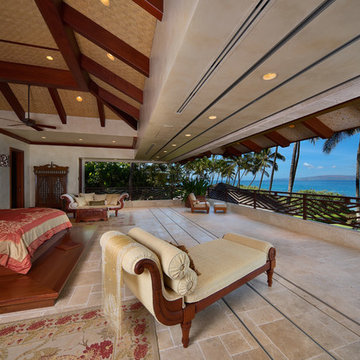
Don Bloom
Tropical Light Photography
ハワイにある巨大なトロピカルスタイルのおしゃれな主寝室 (白い壁、トラバーチンの床、暖炉なし、ベージュの床) のレイアウト
ハワイにある巨大なトロピカルスタイルのおしゃれな主寝室 (白い壁、トラバーチンの床、暖炉なし、ベージュの床) のレイアウト
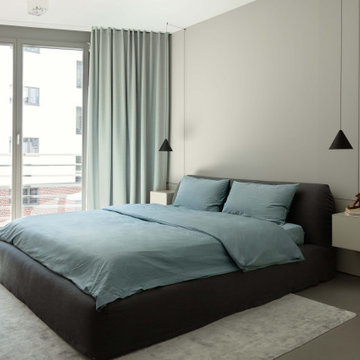
Klare Linien, klare Farben, viel Licht und Luft – mit Blick in den Berliner Himmel. Die Realisierung der Komplettplanung dieser Privatwohnung in Berlin aus dem Jahr 2019 erfüllte alle Wünsche der Bewohner. Auch die, von denen sie nicht gewusst hatten, dass sie sie haben.
Fotos: Jordana Schramm
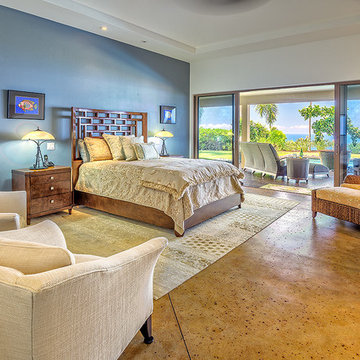
In addition to the open floor plan, the west facing master suite is a key feature of this home. A spacious design that takes full advantage of the ocean view.
巨大な寝室 (暖炉なし、コンクリートの床、リノリウムの床、トラバーチンの床、クッションフロア) の写真
1
