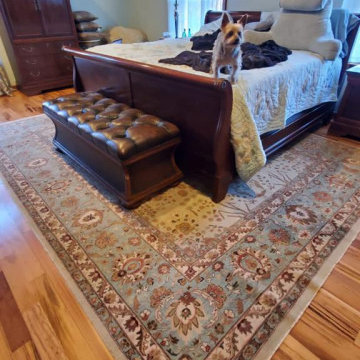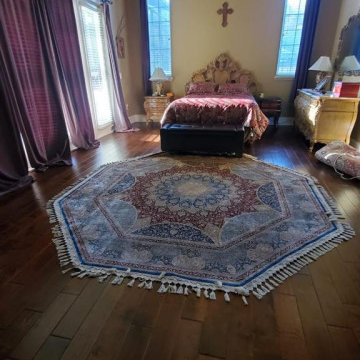寝室 (暖炉なし、全タイプの暖炉まわり、茶色い床、壁紙) の写真
絞り込み:
資材コスト
並び替え:今日の人気順
写真 1〜15 枚目(全 15 枚)
1/5
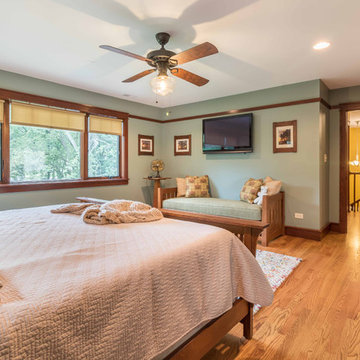
The master Bedroom is spacious without being over-sized. Space is included for a small seating area, and clear access to the large windows facing the yard and deck below. Triple awning transom windows over the bed provide morning sunshine. The trim details throughout the home are continued into the bedroom at the floor, windows, doors and a simple picture rail near the ceiling line.
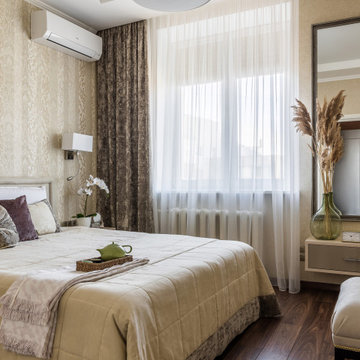
他の地域にある小さなトラディショナルスタイルのおしゃれな主寝室 (ベージュの壁、ラミネートの床、暖炉なし、全タイプの暖炉まわり、茶色い床、折り上げ天井、壁紙) のインテリア
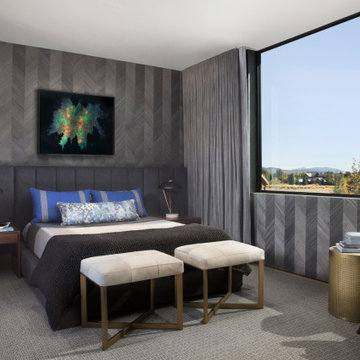
他の地域にある広いラスティックスタイルのおしゃれな客用寝室 (マルチカラーの壁、無垢フローリング、暖炉なし、塗装板張りの暖炉まわり、茶色い床、折り上げ天井、壁紙)
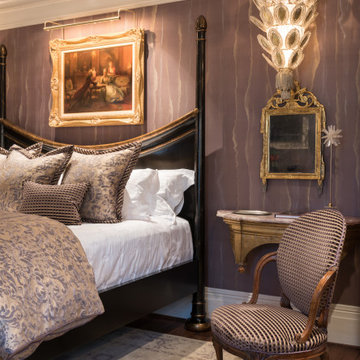
The gilt-trimmed Rose Tarlow Prince Charles king bed sports a Fortuny bedspread and throw pillows, and a decorative pillow in Zimmer + Rohdes "chess" pattern that's also placed on the side chair. We found a pair of gilt wall tables in Avignon that had purple marble tops, which started the whole adventure in this room for that color. We found the matching small mirrors in Biziers, Fr.
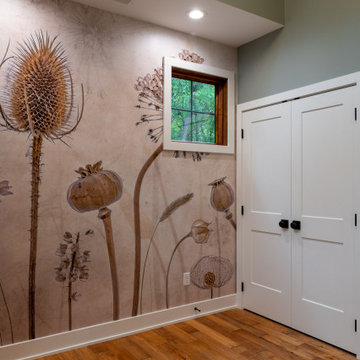
他の地域にある広いトラディショナルスタイルのおしゃれな主寝室 (グレーの壁、淡色無垢フローリング、積石の暖炉まわり、茶色い床、暖炉なし、三角天井、壁紙) のインテリア
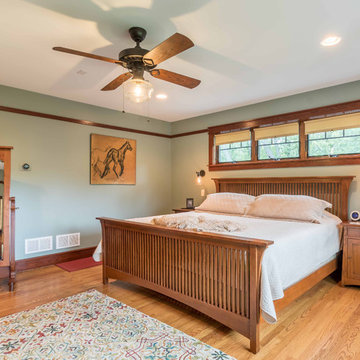
The master Bedroom is spacious without being over-sized. Space is included for a small seating area, and clear access to the large windows facing the yard and deck below. Triple awning transom windows over the bed provide morning sunshine. The trim details throughout the home are continued into the bedroom at the floor, windows, doors and a simple picture rail near the ceiling line.
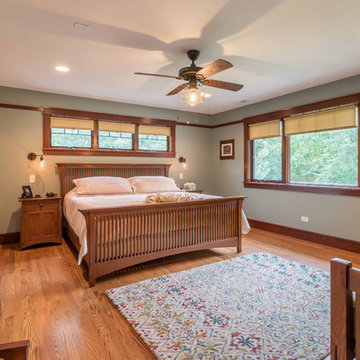
The master Bedroom is spacious without being over-sized. Space is included for a small seating area, and clear access to the large windows facing the yard and deck below. Triple awning transom windows over the bed provide morning sunshine. The trim details throughout the home are continued into the bedroom at the floor, windows, doors and a simple picture rail near the ceiling line.
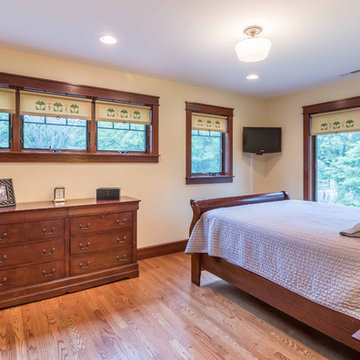
The Guest Bedroom and walk-in Closet include the features windows on the front of the house, and large windows facing the side yard. The trim detail continues in this space, including the vintage glass door knobs, hand-painted Arts & Crafts style window shades.
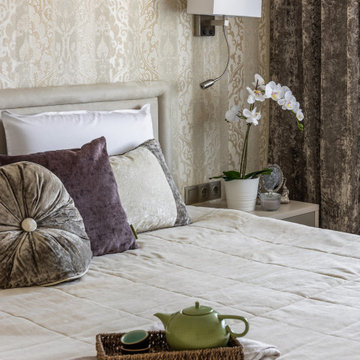
他の地域にある小さなトラディショナルスタイルのおしゃれな主寝室 (ベージュの壁、ラミネートの床、暖炉なし、全タイプの暖炉まわり、茶色い床、折り上げ天井、壁紙) のインテリア
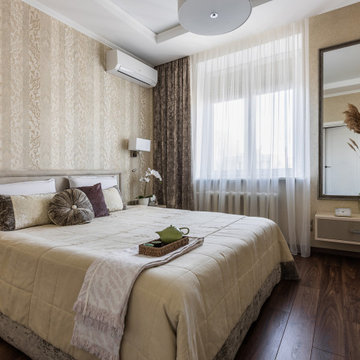
他の地域にある小さなトラディショナルスタイルのおしゃれな主寝室 (ベージュの壁、ラミネートの床、暖炉なし、全タイプの暖炉まわり、茶色い床、折り上げ天井、壁紙)
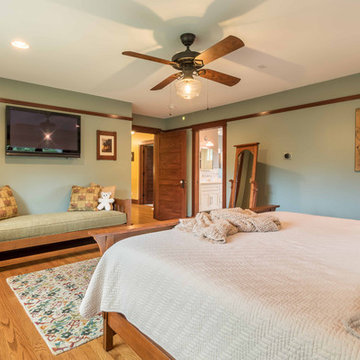
The master Bedroom is spacious without being over-sized. Space is included for a small seating area, and clear access to the large windows facing the yard and deck below. Triple awning transom windows over the bed provide morning sunshine. The trim details throughout the home are continued into the bedroom at the floor, windows, doors and a simple picture rail near the ceiling line.
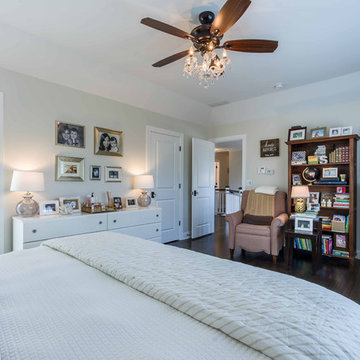
This 1990s brick home had decent square footage and a massive front yard, but no way to enjoy it. Each room needed an update, so the entire house was renovated and remodeled, and an addition was put on over the existing garage to create a symmetrical front. The old brown brick was painted a distressed white.
The 500sf 2nd floor addition includes 2 new bedrooms for their teen children, and the 12'x30' front porch lanai with standing seam metal roof is a nod to the homeowners' love for the Islands. Each room is beautifully appointed with large windows, wood floors, white walls, white bead board ceilings, glass doors and knobs, and interior wood details reminiscent of Hawaiian plantation architecture.
The kitchen was remodeled to increase width and flow, and a new laundry / mudroom was added in the back of the existing garage. The master bath was completely remodeled. Every room is filled with books, and shelves, many made by the homeowner.
Project photography by Kmiecik Imagery.
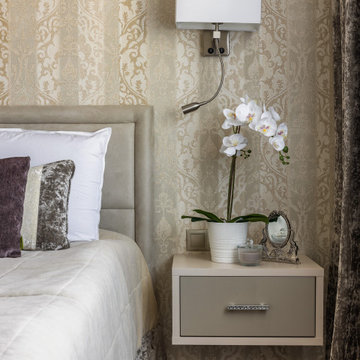
他の地域にある小さなトラディショナルスタイルのおしゃれな主寝室 (ベージュの壁、ラミネートの床、暖炉なし、全タイプの暖炉まわり、茶色い床、折り上げ天井、壁紙) のインテリア
寝室 (暖炉なし、全タイプの暖炉まわり、茶色い床、壁紙) の写真
1
