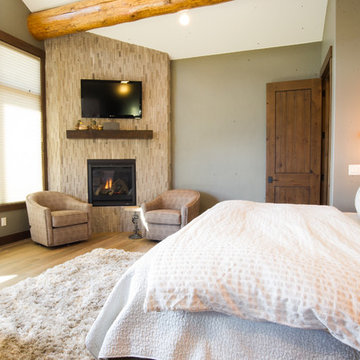寝室 (コーナー設置型暖炉、石材の暖炉まわり、大理石の床、磁器タイルの床) の写真
絞り込み:
資材コスト
並び替え:今日の人気順
写真 1〜12 枚目(全 12 枚)
1/5
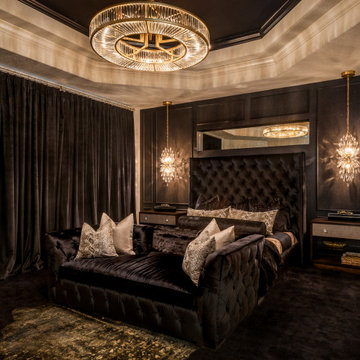
Full Furnishing and Styling Service with Custom Millwork - This custom floor to ceiling master abode was perfectly tailored to fit the scale of the room and the client’s needs. The headboard paneling with glistening wallcovering inserts creates a grounding back drop for the bespoke bed and nightstands. The prismatic crystal light fixtures were custom sized to complement the ceiling height while adding the right amount of sparkle to the room.
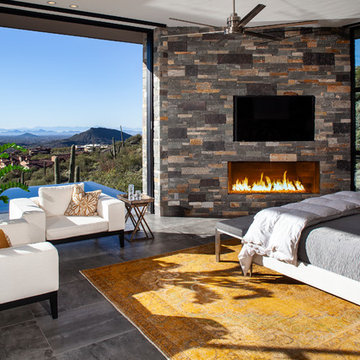
Imagine waking up to these gorgeous desert views.
Tony Hernandez Photography
フェニックスにある巨大なコンテンポラリースタイルのおしゃれな主寝室 (石材の暖炉まわり、グレーの床、磁器タイルの床、コーナー設置型暖炉) のレイアウト
フェニックスにある巨大なコンテンポラリースタイルのおしゃれな主寝室 (石材の暖炉まわり、グレーの床、磁器タイルの床、コーナー設置型暖炉) のレイアウト
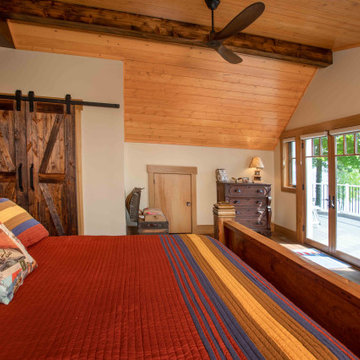
We love it when a home becomes a family compound with wonderful history. That is exactly what this home on Mullet Lake is. The original cottage was built by our client’s father and enjoyed by the family for years. It finally came to the point that there was simply not enough room and it lacked some of the efficiencies and luxuries enjoyed in permanent residences. The cottage is utilized by several families and space was needed to allow for summer and holiday enjoyment. The focus was on creating additional space on the second level, increasing views of the lake, moving interior spaces and the need to increase the ceiling heights on the main level. All these changes led for the need to start over or at least keep what we could and add to it. The home had an excellent foundation, in more ways than one, so we started from there.
It was important to our client to create a northern Michigan cottage using low maintenance exterior finishes. The interior look and feel moved to more timber beam with pine paneling to keep the warmth and appeal of our area. The home features 2 master suites, one on the main level and one on the 2nd level with a balcony. There are 4 additional bedrooms with one also serving as an office. The bunkroom provides plenty of sleeping space for the grandchildren. The great room has vaulted ceilings, plenty of seating and a stone fireplace with vast windows toward the lake. The kitchen and dining are open to each other and enjoy the view.
The beach entry provides access to storage, the 3/4 bath, and laundry. The sunroom off the dining area is a great extension of the home with 180 degrees of view. This allows a wonderful morning escape to enjoy your coffee. The covered timber entry porch provides a direct view of the lake upon entering the home. The garage also features a timber bracketed shed roof system which adds wonderful detail to garage doors.
The home’s footprint was extended in a few areas to allow for the interior spaces to work with the needs of the family. Plenty of living spaces for all to enjoy as well as bedrooms to rest their heads after a busy day on the lake. This will be enjoyed by generations to come.
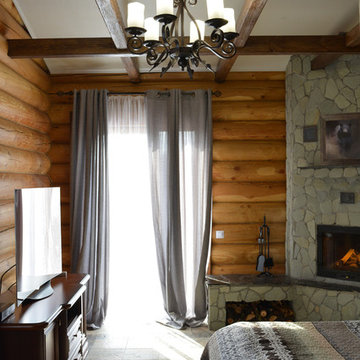
Автор - архитектор Оксана Чудинова
他の地域にある中くらいなラスティックスタイルのおしゃれな寝室 (磁器タイルの床、コーナー設置型暖炉、石材の暖炉まわり) のインテリア
他の地域にある中くらいなラスティックスタイルのおしゃれな寝室 (磁器タイルの床、コーナー設置型暖炉、石材の暖炉まわり) のインテリア
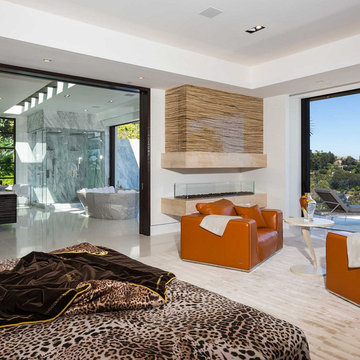
Berlyn Photography.
ロサンゼルスにある広いコンテンポラリースタイルのおしゃれな主寝室 (白い壁、大理石の床、コーナー設置型暖炉、石材の暖炉まわり) のレイアウト
ロサンゼルスにある広いコンテンポラリースタイルのおしゃれな主寝室 (白い壁、大理石の床、コーナー設置型暖炉、石材の暖炉まわり) のレイアウト
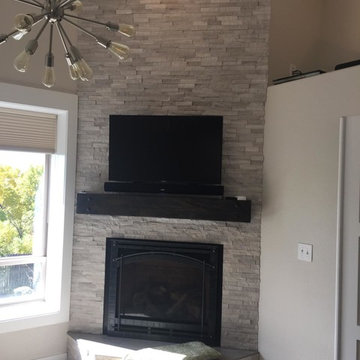
Stackstone fireplace surround with porcelain tile hearth
デンバーにあるトラディショナルスタイルのおしゃれな寝室 (磁器タイルの床、コーナー設置型暖炉、石材の暖炉まわり、茶色い床)
デンバーにあるトラディショナルスタイルのおしゃれな寝室 (磁器タイルの床、コーナー設置型暖炉、石材の暖炉まわり、茶色い床)
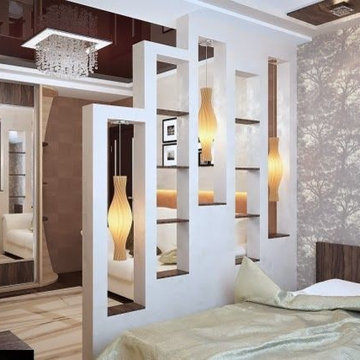
This photo Is of Perfect Balance and Rhythym.
The divisional wall is a multifunctional piece of architectural art.
This could be incorporated any where in a House traditionally for a Large bedroom or studio or other options such as in a Hallway or along a staircase to promote Open Plan Living.
This creates a dynamic vibration i would even incorporate in a Open Plan Warehouse Conversion or commercial Building as such .
I Also like the Reflection of the Plastic/Glass on the ceiling Creating Depth and an elegant Touch at a fraction of the traditional price
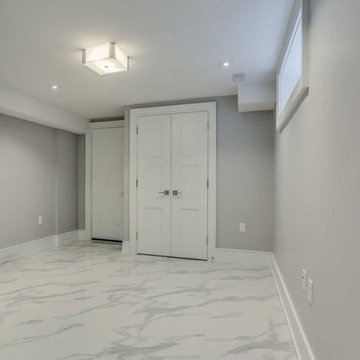
Carmichael Ave: Custom Modern Home Build
We’re excited to finally share pictures of one of our favourite customer’s project. The Rahimi brothers came into our showroom and consulted with Jodi for their custom home build. At Castle Kitchens, we are able to help all customers including builders with meeting their budget and providing them with great designs for their end customer. We worked closely with the builder duo by looking after their project from design to installation. The final outcome was a design that ensured the best layout, balance, proportion, symmetry, designed to suit the style of the property. Our kitchen design team was a great resource for our customers with regard to mechanical and electrical input, colours, appliance selection, accessory suggestions, etc. We provide overall design services! The project features walnut accents all throughout the house that help add warmth into a modern space allowing it be welcoming.
Castle Kitchens was ultimately able to provide great design at great value to allow for a great return on the builders project. We look forward to showcasing another project with Rahimi brothers that we are currently working on soon for 2017, so stay tuned!

デンバーにある広いラスティックスタイルのおしゃれな主寝室 (グレーの壁、茶色い床、磁器タイルの床、コーナー設置型暖炉、石材の暖炉まわり、グレーとブラウン)
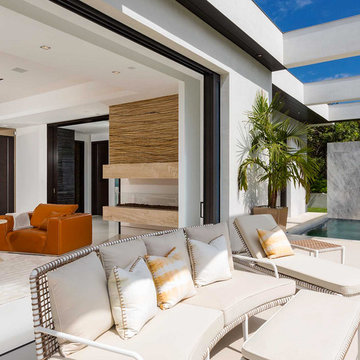
Berlyn Photography.
ロサンゼルスにある広いコンテンポラリースタイルのおしゃれな主寝室 (白い壁、大理石の床、コーナー設置型暖炉、石材の暖炉まわり) のレイアウト
ロサンゼルスにある広いコンテンポラリースタイルのおしゃれな主寝室 (白い壁、大理石の床、コーナー設置型暖炉、石材の暖炉まわり) のレイアウト
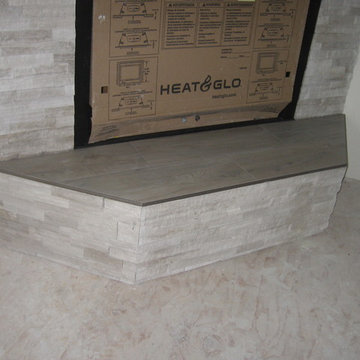
Stone fireplace surround, centered porcelain tile hearth with metal edging
デンバーにあるトラディショナルスタイルのおしゃれな寝室 (磁器タイルの床、コーナー設置型暖炉、石材の暖炉まわり、茶色い床)
デンバーにあるトラディショナルスタイルのおしゃれな寝室 (磁器タイルの床、コーナー設置型暖炉、石材の暖炉まわり、茶色い床)
寝室 (コーナー設置型暖炉、石材の暖炉まわり、大理石の床、磁器タイルの床) の写真
1
